2827 James Henry Drive, Dacula, GA 30019
Local realty services provided by:Better Homes and Gardens Real Estate Jackson Realty
2827 James Henry Drive,Dacula, GA 30019
$328,500
- 4 Beds
- 2 Baths
- 1,717 sq. ft.
- Single family
- Active
Listed by: phung linh nguyen
Office: coldwell banker realty
MLS#:10598708
Source:METROMLS
Price summary
- Price:$328,500
- Price per sq. ft.:$191.32
About this home
What if I told you, this home could be yours for $12,000 out of pocket AND comes with a $7,000 bonus (for rate buy down, closing cost or use towards updating) from the seller? Welcome to 2827 James Henry Drive - a charming split-level home on 1.14 acres with NO HOA in Dacula! This home offers 3 bedrooms and 2 full bathrooms upstairs, plus a FINISHED lower-level currently used as a 4th bedroom (ideal for guests, an office, or a playroom) with its own private backyard entrance. Home is ideal for those that would like to move in as-is or can make some cosmetic updates to their liking. Fresh interior paint throughout. The eat-in kitchen features granite countertops, white cabinets, and stainless steel appliances, with morning coffee best enjoyed on the back deck with a view of beautiful mature trees that helps maintain privacy. Conveniently located just 7 minutes from the future Dacula City Core, a vibrant new development with an open-air amphitheater, greenspace, and dining/retail opportunities coming soon. This home has the space, convenience, and investment potential ready for a first time home buyer or investor. No rental restrictions. Easy access to Hwy 316 and I-85 adds even more appeal. Ready to call this your home? Reach out to learn more and for a private showing today!
Contact an agent
Home facts
- Year built:2000
- Listing ID #:10598708
- Updated:December 06, 2025 at 11:52 AM
Rooms and interior
- Bedrooms:4
- Total bathrooms:2
- Full bathrooms:2
- Living area:1,717 sq. ft.
Heating and cooling
- Cooling:Ceiling Fan(s), Central Air
- Heating:Central
Structure and exterior
- Year built:2000
- Building area:1,717 sq. ft.
- Lot area:1.14 Acres
Schools
- High school:Archer
- Middle school:Mcconnell
- Elementary school:Harbins
Utilities
- Water:Public, Water Available
- Sewer:Septic Tank, Sewer Available
Finances and disclosures
- Price:$328,500
- Price per sq. ft.:$191.32
- Tax amount:$4,631 (2023)
New listings near 2827 James Henry Drive
- New
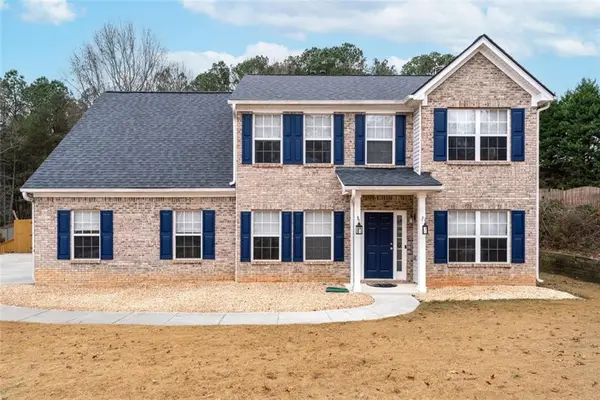 $410,000Active4 beds 3 baths2,166 sq. ft.
$410,000Active4 beds 3 baths2,166 sq. ft.2854 Michelle Lee Drive, Dacula, GA 30019
MLS# 7689511Listed by: GA REALTY, LLC. - New
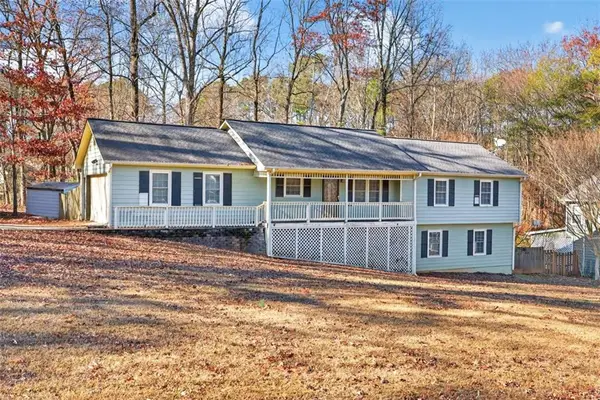 $330,000Active4 beds 3 baths1,860 sq. ft.
$330,000Active4 beds 3 baths1,860 sq. ft.2538 Forest Dale Drive, Dacula, GA 30019
MLS# 7689564Listed by: RE/MAX TRU - New
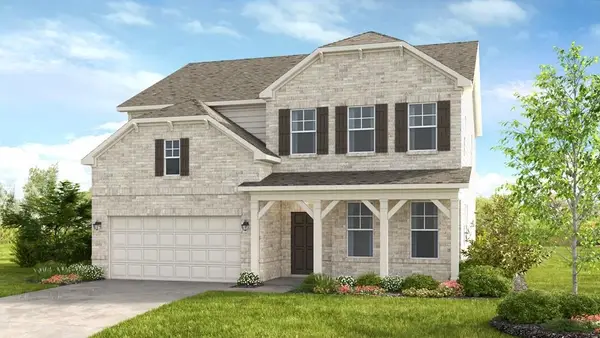 $634,990Active5 beds 5 baths2,696 sq. ft.
$634,990Active5 beds 5 baths2,696 sq. ft.1693 Caldwell Bend Lane, Dacula, GA 30019
MLS# 7689316Listed by: TAYLOR MORRISON REALTY OF GEORGIA, INC. - Coming Soon
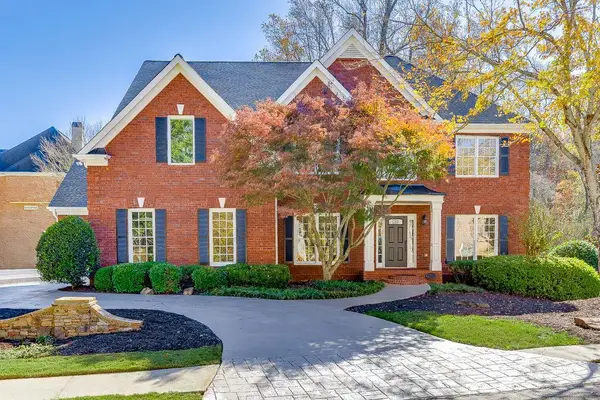 $900,000Coming Soon6 beds 5 baths
$900,000Coming Soon6 beds 5 baths2747 Pathview Drive, Dacula, GA 30019
MLS# 7689270Listed by: KELLER WILLIAMS REALTY ATLANTA PARTNERS - Coming Soon
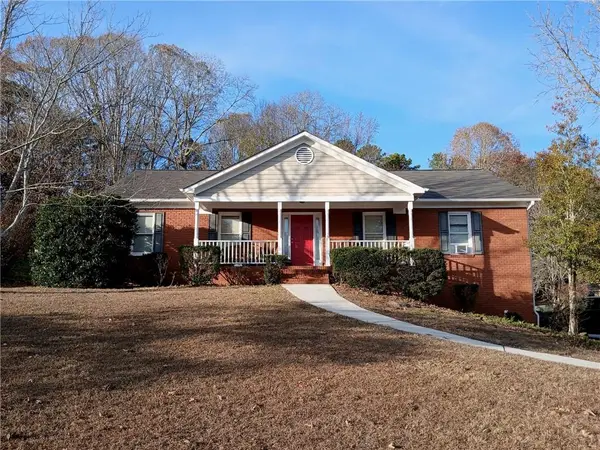 $499,000Coming Soon3 beds 3 baths
$499,000Coming Soon3 beds 3 baths3930 Hamilton View Way, Dacula, GA 30019
MLS# 7689299Listed by: CHAPMAN HALL PREMIER, REALTORS - New
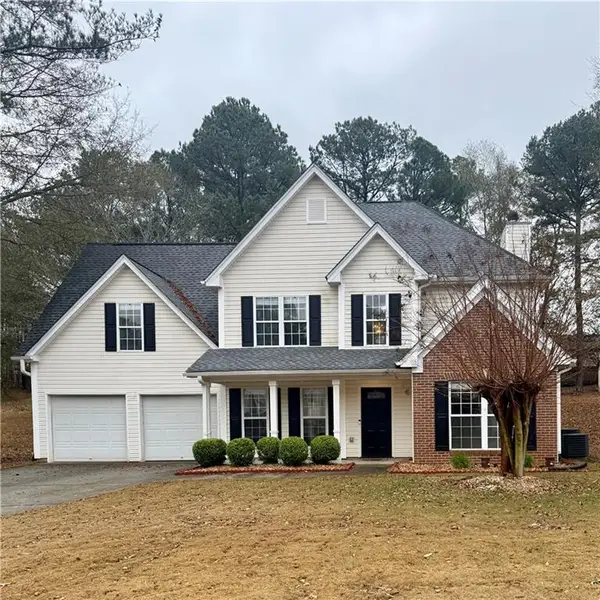 $370,000Active4 beds 3 baths1,933 sq. ft.
$370,000Active4 beds 3 baths1,933 sq. ft.1725 Leigh Meadow Drive, Dacula, GA 30019
MLS# 7688760Listed by: VIRTUAL PROPERTIES REALTY.COM - New
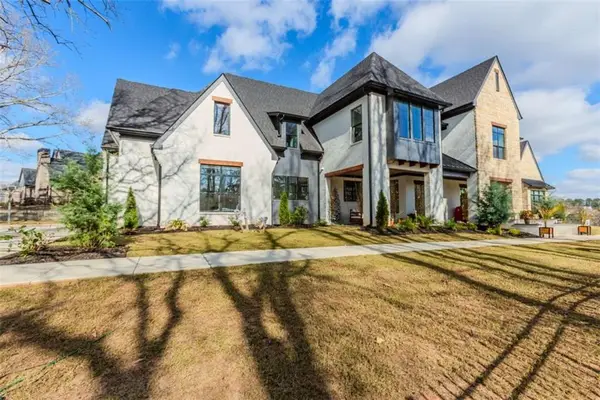 $2,150,000Active6 beds 6 baths7,000 sq. ft.
$2,150,000Active6 beds 6 baths7,000 sq. ft.3277 Bailey Road, Dacula, GA 30019
MLS# 7689151Listed by: KELLER WILLIAMS REALTY ATLANTA PARTNERS - New
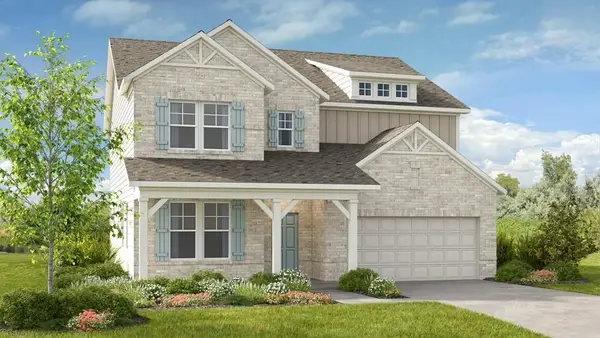 $594,990Active5 beds 5 baths3,504 sq. ft.
$594,990Active5 beds 5 baths3,504 sq. ft.3453 Hillyard Drive, Dacula, GA 30019
MLS# 7689012Listed by: TAYLOR MORRISON REALTY OF GEORGIA, INC. - New
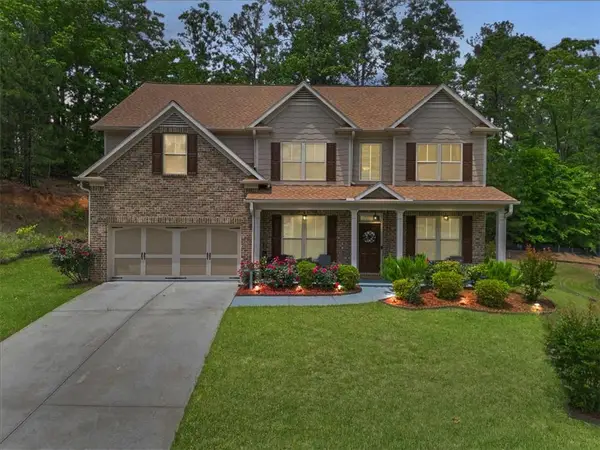 $484,990Active7 beds 4 baths2,918 sq. ft.
$484,990Active7 beds 4 baths2,918 sq. ft.871 Wisteria View Court, Dacula, GA 30019
MLS# 7688877Listed by: ATLANTA COMMUNITIES - New
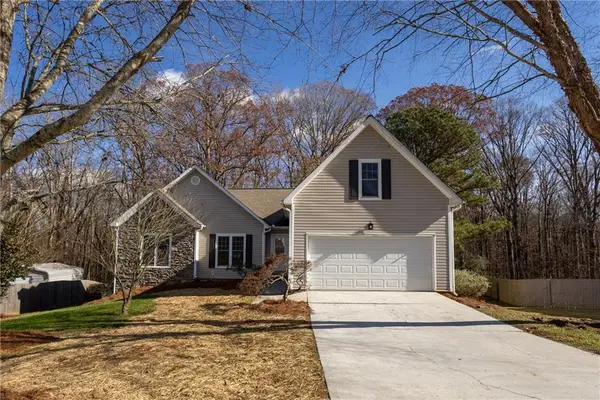 $450,000Active4 beds 3 baths1,910 sq. ft.
$450,000Active4 beds 3 baths1,910 sq. ft.1070 Leighs Brook Way, Dacula, GA 30019
MLS# 7688153Listed by: GEORGIA DREAMS REALTY
