2905 Cammie Wages Road, Dacula, GA 30019
Local realty services provided by:Better Homes and Gardens Real Estate Metro Brokers
2905 Cammie Wages Road,Dacula, GA 30019
$824,500
- 5 Beds
- 4 Baths
- 3,664 sq. ft.
- Single family
- Active
Upcoming open houses
- Sun, Dec 0702:00 pm - 05:00 pm
Listed by: trudy marsh
Office: keller williams realty community partners
MLS#:7668066
Source:FIRSTMLS
Price summary
- Price:$824,500
- Price per sq. ft.:$225.03
About this home
Craftsman roots, elevated to a modern masterpiece! Nestled on 2.5 peaceful acres, this extraordinary residence showcases a head-to-toe designer transformation of a Heatherstone Luxury Log Home. Heatherstone Log Homes are known for handcrafted quality, modern engineering, and energy-efficient materials. This home has been fully modernized with an artist's touch. The floor plan was optimized, the kitchen was fully renovated, and all the bathrooms were completely redesigned, creating a bright, contemporary, open-concept interior that perfectly highlights the home’s original grand rustic details, like the massive two-story, raised-hearth stone fireplace and the rough-cut exposed log beams. From the moment you step onto the expansive covered front porch and walk through the modern, five-panel shaker-style front door, you’re greeted with warmth, light, and tasteful modern-living decor and efficiency. The heart of the home presents an open-concept living space where the gourmet kitchen features all-new, gleaming white, soft-close cabinetry, leathered granite countertops, a deep farmhouse sink, and new appliances. The kitchen flows seamlessly into the dining and living areas for optimal entertaining or easy family living. The owner's suite, plus a second bedroom and full bathroom, are conveniently located on the main level, offering easy and direct access to all the main living areas. And speaking of baths—these updated spaces are magazine-worthy, each with its own personality: from the claw-foot tub to the walk-in glass-door showers, designer vanities, fixtures, and tile. There's also a spacious, sun-filled flex room on the main level that would make the perfect office, library, playroom, or artist's studio. The upper level is highlighted by two additional roomy bedrooms, a large loft living room with a wet bar, and an expansive bonus room with a separate entry that could be used for a home business. Real hardwood, custom tile, and stone floors grace all the main floors, except for the bonus room. For those who love outdoor living, there's over 1,700 square feet of deck area (mostly covered) that extends the living space outdoors. It's perfect for large-group entertaining, simply enjoying your morning coffee, or a quiet evening decompression in the pergola-covered hot tub. With no HOA, you’re free to plant that dream garden, raise some chickens, and park all your toys on your land, which is currently fenced on three sides. While you’ll enjoy the quiet surroundings, you're just 5–7 miles from several retail and dining hubs, just 2–3 miles from Harbins Park walking trails, athletic fields, and playgrounds, and just 4–5 miles from the new Rowen Foundation Project—a "planned community for knowledge, research, and innovation."
Contact an agent
Home facts
- Year built:1991
- Listing ID #:7668066
- Updated:December 06, 2025 at 02:34 PM
Rooms and interior
- Bedrooms:5
- Total bathrooms:4
- Full bathrooms:3
- Half bathrooms:1
- Living area:3,664 sq. ft.
Heating and cooling
- Cooling:Ceiling Fan(s), Central Air, Zoned
- Heating:Central, Electric, Forced Air, Zoned
Structure and exterior
- Roof:Composition, Shingle
- Year built:1991
- Building area:3,664 sq. ft.
- Lot area:2.52 Acres
Schools
- High school:Archer
- Middle school:McConnell
- Elementary school:Harbins
Utilities
- Water:Public, Water Available
- Sewer:Septic Tank
Finances and disclosures
- Price:$824,500
- Price per sq. ft.:$225.03
New listings near 2905 Cammie Wages Road
- New
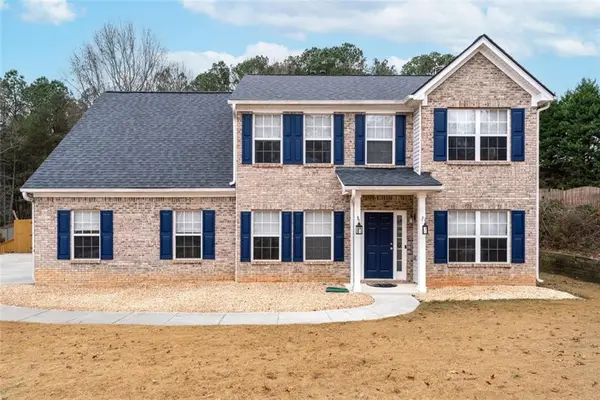 $410,000Active4 beds 3 baths2,166 sq. ft.
$410,000Active4 beds 3 baths2,166 sq. ft.2854 Michelle Lee Drive, Dacula, GA 30019
MLS# 7689511Listed by: GA REALTY, LLC. - New
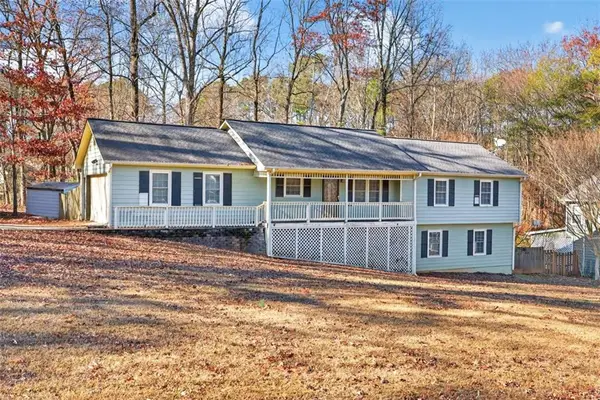 $330,000Active4 beds 3 baths1,860 sq. ft.
$330,000Active4 beds 3 baths1,860 sq. ft.2538 Forest Dale Drive, Dacula, GA 30019
MLS# 7689564Listed by: RE/MAX TRU - New
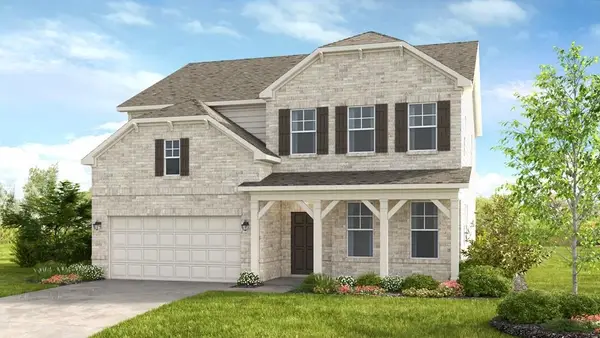 $634,990Active5 beds 5 baths2,696 sq. ft.
$634,990Active5 beds 5 baths2,696 sq. ft.1693 Caldwell Bend Lane, Dacula, GA 30019
MLS# 7689316Listed by: TAYLOR MORRISON REALTY OF GEORGIA, INC. - Coming Soon
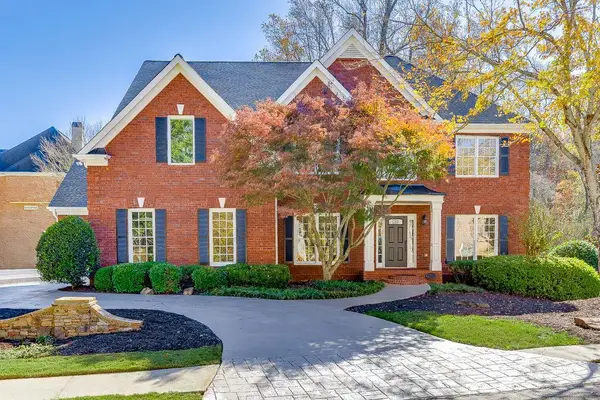 $900,000Coming Soon6 beds 5 baths
$900,000Coming Soon6 beds 5 baths2747 Pathview Drive, Dacula, GA 30019
MLS# 7689270Listed by: KELLER WILLIAMS REALTY ATLANTA PARTNERS - Coming Soon
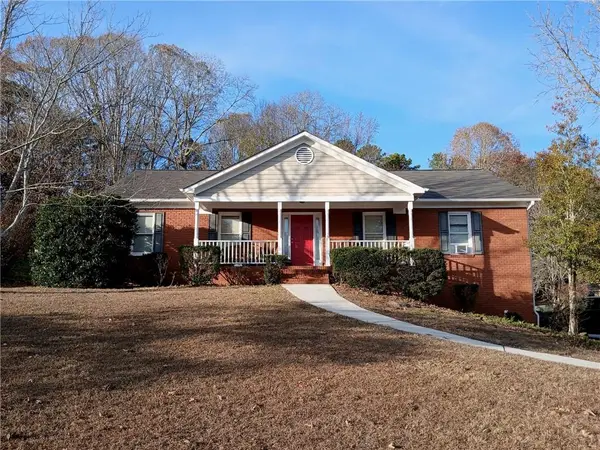 $499,000Coming Soon3 beds 3 baths
$499,000Coming Soon3 beds 3 baths3930 Hamilton View Way, Dacula, GA 30019
MLS# 7689299Listed by: CHAPMAN HALL PREMIER, REALTORS - New
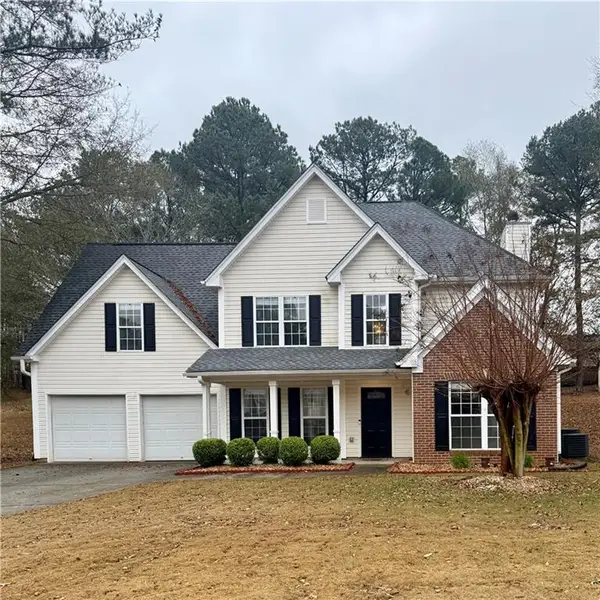 $370,000Active4 beds 3 baths1,933 sq. ft.
$370,000Active4 beds 3 baths1,933 sq. ft.1725 Leigh Meadow Drive, Dacula, GA 30019
MLS# 7688760Listed by: VIRTUAL PROPERTIES REALTY.COM - New
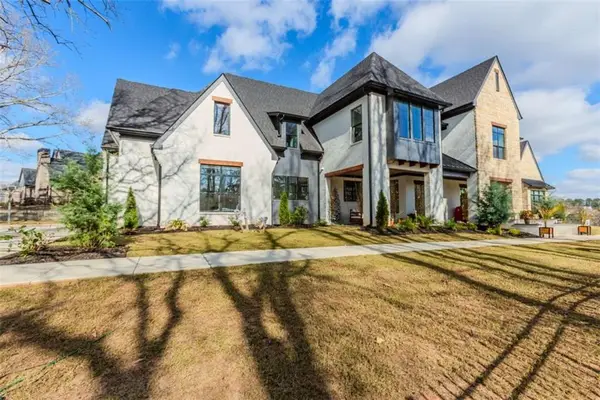 $2,150,000Active6 beds 6 baths7,000 sq. ft.
$2,150,000Active6 beds 6 baths7,000 sq. ft.3277 Bailey Road, Dacula, GA 30019
MLS# 7689151Listed by: KELLER WILLIAMS REALTY ATLANTA PARTNERS - New
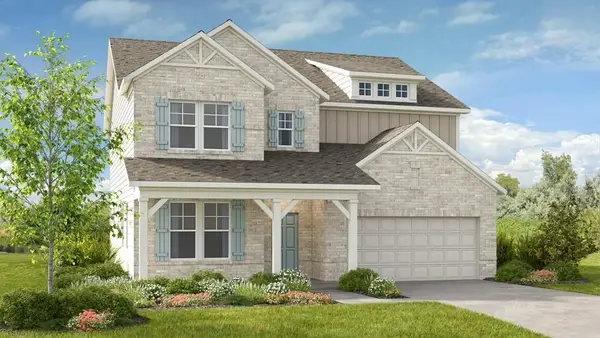 $594,990Active5 beds 5 baths3,504 sq. ft.
$594,990Active5 beds 5 baths3,504 sq. ft.3453 Hillyard Drive, Dacula, GA 30019
MLS# 7689012Listed by: TAYLOR MORRISON REALTY OF GEORGIA, INC. - New
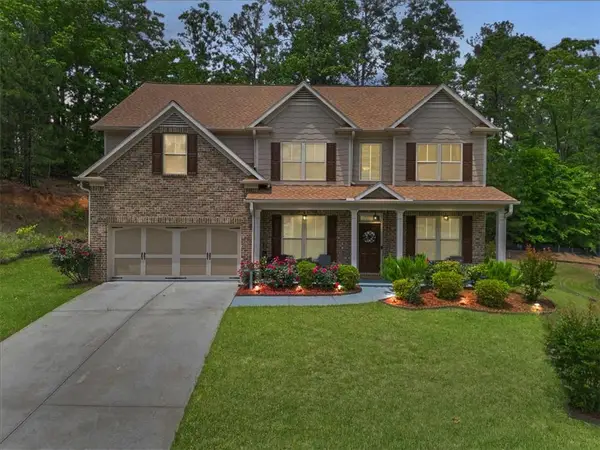 $484,990Active7 beds 4 baths2,918 sq. ft.
$484,990Active7 beds 4 baths2,918 sq. ft.871 Wisteria View Court, Dacula, GA 30019
MLS# 7688877Listed by: ATLANTA COMMUNITIES - New
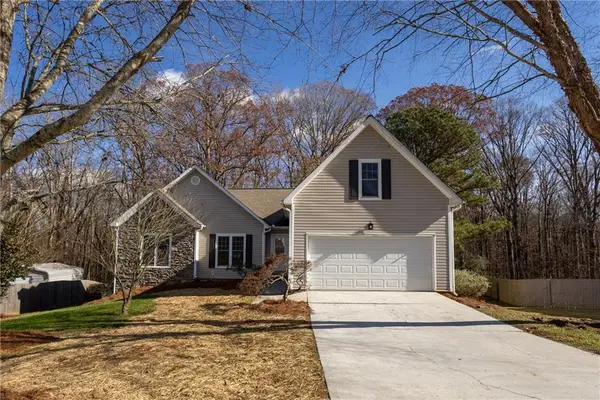 $450,000Active4 beds 3 baths1,910 sq. ft.
$450,000Active4 beds 3 baths1,910 sq. ft.1070 Leighs Brook Way, Dacula, GA 30019
MLS# 7688153Listed by: GEORGIA DREAMS REALTY
