3061 Bold Springs Road, Dacula, GA 30019
Local realty services provided by:Better Homes and Gardens Real Estate Metro Brokers
Listed by:mindy cintron
Office:keller williams realty community partners
MLS#:7594922
Source:FIRSTMLS
Price summary
- Price:$1,165,000
- Price per sq. ft.:$233
About this home
New Construction Luxury Home is just completed and ready for you!! Experience refined luxury in this exceptional custom-built, four-sided brick estate nestled behind a gated entry on a beautifully landscaped, level lot. From the moment you step through the double metal front doors, you’re welcomed by elegant crown molding, engineered white oak hardwood floors, and hand painted Venetian plaster accent walls that elevate the home’s sophisticated design. The open-concept layout flows seamlessly through the living spaces, including a spacious 2 story living room with a fireplace framed by built-in shelving and custom lighting, and a separate dining room perfect for entertaining.
At the heart of the home, the gourmet kitchen is outfitted with premium ZLINE appliances—including a six-burner gas range with a water fill pot, microwave, and dishwasher—beautiful quartz countertops, a striking waterfall island with built-in cabinetry, and a walk-in pantry with wood shelving. Additional highlights include cabinet lighting, a deep farmhouse sink, and ample cabinetry. The adjacent eat-in kitchen area opens effortlessly into the living space, while a private office with custom shelving and doors offers a perfect work-from-home retreat on the main level. The main level also features a mudroom, half bath, and a well-appointed laundry room with a sink, cabinets, and shelving.
The luxurious primary suite on the main floor offers a peaceful escape with its own fireplace and spa-inspired en-suite bath featuring dual vanities, a free standing soaking tub, a large frameless glass shower with double showerheads, a full length wall-mounted mirror, and a spacious walk-in closet with custom shelving. Motion sensor stair lighting and a sleek metal see-through stair railing lead you to the upper level, where a media/loft area with fireplace and custom built-ins awaits. Upstairs also includes a wet bar with sink, a second laundry room with an unfinished bonus space great for storage, and four generously sized bedrooms—one with an en-suite and walk-in closet, another with a Jack-and-Jill bath and large frameless shower with dual heads, plus a full detached bath with a tub/shower combo. An open nook provides the perfect spot for reading or relaxing, and the two-story view from the upstairs landing overlooks the living room and kitchen below.
Step outside to enjoy the expansive covered back patio complete with a fireplace, sink, and a gas hookup for grilling or entertaining. The fully fenced backyard is flat, landscaped offering endless opportunities for outdoor living. The property also includes a 3-car garage, sprinkler system by Hunter, Ecobee thermostats, owned security system, two in-floor electrical outlets, a tankless gas water heater, and dedicated space for a 48-inch refrigerator.
This meticulously designed home combines luxurious features with functional spaces, offering the very best in craftsmanship, comfort, and style. Ideally located near Harbins Elementary, McConnell Middle, and Archer High School this estate delivers privacy, luxury, and unmatched convenience. Schedule your private showing today and experience elevated living at its finest.
Contact an agent
Home facts
- Year built:2025
- Listing ID #:7594922
- Updated:October 14, 2025 at 01:24 PM
Rooms and interior
- Bedrooms:5
- Total bathrooms:5
- Full bathrooms:4
- Half bathrooms:1
- Living area:5,000 sq. ft.
Heating and cooling
- Cooling:Ceiling Fan(s), Central Air
- Heating:Central, Forced Air, Natural Gas
Structure and exterior
- Roof:Composition
- Year built:2025
- Building area:5,000 sq. ft.
- Lot area:0.82 Acres
Schools
- High school:Archer
- Middle school:McConnell
- Elementary school:Harbins
Utilities
- Water:Public, Water Available
- Sewer:Septic Tank
Finances and disclosures
- Price:$1,165,000
- Price per sq. ft.:$233
New listings near 3061 Bold Springs Road
- New
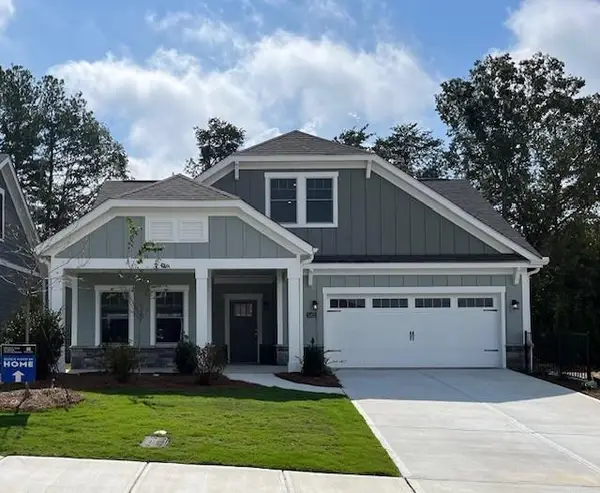 $646,237Active3 beds 3 baths2,589 sq. ft.
$646,237Active3 beds 3 baths2,589 sq. ft.3422 Fishpond Circle, Dacula, GA 30019
MLS# 7661346Listed by: PLOWMAN PROPERTIES, LLC - New
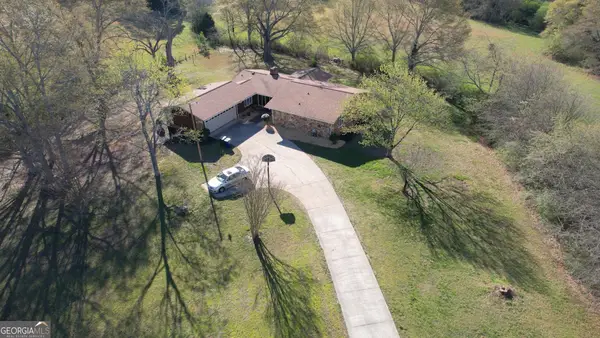 $2,600,000Active3 beds 2 baths2,252 sq. ft.
$2,600,000Active3 beds 2 baths2,252 sq. ft.610 Loth Wages Road, Dacula, GA 30019
MLS# 10623578Listed by: eXp Realty - New
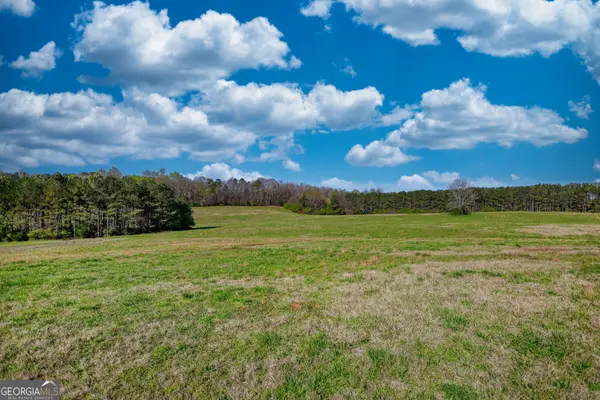 $2,600,000Active-- beds -- baths
$2,600,000Active-- beds -- baths610 Loth Wages Road, Dacula, GA 30019
MLS# 10623579Listed by: eXp Realty - New
 $500,000Active6 beds 4 baths3,849 sq. ft.
$500,000Active6 beds 4 baths3,849 sq. ft.3110 Flatbottom Drive, Dacula, GA 30019
MLS# 7664517Listed by: PEND REALTY, LLC. - New
 $452,690Active5 beds 3 baths2,738 sq. ft.
$452,690Active5 beds 3 baths2,738 sq. ft.2268 Argento Circle, Dacula, GA 30019
MLS# 7664479Listed by: STARLIGHT HOMES GEORGIA REALTY LLC - New
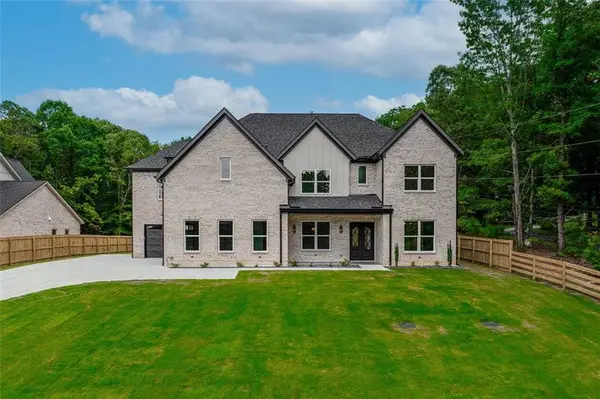 $1,369,000Active5 beds 5 baths5,205 sq. ft.
$1,369,000Active5 beds 5 baths5,205 sq. ft.2875 Old Fountain Road, Dacula, GA 30019
MLS# 7664319Listed by: EXP REALTY, LLC. - New
 $389,900Active3 beds 2 baths2,101 sq. ft.
$389,900Active3 beds 2 baths2,101 sq. ft.3714 Saddle Bag Court, Dacula, GA 30019
MLS# 10623154Listed by: LGI Homes Realty LLC - New
 $275,000Active3 beds 2 baths1,440 sq. ft.
$275,000Active3 beds 2 baths1,440 sq. ft.5491 Bold Springs Road, Dacula, GA 30019
MLS# 10623114Listed by: PalmerHouse Properties - New
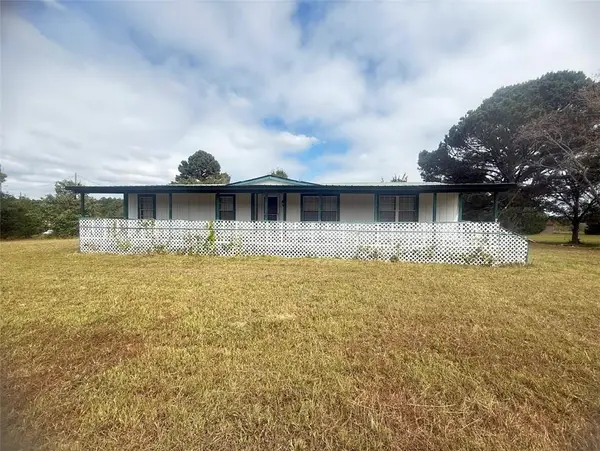 $275,000Active3 beds 2 baths1,440 sq. ft.
$275,000Active3 beds 2 baths1,440 sq. ft.5491 Bold Springs Road, Dacula, GA 30019
MLS# 7662990Listed by: HOMESMART - Open Sun, 2 to 5pmNew
 $1,350,000Active6 beds 6 baths5,961 sq. ft.
$1,350,000Active6 beds 6 baths5,961 sq. ft.861 Bailey Woods Road, Dacula, GA 30019
MLS# 7664094Listed by: BERKSHIRE HATHAWAY HOMESERVICES GEORGIA PROPERTIES
