1042 Bruin Court, Dahlonega, GA 30533
Local realty services provided by:Better Homes and Gardens Real Estate Metro Brokers
1042 Bruin Court,Dahlonega, GA 30533
$1,600,000
- 4 Beds
- 4 Baths
- 4,718 sq. ft.
- Single family
- Active
Listed by:r brad abernathy
Office:next boulevard real estate
MLS#:7412485
Source:FIRSTMLS
Price summary
- Price:$1,600,000
- Price per sq. ft.:$339.13
- Monthly HOA dues:$137.5
About this home
Experience the pinnacle of luxury living with AR Homes' expertly designed Sierra 1569 plan, perfectly tailored for the stunning lot on Bruin Court in Achasta. Our meticulous tree topography survey ensures that this home is positioned with precision, seamlessly integrating with the natural landscape. Every detail, from grading to the intricate design of retaining walls, basement walls, and sub walls, has been thoughtfully calculated to offer you a comprehensive price for this to-be-built home. Prospective homeowners have the unique opportunity to either proceed with this meticulously planned design or collaborate with AR Homes to customize the plan or explore other options that suit this exceptional lot. Please note that the showcased photos and Matterport are from a previous model home built at a different location. While the listed price does not include outdoor fireplaces or an outdoor kitchen, these features can be easily added to create your dream home. Visit AR Homes' brand new model home on Lake Lanier to experience our craftsmanship firsthand and discuss your vision for this extraordinary property.
Contact an agent
Home facts
- Year built:2025
- Listing ID #:7412485
- Updated:September 30, 2025 at 01:21 PM
Rooms and interior
- Bedrooms:4
- Total bathrooms:4
- Full bathrooms:3
- Half bathrooms:1
- Living area:4,718 sq. ft.
Heating and cooling
- Cooling:Central Air
- Heating:Central, Heat Pump, Natural Gas
Structure and exterior
- Roof:Metal
- Year built:2025
- Building area:4,718 sq. ft.
- Lot area:0.64 Acres
Schools
- High school:Lumpkin County
- Middle school:Lumpkin County
- Elementary school:Long Branch
Utilities
- Water:Public, Water Available
- Sewer:Septic Tank
Finances and disclosures
- Price:$1,600,000
- Price per sq. ft.:$339.13
New listings near 1042 Bruin Court
- New
 $99,000Active2 beds 1 baths
$99,000Active2 beds 1 baths33 Lion Court, Dahlonega, GA 30533
MLS# 7657289Listed by: COLLINS PROPERTY GROUP, LLC. - New
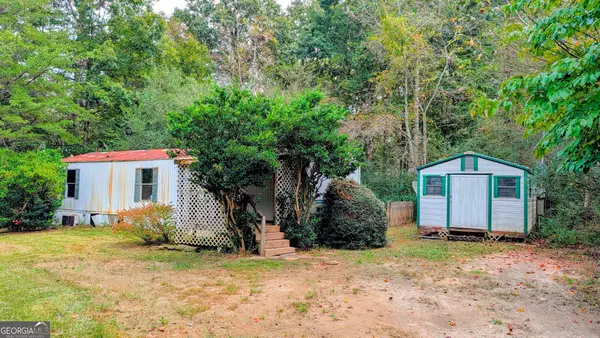 $99,000Active2 beds 1 baths
$99,000Active2 beds 1 baths33 Lion Court, Dahlonega, GA 30533
MLS# 10614502Listed by: Collins Property Mgmt. Group - New
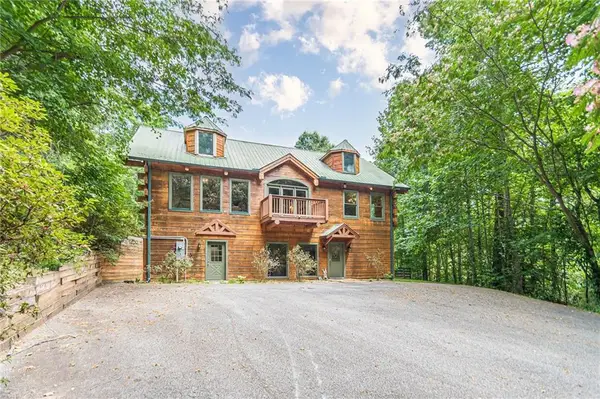 $709,900Active5 beds 5 baths3,450 sq. ft.
$709,900Active5 beds 5 baths3,450 sq. ft.45 Chestatee River Ridge Ne, Dahlonega, GA 30533
MLS# 7657172Listed by: HOMESMART - New
 $384,900Active3 beds 3 baths2,673 sq. ft.
$384,900Active3 beds 3 baths2,673 sq. ft.396 Stoneybrook Drive, Dahlonega, GA 30533
MLS# 7656826Listed by: RIVER MOUNTAIN REALTY, LLC - New
 $475,000Active3 beds 2 baths1,680 sq. ft.
$475,000Active3 beds 2 baths1,680 sq. ft.1170 Calhoun Road, Dahlonega, GA 30533
MLS# 7655934Listed by: KELLER WILLIAMS REALTY COMMUNITY PARTNERS - New
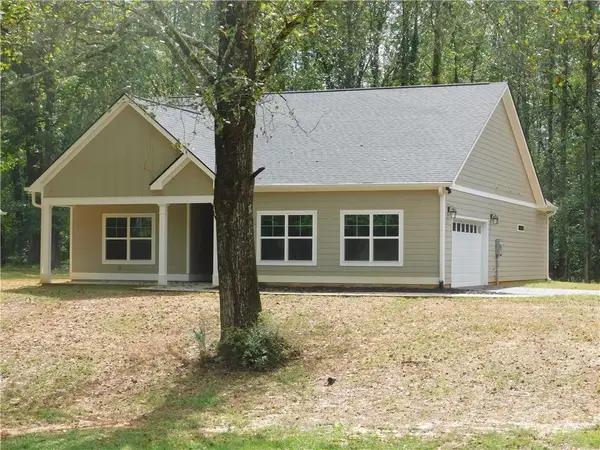 $429,900Active3 beds 2 baths1,615 sq. ft.
$429,900Active3 beds 2 baths1,615 sq. ft.98 Elbert Gaddis Road, Dahlonega, GA 30533
MLS# 7655389Listed by: SELLERS REALTY OF DAHLONEGA - New
 $379,990Active3 beds 3 baths1,824 sq. ft.
$379,990Active3 beds 3 baths1,824 sq. ft.657 Rock Chimney Lane, Dahlonega, GA 30533
MLS# 10600752Listed by: Century 21 Results - New
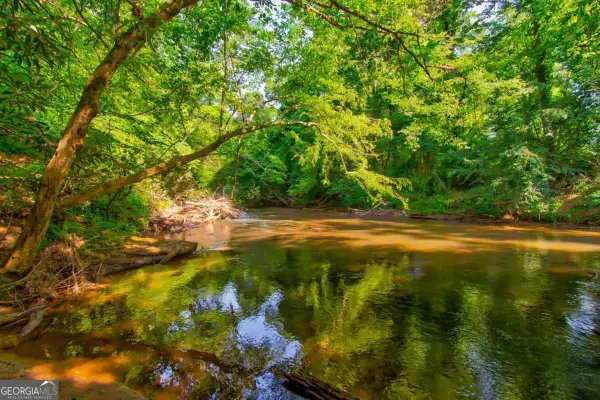 $350,000Active5.31 Acres
$350,000Active5.31 Acres5.31 Tom Bell Odom Road, Dahlonega, GA 30533
MLS# 10596717Listed by: North Georgia Lakeside Realty - New
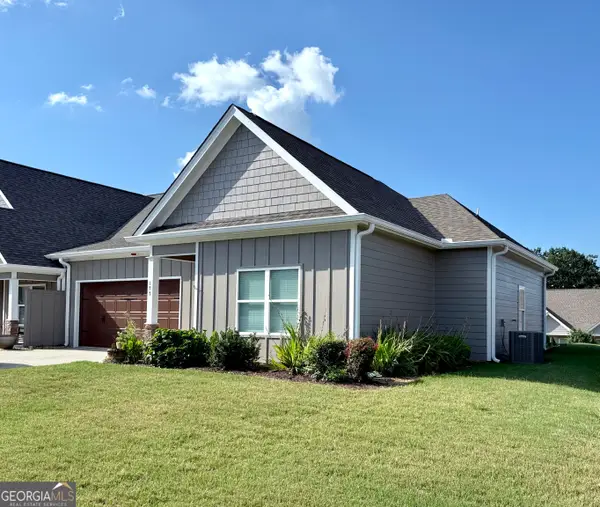 $468,900Active3 beds 3 baths1,961 sq. ft.
$468,900Active3 beds 3 baths1,961 sq. ft.177 Village Drive, Dahlonega, GA 30533
MLS# 10597180Listed by: Leading Edge Real Estate LLC - New
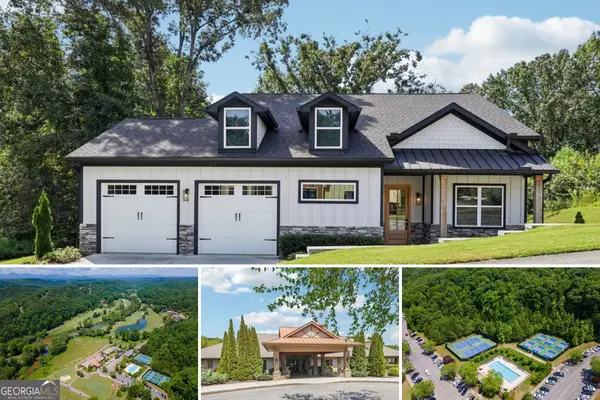 $674,900Active3 beds 3 baths2,733 sq. ft.
$674,900Active3 beds 3 baths2,733 sq. ft.103 Rockhound Drive, Dahlonega, GA 30533
MLS# 10597614Listed by: Gold Peach Realty LLC
