1556 Syrup Mill Road, Dahlonega, GA 30533
Local realty services provided by:Better Homes and Gardens Real Estate Metro Brokers
1556 Syrup Mill Road,Dahlonega, GA 30533
$282,900
- 2 Beds
- 1 Baths
- 572 sq. ft.
- Single family
- Active
Listed by: victor dover
Office: dover realty & investments, inc.
MLS#:7644605
Source:FIRSTMLS
Price summary
- Price:$282,900
- Price per sq. ft.:$494.58
About this home
LIL' CABIN IN THE WOODS on 0.78 acres that adjoins the Chattahoochee National Forest. And a rip-roaring whitewater trout stream is but a short and easy walk away, into the Chattahoochee National Forest!
Nestled among the trees, simple but cute comes to mind when you look at the cabin. Open concept with vaulted ceilings, this two bedroom, one bath home feels roomy and inviting. The wood stove warms both the ambiance and the cabin in the winter and the furnishings are included, bring a toothbrush and expect to leave your daily stresses behind. Located on a private road, paved and gravel. But you're conveniently located north of Downtown Dahlonega and gosh you pass by Wolf Mountain winery on the way, approximately one mile from cabin.
Just a minute's walk away from the cabin, there's an easy trail into the Chattahoochee National Forest alongside the whitewater Yahoola Creek and you can wander to your heart's content within the Chattahoochee National Forest or climb across the boulders on the Yahoola Creek to splash and play. Pack up your troubles and toss 'em out the car window and come to relax, play, hike, enjoy some wine or dinner in the oasis that is Dahlonega.
Contact an agent
Home facts
- Year built:1980
- Listing ID #:7644605
- Updated:December 19, 2025 at 02:27 PM
Rooms and interior
- Bedrooms:2
- Total bathrooms:1
- Full bathrooms:1
- Living area:572 sq. ft.
Heating and cooling
- Cooling:Whole House Fan, Window Unit(s)
- Heating:Propane
Structure and exterior
- Roof:Metal
- Year built:1980
- Building area:572 sq. ft.
- Lot area:0.78 Acres
Schools
- High school:Lumpkin - Other
- Middle school:Lumpkin - Other
- Elementary school:Lumpkin - Other
Utilities
- Water:Private, Water Available
- Sewer:Septic Tank
Finances and disclosures
- Price:$282,900
- Price per sq. ft.:$494.58
- Tax amount:$982 (2024)
New listings near 1556 Syrup Mill Road
- New
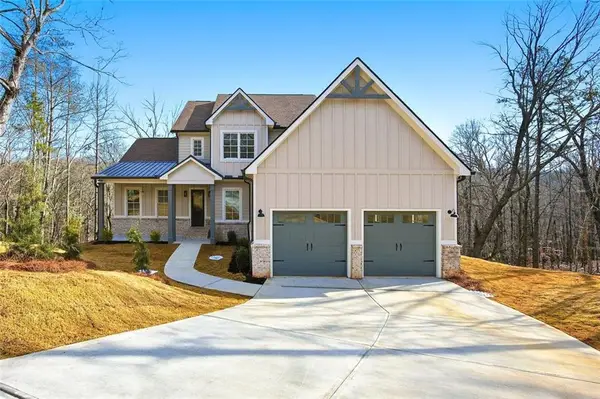 $750,000Active4 beds 4 baths4,640 sq. ft.
$750,000Active4 beds 4 baths4,640 sq. ft.71 Quartz Way, Dahlonega, GA 30533
MLS# 7693824Listed by: MAXIMUM ONE REALTY GREATER ATL. - New
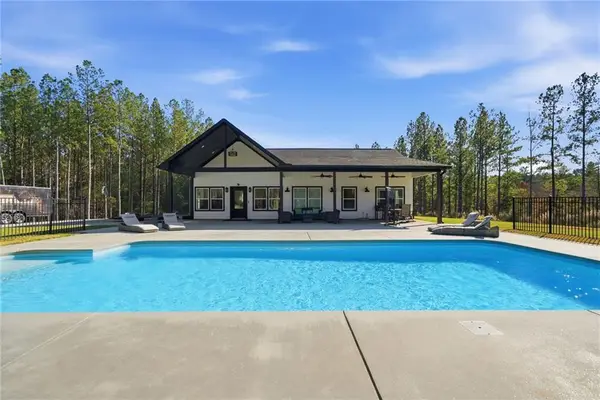 $839,000Active2 beds 2 baths1,500 sq. ft.
$839,000Active2 beds 2 baths1,500 sq. ft.120 Twisted Pines Crossing, Dahlonega, GA 30533
MLS# 7693580Listed by: CENTURY 21 RESULTS - New
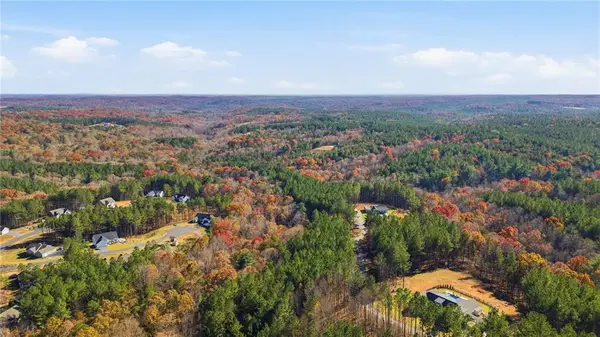 $839,000Active18.67 Acres
$839,000Active18.67 Acres120 Twisted Pines Crossing, Dahlonega, GA 30533
MLS# 7693603Listed by: CENTURY 21 RESULTS - New
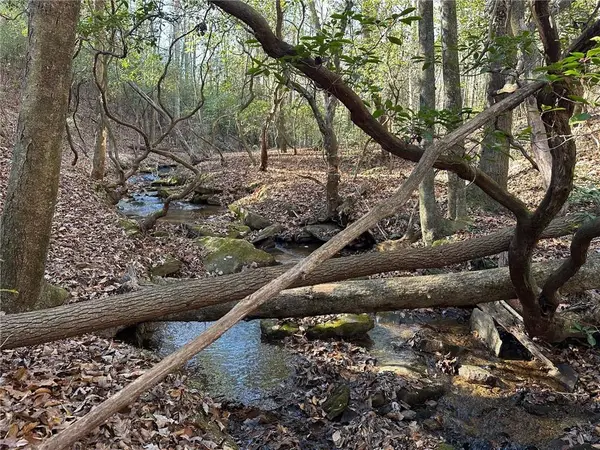 $299,900Active10.46 Acres
$299,900Active10.46 Acres125 Patriot View Dr., Dahlonega, GA 30533
MLS# 7693342Listed by: GOLD RIVER REALTY, LLC - New
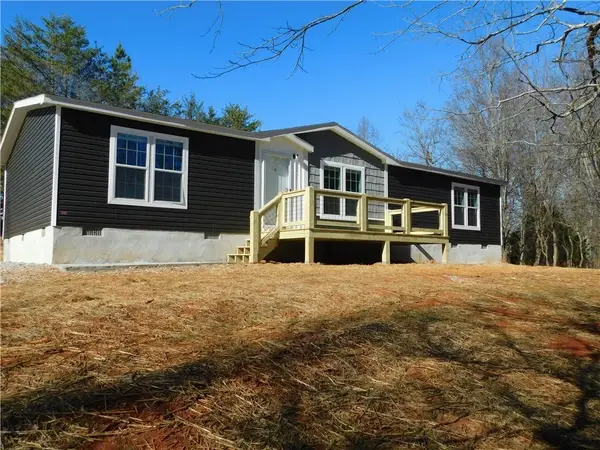 $299,900Active3 beds 2 baths1,486 sq. ft.
$299,900Active3 beds 2 baths1,486 sq. ft.350 Galahad Road, Dahlonega, GA 30533
MLS# 7693166Listed by: SELLERS REALTY OF DAHLONEGA - New
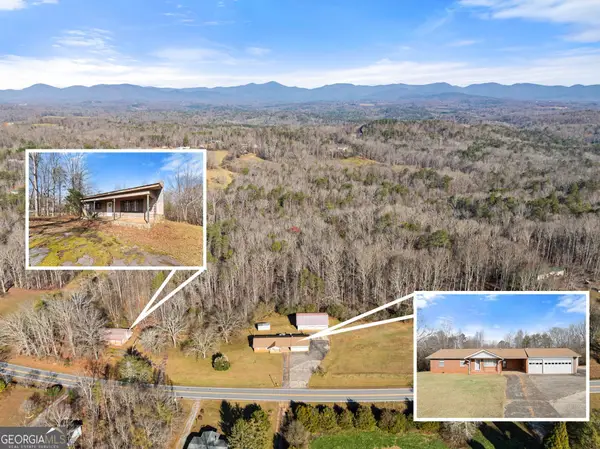 $650,000Active3 beds 1 baths1,525 sq. ft.
$650,000Active3 beds 1 baths1,525 sq. ft.4541 Cavender Creek Road, Dahlonega, GA 30533
MLS# 10657695Listed by: Ward Properties of North GA - New
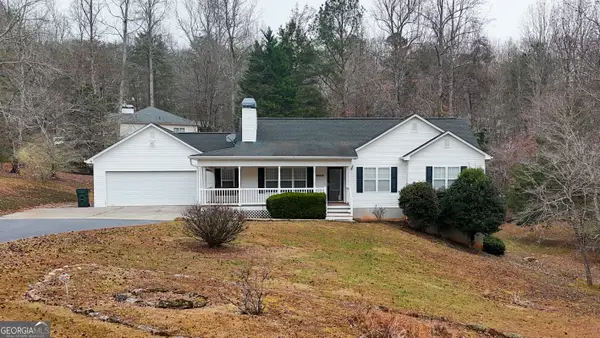 $459,900Active4 beds 3 baths3,106 sq. ft.
$459,900Active4 beds 3 baths3,106 sq. ft.162 Stoneridge Drive, Dahlonega, GA 30533
MLS# 10657597Listed by: Leading Edge Real Estate LLC - New
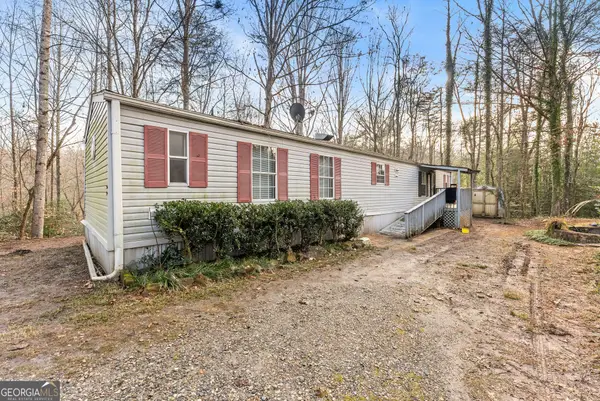 $140,000Active2 beds 2 baths1,056 sq. ft.
$140,000Active2 beds 2 baths1,056 sq. ft.62 Dogwood Trail, Dahlonega, GA 30533
MLS# 10657099Listed by: PalmerHouse Properties - New
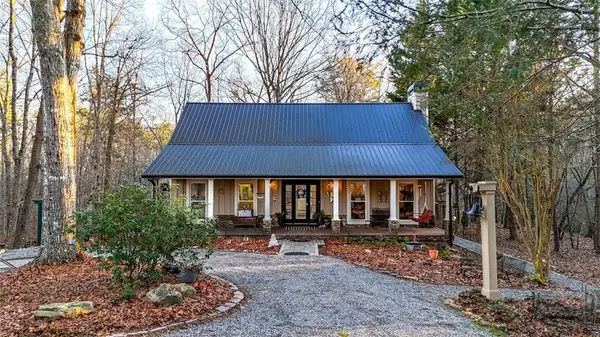 $525,000Active2 beds 2 baths2,244 sq. ft.
$525,000Active2 beds 2 baths2,244 sq. ft.1050 Robinson Road, Dahlonega, GA 30533
MLS# 7690386Listed by: KELLER WILLIAMS REALTY SIGNATURE PARTNERS - New
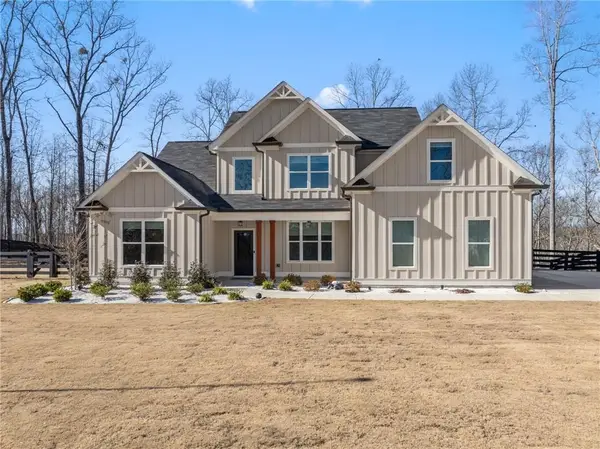 $599,900Active4 beds 3 baths2,830 sq. ft.
$599,900Active4 beds 3 baths2,830 sq. ft.120 Rivermont Lane, Dahlonega, GA 30533
MLS# 7690971Listed by: ANCHOR REAL ESTATE ADVISORS, LLC
