103 W Chestnut Way, Dallas, GA 30132
Local realty services provided by:Better Homes and Gardens Real Estate Metro Brokers
103 W Chestnut Way,Dallas, GA 30132
$545,000
- 5 Beds
- 5 Baths
- 4,020 sq. ft.
- Single family
- Active
Listed by: scott baker
Office: trelora realty, inc.
MLS#:10603018
Source:METROMLS
Price summary
- Price:$545,000
- Price per sq. ft.:$135.57
About this home
This beautifully updated 5-bedroom, 3 full bath, 2 half bath home offers modern upgrades and timeless charm throughout. Featuring a stunning kitchen remodel completed in 6/2024 with quartz countertops and cherry cabinets, as well as remodeled master and upstairs baths, this home boasts an open floor plan with vaulted ceilings in the living, dining, and bedroom areas, plus a tray ceiling in the master suite. Enjoy hardwood floors throughout, a finished basement with a kitchenette, large den, separate media/exercise room, and ample storage space. Recent improvements include new windows, doors, and exterior paint (10/2023), fresh interior paint, a new roof (7/2025), and a new A/C and furnace (7/2025). Outdoor living shines with a covered deck and inground pool, while the master suite offers a large walk-in closet, garden tub, and separate shower. With appliances less than 5 years old, gas log fireplaces upstairs and downstairs, and ceiling fans throughout, this home perfectly blends comfort, style, and functionality.
Contact an agent
Home facts
- Year built:2005
- Listing ID #:10603018
- Updated:December 30, 2025 at 11:39 AM
Rooms and interior
- Bedrooms:5
- Total bathrooms:5
- Full bathrooms:3
- Half bathrooms:2
- Living area:4,020 sq. ft.
Heating and cooling
- Cooling:Central Air, Electric
- Heating:Heat Pump, Natural Gas
Structure and exterior
- Roof:Composition
- Year built:2005
- Building area:4,020 sq. ft.
- Lot area:0.48 Acres
Schools
- High school:East Paulding
- Middle school:Moses
- Elementary school:Abney
Utilities
- Water:Public
- Sewer:Septic Tank
Finances and disclosures
- Price:$545,000
- Price per sq. ft.:$135.57
- Tax amount:$4,317 (2024)
New listings near 103 W Chestnut Way
- New
 $299,000Active3 beds 2 baths1,832 sq. ft.
$299,000Active3 beds 2 baths1,832 sq. ft.675 Scotland Drive, Dallas, GA 30132
MLS# 10662479Listed by: THE SANDERS TEAM REAL ESTATE - New
 $379,900Active5 beds 3 baths2,372 sq. ft.
$379,900Active5 beds 3 baths2,372 sq. ft.207 Oakmont Drive, Dallas, GA 30132
MLS# 10662243Listed by: SDC Realty, LLC - Coming Soon
 $344,900Coming Soon4 beds 2 baths
$344,900Coming Soon4 beds 2 baths138 Roman Drive, Dallas, GA 30157
MLS# 10662126Listed by: Mavis Lane Realty, LLC - New
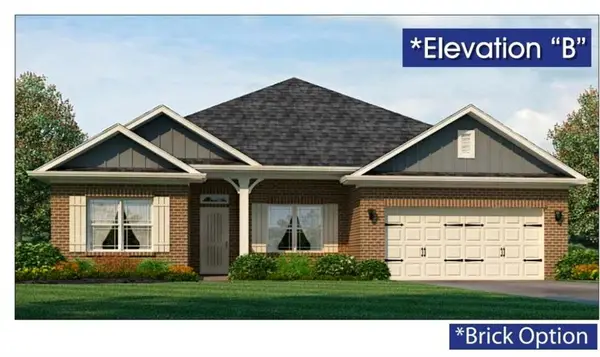 $385,605Active4 beds 2 baths2,100 sq. ft.
$385,605Active4 beds 2 baths2,100 sq. ft.404 Charles Ridge, Dallas, GA 30157
MLS# 7696099Listed by: ADAMS HOMES REALTY INC. - New
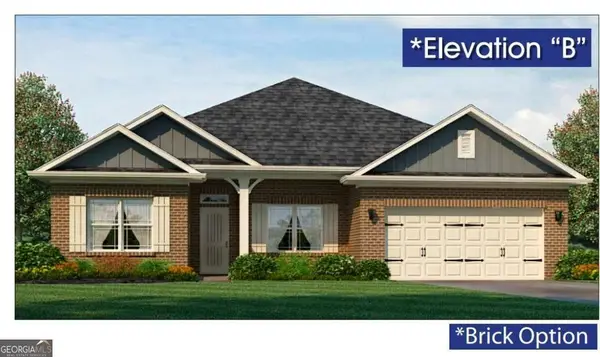 $385,605Active4 beds 2 baths2,100 sq. ft.
$385,605Active4 beds 2 baths2,100 sq. ft.404 Charles Ridge #51, Dallas, GA 30157
MLS# 10662005Listed by: Adams Homes Realty Inc - New
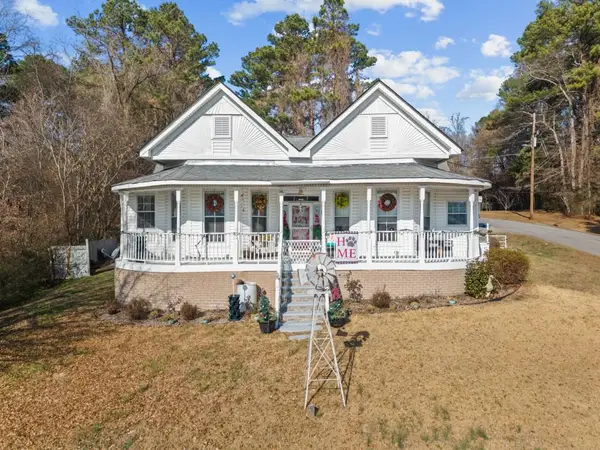 $460,000Active4 beds 3 baths2,150 sq. ft.
$460,000Active4 beds 3 baths2,150 sq. ft.431 W Memorial Drive, Dallas, GA 30132
MLS# 7695887Listed by: KELLER WILLIAMS REALTY PARTNERS - New
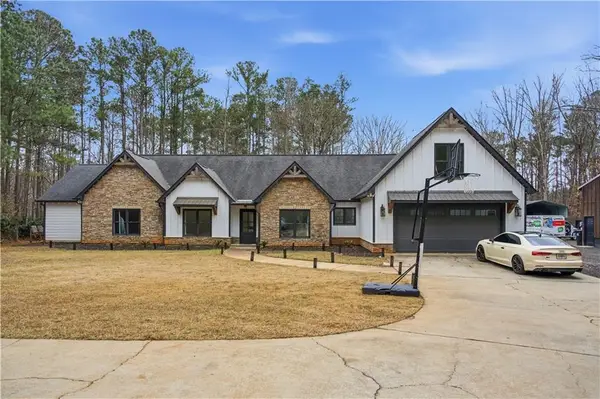 $895,000Active4 beds 2 baths3,400 sq. ft.
$895,000Active4 beds 2 baths3,400 sq. ft.635 Colbert Road, Dallas, GA 30132
MLS# 7695797Listed by: ATLANTA COMMUNITIES - New
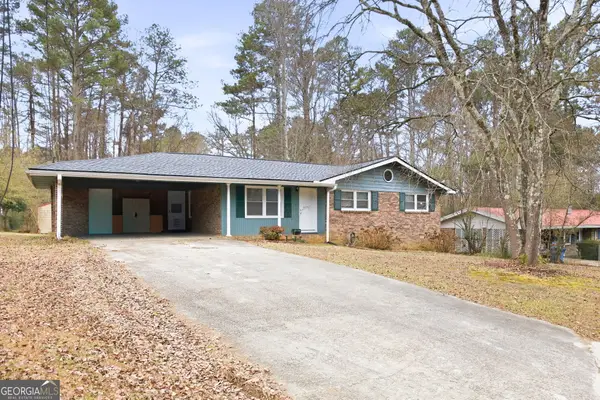 $315,000Active3 beds 1 baths1,183 sq. ft.
$315,000Active3 beds 1 baths1,183 sq. ft.103 Marty Lane, Dallas, GA 30132
MLS# 10661660Listed by: Atlanta Communities - New
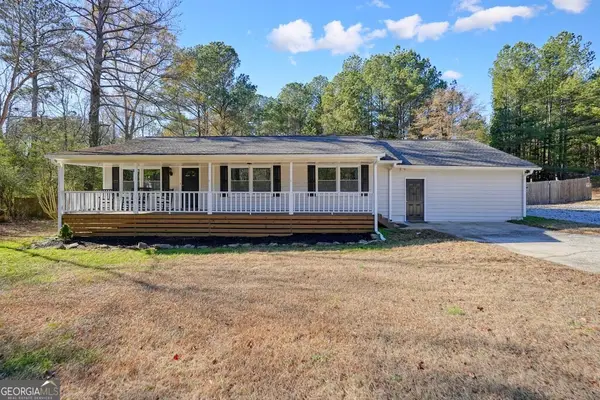 $340,000Active3 beds 2 baths1,944 sq. ft.
$340,000Active3 beds 2 baths1,944 sq. ft.207 John Walraven Road, Dallas, GA 30132
MLS# 10661615Listed by: 1 Look Real Estate - New
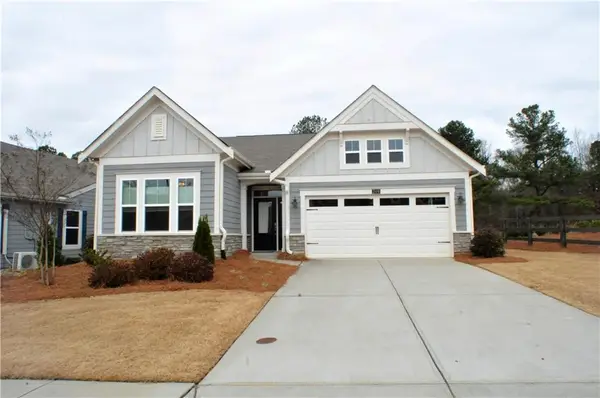 $439,900Active3 beds 2 baths1,718 sq. ft.
$439,900Active3 beds 2 baths1,718 sq. ft.209 Aspen Way, Dallas, GA 30157
MLS# 7695517Listed by: ANCHOR REALTY PARTNERS, LLC.
