132 Cantrell Drive, Dallas, GA 30157
Local realty services provided by:Better Homes and Gardens Real Estate Metro Brokers
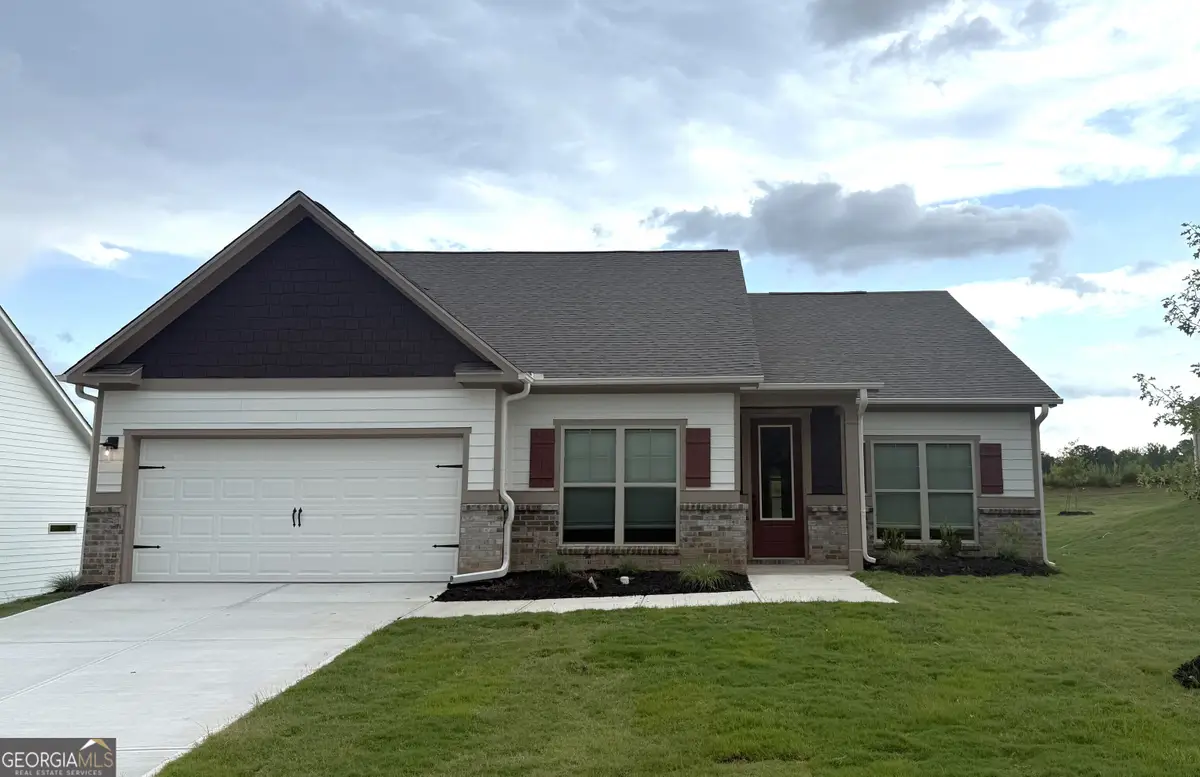
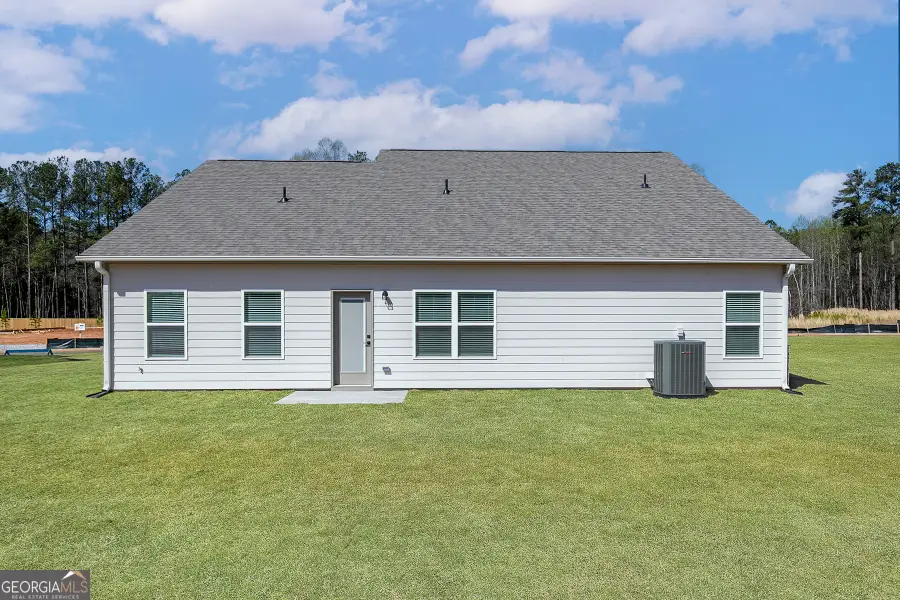
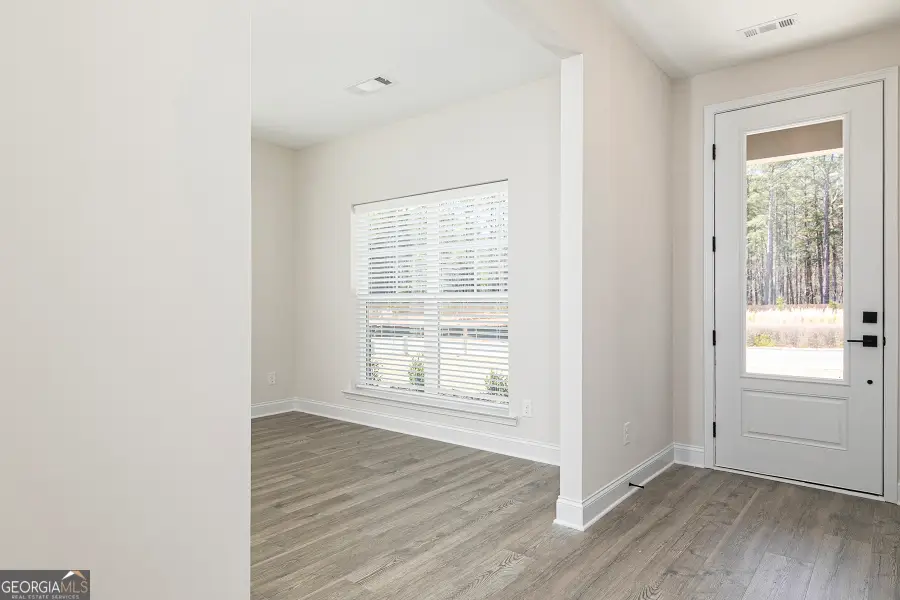
132 Cantrell Drive,Dallas, GA 30157
$461,900
- 4 Beds
- 2 Baths
- 2,164 sq. ft.
- Single family
- Active
Listed by:dale hill
Office:lgi homes realty llc
MLS#:10566199
Source:METROMLS
Price summary
- Price:$461,900
- Price per sq. ft.:$213.45
- Monthly HOA dues:$47.92
About this home
Introducing 132 Cantrell Drive and the stylish Lanier floor plan by LGI Homes, perfectly designed for modern family living. This beautiful 4-bedroom, 2-bathroom home features an open-concept layout with a spacious kitchen that boasts an impressive island, stainless-steel Whirlpool appliances, and 42" upper wood cabinets with crown molding-all part of the CompleteHome PlusTM package. The cozy dining area and open family room create an inviting space for entertaining, whether you're hosting game day or enjoying family dinners. The expansive primary suite comfortably fits a king-sized bed and offers a large walk-in closet and a private spa-inspired bathroom retreat. Additional bedrooms provide plenty of space for family and guests, while the laundry room doubles as a convenient mudroom, keeping your home organized and clutter-free. Curb appeal shines with a covered front porch and professionally landscaped yard, welcoming you and your guests. Other premium upgrades include tall ceilings, USB outlets, LED ENERGY STAR kitchen lighting, and a full suite of brand-new Whirlpool appliances, including refrigerator, stove, microwave, and dishwasher. Located in the desirable Mount Tabor Pointe community, 132 Cantrell Drive combines comfort, elegance, and value-ready for you to call home. Color schemes vary by floorplan and elevation.
Contact an agent
Home facts
- Year built:2025
- Listing Id #:10566199
- Updated:August 14, 2025 at 10:41 AM
Rooms and interior
- Bedrooms:4
- Total bathrooms:2
- Full bathrooms:2
- Living area:2,164 sq. ft.
Heating and cooling
- Cooling:Ceiling Fan(s), Central Air, Electric
- Heating:Electric, Heat Pump
Structure and exterior
- Roof:Composition
- Year built:2025
- Building area:2,164 sq. ft.
- Lot area:0.29 Acres
Schools
- High school:East Paulding
- Middle school:East Paulding
- Elementary school:C A Roberts
Utilities
- Water:Public, Water Available
- Sewer:Public Sewer, Sewer Available
Finances and disclosures
- Price:$461,900
- Price per sq. ft.:$213.45
- Tax amount:$1 (1)
New listings near 132 Cantrell Drive
- Coming Soon
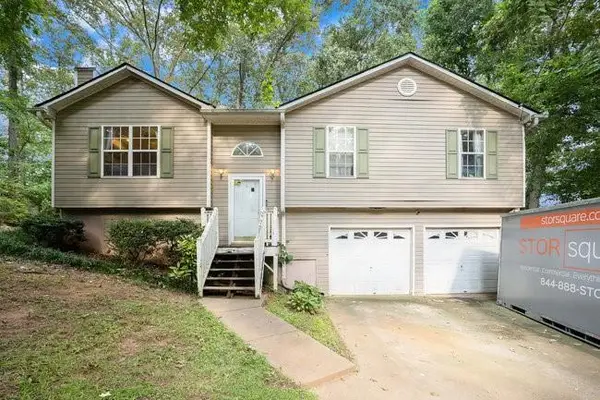 $225,000Coming Soon3 beds 2 baths
$225,000Coming Soon3 beds 2 baths38 Candace Court, Dallas, GA 30132
MLS# 7632632Listed by: MARK SPAIN REAL ESTATE - New
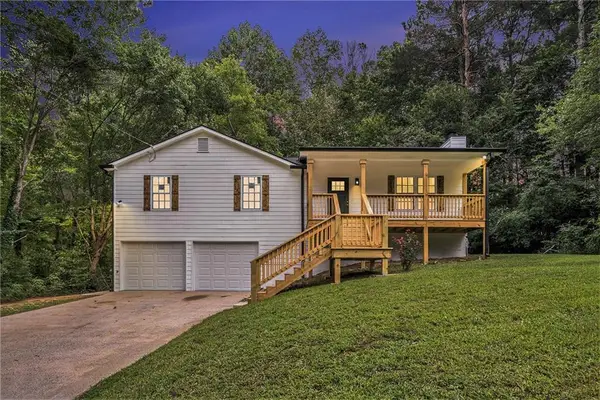 $330,000Active4 beds 2 baths2,324 sq. ft.
$330,000Active4 beds 2 baths2,324 sq. ft.330 Indian Hills Drive, Dallas, GA 30157
MLS# 7629533Listed by: MH REALTY GROUP - New
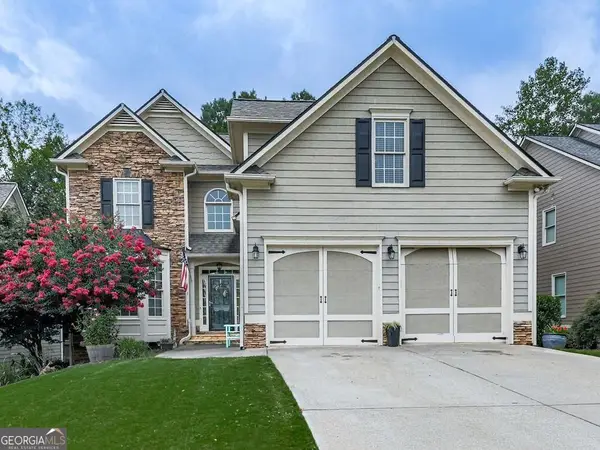 $539,000Active5 beds 3 baths2,851 sq. ft.
$539,000Active5 beds 3 baths2,851 sq. ft.762 Bentleaf Drive, Dallas, GA 30132
MLS# 10584074Listed by: BHGRE Metro Brokers - New
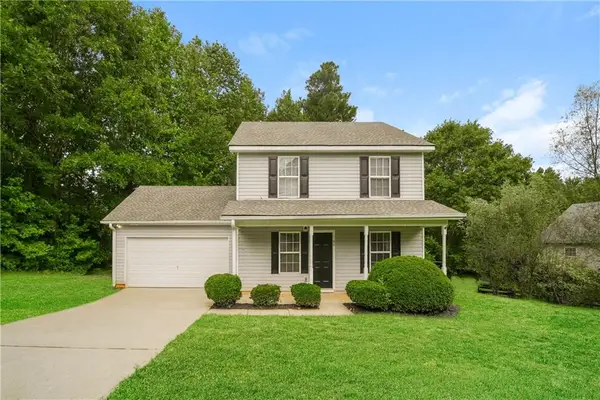 $279,900Active4 beds 3 baths1,500 sq. ft.
$279,900Active4 beds 3 baths1,500 sq. ft.65 Cynthia Court, Dallas, GA 30157
MLS# 7623181Listed by: EXP REALTY, LLC. - New
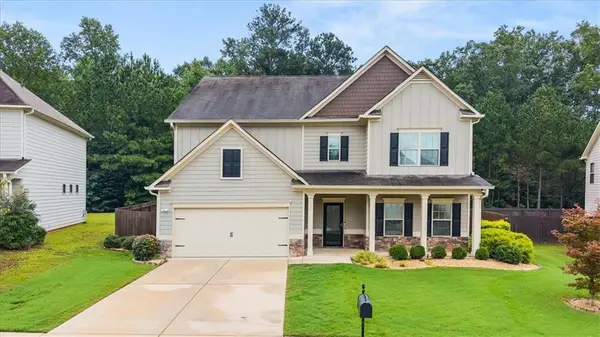 $520,000Active5 beds 4 baths3,390 sq. ft.
$520,000Active5 beds 4 baths3,390 sq. ft.550 Ivy Chase Loop, Dallas, GA 30157
MLS# 7632355Listed by: BERKSHIRE HATHAWAY HOMESERVICES GEORGIA PROPERTIES - New
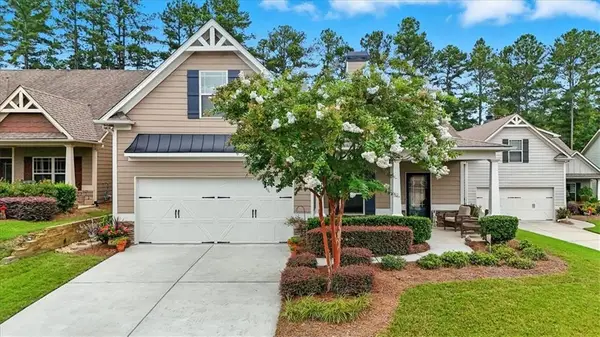 $474,900Active3 beds 2 baths2,008 sq. ft.
$474,900Active3 beds 2 baths2,008 sq. ft.142 Cedarview Drive, Dallas, GA 30132
MLS# 7632168Listed by: ATLANTA COMMUNITIES REAL ESTATE BROKERAGE - New
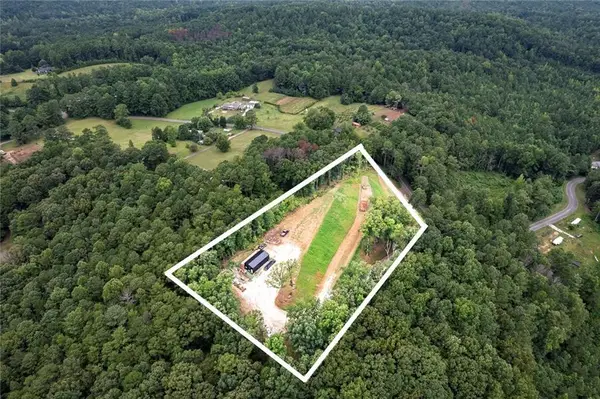 $199,000Active2.8 Acres
$199,000Active2.8 Acres439 Flemister Circle, Dallas, GA 30157
MLS# 7631353Listed by: KELLER WILLIAMS REALTY SIGNATURE PARTNERS - New
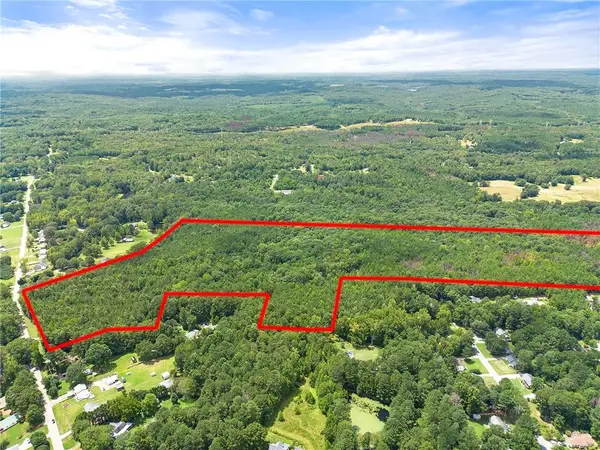 $1,590,000Active79 Acres
$1,590,000Active79 Acres1015 Marshall Fuller Road, Dallas, GA 30157
MLS# 7632054Listed by: NORLUXE REALTY ATLANTA - New
 $400,000Active5 beds 3 baths2,556 sq. ft.
$400,000Active5 beds 3 baths2,556 sq. ft.107 Arbor Creek Trail, Dallas, GA 30157
MLS# 7632216Listed by: VIRTUAL PROPERTIES REALTY.COM - New
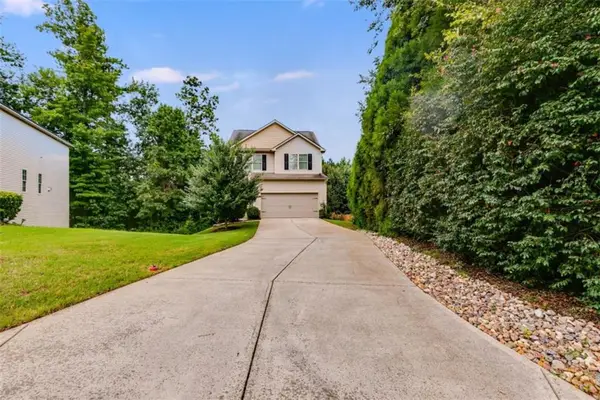 $343,000Active3 beds 3 baths1,733 sq. ft.
$343,000Active3 beds 3 baths1,733 sq. ft.82 Stephens Mill Drive, Dallas, GA 30157
MLS# 7632000Listed by: HERITAGE OAKS REALTY WESTSIDE, LLC
