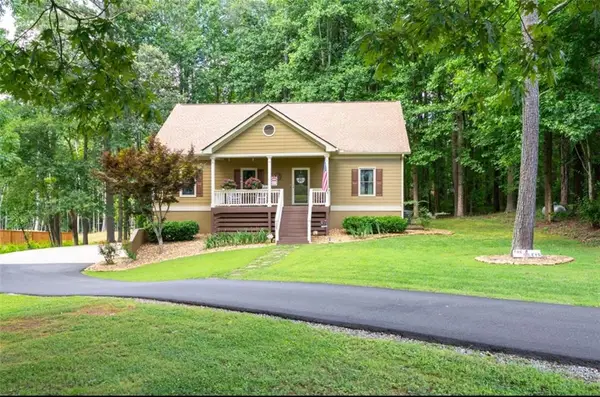134 Summer Lake Drive, Dallas, GA 30157
Local realty services provided by:Better Homes and Gardens Real Estate Metro Brokers
134 Summer Lake Drive,Dallas, GA 30157
$323,000
- 3 Beds
- 2 Baths
- 1,442 sq. ft.
- Single family
- Active
Listed by:jose rosario770-889-3051
Office:coldwell banker realty
MLS#:7623555
Source:FIRSTMLS
Price summary
- Price:$323,000
- Price per sq. ft.:$223.99
About this home
This fully renovated 3-bed, 2-bath home blends modern finishes with comfort and flexibility. Enjoy brand-new LVP flooring throughout, updated lighting, ceiling fans, and a cozy fireplace in the living room. The kitchen features white cabinets, granite countertops, sleek black appliances, matte black faucets, and black cabinet handles for a stylish, cohesive look. Both bathrooms showcase white quartz countertops, gray ceramic tile, and a beautifully tiled walk-in shower in the primary suite, complete with a large walk-in closet. Matte black faucets continue the modern design throughout. Laundry hookups are
available both upstairs near the kitchen and in the unfinished basement. The brand-new front deck and renovated back deck offer outdoor charm, while the freshly renovated 2-car garage includes brand-new doors and remote openers. The basement is framed with laundry connections and ready to be finished into a bedroom, office, or in-law suite—customize it to your needs! Located just 10 minutes from High Shoals Falls and 45 minutes from Downtown Atlanta, this
move-in-ready home offers style, space, and potential in a peaceful neighborhood.
Contact an agent
Home facts
- Year built:1998
- Listing ID #:7623555
- Updated:September 30, 2025 at 01:21 PM
Rooms and interior
- Bedrooms:3
- Total bathrooms:2
- Full bathrooms:2
- Living area:1,442 sq. ft.
Heating and cooling
- Cooling:Ceiling Fan(s), Central Air
- Heating:Central, Natural Gas
Structure and exterior
- Roof:Shingle
- Year built:1998
- Building area:1,442 sq. ft.
- Lot area:0.48 Acres
Schools
- High school:East Paulding
- Middle school:East Paulding
- Elementary school:C. A. Roberts
Utilities
- Water:Public, Water Available
- Sewer:Septic Tank
Finances and disclosures
- Price:$323,000
- Price per sq. ft.:$223.99
- Tax amount:$892 (2024)
New listings near 134 Summer Lake Drive
- New
 $407,000Active4 beds 3 baths2,289 sq. ft.
$407,000Active4 beds 3 baths2,289 sq. ft.46 Heritage Lane, Dallas, GA 30132
MLS# 10616678Listed by: Coldwell Banker Realty - New
 $374,900Active3 beds 3 baths2,019 sq. ft.
$374,900Active3 beds 3 baths2,019 sq. ft.325 Harris Loop, Dallas, GA 30157
MLS# 7658271Listed by: LOCAL REALTY GROUP, LLC - New
 $320,000Active4 beds 3 baths1,748 sq. ft.
$320,000Active4 beds 3 baths1,748 sq. ft.178 Colton Drive, Dallas, GA 30132
MLS# 7658644Listed by: MARK SPAIN REAL ESTATE - New
 $454,900Active3 beds 3 baths2,211 sq. ft.
$454,900Active3 beds 3 baths2,211 sq. ft.56 Friendship Point, Dallas, GA 30132
MLS# 7658667Listed by: ATLANTA COMMUNITIES - New
 $439,900Active3 beds 3 baths1,840 sq. ft.
$439,900Active3 beds 3 baths1,840 sq. ft.957 Highway 101 N, Dallas, GA 30157
MLS# 7658766Listed by: KEYSTONE REALTY GROUP, LLC. - New
 $285,000Active3 beds 2 baths1,215 sq. ft.
$285,000Active3 beds 2 baths1,215 sq. ft.116 Gail Street, Dallas, GA 30132
MLS# 7645704Listed by: ATLANTA COMMUNITIES - New
 $369,900Active4 beds 3 baths2,257 sq. ft.
$369,900Active4 beds 3 baths2,257 sq. ft.40 Parkmont Court, Dallas, GA 30132
MLS# 7655338Listed by: MAXIMUM ONE GREATER ATLANTA REALTORS - New
 $365,000Active4 beds 3 baths2,183 sq. ft.
$365,000Active4 beds 3 baths2,183 sq. ft.311 Fieldcrest Drive, Dallas, GA 30132
MLS# 7658692Listed by: BERKSHIRE HATHAWAY HOMESERVICES GEORGIA PROPERTIES - New
 $399,990Active3 beds 2 baths1,618 sq. ft.
$399,990Active3 beds 2 baths1,618 sq. ft.85 Lakeview Point, Dallas, GA 30157
MLS# 7658626Listed by: D.R. HORTON REALTY OF GEORGIA INC - New
 $309,000Active3 beds 2 baths1,372 sq. ft.
$309,000Active3 beds 2 baths1,372 sq. ft.124 Fox Ridge Court, Dallas, GA 30157
MLS# 10616020Listed by: EveryState
