140 Cyrilla Walk, Dallas, GA 30157
Local realty services provided by:Better Homes and Gardens Real Estate Metro Brokers
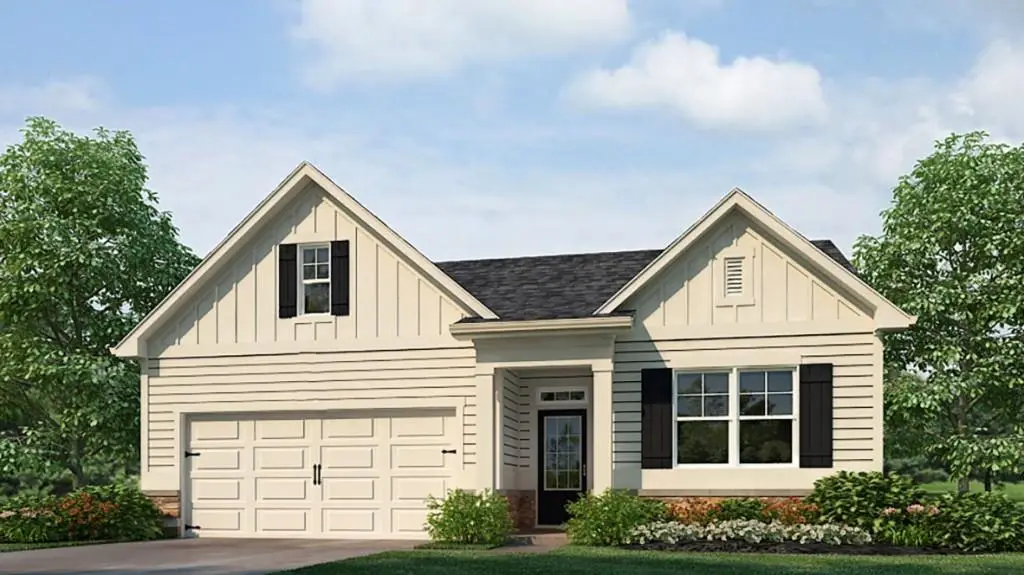
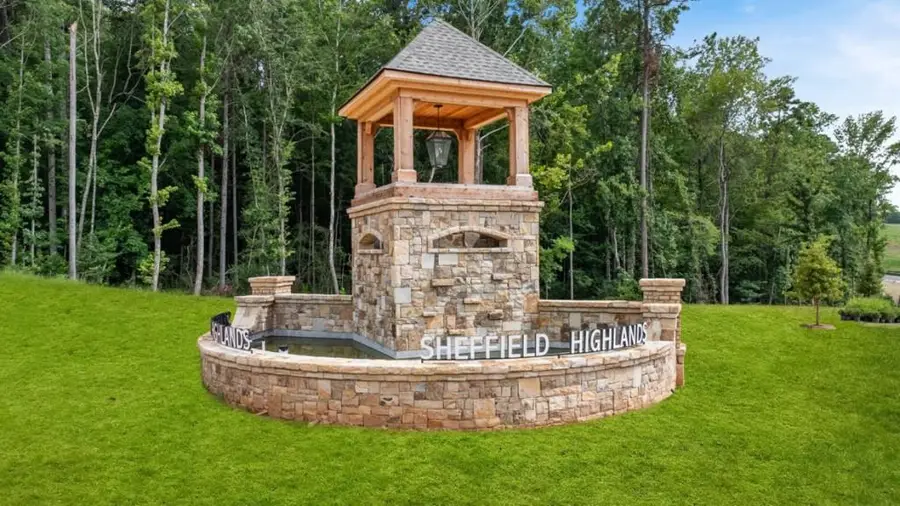
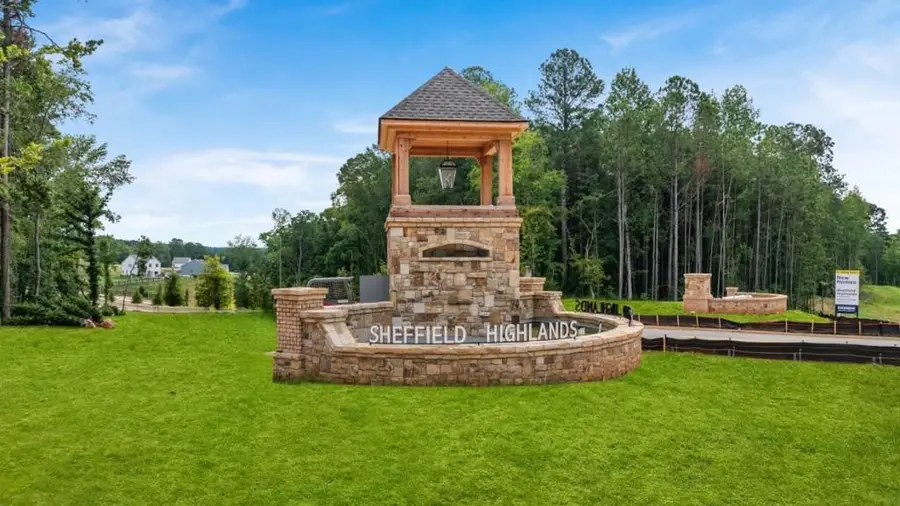
Listed by:yolanda felder
Office:d.r. horton realty of georgia inc
MLS#:7633651
Source:FIRSTMLS
Price summary
- Price:$394,490
- Price per sq. ft.:$220.26
- Monthly HOA dues:$70.83
About this home
Welcome to your move in ready home at 140 Cyrilla Walk in Sheffield Highlands, Dallas GA's newest resort style living community. One story living in this open concept ranch Cali plan with 1,774 square feet featuring 4 bedrooms, 2 baths and 2 car garage. Kitchen features stainless steel appliances, under mount sink, 36" soft close gray cabinets, granite counter tops, tile back splash and corner pantry. Durable LVF flooring and crown molding throughout the first floor (except bedroom and bath). Primary suite at back of the house has large walk in closet and en suite bathroom with separate shower, soaking tub, dual vanity and water closet. Smart home technology features 7 inch video panel, skybell smart remote door lock/light switch. Community amenities include 6 lane Jr Olympic pool, kiddie pool with splash water feature, clubhouse, tennis courts, 6 pickle ball courts, tot lot and half acre playing field. Come tour 140 Cyrilla Walk and charm its way into being just the right fit for your new family home.
Contact an agent
Home facts
- Year built:2025
- Listing Id #:7633651
- Updated:August 15, 2025 at 11:44 PM
Rooms and interior
- Bedrooms:4
- Total bathrooms:2
- Full bathrooms:2
- Living area:1,791 sq. ft.
Heating and cooling
- Cooling:Zoned
- Heating:Electric, Zoned
Structure and exterior
- Roof:Composition, Shingle
- Year built:2025
- Building area:1,791 sq. ft.
Schools
- High school:North Paulding
- Middle school:Lena Mae Moses
- Elementary school:Northside - Paulding
Utilities
- Water:Public, Water Available
- Sewer:Public Sewer, Sewer Available
Finances and disclosures
- Price:$394,490
- Price per sq. ft.:$220.26
- Tax amount:$1 (2025)
New listings near 140 Cyrilla Walk
- Coming Soon
 $325,000Coming Soon4 beds 3 baths
$325,000Coming Soon4 beds 3 baths14 Woodmill Court, Dallas, GA 30157
MLS# 7633331Listed by: KELLER WILLIAMS REALTY SIGNATURE PARTNERS - New
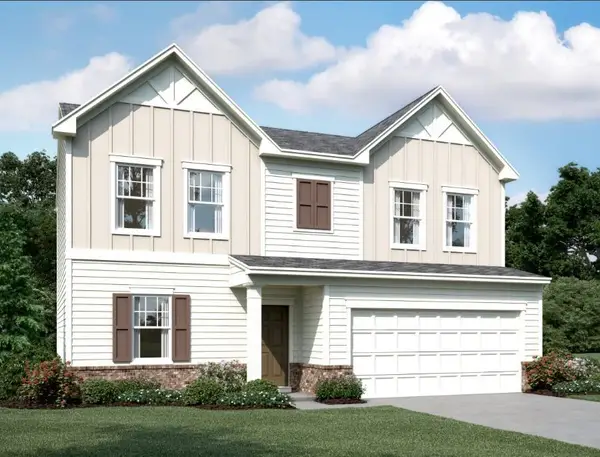 $373,990Active4 beds 3 baths2,095 sq. ft.
$373,990Active4 beds 3 baths2,095 sq. ft.179 Bandimere Pkwy, Dallas, GA 30157
MLS# 7633585Listed by: STARLIGHT HOMES GEORGIA REALTY LLC  $1,999,900Active3 beds 2 baths1,470 sq. ft.
$1,999,900Active3 beds 2 baths1,470 sq. ft.0 Old Yorkville Road, Dallas, GA 30157
MLS# 10574003Listed by: Whitetail Properties Real Estate- New
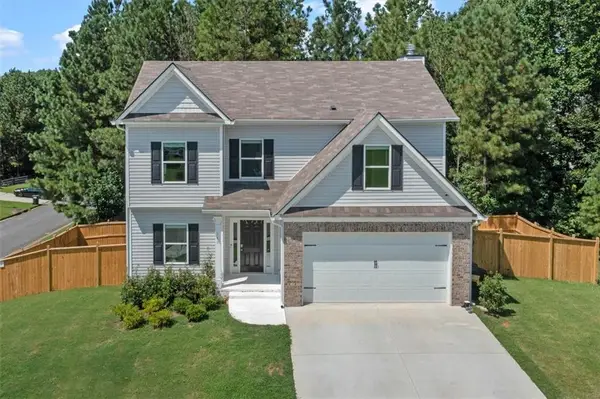 $415,000Active4 beds 3 baths2,075 sq. ft.
$415,000Active4 beds 3 baths2,075 sq. ft.140 Crepe Myrtle Way, Dallas, GA 30132
MLS# 7633263Listed by: LD REALTY GROUP INC. - New
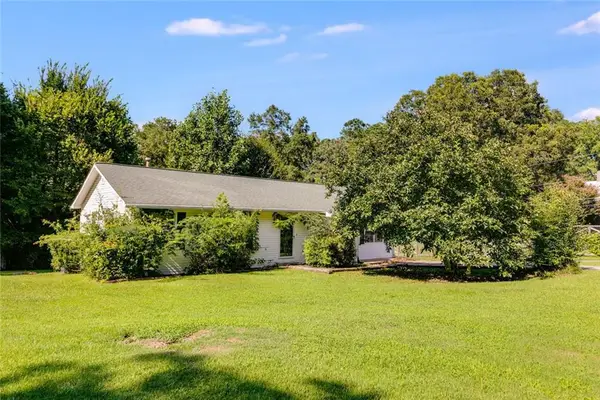 $219,999Active3 beds 2 baths1,418 sq. ft.
$219,999Active3 beds 2 baths1,418 sq. ft.60 Westside Circle, Dallas, GA 30157
MLS# 7633552Listed by: YOUR HOME SOLD GUARANTEED REALTY HERITAGE OAKS - New
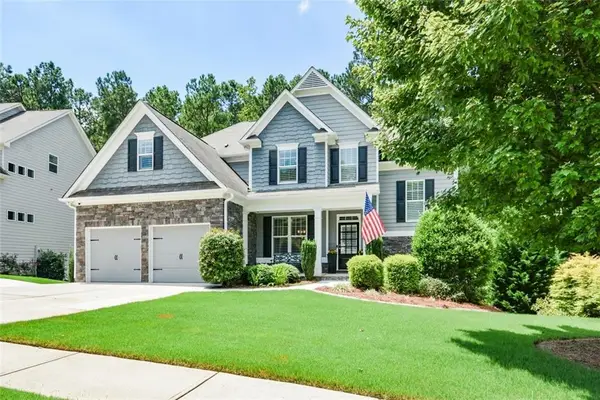 $650,000Active6 beds 5 baths4,597 sq. ft.
$650,000Active6 beds 5 baths4,597 sq. ft.1200 Double Branches Lane, Dallas, GA 30132
MLS# 7632567Listed by: COLDWELL BANKER REALTY - Open Sat, 1 to 3pmNew
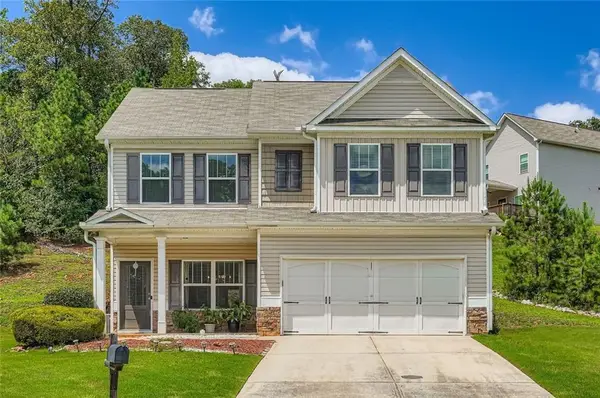 $345,000Active4 beds 3 baths2,102 sq. ft.
$345,000Active4 beds 3 baths2,102 sq. ft.404 Macland Mill Drive, Dallas, GA 30157
MLS# 7632980Listed by: KELLER WMS RE ATL MIDTOWN - New
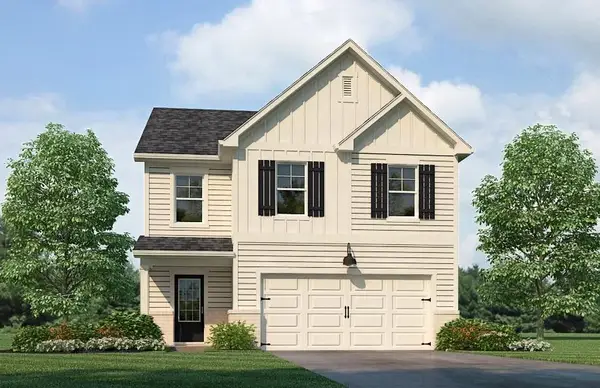 $410,990Active5 beds 3 baths2,381 sq. ft.
$410,990Active5 beds 3 baths2,381 sq. ft.103 Beautyberry Lane, Dallas, GA 30157
MLS# 7633483Listed by: D.R. HORTON REALTY OF GEORGIA INC - New
 $415,000Active4 beds 3 baths2,232 sq. ft.
$415,000Active4 beds 3 baths2,232 sq. ft.400 Hummingbird Trail, Dallas, GA 30132
MLS# 7633057Listed by: ATLANTA COMMUNITIES
