212 Thorn Creek Way, Dallas, GA 30157
Local realty services provided by:Better Homes and Gardens Real Estate Metro Brokers
212 Thorn Creek Way,Dallas, GA 30157
$585,000
- 6 Beds
- 4 Baths
- 2,497 sq. ft.
- Single family
- Active
Listed by: tori paris
Office: the realty group
MLS#:7300605
Source:FIRSTMLS
Price summary
- Price:$585,000
- Price per sq. ft.:$234.28
- Monthly HOA dues:$50
About this home
Your dream home awaits! Imagine a blank canvas that’s vacant and ready for your own personal touch! Well kept landscaping guides you to the entrance of this beautiful split bedroom ranch home where you will find a plethora of dazzling finishes throughout such as, brick accented columns, soaring high coffered ceiling, newly refinished hardwood flooring, and gorgeous tile flooring (half bath) topped off by fresh neutral Agreeable Gray paint!!
Picture your family and friends gathered together to celebrate festive Holiday dinners served in the separate dining area or, better yet, everyone snuggled up with blankets enjoying the warmth of the rustic fireside Greatroom on frigid Winter nights. Conveniently located off the Great room, is the Master suite which showcases a tray ceiling, hardwood flooring, an ensuite bathroom with vaulted ceiling, double vanity, granite countertops, neutral tile flooring, soaking tub, large separate tiled shower with bench, and a spacious walk in closet with custom built-ins and newly installed carpet flooring!
Next, we all know the Kitchen is the heart of every home and this one surely does not disappoint! Here you will find beautiful dark custom cabinetry with granite countertops, gorgeous brick backsplash and archway, stunning hardwood flooring, stainless appliances, and a Keeping Room revealing a beautiful beamed ceiling with yet another inviting (brick) fireplace!
The secondary bedrooms are located on the opposite end of the home and flaunt hardwood flooring, custom built in shelving, a shiplap accent wall, and a Jack-N-Jill bath with granite countertops. Both bedrooms are located in close proximity to the laundry room which includes tiled flooring and custom cabinets/shelving, perfect for all of your laundry needs!
Need more space you say?? Retreat to the expansive fully finished basement to find three additional bedrooms plus a bonus room, storage space galore, and beautiful rustic touches like wood tile drop ceiling, tin ceiling, newly installed LVP flooring and carpet, a gorgeous custom rock fireplace, and a custom bar that’s perfect for entertaining all of your guests!. Lastly, one of the best features of this home is found just right out back! Enjoy the fully fenced back yard where you can relax from the upper large deck or the terrace level patio and listen to the sound of the babbling creek while watching the beautiful colorful leaves fall. Come take a look and listen for yourself….you will never want to leave your backyard!
Contact an agent
Home facts
- Year built:2005
- Listing ID #:7300605
- Updated:November 16, 2023 at 09:17 PM
Rooms and interior
- Bedrooms:6
- Total bathrooms:4
- Full bathrooms:3
- Half bathrooms:1
- Living area:2,497 sq. ft.
Heating and cooling
- Cooling:Ceiling Fan(s), Central Air
- Heating:Central, Hot Water, Natural Gas
Structure and exterior
- Roof:Composition, Shingle
- Year built:2005
- Building area:2,497 sq. ft.
- Lot area:0.28 Acres
Schools
- High school:East Paulding
- Middle school:P.B. Ritch
- Elementary school:McGarity
Utilities
- Water:Public, Water Available
- Sewer:Public Sewer, Sewer Available
Finances and disclosures
- Price:$585,000
- Price per sq. ft.:$234.28
- Tax amount:$4,116 (2022)
New listings near 212 Thorn Creek Way
- New
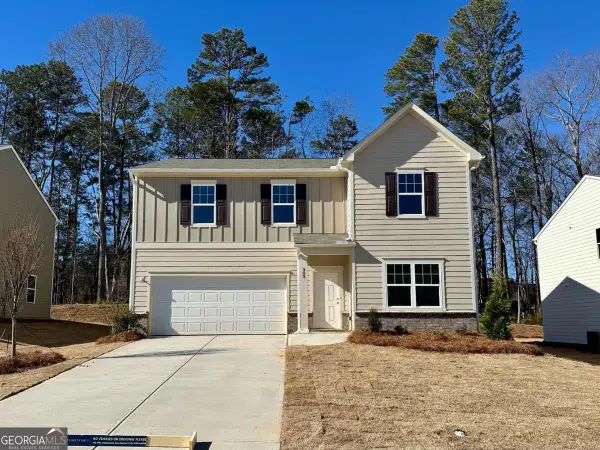 $362,990Active4 beds 3 baths
$362,990Active4 beds 3 baths303 Bandimere Pkwy, Dallas, GA 30157
MLS# 10673760Listed by: Starlight Homes Georgia Realty - Coming Soon
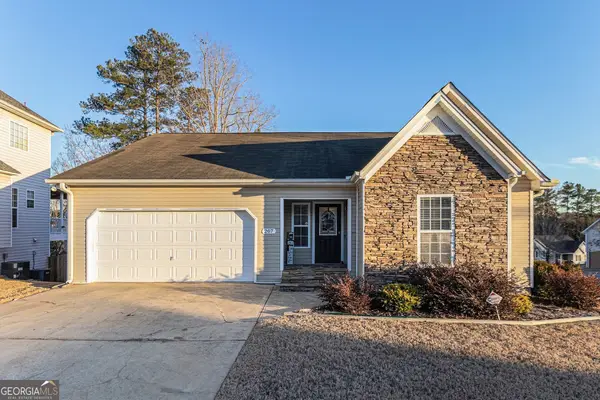 $335,000Coming Soon5 beds 3 baths
$335,000Coming Soon5 beds 3 baths207 Providence Drive, Dallas, GA 30157
MLS# 10673640Listed by: Mark Spain Real Estate - New
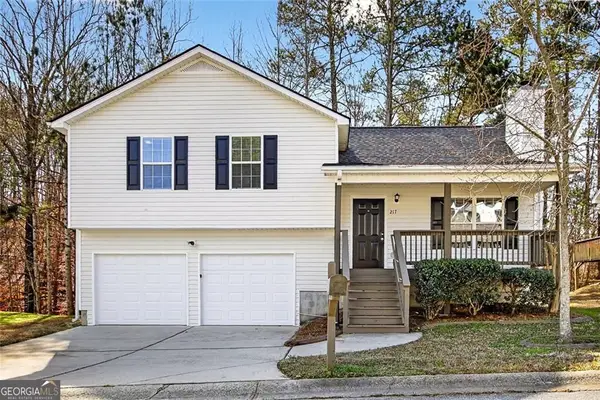 $275,000Active3 beds 2 baths1,832 sq. ft.
$275,000Active3 beds 2 baths1,832 sq. ft.217 Remington Court, Dallas, GA 30132
MLS# 10673711Listed by: eXp Realty - New
 $435,635Active5 beds 3 baths2,511 sq. ft.
$435,635Active5 beds 3 baths2,511 sq. ft.194 Hampton Terrace, Dallas, GA 30157
MLS# 10673400Listed by: D.R. Horton Realty of Georgia, Inc. - New
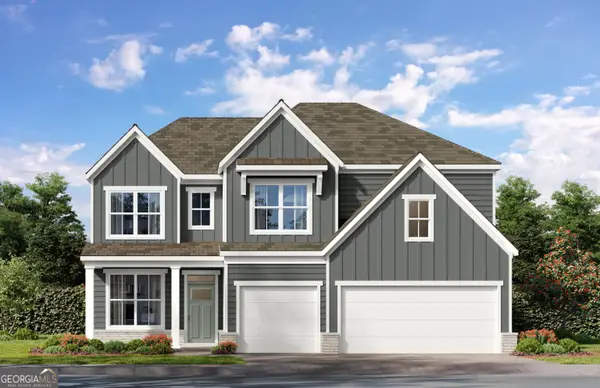 $566,516Active5 beds 4 baths3,733 sq. ft.
$566,516Active5 beds 4 baths3,733 sq. ft.145 Parkview Drive, Dallas, GA 30157
MLS# 10673403Listed by: D.R. Horton Realty of Georgia, Inc. - New
 $359,000Active3 beds 2 baths2,235 sq. ft.
$359,000Active3 beds 2 baths2,235 sq. ft.9 Cove Court, Dallas, GA 30132
MLS# 10673478Listed by: Keller Williams Realty - New
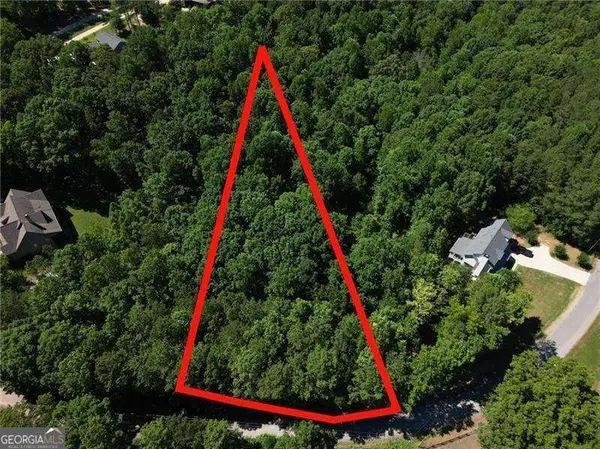 $88,000Active2.01 Acres
$88,000Active2.01 Acres0 Thomas Road, Dallas, GA 30132
MLS# 10673523Listed by: Atlanta Communities - New
 $550,000Active5 beds 4 baths3,389 sq. ft.
$550,000Active5 beds 4 baths3,389 sq. ft.55 Scarlet Oak Way, Dallas, GA 30132
MLS# 10673551Listed by: Keller Williams Realty - New
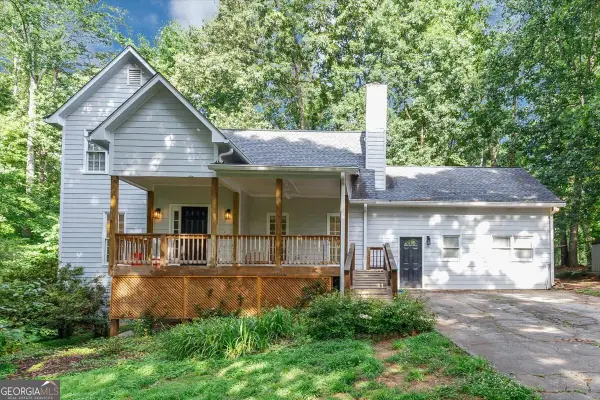 $299,000Active4 beds 3 baths2,297 sq. ft.
$299,000Active4 beds 3 baths2,297 sq. ft.244 Freestone Lane, Dallas, GA 30132
MLS# 10673337Listed by: THE SANDERS TEAM REAL ESTATE - New
 $400,000Active5 beds 4 baths1,492 sq. ft.
$400,000Active5 beds 4 baths1,492 sq. ft.84 Paulding Boulevard, Dallas, GA 30157
MLS# 10673233Listed by: Shine Sells Atlanta
