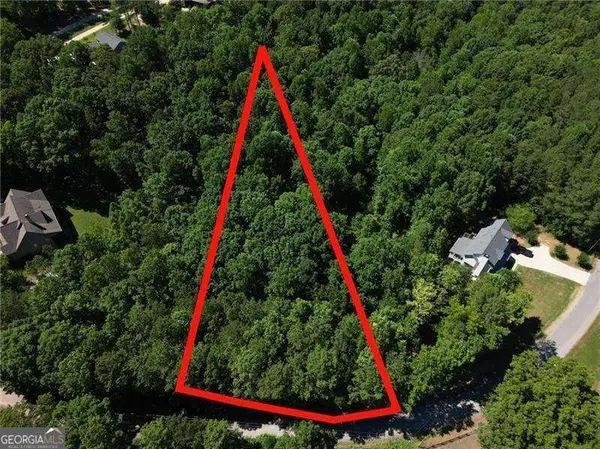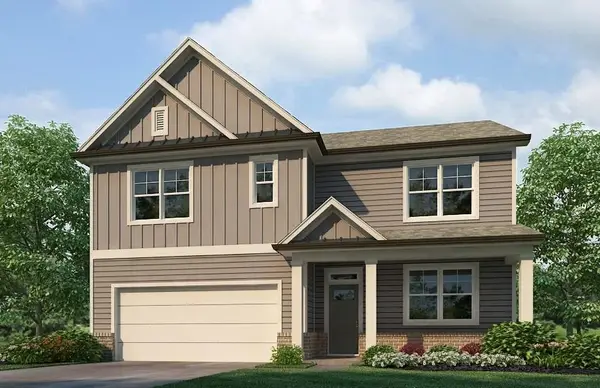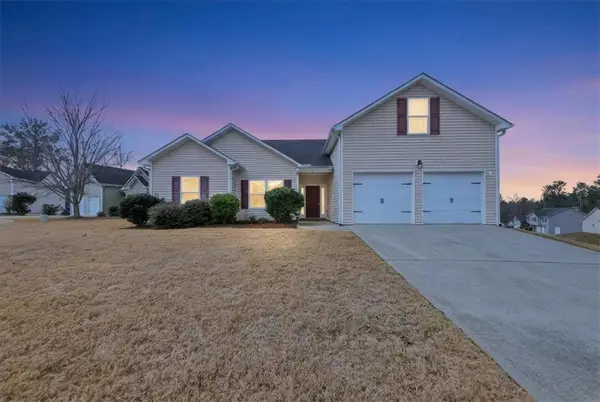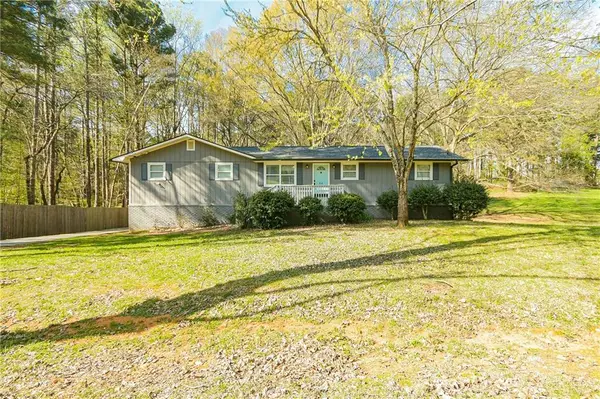56 Cherry Blossom Walk, Dallas, GA 30132
Local realty services provided by:Better Homes and Gardens Real Estate Metro Brokers
Listed by: jc vina
Office: method real estate advisors
MLS#:7262913
Source:FIRSTMLS
Price summary
- Price:$589,900
- Price per sq. ft.:$183.77
- Monthly HOA dues:$66.67
About this home
Welcome to your dream home with upgraded features and beautiful outdoor space in the Seven Hills community. This exquisite property boasts a range of luxurious features and thoughtful enhancements that are sure to impress. With a total of 2 electric wall ovens and a convenient gas stove, culinary creativity knows no bounds in this well-appointed kitchen. The heart of this home is the extended 10-ft-long kitchen island, perfect for gathering, preparing meals, and enjoying quality time with loved ones. Equipped with not one, but two upgraded dishwashers, meal cleanup becomes a breeze. Step outside and experience the epitome of relaxation on the extended screen porch. French doors seamlessly connect the indoors to the outdoors where a screened-in porch and grilling platform await, complete with a permanent gas connection and cutoff valve, allowing you to barbecue without interruption. Inside, you'll find two master suites, one on the main floor and another on the second floor, providing flexibility and privacy. The master bath on the first floor is ADA setup, featuring a thoughtfully designed layout for accessibility. This home is designed with convenience in mind, featuring 36" doors inside for easy mobility. An upstairs coffee bar with a snack pantry ensures your morning routine is effortless. Additional cabinets in the upstairs laundry room offer extra storage space. The exterior of the home is equally impressive. An extended parking pad in the driveway accommodates multiple vehicles. The painted and sealed unfinished basement, along with a dehumidifier, adds functionality to the lower level. The basement is thoughtfully plumbed for a future bathroom. Laundry convenience is taken to the next level with not one, but two sets of washer and dryer hookups - one on the main floor and another in the upstairs laundry room. Luxury vinyl flooring graces the entirety of the home, while the absence of carpet on the stairs adds a touch of sophistication. The natural beauty surrounding the property is a rare find, as the home backs up to nature, ensuring that no one will ever build behind you. Additional features include an extra-deep kitchen sink, a stove hood that vents to the outside, an HVAC UV-C disinfection system for fresh, clean air, and outdoor water spigots at 4 locations around the perimeter of the home. The dining room's builder-grade light fixture has been replaced with an upgraded fixture, adding elegance to your dining space. For added convenience, the garage is equipped with additional outlets to accommodate a refrigerator and freezer. Don't miss the opportunity to own this exquisite property, thoughtfully designed for luxurious living and utmost convenience. Schedule a viewing today and make this dream home your reality.
Contact an agent
Home facts
- Year built:2020
- Listing ID #:7262913
- Updated:December 31, 2023 at 11:11 AM
Rooms and interior
- Bedrooms:5
- Total bathrooms:5
- Full bathrooms:4
- Half bathrooms:1
- Living area:3,210 sq. ft.
Heating and cooling
- Cooling:Ceiling Fan(s), Central Air, Zoned
- Heating:Central, Electric, Forced Air, Natural Gas
Structure and exterior
- Roof:Composition
- Year built:2020
- Building area:3,210 sq. ft.
- Lot area:0.29 Acres
Schools
- High school:North Paulding
- Middle school:Sammy McClure Sr.
- Elementary school:Floyd L. Shelton
Utilities
- Water:Public, Water Available
- Sewer:Public Sewer, Sewer Available
Finances and disclosures
- Price:$589,900
- Price per sq. ft.:$183.77
- Tax amount:$4,110 (2022)
New listings near 56 Cherry Blossom Walk
- New
 $359,000Active3 beds 2 baths2,235 sq. ft.
$359,000Active3 beds 2 baths2,235 sq. ft.9 Cove Court, Dallas, GA 30132
MLS# 10673478Listed by: Keller Williams Realty - New
 $88,000Active2.01 Acres
$88,000Active2.01 Acres0 Thomas Road, Dallas, GA 30132
MLS# 10673523Listed by: Atlanta Communities - New
 $550,000Active5 beds 4 baths3,389 sq. ft.
$550,000Active5 beds 4 baths3,389 sq. ft.55 Scarlet Oak Way, Dallas, GA 30132
MLS# 10673551Listed by: Keller Williams Realty - New
 $435,635Active5 beds 3 baths2,511 sq. ft.
$435,635Active5 beds 3 baths2,511 sq. ft.194 Hampton Terrace, Dallas, GA 30157
MLS# 7705257Listed by: D.R. HORTON REALTY OF GEORGIA INC - New
 $566,516Active5 beds 4 baths3,733 sq. ft.
$566,516Active5 beds 4 baths3,733 sq. ft.145 Parkview Drive, Dallas, GA 30157
MLS# 7705260Listed by: D.R. HORTON REALTY OF GEORGIA INC - New
 $299,000Active4 beds 3 baths2,297 sq. ft.
$299,000Active4 beds 3 baths2,297 sq. ft.244 Freestone Lane, Dallas, GA 30132
MLS# 7705226Listed by: SANDERS RE, LLC - New
 $309,900Active3 beds 2 baths1,352 sq. ft.
$309,900Active3 beds 2 baths1,352 sq. ft.606 Cole Creek Drive, Dallas, GA 30157
MLS# 7704823Listed by: KELLER WILLIAMS REALTY WEST ATLANTA - New
 $400,000Active5 beds 4 baths1,492 sq. ft.
$400,000Active5 beds 4 baths1,492 sq. ft.84 Paulding Boulevard, Dallas, GA 30157
MLS# 7705024Listed by: SHINE SELLS ATLANTA - New
 $349,000Active4 beds 3 baths1,385 sq. ft.
$349,000Active4 beds 3 baths1,385 sq. ft.95 Luke Drive, Dallas, GA 30132
MLS# 7705091Listed by: ATLANTA COMMUNITIES - New
 $250,000Active2 beds 2 baths1,190 sq. ft.
$250,000Active2 beds 2 baths1,190 sq. ft.1078 Camry Circle, Dallas, GA 30157
MLS# 7705120Listed by: PORCH PROPERTY GROUP, LLC
