63 Aspen Way, Dallas, GA 30157
Local realty services provided by:Better Homes and Gardens Real Estate Metro Brokers
63 Aspen Way,Dallas, GA 30157
$465,900
- 3 Beds
- 2 Baths
- 1,758 sq. ft.
- Single family
- Active
Listed by: debra farr, christy vaughn
Office: farr & associates realty
MLS#:7659040
Source:FIRSTMLS
Price summary
- Price:$465,900
- Price per sq. ft.:$265.02
About this home
When comparing the homes you visit in your search, compare this home to others. Besides feeling and looking like a model home, this homeowner took the time to think through what upgrades would be of value and comfort in making your golden years more enjoyable in this 55+ community. Outlined below you will discover those 60k of upgrades that will be beneficial by buying this home instead of others:
UPGRADED kitchen with 42” cabinets with pull out bottom drawers, soft close drawers/doors, and upgraded hardware. BENEFIT: More storage in kitchen, less bending over to retrieve pots/pans from the lower cabinets and seeing everything at a glance, and bars/pulls on cabinets easier to grasp with your hands.
UPGRADED GE built-in stainless-steel appliances. BENEFIT: The microwave and oven are at eye level making it easier to see food cooking and relief in not having to bend over to retrieve food out of the oven/microwave. UPGRADED canopy style Range hood. BENEFIT: Eliminates any smells in your home while cooking.
UPGRADED Quartz countertops in the Kitchen and Master Bath. BENEFIT: Low maintenance vs granite.
UPGRADED Vinyl Plank flooring everywhere except bedrooms. BENEFIT: Less likely to trip and low maintenance. UPGRADED carpet in bedrooms: BENEFIT: Durability and warmth.
UPGRADED office to 3rd bedroom. BENEFIT: More room for guests, storage and additional value.
UPGRADED Direct vent gas Fireplace. BENEFIT: Warmth for those cold nights and power outages.
UPGRADED Master Bathroom. Ceramic tile floor instead of fiberglass pan. BENEFIT: Value, easier to keep clean and less likely to leak. UPGRADED Deluxe Master Shower with Frameless shower door. BENEFIT: value (bench) and easier to clean.
UPGRADED Comfort Height Toilets. BENEFIT: Less bending for the knees/back and less likely for falls.
UPGRADED Custom Closets throughout the home. BENEFIT: Maximize storage, more items at eye level and above. No more bending down to get your shoes off the floor.
UPGRADED Plantation Shutters throughout the home. BENEFIT: Easier to open/close, keep clean, and maximize or minimize the sunlight.
UPGRADED Custom bookcases and deep laundry room cabinets. BENEFIT: Storage and displaying memories.
UPGRADED Custom screened-in porch. BENEFIT: Keep those bugs and mosquitoes at bay while enjoying those cool nights.
UPGRADED Private Lot. BENEFIT: Private backyard instead of looking at another home.
Other UPGRADES included in this home: Custom window trim, 5 ¼” Baseboard Height throughout, Interior Door Style, upgraded Kitchen and Bathroom Faucets, upgraded lights throughout including under cabinet lighting, additional LED lights, fans, dimmer switches, and outside lighting.
COME AND SEE FOR YOURSELF THE MANY BENEFITS OF OWNING THIS HOME!
Contact an agent
Home facts
- Year built:2022
- Listing ID #:7659040
- Updated:December 19, 2025 at 02:27 PM
Rooms and interior
- Bedrooms:3
- Total bathrooms:2
- Full bathrooms:2
- Living area:1,758 sq. ft.
Heating and cooling
- Cooling:Ceiling Fan(s), Central Air, Zoned
- Heating:Central, Forced Air, Natural Gas, Zoned
Structure and exterior
- Roof:Composition, Shingle
- Year built:2022
- Building area:1,758 sq. ft.
- Lot area:0.16 Acres
Schools
- High school:East Paulding
- Middle school:East Paulding
- Elementary school:McGarity
Utilities
- Water:Public, Water Available
- Sewer:Public Sewer, Sewer Available
Finances and disclosures
- Price:$465,900
- Price per sq. ft.:$265.02
- Tax amount:$3,859 (2024)
New listings near 63 Aspen Way
- New
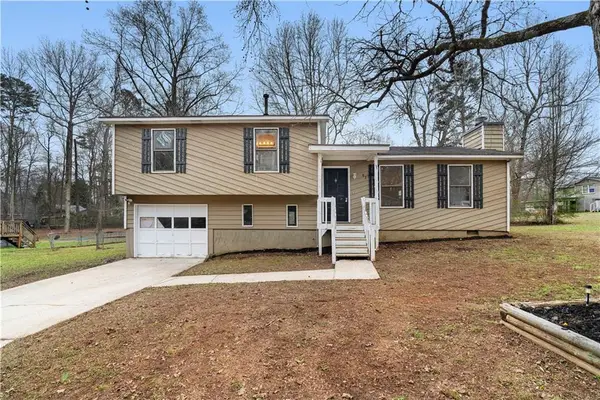 $239,900Active3 beds 2 baths1,200 sq. ft.
$239,900Active3 beds 2 baths1,200 sq. ft.62 Donald Drive, Dallas, GA 30157
MLS# 7705239Listed by: BOLST, INC. - New
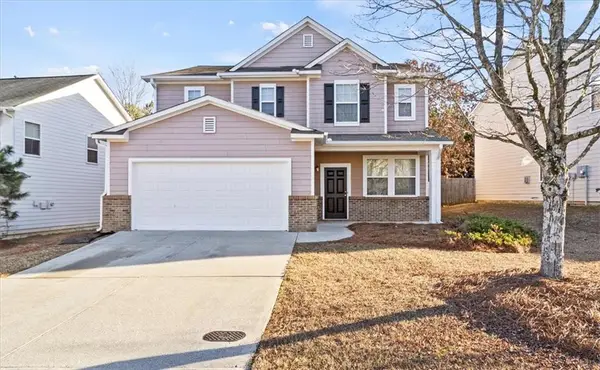 $335,000Active3 beds 3 baths2,571 sq. ft.
$335,000Active3 beds 3 baths2,571 sq. ft.125 Parkmont Court, Dallas, GA 30132
MLS# 7705553Listed by: SOLUTIONS FIRST REALTY, LLC. - New
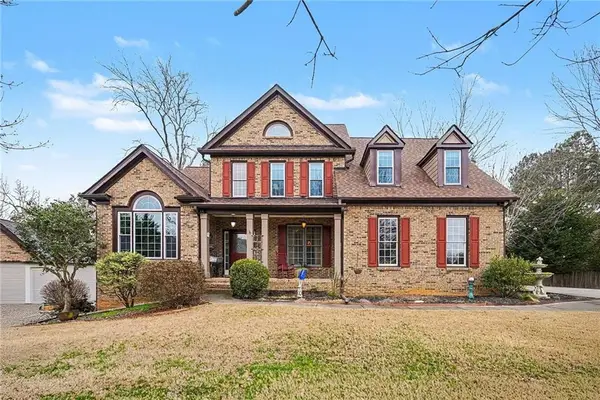 $525,000Active4 beds 4 baths2,278 sq. ft.
$525,000Active4 beds 4 baths2,278 sq. ft.174 Senators Ridge Drive, Dallas, GA 30132
MLS# 7705607Listed by: LOCAL REALTY - New
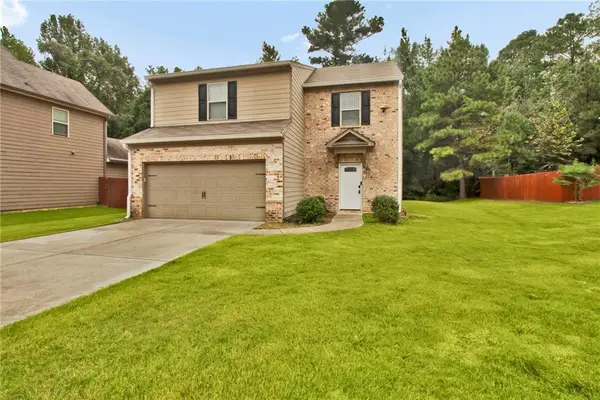 $317,500Active3 beds 3 baths1,616 sq. ft.
$317,500Active3 beds 3 baths1,616 sq. ft.749 Scotland Drive, Dallas, GA 30132
MLS# 7705628Listed by: PRO REALTY, LLC - New
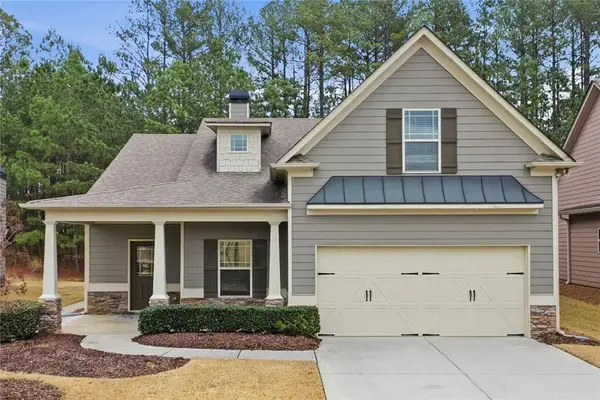 $409,900Active3 beds 2 baths2,697 sq. ft.
$409,900Active3 beds 2 baths2,697 sq. ft.163 Hawthorne Ridge Circle, Dallas, GA 30132
MLS# 7705671Listed by: HESTER GROUP REALTORS - New
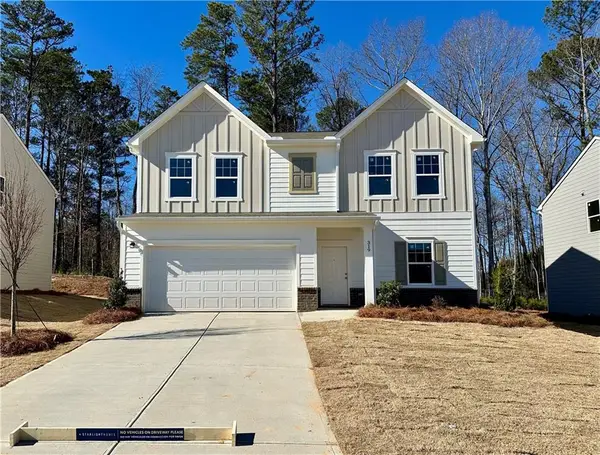 $306,990Active4 beds 3 baths2,095 sq. ft.
$306,990Active4 beds 3 baths2,095 sq. ft.356 Bandimere Pkwy, Dallas, GA 30157
MLS# 7705674Listed by: STARLIGHT HOMES GEORGIA REALTY LLC - New
 $362,499Active4 beds 3 baths1,672 sq. ft.
$362,499Active4 beds 3 baths1,672 sq. ft.12 Paces Lakes Overlook, Dallas, GA 30157
MLS# 10674156Listed by: RE/MAX Town & Country - New
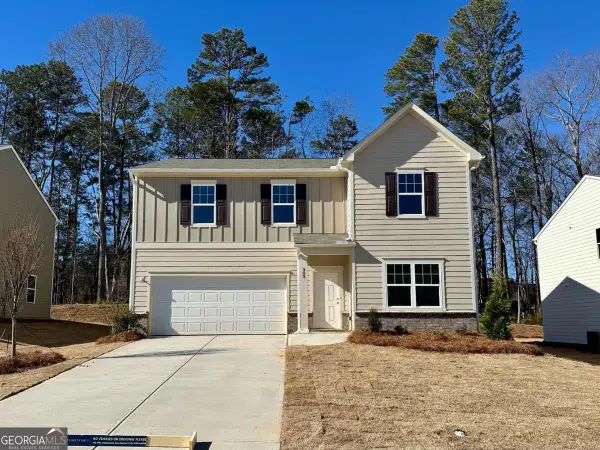 $362,990Active4 beds 3 baths
$362,990Active4 beds 3 baths303 Bandimere Pkwy, Dallas, GA 30157
MLS# 10673760Listed by: Starlight Homes Georgia Realty - Coming Soon
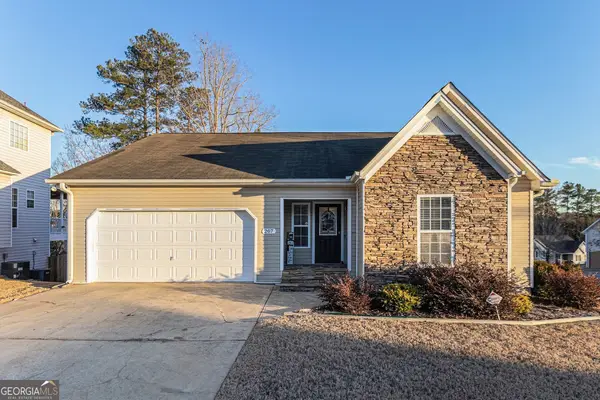 $335,000Coming Soon5 beds 3 baths
$335,000Coming Soon5 beds 3 baths207 Providence Drive, Dallas, GA 30157
MLS# 10673640Listed by: Mark Spain Real Estate - New
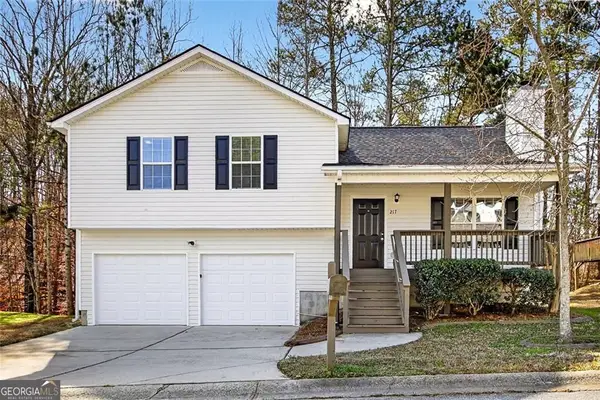 $275,000Active3 beds 2 baths1,832 sq. ft.
$275,000Active3 beds 2 baths1,832 sq. ft.217 Remington Court, Dallas, GA 30132
MLS# 10673711Listed by: eXp Realty
