726 River Run Drive, Dallas, GA 30132
Local realty services provided by:Better Homes and Gardens Real Estate Metro Brokers
726 River Run Drive,Dallas, GA 30132
$452,900
- 5 Beds
- 3 Baths
- - sq. ft.
- Single family
- Pending
Listed by: leticia reeves
Office: piedmont residential realty, llc.
MLS#:7634521
Source:FIRSTMLS
Price summary
- Price:$452,900
- Monthly HOA dues:$33.33
About this home
Introducing the Woodbridge Plan BSMT - A Stunning New Listing Welcome to the timeless charm of the Woodbridge Plan. From the moment you arrive, the spacious front porch invites you to relax and take in the beauty of the neighborhood surroundings. Inside, a guest bedroom on the main level is thoughtfully positioned next to a full bath-perfect for overnight visitors or extended family. A dramatic two-story foyer sets the tone, gracefully opening to formal living and dining spaces, enhanced by an elegant upgraded chandelier. The chef's kitchen combines beauty with function, featuring a central island crowned with a striking granite countertop, a deep single-basin sink, and ample seating for casual dining. Rich 36-inch Fawn cabinetry is tastefully paired with the stone accents of the countertop, creating a warm yet refined atmosphere. The family room is a showpiece, highlighted by an 18-foot vaulted ceiling, a sleek slate fireplace, and wood open railings that extend to the second-floor catwalk-lending both openness and architectural sophistication. Upstairs, convenience meets luxury with a centrally located laundry room adjacent to the owner's suite. The owner's retreat offers a private sitting area and a spa-inspired bath with dual vanities, a spacious tile shower framed by a half wall and glass enclosure, and a generous walk-in closet. A raised-height vanity and linen closet in the hall bath provide thoughtful comfort for the additional bedrooms. Blending elegance, comfort, and thoughtful design, the Woodbridge Plan is more than a home-it's a lifestyle.
Contact an agent
Home facts
- Year built:2025
- Listing ID #:7634521
- Updated:November 19, 2025 at 08:47 AM
Rooms and interior
- Bedrooms:5
- Total bathrooms:3
- Full bathrooms:3
Heating and cooling
- Cooling:Attic Fan, Central Air, Zoned
- Heating:Forced Air, Natural Gas, Zoned
Structure and exterior
- Roof:Composition
- Year built:2025
- Lot area:0.28 Acres
Schools
- High school:East Paulding
- Middle school:Lena Mae Moses
- Elementary school:WC Abney
Utilities
- Water:Public
- Sewer:Public Sewer
Finances and disclosures
- Price:$452,900
- Tax amount:$1 (2024)
New listings near 726 River Run Drive
- Coming Soon
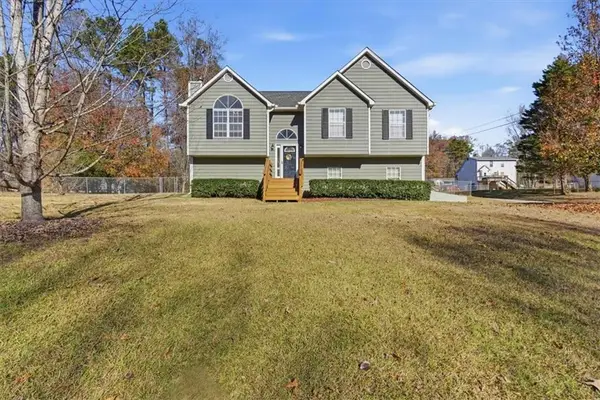 $295,000Coming Soon3 beds 2 baths
$295,000Coming Soon3 beds 2 baths46 Wheeler Court, Dallas, GA 30157
MLS# 7684037Listed by: KELLER WILLIAMS REALTY INTOWN ATL - New
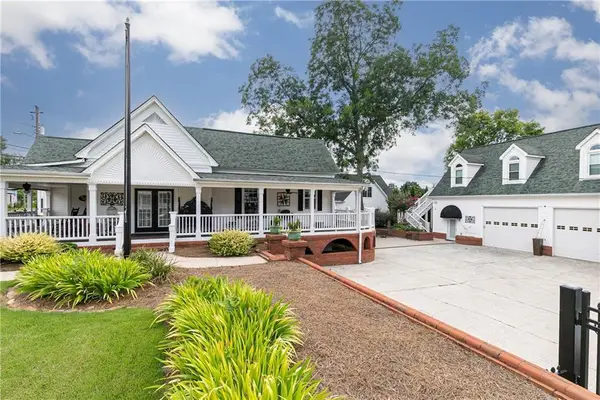 $625,000Active5 beds 4 baths2,239 sq. ft.
$625,000Active5 beds 4 baths2,239 sq. ft.176 Confederate Avenue, Dallas, GA 30132
MLS# 7685906Listed by: LOCAL REALTY - Coming Soon
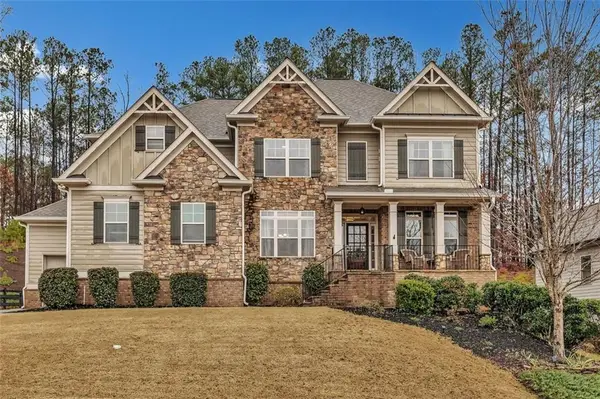 $660,000Coming Soon5 beds 4 baths
$660,000Coming Soon5 beds 4 baths64 Red Hawk Way, Dallas, GA 30132
MLS# 7685982Listed by: BOLST, INC. - New
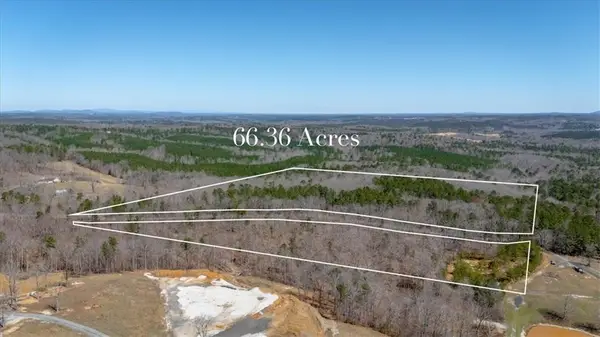 $1,500,000Active66.36 Acres
$1,500,000Active66.36 Acres00 Snote Jones Road, Dallas, GA 30132
MLS# 7686162Listed by: REAL BROKER, LLC. - New
 $390,000Active3 beds 2 baths1,615 sq. ft.
$390,000Active3 beds 2 baths1,615 sq. ft.136 Four Seasons Boulevard, Dallas, GA 30132
MLS# 10649739Listed by: The Closer Realty, LLC - New
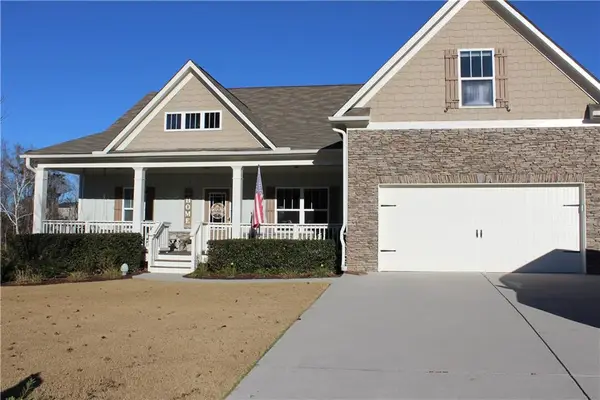 $519,000Active4 beds 3 baths2,134 sq. ft.
$519,000Active4 beds 3 baths2,134 sq. ft.170 Azalea Lakes Court, Dallas, GA 30157
MLS# 7685925Listed by: VINEYARD REAL ESTATE GROUP - New
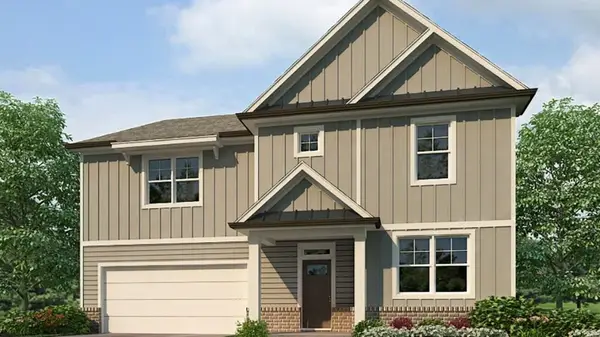 $472,990Active5 beds 3 baths3,209 sq. ft.
$472,990Active5 beds 3 baths3,209 sq. ft.215 Hampton Terrace, Dallas, GA 30157
MLS# 7685827Listed by: D.R. HORTON REALTY OF GEORGIA INC - New
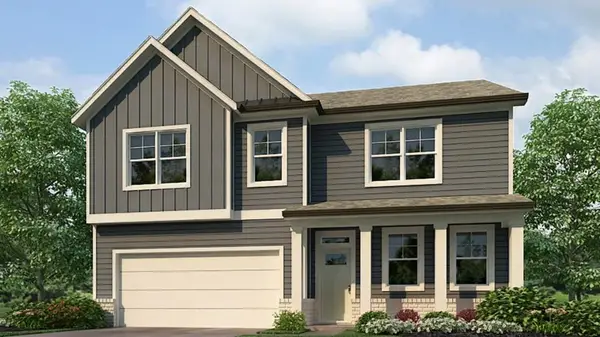 $447,635Active4 beds 3 baths2,804 sq. ft.
$447,635Active4 beds 3 baths2,804 sq. ft.186 Hampton Terrace, Dallas, GA 30157
MLS# 7685841Listed by: D.R. HORTON REALTY OF GEORGIA INC - New
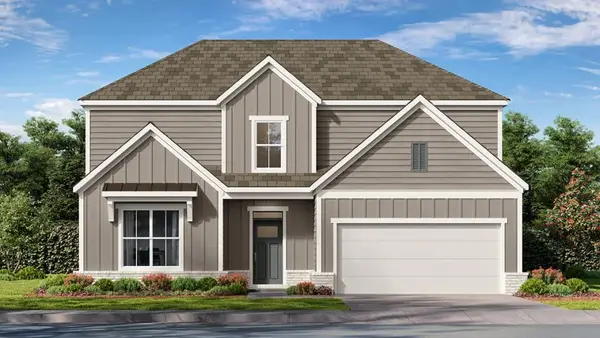 $509,990Active4 beds 3 baths3,045 sq. ft.
$509,990Active4 beds 3 baths3,045 sq. ft.152 Parkview Drive, Dallas, GA 30157
MLS# 7685779Listed by: D.R. HORTON REALTY OF GEORGIA INC - New
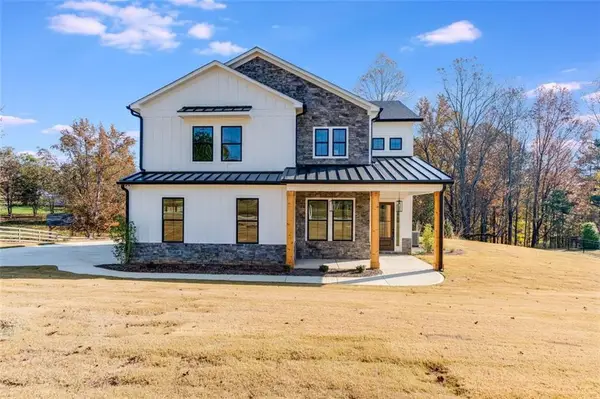 $589,900Active4 beds 3 baths2,314 sq. ft.
$589,900Active4 beds 3 baths2,314 sq. ft.790 Ferguson Place, Dallas, GA 30132
MLS# 7683848Listed by: MAXIMUM ONE REALTY GREATER ATL.
