1425/1421 Wiggs Drive, Dalton, GA 30721
Local realty services provided by:Better Homes and Gardens Real Estate Jackson Realty
1425/1421 Wiggs Drive,Dalton, GA 30721
$514,000
- 4 Beds
- 3 Baths
- 2,560 sq. ft.
- Single family
- Active
Listed by: bonnie bennett
Office: bender realty
MLS#:1515464
Source:TN_CAR
Price summary
- Price:$514,000
- Price per sq. ft.:$200.78
About this home
SECRET GARDEN HIDEAWAY WITH MULTIGENERATIONAL LIVING ON 4.37 ACRES
Welcome to your private retreat nestled just off Cleveland Highway—a rare opportunity for multigenerational living, investment income, or creative workspace options. Spanning two parcels totaling 4.37 beautifully manicured acres, this property offers unmatched flexibility with three distinct living spaces and abundant outdoor features.
The main home, built in 1980, offers 3 bedrooms and 2 full bathrooms across 1,980 square feet. Inside, you'll find hardwood flooring in the main living areas, an updated kitchen with granite countertops, generous cabinetry, a central cooking island with seating and overhead vent, and two recently renovated bathrooms. A charming sunroom breezeway connects the home to an oversized garage and workshop, adding both function and comfort.
Above the garage, a spacious 1-bedroom, 1-bath apartment (580 sqft) with an oversized deck offers a peaceful escape—ideal for extended family, guests, or use as an art studio, music room, office, or private rental.
Additionally, a 3-bedroom, 2-bath double-wide mobile home (943 sqft) on a permanent foundation provides even more living space or income potential. It has its own dedicated septic tank and could also serve as a studio or generous storage solution.
Enjoy the serenity of your own koi pond, a wrap-around front porch, and versatile outdoor spaces including a 24' x 24' pavilion with electricity perfect for entertaining, and a 30' x 30' covered shed for equipment or storage. These two additional structures further enhance the functionality of the property.
Located in the highly sought-after New Hope Elementary, New Hope Middle, and Northwest Whitfield High School zones, this home is also ideally positioned just 10 minutes to I-75 and Downtown Dalton, 30 minutes to Cleveland, TN, and 35 minutes to Chattanooga.
This one-of-a-kind property invites you to live, work, create, and gather—all in one enchanting location
Contact an agent
Home facts
- Year built:1980
- Listing ID #:1515464
- Added:152 day(s) ago
- Updated:November 25, 2025 at 03:37 PM
Rooms and interior
- Bedrooms:4
- Total bathrooms:3
- Full bathrooms:3
- Living area:2,560 sq. ft.
Heating and cooling
- Cooling:Ceiling Fan(s), Central Air, Electric, Multi Units
- Heating:Central, Electric, Heating
Structure and exterior
- Roof:Metal
- Year built:1980
- Building area:2,560 sq. ft.
- Lot area:4.37 Acres
Utilities
- Water:Public, Water Connected
- Sewer:Septic Tank, Sewer Not Available
Finances and disclosures
- Price:$514,000
- Price per sq. ft.:$200.78
- Tax amount:$2,845
New listings near 1425/1421 Wiggs Drive
- New
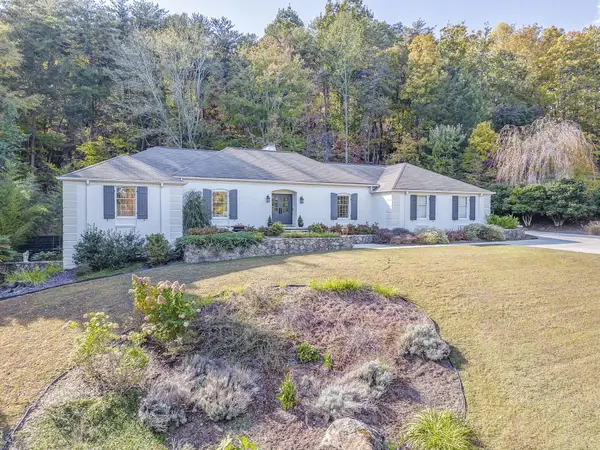 $599,000Active4 beds 4 baths3,995 sq. ft.
$599,000Active4 beds 4 baths3,995 sq. ft.2305 Ravine Way, Dalton, GA 30720
MLS# 1524488Listed by: COLDWELL BANKER KINARD REALTY - GA - New
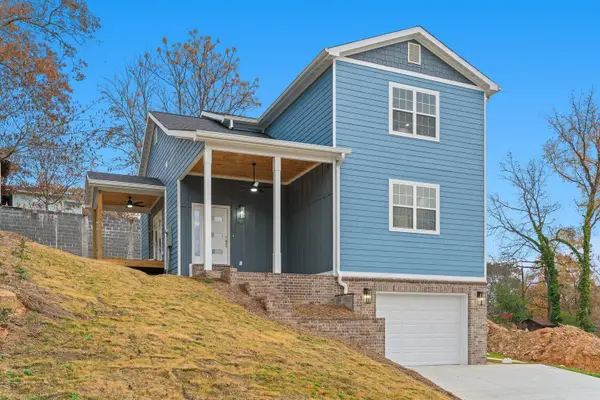 $399,000Active4 beds 4 baths2,500 sq. ft.
$399,000Active4 beds 4 baths2,500 sq. ft.708 Clark Street, Dalton, GA 30721
MLS# 1524466Listed by: KELLER WILLIAMS REALTY - New
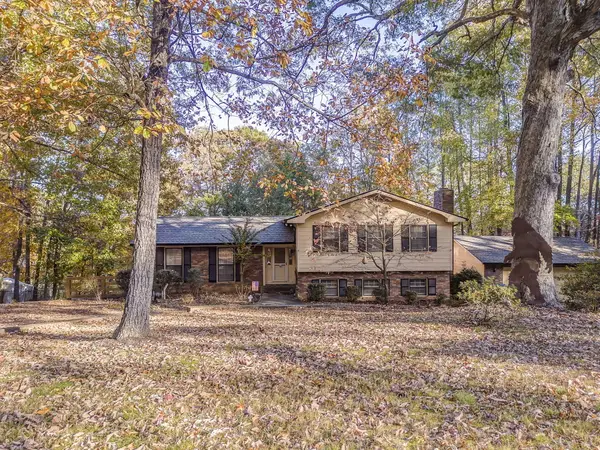 $350,000Active4 beds 3 baths1,870 sq. ft.
$350,000Active4 beds 3 baths1,870 sq. ft.1929 Sourwood Drive, Dalton, GA 30720
MLS# 1524454Listed by: SMALLTOWN HUNTING PROPERTIES & REAL ESTATE, LLC - New
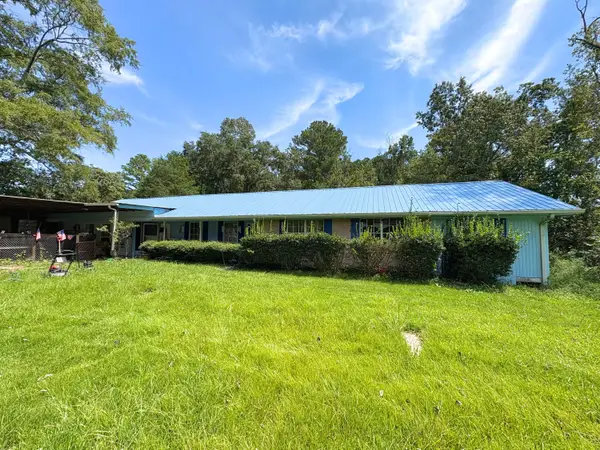 $267,000Active5 beds 2 baths2,608 sq. ft.
$267,000Active5 beds 2 baths2,608 sq. ft.741 North Drive Se, Dalton, GA 30721
MLS# 1524387Listed by: REALTY ONE GROUP EXPERTS - New
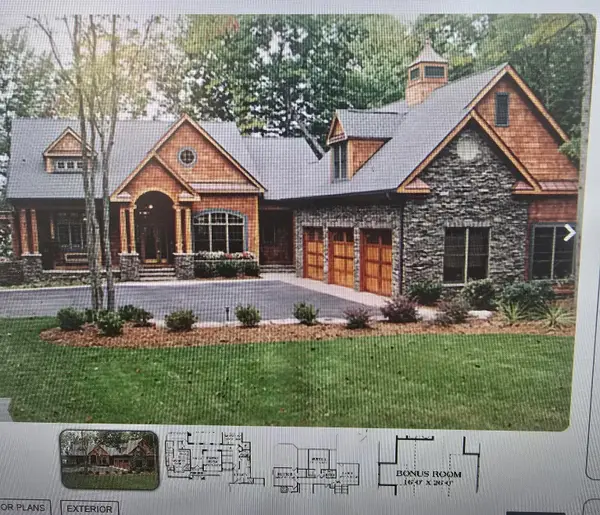 $697,000Active3 beds 4 baths3,200 sq. ft.
$697,000Active3 beds 4 baths3,200 sq. ft.1608 Ryman Ridge Road, Dalton, GA 30720
MLS# 1524346Listed by: CENTURY 21 PRESTIGE - New
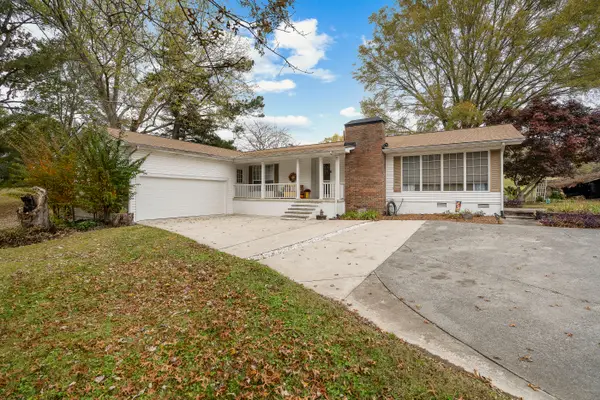 $265,000Active3 beds 2 baths1,871 sq. ft.
$265,000Active3 beds 2 baths1,871 sq. ft.112 Albertson Drive, Dalton, GA 30721
MLS# 1524241Listed by: COLDWELL BANKER KINARD REALTY - GA - New
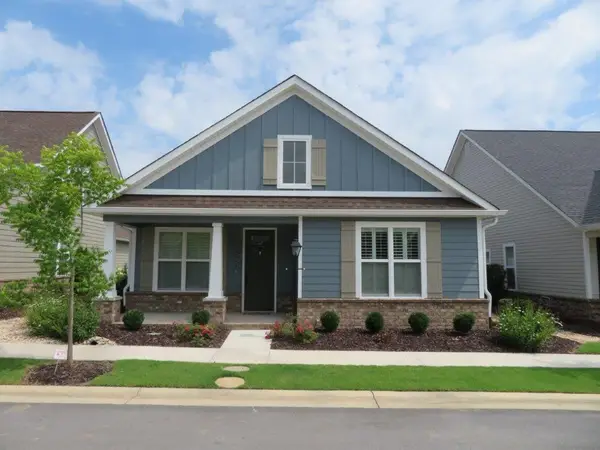 $379,900Active3 beds 2 baths1,602 sq. ft.
$379,900Active3 beds 2 baths1,602 sq. ft.360 Pacer Lane, Dalton, GA 30721
MLS# 1524245Listed by: WORTHMOORE REALTY, LLC - New
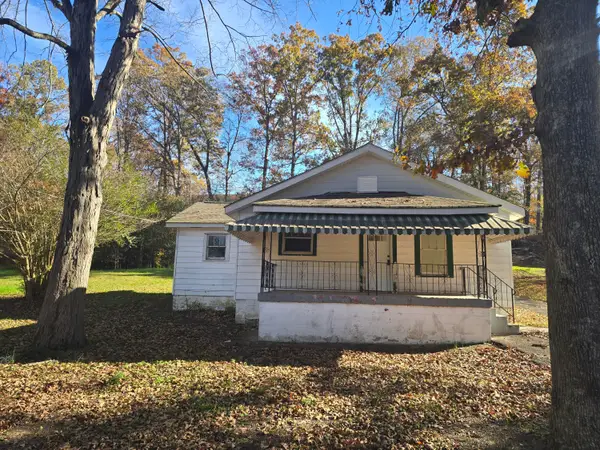 $185,000Active3 beds 1 baths1,298 sq. ft.
$185,000Active3 beds 1 baths1,298 sq. ft.2256 Waring Road Nw, Dalton, GA 30721
MLS# 1524036Listed by: SELLING NORTH GEORGIA REALTY 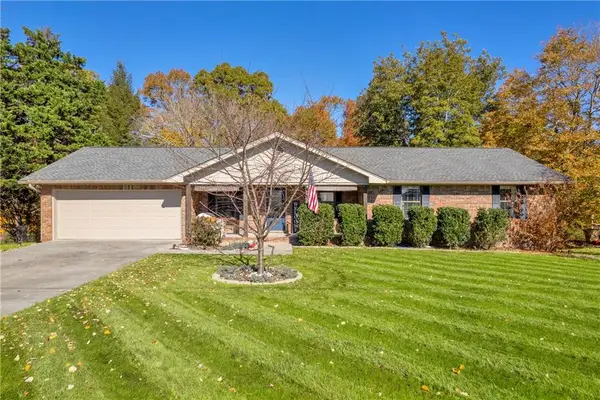 $310,000Active3 beds 2 baths1,491 sq. ft.
$310,000Active3 beds 2 baths1,491 sq. ft.192 Carly Drive, Dalton, GA 30721
MLS# 7680875Listed by: UC PREMIER PROPERTIES $175,000Active2 beds 2 baths1,147 sq. ft.
$175,000Active2 beds 2 baths1,147 sq. ft.2205 Seminole Way #Apt 10, Dalton, GA 30720
MLS# 1523902Listed by: PREMIER PROPERTY GROUP INC.
