1699 Boyles Mill Road Ne, Dalton, GA 30721
Local realty services provided by:Better Homes and Gardens Real Estate Heritage Group
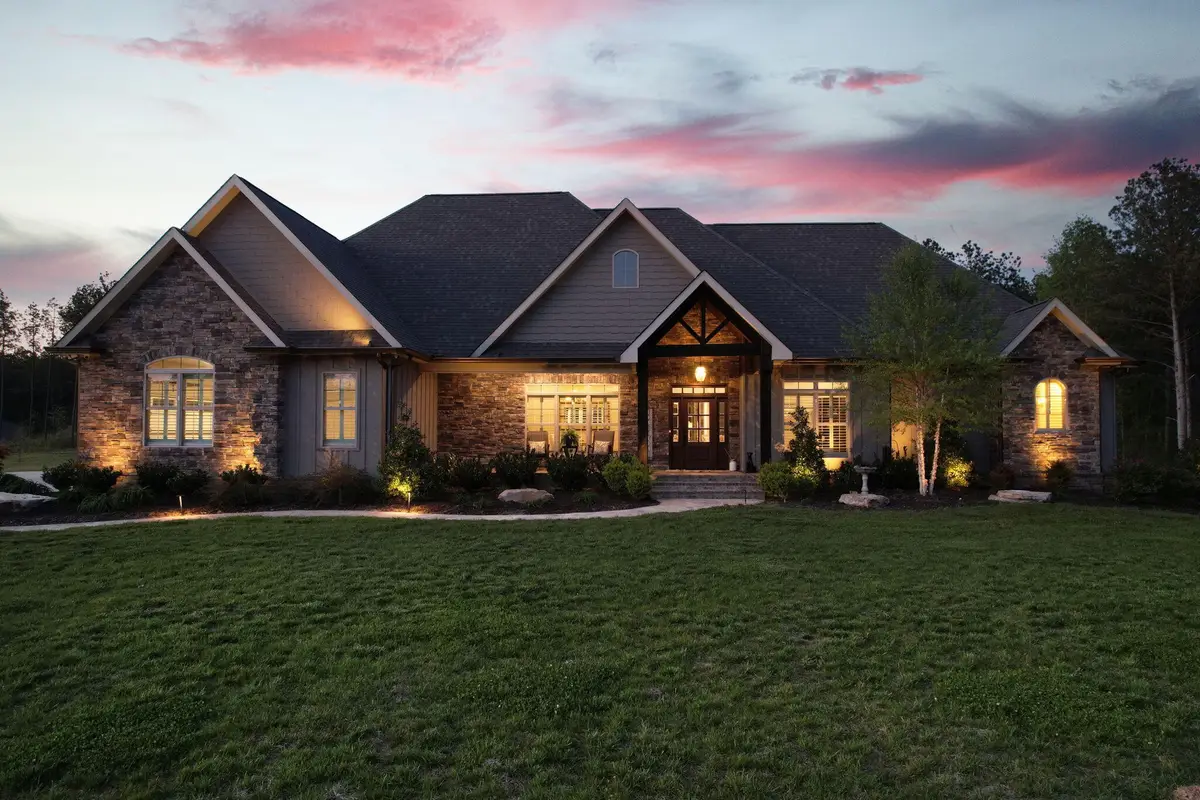
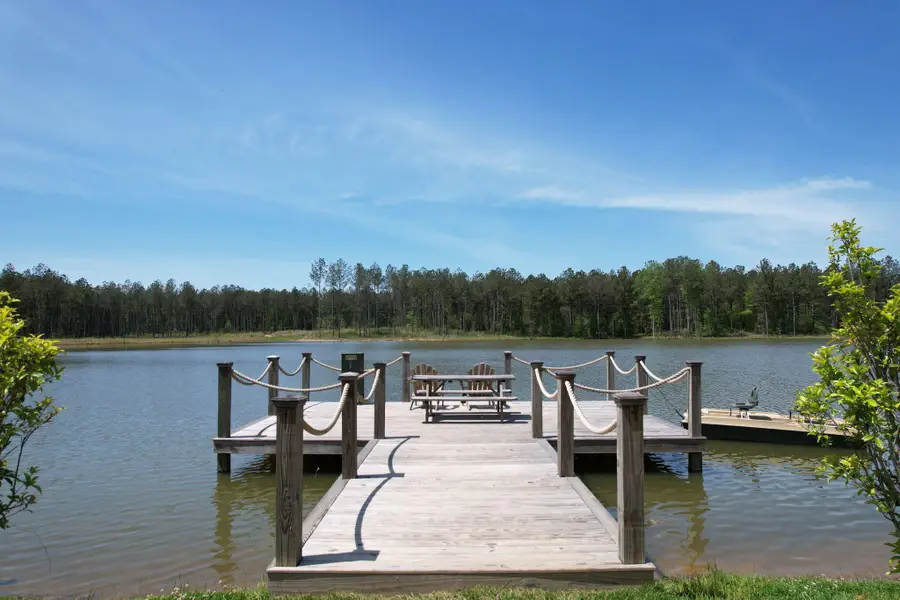
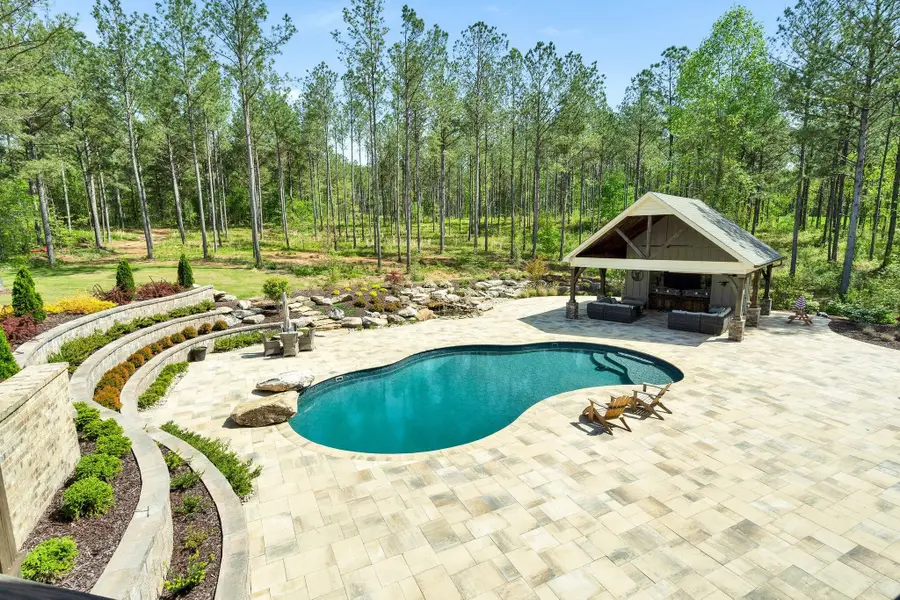
1699 Boyles Mill Road Ne,Dalton, GA 30721
$2,475,000
- 5 Beds
- 6 Baths
- 7,142 sq. ft.
- Single family
- Active
Listed by:dora gale matthews
Office:coldwell banker commercial kinard realty
MLS#:2865532
Source:NASHVILLE
Price summary
- Price:$2,475,000
- Price per sq. ft.:$346.54
About this home
Experience unparalleled luxury and privacy on this immaculate gated estate spanning 150 acres. Built in 2023, the 7,142 SF residence showcases 10' ceilings throughout with an open-concept chef's kitchen featuring custom cabinetry, a large island & premium appliances. The vaulted-ceiling living room centers on a stone gas fireplace, while the main-level owner's suite offers dual vanities, soaking tub, spacious custom shower & an enormous walk-in closet. Two additional bedrooms on the main level each enjoy private full baths, plus a versatile fifth bedroom ideal for a home office. The lower walk-out level is an entertainer's dream: theater, game room with pool table, second living & dining rooms, full kitchen, craft room, exercise room, bedroom, & 2 baths all opening onto a covered porch overlooking the resort-style pool. The heated 25, 000-gallon pool is complemented by a pool house with restroom, outdoor shower, Sonos sound system, & fire pit, set within beautifully landscaped grounds with full irrigation. 7 acre stocked lake (bluegill & bass) with dock for fishing or wildlife viewing, huge 5-bay shop with custom cabinets, miles of walking trails with two creek bridges & a hen house. This one-of-kind estate blends nature & luxury!
Contact an agent
Home facts
- Year built:2022
- Listing Id #:2865532
- Added:91 day(s) ago
- Updated:August 13, 2025 at 02:37 PM
Rooms and interior
- Bedrooms:5
- Total bathrooms:6
- Full bathrooms:4
- Half bathrooms:2
- Living area:7,142 sq. ft.
Heating and cooling
- Cooling:Ceiling Fan(s), Central Air
- Heating:Central, Electric
Structure and exterior
- Year built:2022
- Building area:7,142 sq. ft.
- Lot area:150 Acres
Schools
- High school:Coahulla Creek High School
- Middle school:North Whitfield Middle School
- Elementary school:Beaverdale Elementary School
Utilities
- Water:Public, Water Available
- Sewer:Septic Tank
Finances and disclosures
- Price:$2,475,000
- Price per sq. ft.:$346.54
- Tax amount:$6,557
New listings near 1699 Boyles Mill Road Ne
- New
 $316,560Active3 beds 3 baths2,164 sq. ft.
$316,560Active3 beds 3 baths2,164 sq. ft.454 Fox Den Circle, Dalton, GA 30721
MLS# 1518676Listed by: DHI INC - New
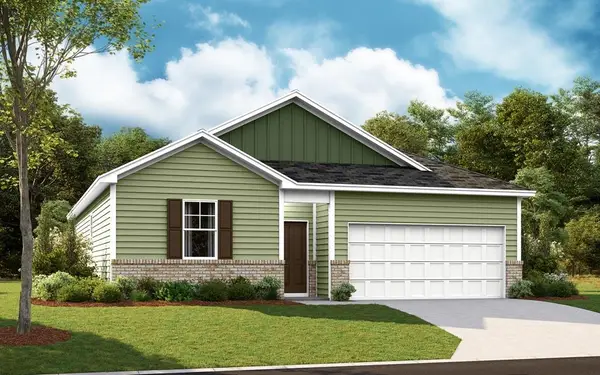 $281,050Active4 beds 2 baths1,497 sq. ft.
$281,050Active4 beds 2 baths1,497 sq. ft.442 Fox Den Circle, Dalton, GA 30721
MLS# 1518679Listed by: DHI INC - New
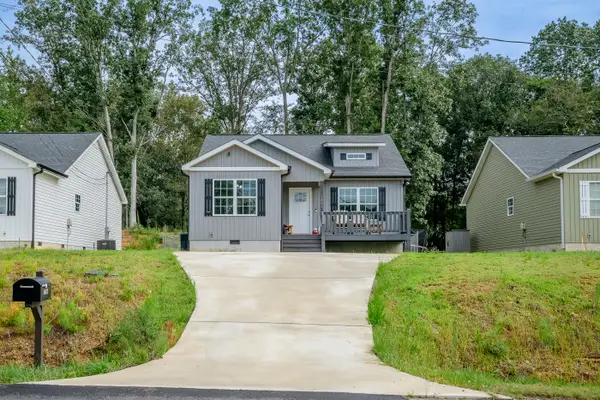 $260,000Active3 beds 2 baths1,266 sq. ft.
$260,000Active3 beds 2 baths1,266 sq. ft.1401 Eastbrook Southeast Drive Se, Dalton, GA 30721
MLS# 1518635Listed by: COLDWELL BANKER KINARD REALTY - GA - New
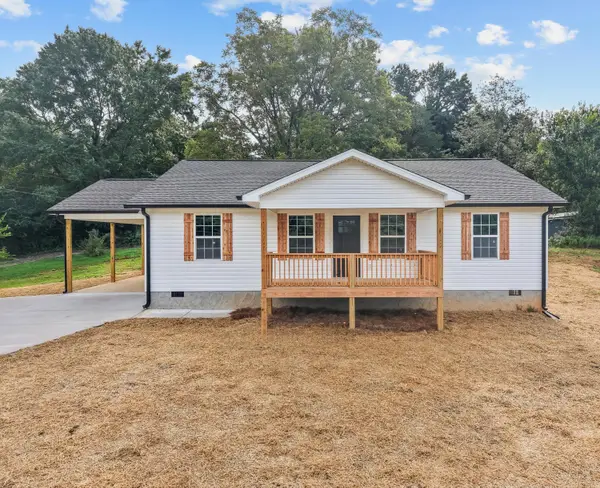 $269,900Active3 beds 2 baths1,400 sq. ft.
$269,900Active3 beds 2 baths1,400 sq. ft.1905 Collins Road Se, Dalton, GA 30721
MLS# 1518592Listed by: KELLER WILLIAMS REALTY - New
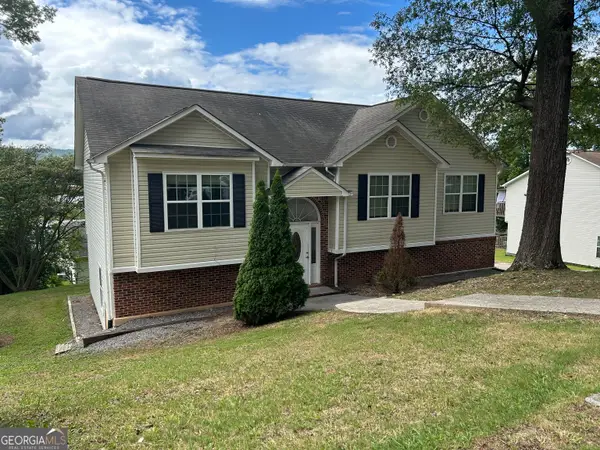 $219,999Active5 beds 3 baths
$219,999Active5 beds 3 baths309 Chestnut Street, Dalton, GA 30721
MLS# 10582370Listed by: Chung Nguyen Realty - New
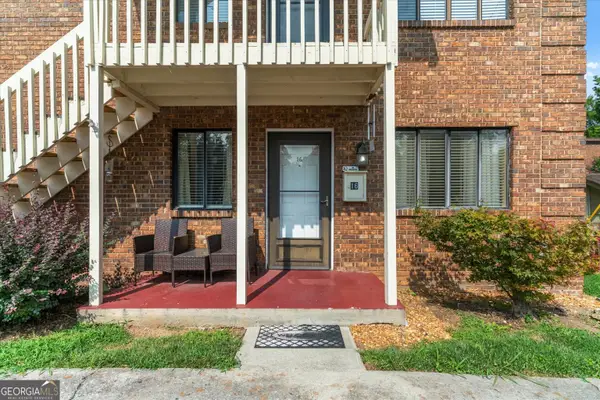 $185,000Active2 beds 2 baths930 sq. ft.
$185,000Active2 beds 2 baths930 sq. ft.303 Crystal Place #16, Dalton, GA 30720
MLS# 10582325Listed by: Selling North Georgia Realty - New
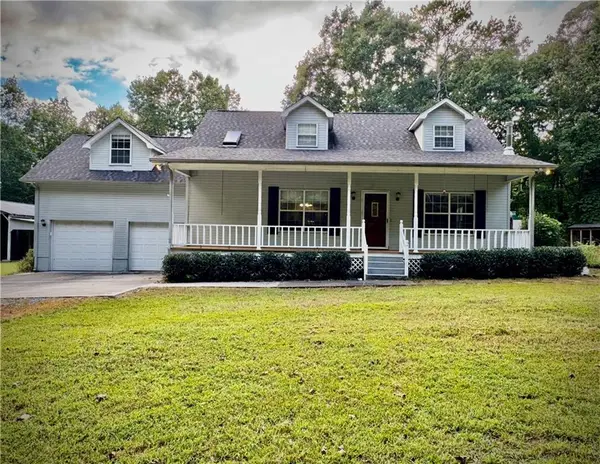 $409,000Active3 beds 3 baths1,892 sq. ft.
$409,000Active3 beds 3 baths1,892 sq. ft.282 Amazing Way, Dalton, GA 30721
MLS# 7630894Listed by: GREENPOINT REALTY, LLC - New
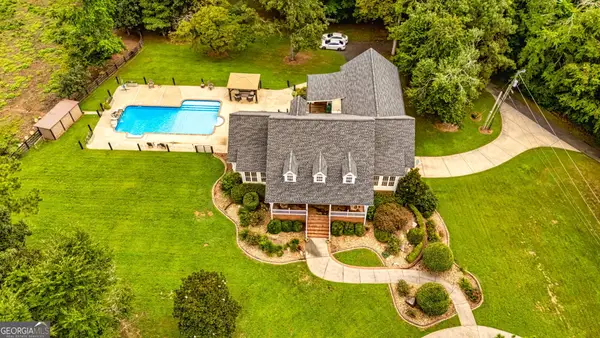 $1,499,000Active6 beds 6 baths6,100 sq. ft.
$1,499,000Active6 beds 6 baths6,100 sq. ft.6365 Highway 2, Dalton, GA 30721
MLS# 10581068Listed by: Dwelli - New
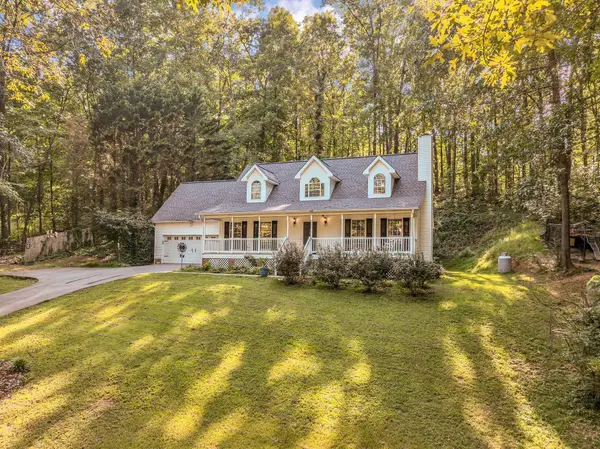 $339,000Active3 beds 3 baths1,993 sq. ft.
$339,000Active3 beds 3 baths1,993 sq. ft.1188 Percheron Drive Nw, Dalton, GA 30720
MLS# 1518373Listed by: EXP REALTY LLC - New
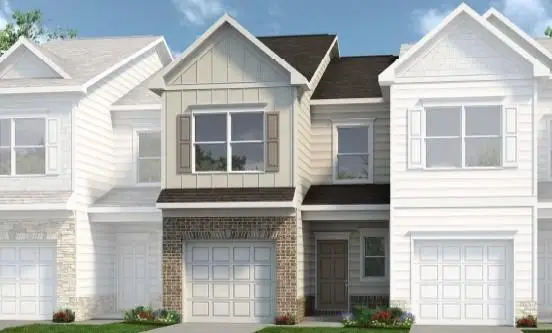 $237,065Active3 beds 3 baths1,443 sq. ft.
$237,065Active3 beds 3 baths1,443 sq. ft.123 Andros Drive #1B, Dalton, GA 30721
MLS# 7629666Listed by: SDC REALTY, LLC.
