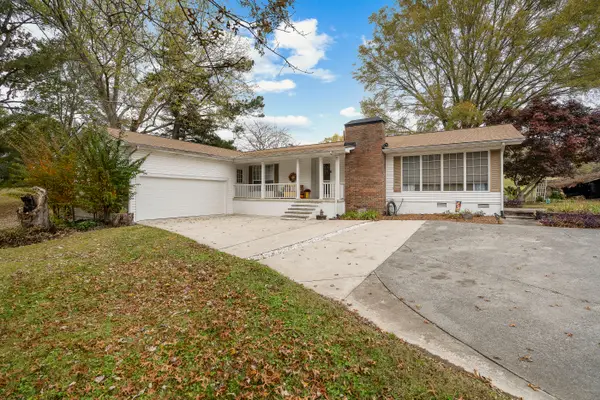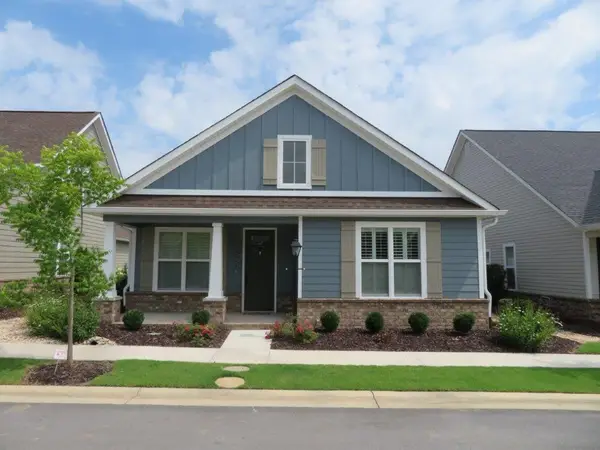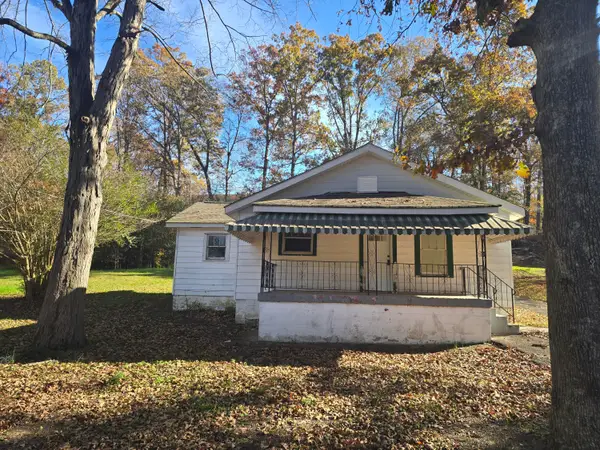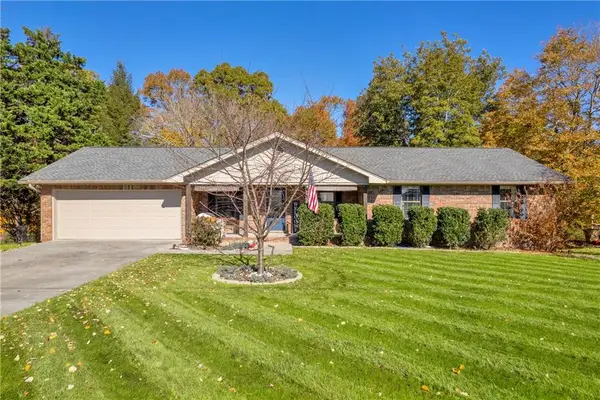2001 Eagle Point Drive, Dalton, GA 30720
Local realty services provided by:Better Homes and Gardens Real Estate Jackson Realty
2001 Eagle Point Drive,Dalton, GA 30720
$465,000
- 4 Beds
- 4 Baths
- 3,032 sq. ft.
- Single family
- Pending
Listed by: jennifer jones
Office: exp realty, llc.
MLS#:1514166
Source:TN_CAR
Price summary
- Price:$465,000
- Price per sq. ft.:$153.36
About this home
Mountain Living with Modern Style! This gorgeous all-brick home is full of character, natural light, tall ceilings, thoughtful upgrades, and is perfectly perched on Dug Gap Mountain. The main level features a bright and open layout with a spacious living room that has a wood burning fireplace, a formal dining room perfect for gatherings, and a dedicated office or study—ideal for remote work or quiet reading. Bursting with natural light, this home features a vaulted breakfast room ceiling that draws your eyes up—and out—to the fall and winter views just beyond. It's the perfect spot to sip your morning coffee and watch the day unfold. The kitchen features quartz countertops and natural hardwood floors with plenty of space for hosting or everyday living. The spacious primary suite offers a peaceful escape with a custom walk-in closet that's as stylish as it is functional. Upstairs, you'll find three spacious bedrooms, two full baths, and a loft area perfect for a reading nook, play space, or second office. Rich hardwood floors and tile run throughout, and there's generous storage to keep everything organized. Love outdoor living? The outdoor fire pit area and wrap-around deck provides the perfect place to relax, entertain, or simply soak in the mountain air. Need extra space? Two electric-equipped outbuildings offer endless options—think workshop, studio, or storage. If you're looking for a home that offers modern touches, timeless construction, and a connection to nature—this one checks all the boxes.
Contact an agent
Home facts
- Year built:1995
- Listing ID #:1514166
- Added:168 day(s) ago
- Updated:November 20, 2025 at 08:43 AM
Rooms and interior
- Bedrooms:4
- Total bathrooms:4
- Full bathrooms:3
- Half bathrooms:1
- Living area:3,032 sq. ft.
Heating and cooling
- Cooling:Central Air, Electric, Multi Units
- Heating:Central, Electric, Heating
Structure and exterior
- Roof:Shingle
- Year built:1995
- Building area:3,032 sq. ft.
- Lot area:1.26 Acres
Utilities
- Water:Public, Water Connected
- Sewer:Public Sewer, Sewer Connected
Finances and disclosures
- Price:$465,000
- Price per sq. ft.:$153.36
- Tax amount:$4,418
New listings near 2001 Eagle Point Drive
- New
 $265,000Active3 beds 2 baths1,871 sq. ft.
$265,000Active3 beds 2 baths1,871 sq. ft.112 Albertson Drive, Dalton, GA 30721
MLS# 1524241Listed by: COLDWELL BANKER KINARD REALTY - GA - New
 $379,900Active3 beds 2 baths1,602 sq. ft.
$379,900Active3 beds 2 baths1,602 sq. ft.360 Pacer Lane, Dalton, GA 30721
MLS# 1524245Listed by: WORTHMOORE REALTY, LLC - New
 $185,000Active3 beds 1 baths1,298 sq. ft.
$185,000Active3 beds 1 baths1,298 sq. ft.2256 Waring Road Nw, Dalton, GA 30721
MLS# 1524036Listed by: SELLING NORTH GEORGIA REALTY - New
 $310,000Active3 beds 2 baths1,491 sq. ft.
$310,000Active3 beds 2 baths1,491 sq. ft.192 Carly Drive, Dalton, GA 30721
MLS# 7680875Listed by: UC PREMIER PROPERTIES - New
 $175,000Active2 beds 2 baths1,147 sq. ft.
$175,000Active2 beds 2 baths1,147 sq. ft.2205 Seminole Way #Apt 10, Dalton, GA 30720
MLS# 1523902Listed by: PREMIER PROPERTY GROUP INC. - New
 $290,000Active3 beds 2 baths1,563 sq. ft.
$290,000Active3 beds 2 baths1,563 sq. ft.112 Toria Trace, Dalton, GA 30721
MLS# 1523896Listed by: SELLING NORTH GEORGIA REALTY - New
 $450,000Active3 beds 4 baths2,274 sq. ft.
$450,000Active3 beds 4 baths2,274 sq. ft.924 Stoneleigh Road, Dalton, GA 30720
MLS# 1523849Listed by: KELLER WILLIAMS REALTY  $45,000Pending0.92 Acres
$45,000Pending0.92 Acres0 Hazel Drive, Dalton, GA 30721
MLS# 1523825Listed by: CRYE-LEIKE, REALTORS $219,900Pending3 beds 2 baths1,548 sq. ft.
$219,900Pending3 beds 2 baths1,548 sq. ft.540 Stillwood Drive, Dalton, GA 30721
MLS# 1523800Listed by: KELLER WILLIAMS REALTY $325,000Active3 beds 2 baths1,441 sq. ft.
$325,000Active3 beds 2 baths1,441 sq. ft.2217 Mccamish Road Ne, Dalton, GA 30721
MLS# 3042064Listed by: EXP REALTY LLC
