2219 Rocky Face Circle, Dalton, GA 30720
Local realty services provided by:Better Homes and Gardens Real Estate Signature Brokers
Listed by: michael williams
Office: selling north georgia realty
MLS#:1516646
Source:TN_CAR
Price summary
- Price:$595,000
- Price per sq. ft.:$151.28
About this home
Elegant and Expansive Retreat in Dalton City Limits Welcome to this stunning 3-bedroom, 3.5-bathroom home offering over 3,933 square feet of beautifully updated living space, perfectly positioned on 1.16 private acres in Dalton City School District. From the moment you enter, you're greeted by vaulted ceilings, large picture windows, and a dramatic hanging chandelier that set the tone for this thoughtfully designed two-story home with a finished basement. The main level features a spacious primary suite, plus two additional bedrooms joined by a Jack-and-Jill bathroom, along with a flex room perfect for an office or playroom. The heart of the home includes a large kitchen with a breakfast area, a formal dining room, and a cozy living room with a fireplace.
Upstairs, a generous loft overlooks the main level, ideal for a study, sitting area, or creative space. The finished basement provides a second living area with a bar, an additional bathroom, and ample room for entertaining, relaxing, or hosting guests. Step outside to your private backyard oasis, featuring a beautiful in-ground pool, deck, and a pool shed with its own half bath—making summer days easy and enjoyable. The home also includes new flooring throughout, two fireplaces, and a 2-car garage for added convenience. This property seamlessly blends elegance, functionality, and comfort—all within minutes of schools, shopping, and town amenities. Don't miss the chance to own this unique property with timeless charm and modern updates.
Contact an agent
Home facts
- Year built:1978
- Listing ID #:1516646
- Added:185 day(s) ago
- Updated:December 17, 2025 at 06:56 PM
Rooms and interior
- Bedrooms:3
- Total bathrooms:5
- Full bathrooms:2
- Half bathrooms:1
- Living area:3,933 sq. ft.
Heating and cooling
- Cooling:Ceiling Fan(s), Central Air
- Heating:Central, Heating
Structure and exterior
- Roof:Composition
- Year built:1978
- Building area:3,933 sq. ft.
- Lot area:1.16 Acres
Utilities
- Water:Public, Water Connected
- Sewer:Public Sewer, Sewer Connected
Finances and disclosures
- Price:$595,000
- Price per sq. ft.:$151.28
- Tax amount:$3,250
New listings near 2219 Rocky Face Circle
- New
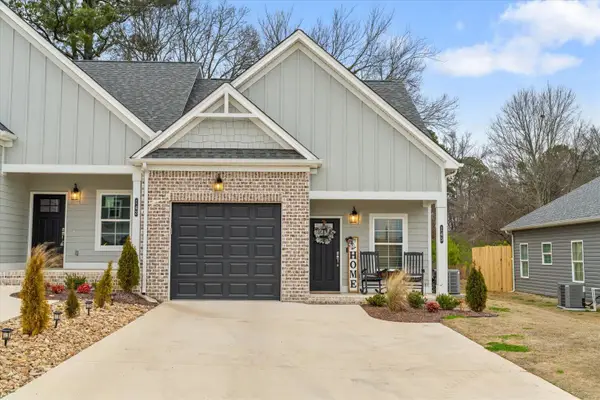 $290,000Active2 beds 3 baths1,152 sq. ft.
$290,000Active2 beds 3 baths1,152 sq. ft.145 Andros Drive, Dalton, GA 30721
MLS# 1526742Listed by: REALTY ONE GROUP EXPERTS - New
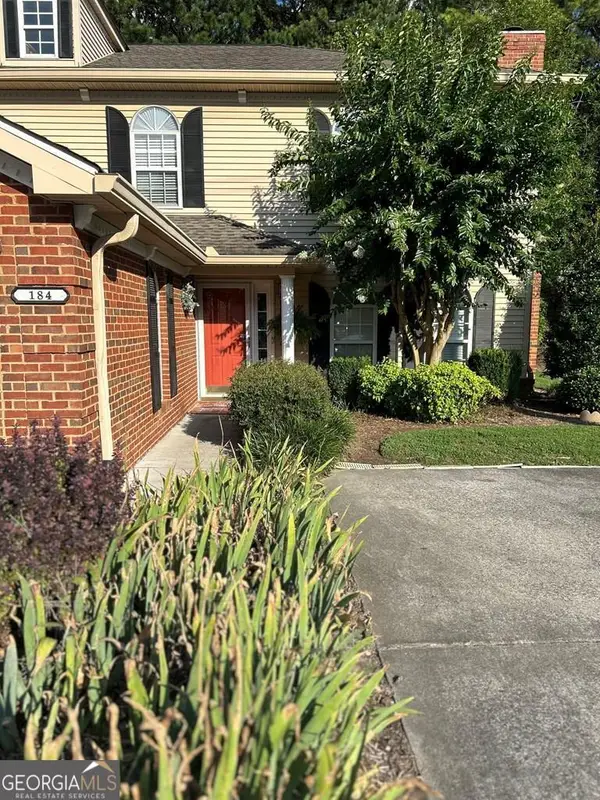 $249,900Active3 beds 3 baths1,792 sq. ft.
$249,900Active3 beds 3 baths1,792 sq. ft.1696 Red Oak Drive #184, Dalton, GA 30721
MLS# 10673209Listed by: Gregory Real Estate Company - New
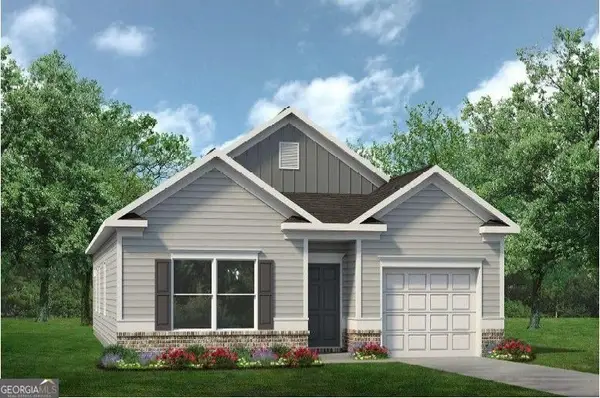 $268,510Active3 beds 2 baths1,300 sq. ft.
$268,510Active3 beds 2 baths1,300 sq. ft.122 Andros Loop, Dalton, GA 30721
MLS# 10672843Listed by: SDC Realty, LLC - New
 $369,900Active2 beds 2 baths1,428 sq. ft.
$369,900Active2 beds 2 baths1,428 sq. ft.279 Kempton Lane, Dalton, GA 30721
MLS# 1526661Listed by: SELLING NORTH GEORGIA REALTY - New
 $199,000Active3 beds 1 baths1,081 sq. ft.
$199,000Active3 beds 1 baths1,081 sq. ft.171 Keith Street, Dalton, GA 30721
MLS# 1526619Listed by: SELLING NORTH GEORGIA REALTY  $98,000Pending3 beds 1 baths1,032 sq. ft.
$98,000Pending3 beds 1 baths1,032 sq. ft.4337 Banks Drive Se, Dalton, GA 30721
MLS# 1526602Listed by: KELLER WILLIAMS REALTY- New
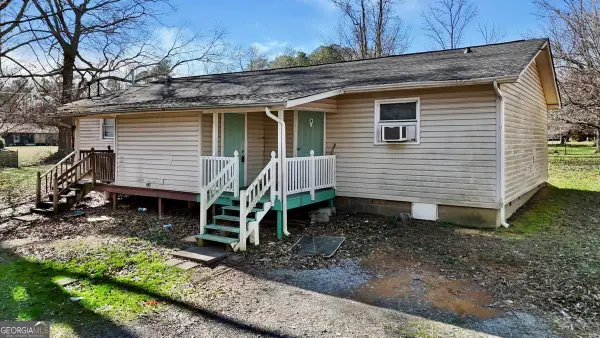 $269,000Active-- beds -- baths
$269,000Active-- beds -- baths4322 Banks Drive Se, Dalton, GA 30721
MLS# 10672156Listed by: KW Signature Partners - New
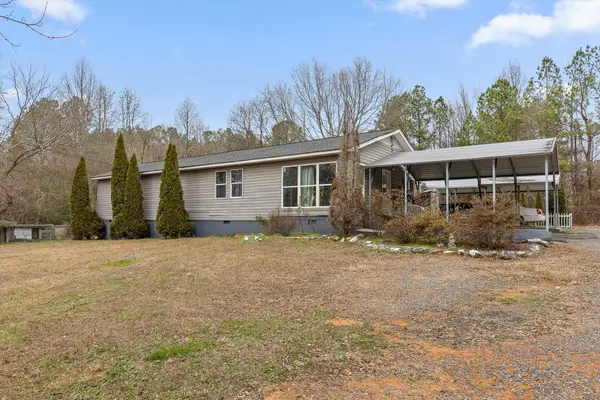 $175,000Active4 beds 2 baths1,736 sq. ft.
$175,000Active4 beds 2 baths1,736 sq. ft.984 Davenport Road, Dalton, GA 30721
MLS# 1526586Listed by: KELLER WILLIAMS REALTY - New
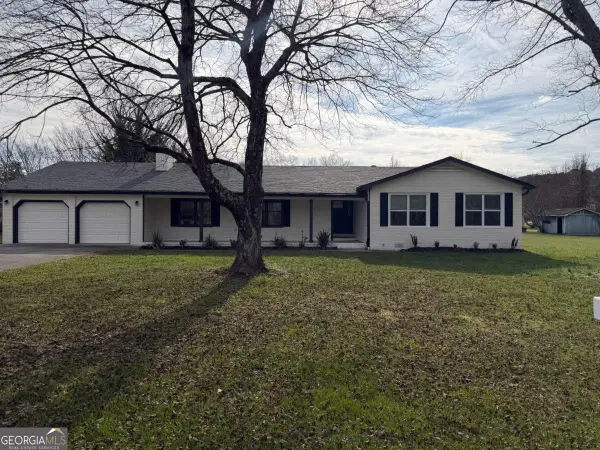 $409,900Active3 beds 3 baths
$409,900Active3 beds 3 baths103 Barbara Ruth Drive Nw, Dalton, GA 30721
MLS# 10671789Listed by: Atlanta Communities - New
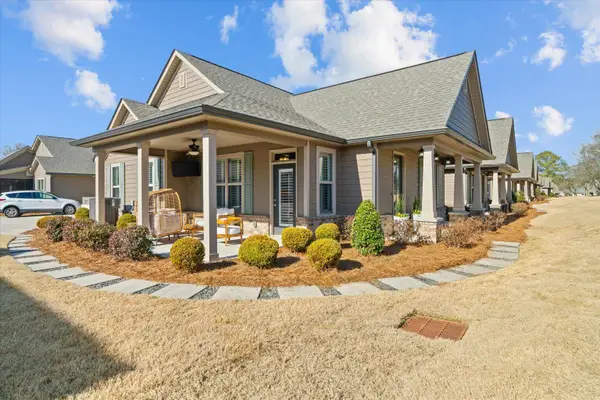 $315,000Active2 beds 3 baths1,310 sq. ft.
$315,000Active2 beds 3 baths1,310 sq. ft.269 Camden Way #79, Dalton, GA 30721
MLS# 1526581Listed by: KELLER WILLIAMS REALTY
