419 Fox Den Circle, Dalton, GA 30721
Local realty services provided by:Better Homes and Gardens Real Estate Signature Brokers
419 Fox Den Circle,Dalton, GA 30721
$353,420
- 5 Beds
- 4 Baths
- 2,618 sq. ft.
- Single family
- Pending
Listed by: crystal searl
Office: d r horton realty of georgia
MLS#:1519958
Source:TN_CAR
Price summary
- Price:$353,420
- Price per sq. ft.:$135
- Monthly HOA dues:$33.33
About this home
The Hanover floorplan available in Fox Hollow in Dalton, GA, is one of our most popular floorplans. The foyer opens into an open concept main level. A large kitchen with a pantry and island with countertop seating overlooks a dining and living area. The downstairs also features a half bathroom and a flex room that could be used as a formal dining space or an office. Upstairs is a loft which provides extra space for work and play. The primary bedroom has a private bathroom and walk-in closet. Three additional bedrooms share a comfortable bathroom. There is also a laundry room upstairs for convenience. This floorplan is designed for any stage of life.
*Taxes are estimated. Buyer to verify all information.
Private Remarks: Appointment Only; Call Listing Agent; Listing Agent Must Accompany
Contact an agent
Home facts
- Year built:2025
- Listing ID #:1519958
- Added:127 day(s) ago
- Updated:January 10, 2026 at 08:47 AM
Rooms and interior
- Bedrooms:5
- Total bathrooms:4
- Full bathrooms:3
- Half bathrooms:1
- Living area:2,618 sq. ft.
Heating and cooling
- Cooling:Central Air, Electric, Zoned
- Heating:Central, Electric, Heating, Zoned
Structure and exterior
- Roof:Asphalt, Shingle
- Year built:2025
- Building area:2,618 sq. ft.
- Lot area:0.18 Acres
Utilities
- Water:Public, Water Connected
- Sewer:Public Sewer, Sewer Connected
Finances and disclosures
- Price:$353,420
- Price per sq. ft.:$135
- Tax amount:$3,672
New listings near 419 Fox Den Circle
- New
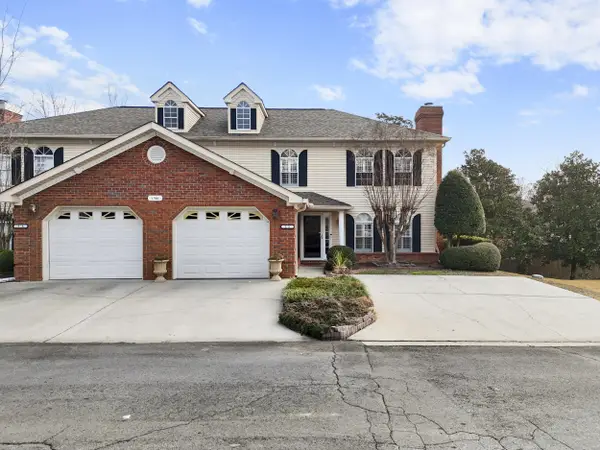 $289,000Active3 beds 3 baths1,792 sq. ft.
$289,000Active3 beds 3 baths1,792 sq. ft.1700 Willow Oak Lane #25, Dalton, GA 30721
MLS# 1526340Listed by: UNITED REAL ESTATE EXPERTS - New
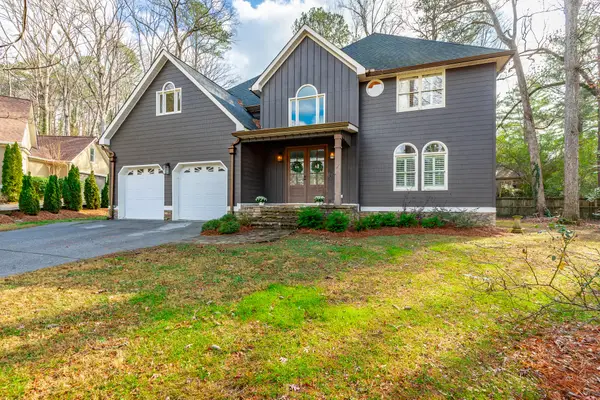 $470,000Active4 beds 4 baths3,035 sq. ft.
$470,000Active4 beds 4 baths3,035 sq. ft.1803 Waterford Place, Dalton, GA 30720
MLS# 1526302Listed by: RE/MAX REAL ESTATE CENTER - New
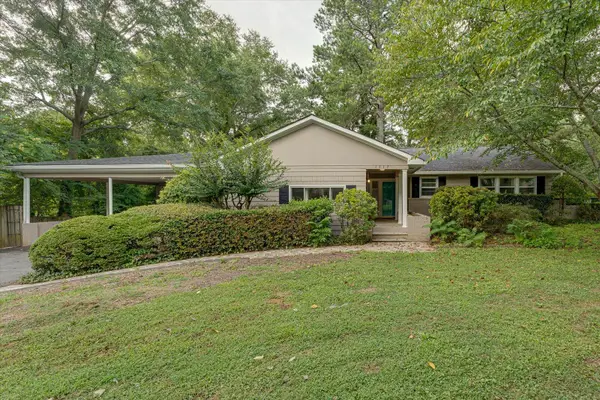 $329,000Active3 beds 2 baths2,032 sq. ft.
$329,000Active3 beds 2 baths2,032 sq. ft.1117 Lakemont Drive, Dalton, GA 30720
MLS# 1526290Listed by: UNITED REAL ESTATE EXPERTS - New
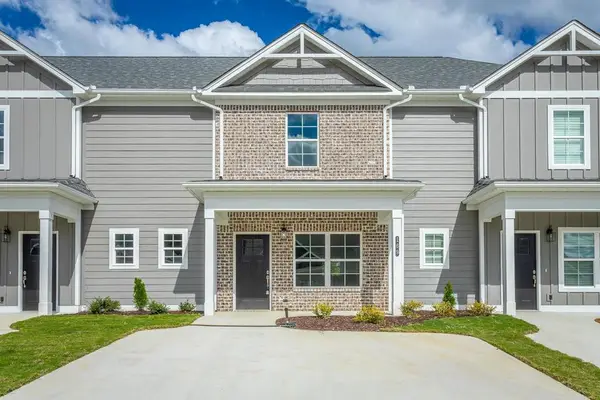 $254,000Active2 beds 3 baths1,268 sq. ft.
$254,000Active2 beds 3 baths1,268 sq. ft.144 Andros Drive, Dalton, GA 30721
MLS# 1526256Listed by: SELLING NORTH GEORGIA REALTY - New
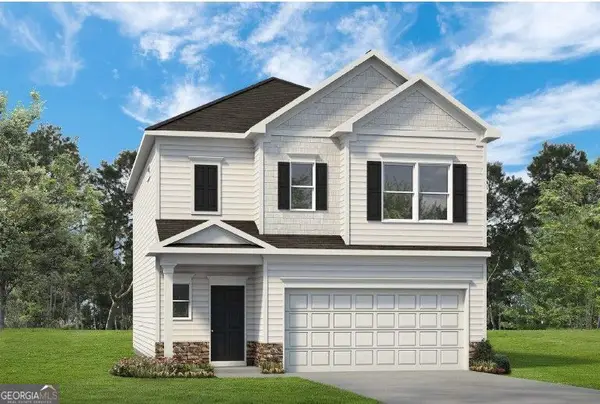 $310,535Active3 beds 3 baths1,933 sq. ft.
$310,535Active3 beds 3 baths1,933 sq. ft.132 Andros Loop, Dalton, GA 30721
MLS# 10668396Listed by: SDC Realty, LLC - New
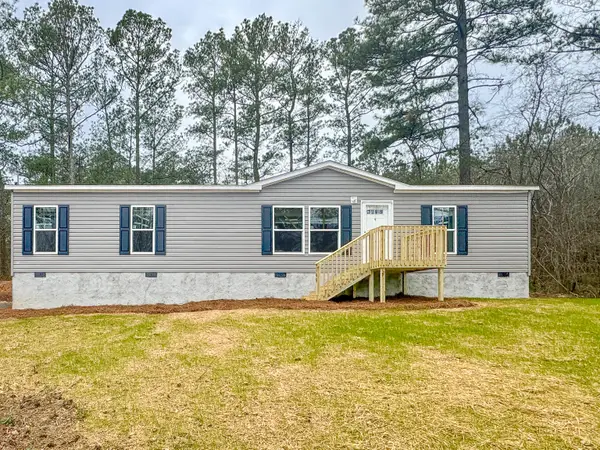 $199,000Active3 beds 2 baths1,564 sq. ft.
$199,000Active3 beds 2 baths1,564 sq. ft.168 Merlin Way, Dalton, GA 30721
MLS# 1526234Listed by: SELLING NORTH GEORGIA REALTY  $254,900Active3 beds 3 baths1,912 sq. ft.
$254,900Active3 beds 3 baths1,912 sq. ft.120 Andros Drive #22A, Dalton, GA 30721
MLS# 10640950Listed by: SDC Realty, LLC- New
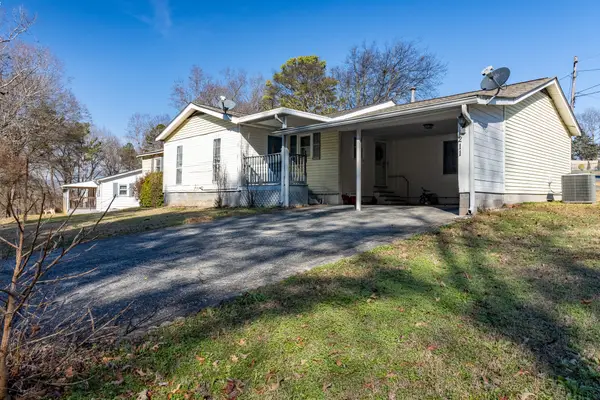 $198,000Active3 beds 2 baths1,656 sq. ft.
$198,000Active3 beds 2 baths1,656 sq. ft.211 E Ezzard Avenue, Dalton, GA 30720
MLS# 1526138Listed by: OAK AND WILLOWS REAL ESTATE COLLECTIVE PLLC - New
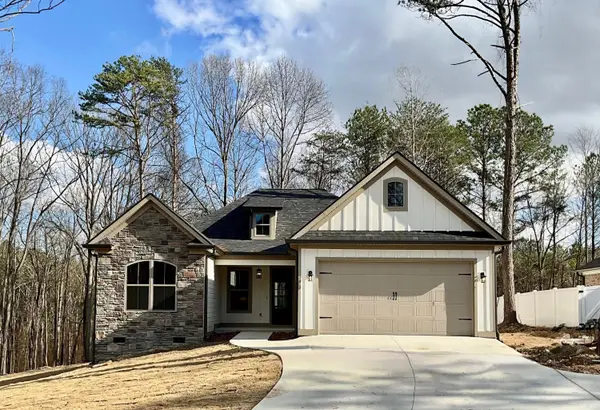 $493,500Active3 beds 2 baths1,902 sq. ft.
$493,500Active3 beds 2 baths1,902 sq. ft.412 Haig Mill Lake Rd, Dalton, GA 30720
MLS# 1526113Listed by: RE/MAX SELECT REALTY - New
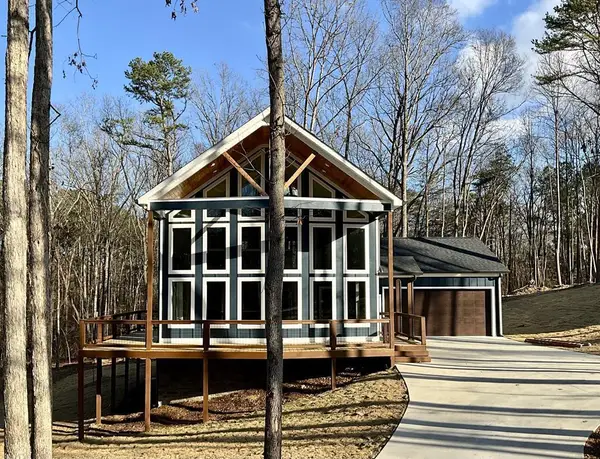 $488,000Active3 beds 3 baths1,901 sq. ft.
$488,000Active3 beds 3 baths1,901 sq. ft.442 Haig Mill Lake Road, Dalton, GA 30720
MLS# 1526090Listed by: RE/MAX SELECT REALTY
