496 Fox Den Circle, Dalton, GA 30721
Local realty services provided by:Better Homes and Gardens Real Estate Signature Brokers
496 Fox Den Circle,Dalton, GA 30721
$352,495
- 4 Beds
- 3 Baths
- 2,804 sq. ft.
- Single family
- Pending
Listed by: crystal searl
Office: d r horton realty of georgia
MLS#:1517123
Source:TN_CAR
Price summary
- Price:$352,495
- Price per sq. ft.:$125.71
- Monthly HOA dues:$33.33
About this home
The Hanover floorplan, which is available at Fox Hollow in Dalton. The foyer opens into an open-concept main level, which features a spacious kitchen with a pantry and an island with countertop seating that overlooks a dining and living area. Additionally, the downstairs features a half bathroom and a flex room, which could be used as a formal dining space or an office. Upstairs, there is a loft that provides extra space for work and play. The primary bedroom boasts a private bathroom and walk-in closet, while three additional bedrooms share a comfortable bathroom. For convenience, there is also a laundry room upstairs. This floorplan is designed to suit any stage of life. Home Is Connected Smart Home Package. Seller offering closing cost assistance to qualified buyers. Builder warranty included. See agent for details. Due to variations amongst computer monitors, actual colors may vary. Pictures, photographs, colors, features, and sizes are for illustration purposes only and will vary from the homes as built. Photos may include digital staging. Square footage and dimensions are approximate. Buyer should conduct his or her own investigation of the present and future availability of school districts and school assignments. *Taxes are estimated. Buyer to verify all information.
Contact an agent
Home facts
- Year built:2025
- Listing ID #:1517123
- Added:123 day(s) ago
- Updated:November 22, 2025 at 08:48 AM
Rooms and interior
- Bedrooms:4
- Total bathrooms:3
- Full bathrooms:2
- Half bathrooms:1
- Living area:2,804 sq. ft.
Heating and cooling
- Cooling:Central Air, Electric, Zoned
- Heating:Central, Electric, Heating, Zoned
Structure and exterior
- Roof:Asphalt, Shingle
- Year built:2025
- Building area:2,804 sq. ft.
- Lot area:0.17 Acres
Utilities
- Water:Public, Water Connected
- Sewer:Public Sewer, Sewer Connected
Finances and disclosures
- Price:$352,495
- Price per sq. ft.:$125.71
- Tax amount:$3,660
New listings near 496 Fox Den Circle
- New
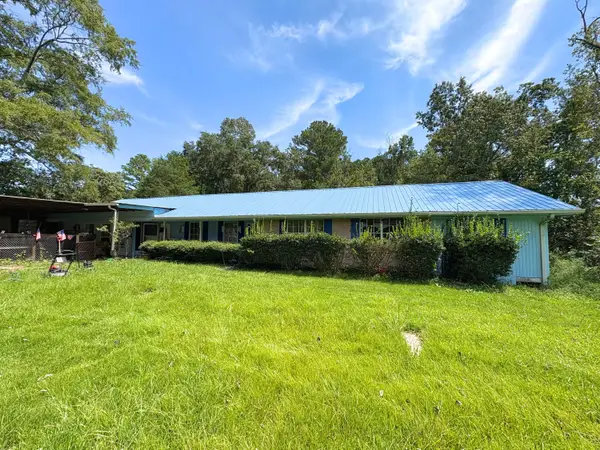 $267,000Active5 beds 2 baths2,608 sq. ft.
$267,000Active5 beds 2 baths2,608 sq. ft.741 North Drive Se, Dalton, GA 30721
MLS# 1524387Listed by: REALTY ONE GROUP EXPERTS - New
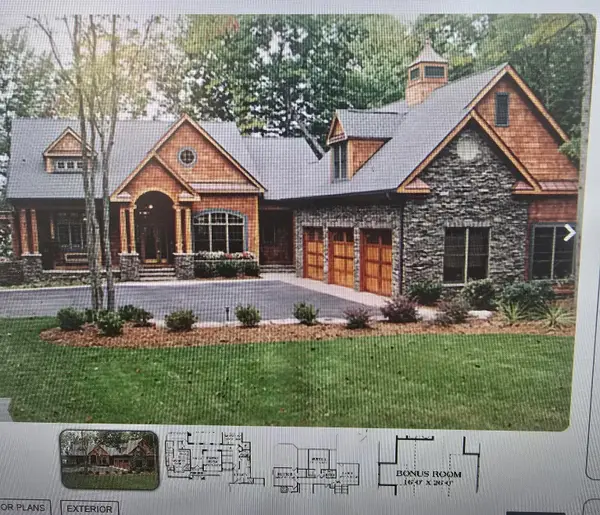 $697,000Active3 beds 4 baths3,200 sq. ft.
$697,000Active3 beds 4 baths3,200 sq. ft.1608 Ryman Ridge Road, Dalton, GA 30720
MLS# 1524346Listed by: CENTURY 21 PRESTIGE - New
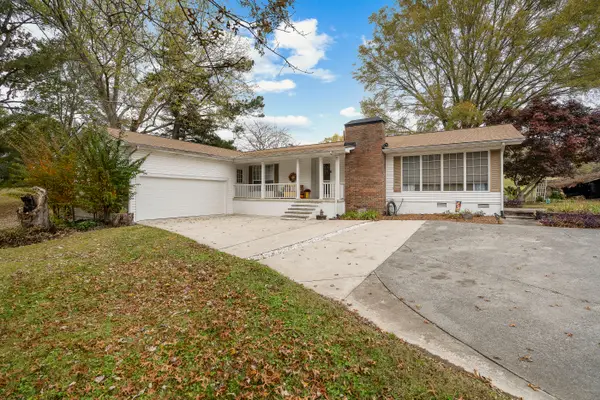 $265,000Active3 beds 2 baths1,871 sq. ft.
$265,000Active3 beds 2 baths1,871 sq. ft.112 Albertson Drive, Dalton, GA 30721
MLS# 1524241Listed by: COLDWELL BANKER KINARD REALTY - GA - New
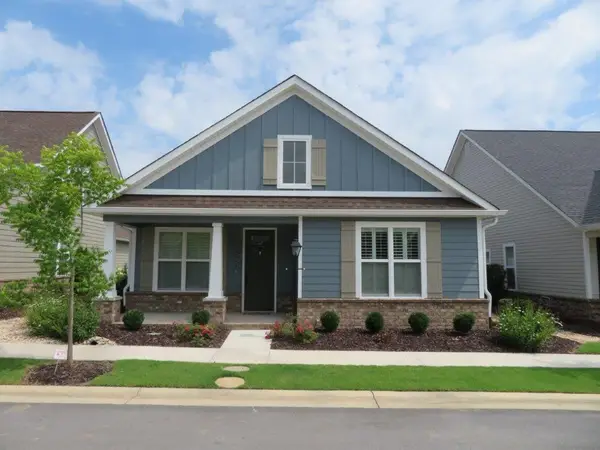 $379,900Active3 beds 2 baths1,602 sq. ft.
$379,900Active3 beds 2 baths1,602 sq. ft.360 Pacer Lane, Dalton, GA 30721
MLS# 1524245Listed by: WORTHMOORE REALTY, LLC - New
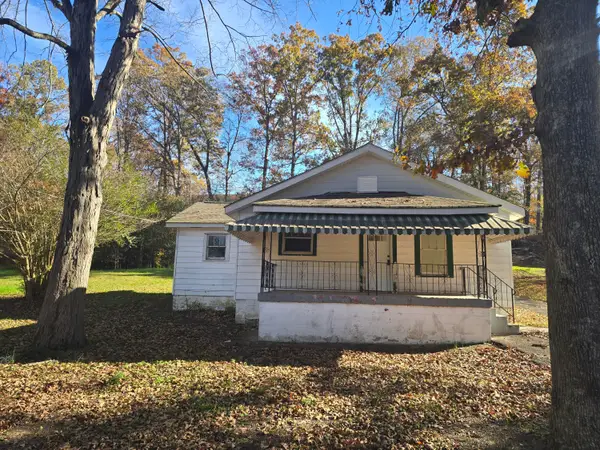 $185,000Active3 beds 1 baths1,298 sq. ft.
$185,000Active3 beds 1 baths1,298 sq. ft.2256 Waring Road Nw, Dalton, GA 30721
MLS# 1524036Listed by: SELLING NORTH GEORGIA REALTY - New
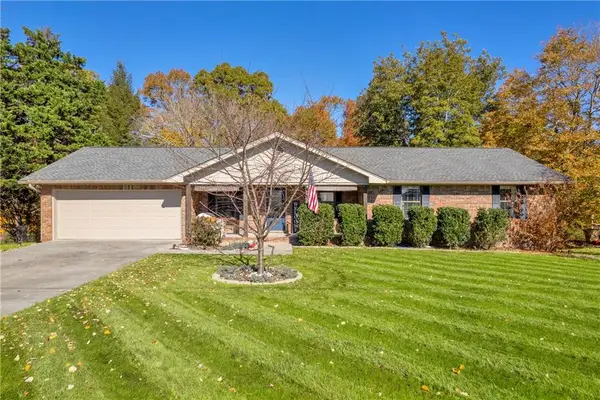 $310,000Active3 beds 2 baths1,491 sq. ft.
$310,000Active3 beds 2 baths1,491 sq. ft.192 Carly Drive, Dalton, GA 30721
MLS# 7680875Listed by: UC PREMIER PROPERTIES - New
 $175,000Active2 beds 2 baths1,147 sq. ft.
$175,000Active2 beds 2 baths1,147 sq. ft.2205 Seminole Way #Apt 10, Dalton, GA 30720
MLS# 1523902Listed by: PREMIER PROPERTY GROUP INC.  $290,000Pending3 beds 2 baths1,563 sq. ft.
$290,000Pending3 beds 2 baths1,563 sq. ft.112 Toria Trace, Dalton, GA 30721
MLS# 1523896Listed by: SELLING NORTH GEORGIA REALTY- New
 $450,000Active3 beds 4 baths2,274 sq. ft.
$450,000Active3 beds 4 baths2,274 sq. ft.924 Stoneleigh Road, Dalton, GA 30720
MLS# 1523849Listed by: KELLER WILLIAMS REALTY  $45,000Pending0.92 Acres
$45,000Pending0.92 Acres0 Hazel Drive, Dalton, GA 30721
MLS# 1523825Listed by: CRYE-LEIKE, REALTORS
