5020 Millstone Drive, Dalton, GA 30721
Local realty services provided by:Better Homes and Gardens Real Estate Signature Brokers
5020 Millstone Drive,Dalton, GA 30721
$489,900
- 3 Beds
- 2 Baths
- 2,370 sq. ft.
- Single family
- Pending
Listed by: lisa sloan
Office: keller williams realty
MLS#:1522985
Source:TN_CAR
Price summary
- Price:$489,900
- Price per sq. ft.:$206.71
- Monthly HOA dues:$37.5
About this home
Welcome to this stunning 3-bedroom, 2-bath home featuring a spacious master suite with a decorative tray ceiling and elegant details throughout. The living room impresses with its vaulted ceiling and floor-to-ceiling stacked rock fireplace, creating a warm, inviting atmosphere. Gleaming hardwood floors flow seamlessly through the home. The well-appointed kitchen offers abundant cabinetry, granite countertops, and a bright breakfast area, plus a formal dining room for entertaining. A bonus room provides flexible space for an office, playroom, or guest area. Step outside to a back deck overlooking a private backyard, ideal for relaxation or gatherings. A detached 40x30 garage workshop with electricity easily accommodates RVs, boats, and other recreational vehicles. This one is a must see!
Contact an agent
Home facts
- Year built:2008
- Listing ID #:1522985
- Added:108 day(s) ago
- Updated:February 10, 2026 at 08:36 AM
Rooms and interior
- Bedrooms:3
- Total bathrooms:2
- Full bathrooms:2
- Living area:2,370 sq. ft.
Heating and cooling
- Cooling:Ceiling Fan(s), Central Air
- Heating:Central, Electric, Heating
Structure and exterior
- Roof:Shingle
- Year built:2008
- Building area:2,370 sq. ft.
- Lot area:1.04 Acres
Utilities
- Water:Public, Water Connected
- Sewer:Septic Tank
Finances and disclosures
- Price:$489,900
- Price per sq. ft.:$206.71
- Tax amount:$3,809
New listings near 5020 Millstone Drive
- New
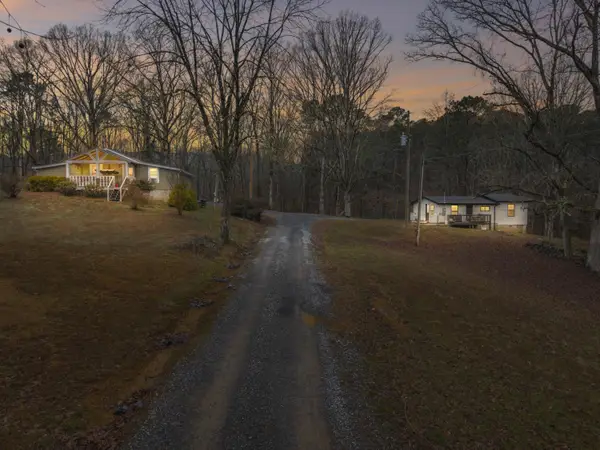 $280,000Active6 beds 2 baths1,900 sq. ft.
$280,000Active6 beds 2 baths1,900 sq. ft.457 NE Stacy Road, Dalton, GA 30721
MLS# 1528336Listed by: KELLER WILLIAMS REALTY - New
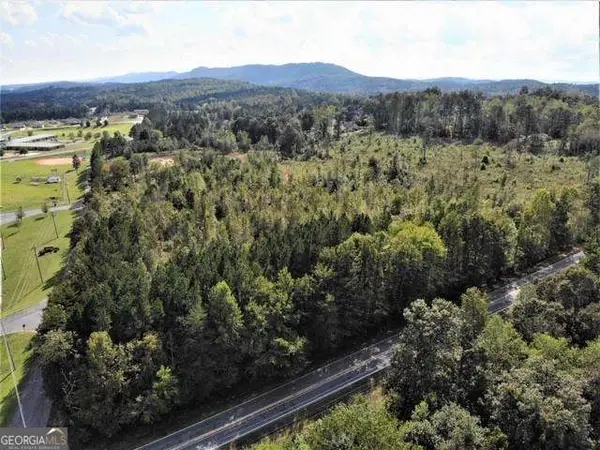 $263,800Active1.54 Acres
$263,800Active1.54 Acres0 Tunnel Hill Varnell Road, Dalton, GA 30721
MLS# 10688663Listed by: KW Signature Partners - New
 $274,500Active3 beds 2 baths1,365 sq. ft.
$274,500Active3 beds 2 baths1,365 sq. ft.124 Levi Drive, Dalton, GA 30720
MLS# 1528255Listed by: COLDWELL BANKER KINARD REALTY - GA - New
 $425,000Active5 beds 3 baths2,540 sq. ft.
$425,000Active5 beds 3 baths2,540 sq. ft.308 Pheasant Drive, Dalton, GA 30721
MLS# 10688359Listed by: St. Ives Realty - New
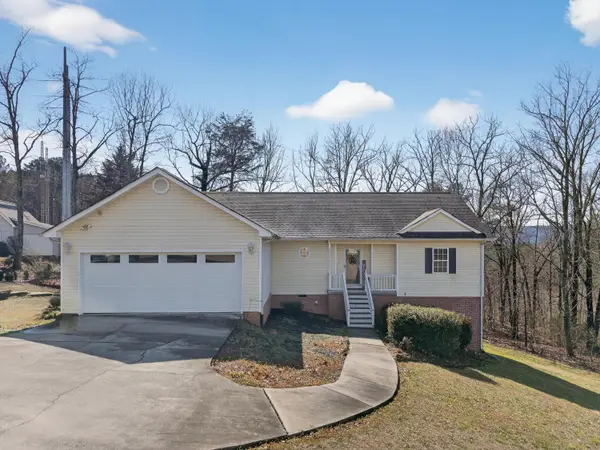 $299,999Active3 beds 2 baths1,459 sq. ft.
$299,999Active3 beds 2 baths1,459 sq. ft.502 Concord Drive, Dalton, GA 30721
MLS# 1528224Listed by: KELLER WILLIAMS REALTY - Open Sat, 10am to 12pmNew
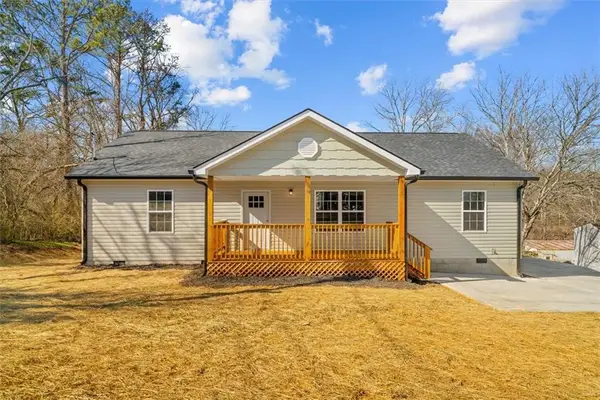 $285,000Active3 beds 2 baths1,500 sq. ft.
$285,000Active3 beds 2 baths1,500 sq. ft.509 Plainview Drive Nw, Dalton, GA 30721
MLS# 7715598Listed by: PANIAGUA REAL ESTATE LLC - New
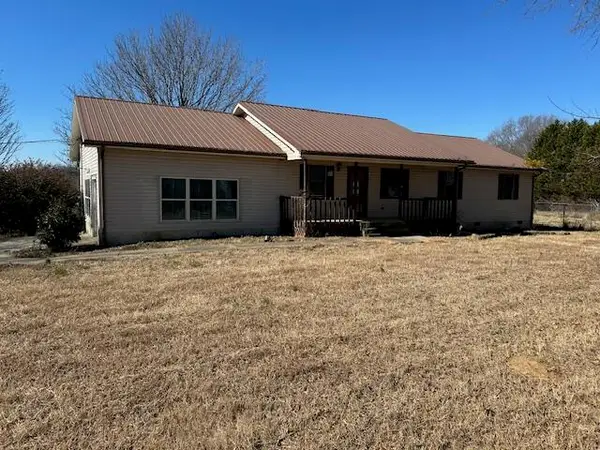 $214,500Active3 beds 2 baths1,560 sq. ft.
$214,500Active3 beds 2 baths1,560 sq. ft.267 W Holly Creek Road, Dalton, GA 30721
MLS# 1528153Listed by: ZACH TAYLOR - CHATTANOOGA  $169,900Active2 beds 2 baths1,100 sq. ft.
$169,900Active2 beds 2 baths1,100 sq. ft.117 Wooten Drive, Dalton, GA 30721
MLS# 1526430Listed by: COLDWELL BANKER KINARD REALTY - GA- New
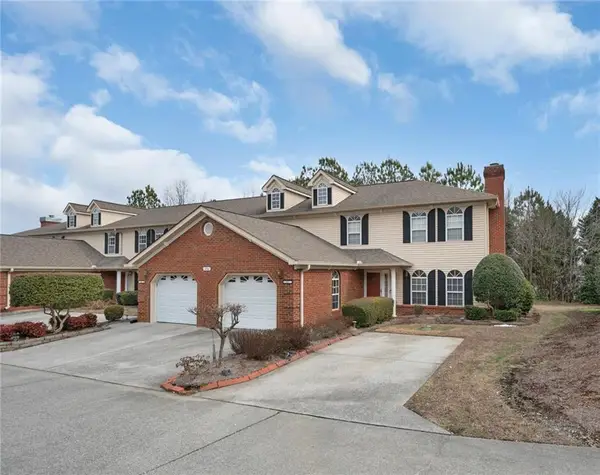 $218,500Active3 beds 3 baths1,792 sq. ft.
$218,500Active3 beds 3 baths1,792 sq. ft.1702 Chestnut Oak Drive #81, Dalton, GA 30721
MLS# 7713966Listed by: KELLER WILLIAMS REALTY SIGNATURE PARTNERS - New
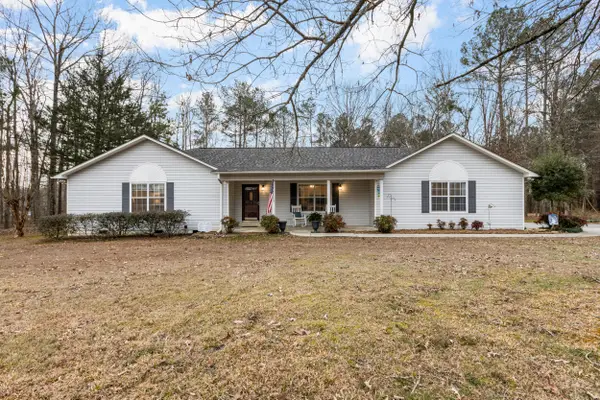 $359,900Active3 beds 2 baths2,154 sq. ft.
$359,900Active3 beds 2 baths2,154 sq. ft.1746 Rainbow Circle Ne, Dalton, GA 30721
MLS# 1527919Listed by: REAL ESTATE PARTNERS CHATTANOOGA LLC

