503 Appaloosa Drive, Dalton, GA 30720
Local realty services provided by:Better Homes and Gardens Real Estate Jackson Realty
503 Appaloosa Drive,Dalton, GA 30720
$415,000
- 3 Beds
- 4 Baths
- 2,520 sq. ft.
- Single family
- Pending
Listed by: sherryde southerland
Office: re/max real estate center
MLS#:1521152
Source:TN_CAR
Price summary
- Price:$415,000
- Price per sq. ft.:$164.68
About this home
Stylishly updated and move-in ready, this 3 bedroom, 3.5 bath home offers 2,520 sq. ft. of living space on 1.46 acres. The interior has been thoughtfully modernized with luxury vinyl plank flooring, fresh paint, updated lighting, and cool neutral tones throughout. The living room welcomes you with a striking painted fireplace with gas logs, while the dining room shines with natural light from two arched transom windows. The kitchen continues the modern theme with crisp white cabinetry, quartz countertops, subway tile backsplash, new hardware, and sleek black accents.
The expansive main-level primary suite includes a walk-in closet and a flexible adjoining room perfect for a sitting area, office, or gym. Its spa-like bathroom features a walk-in tile shower, jetted tub framed by a bay window, custom shutters, and a separate makeup vanity. Upstairs, two additional bedrooms and a refreshed bathroom provide comfortable living for family or guests.
Outdoors, summer is a delight with the in-ground pool surrounded by a large patio and new landscaping. Relax on the screened porch, entertain on the upper deck with a new awning and carpet, or take advantage of the oversized outbuilding with upper-level storage or workshop potential. With updates inside and out, this home blends modern style, function, and outdoor living—all just minutes from I-75 and a short drive to Chattanooga.
Contact an agent
Home facts
- Year built:1991
- Listing ID #:1521152
- Added:148 day(s) ago
- Updated:February 21, 2026 at 08:21 AM
Rooms and interior
- Bedrooms:3
- Total bathrooms:4
- Full bathrooms:3
- Half bathrooms:1
- Living area:2,520 sq. ft.
Heating and cooling
- Cooling:Central Air, Electric
- Heating:Central, Electric, Heating
Structure and exterior
- Roof:Asphalt, Shingle
- Year built:1991
- Building area:2,520 sq. ft.
- Lot area:1.46 Acres
Utilities
- Water:Public
- Sewer:Septic Tank
Finances and disclosures
- Price:$415,000
- Price per sq. ft.:$164.68
- Tax amount:$4,236
New listings near 503 Appaloosa Drive
- New
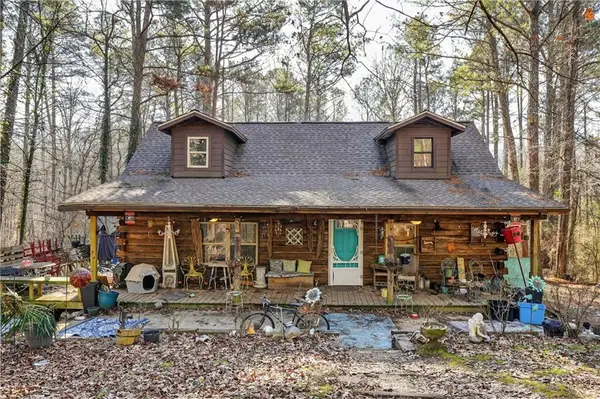 $164,900Active3 beds 3 baths1,387 sq. ft.
$164,900Active3 beds 3 baths1,387 sq. ft.252 Hudson Way, Dalton, GA 30721
MLS# 7722947Listed by: ANNE TAMM, LLC. - New
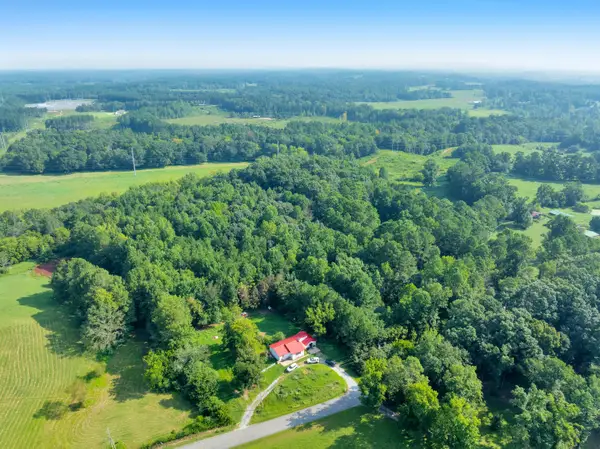 $150,000Active2 beds 1 baths1,018 sq. ft.
$150,000Active2 beds 1 baths1,018 sq. ft.5111 Mark Brown Road Ne, Dalton, GA 30721
MLS# 1529006Listed by: KELLER WILLIAMS REALTY - New
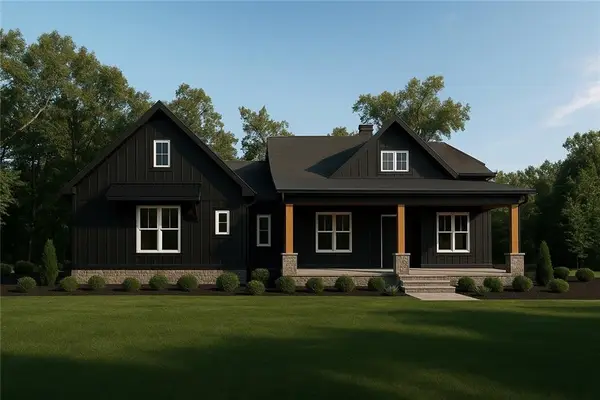 $576,900Active3 beds 3 baths2,248 sq. ft.
$576,900Active3 beds 3 baths2,248 sq. ft.0 Cliffs Street - Lot 32, Dalton, GA 30721
MLS# 7722192Listed by: KELLER WILLIAMS ELEVATE - New
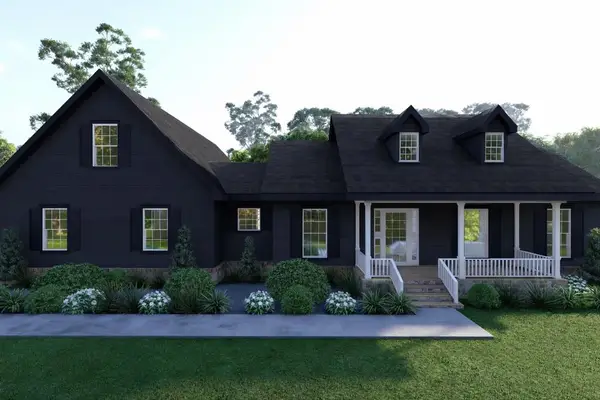 $499,900Active3 beds 3 baths1,841 sq. ft.
$499,900Active3 beds 3 baths1,841 sq. ft.0 Cliffs Street, Dalton, GA 30721
MLS# 425122Listed by: KELLER WILLIAMS ELEVATE - New
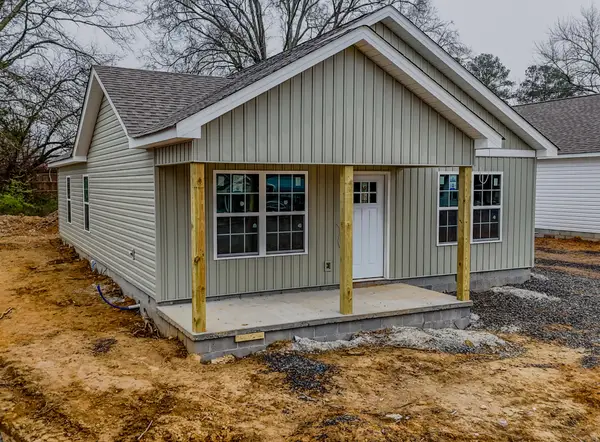 $239,900Active3 beds 2 baths1,200 sq. ft.
$239,900Active3 beds 2 baths1,200 sq. ft.Lot 6 Avenue E, Dalton, GA 30721
MLS# 1528951Listed by: KELLER WILLIAMS REALTY - New
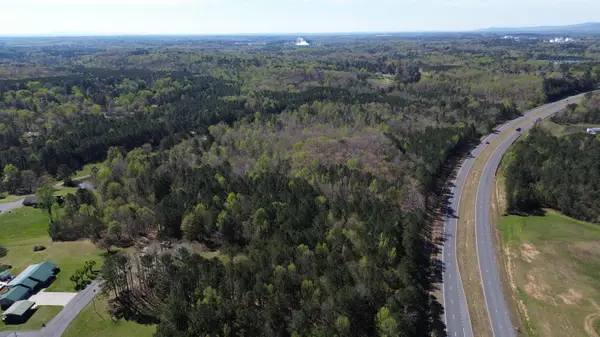 $799,000Active51.93 Acres
$799,000Active51.93 Acres0 Ridge Road, Dalton, GA 30721
MLS# 1528911Listed by: SMALLTOWN HUNTING PROPERTIES & REAL ESTATE, LLC - New
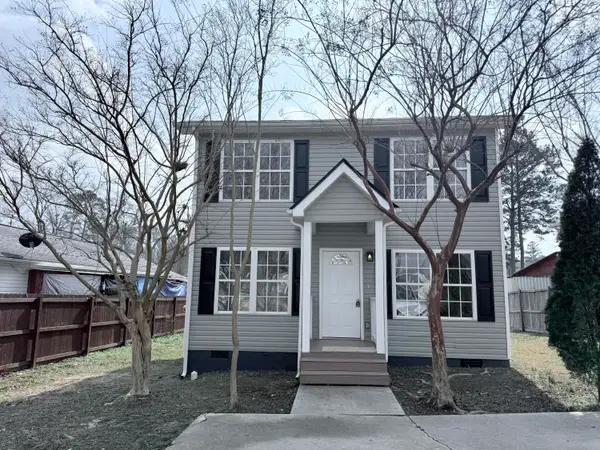 $234,900Active3 beds 3 baths1,568 sq. ft.
$234,900Active3 beds 3 baths1,568 sq. ft.812 Park Creek Way, Dalton, GA 30721
MLS# 1528885Listed by: ZACH TAYLOR - CHATTANOOGA - New
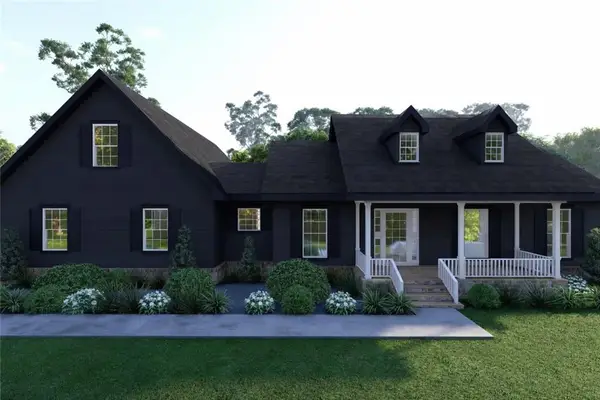 $499,900Active3 beds 3 baths1,841 sq. ft.
$499,900Active3 beds 3 baths1,841 sq. ft.0 Cliffs Street - Lot 29, Dalton, GA 30721
MLS# 7721233Listed by: KELLER WILLIAMS ELEVATE - New
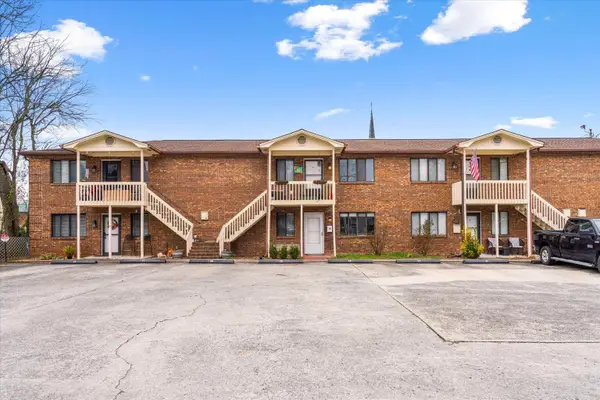 $184,900Active2 beds 2 baths930 sq. ft.
$184,900Active2 beds 2 baths930 sq. ft.303 Crystal Place #Apt 14, Dalton, GA 30720
MLS# 1528855Listed by: KELLER WILLIAMS REALTY - Open Sun, 2 to 4pmNew
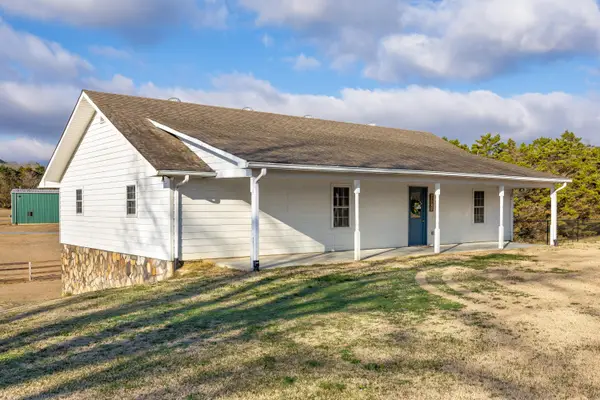 $299,999Active2 beds 2 baths1,500 sq. ft.
$299,999Active2 beds 2 baths1,500 sq. ft.143 Meridian Way, Dalton, GA 30721
MLS# 1528810Listed by: EXP REALTY LLC

