901 W Summit Drive #Unit 7, Dalton, GA 30721
Local realty services provided by:Better Homes and Gardens Real Estate Jackson Realty
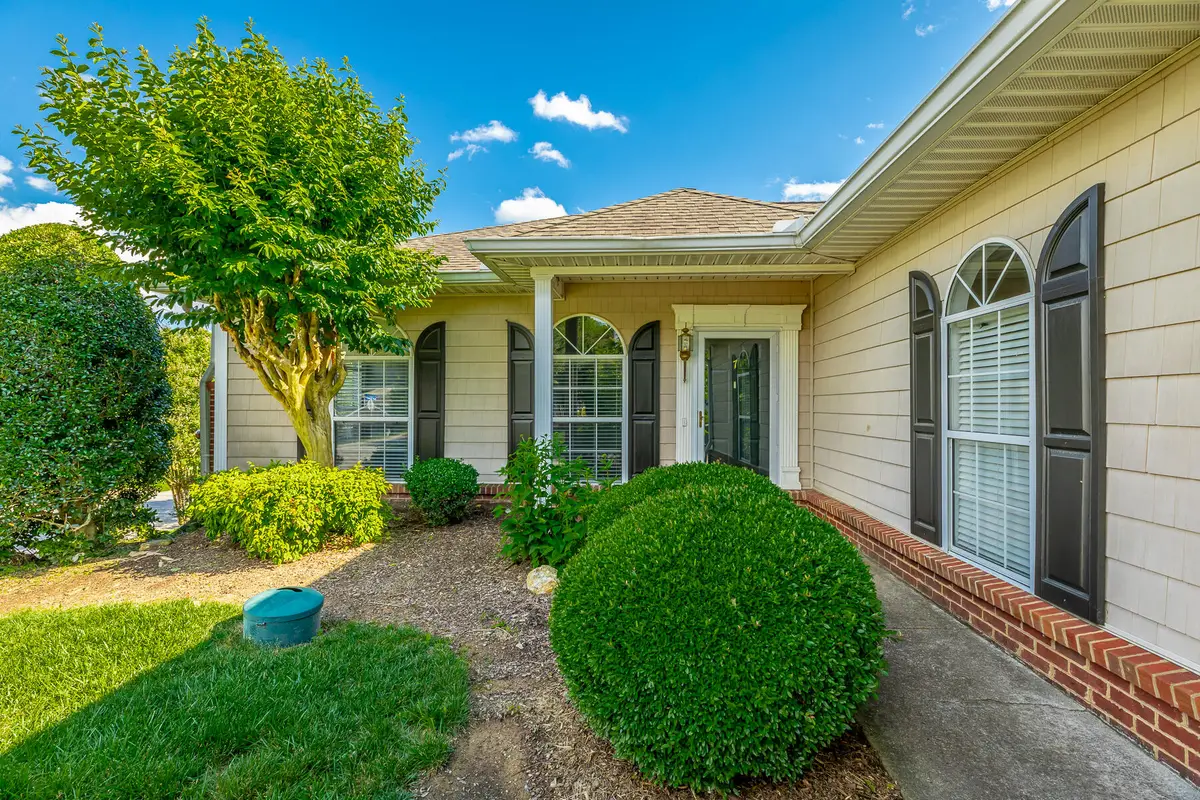

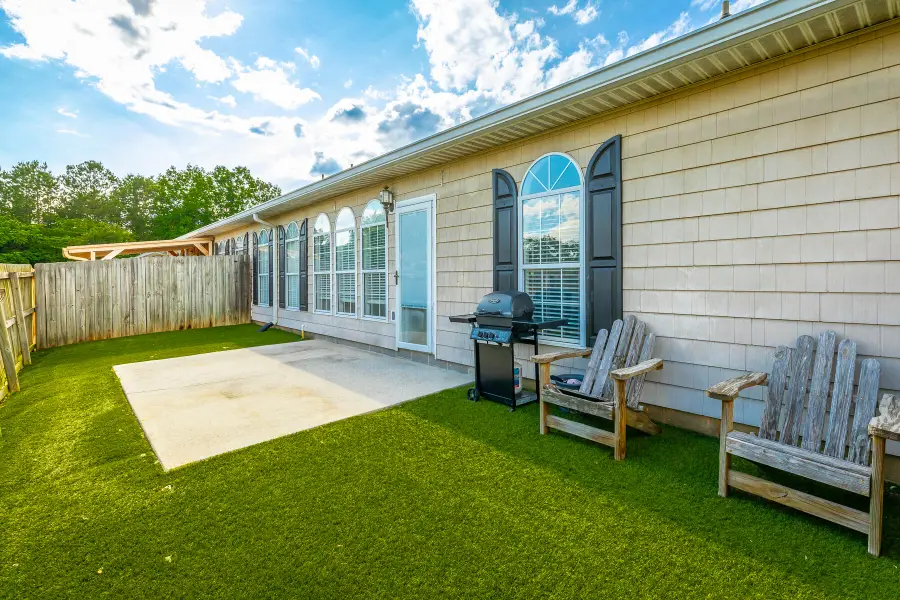
901 W Summit Drive #Unit 7,Dalton, GA 30721
$258,000
- 3 Beds
- 2 Baths
- 1,452 sq. ft.
- Condominium
- Active
Listed by:justin hood
Office:horizon sotheby's international realty
MLS#:1513959
Source:TN_CAR
Price summary
- Price:$258,000
- Price per sq. ft.:$177.69
- Monthly HOA dues:$160
About this home
This rare END-UNIT townhome in Dalton's desirable North Summit community offers the perfect blend of style, space, and serenity in a ranch-style, one-level layout that lives large. Soaring high ceilings and elegant arched transom windows fill the home with natural light, while the smart split-bedroom design places the primary suite on one side and two additional bedrooms on the other for ideal privacy and flow. The open concept layout is both functional and inviting, and the spacious two-car garage adds everyday convenience. Step outside and you'll find a massive private backyard featuring premium astroturf and a grill-ready patio—perfect for relaxing or entertaining without the maintenance. Located just off Cleveland Highway, this home is tucked in a peaceful, well-maintained community with easy access to shopping, dining, schools, and all of Dalton's amenities. End-unit privacy, one-level living, custom touches, and an outdoor space that's unmatched—this is a standout opportunity, and it's priced exceptionally well for everything it offers.
Contact an agent
Home facts
- Year built:2002
- Listing Id #:1513959
- Added:73 day(s) ago
- Updated:July 29, 2025 at 03:57 PM
Rooms and interior
- Bedrooms:3
- Total bathrooms:2
- Full bathrooms:2
- Living area:1,452 sq. ft.
Heating and cooling
- Cooling:Central Air
- Heating:Central, Heating
Structure and exterior
- Roof:Shingle
- Year built:2002
- Building area:1,452 sq. ft.
- Lot area:0.12 Acres
Utilities
- Water:Public
- Sewer:Public Sewer
Finances and disclosures
- Price:$258,000
- Price per sq. ft.:$177.69
- Tax amount:$2,324
New listings near 901 W Summit Drive #Unit 7
- New
 $316,560Active3 beds 3 baths2,164 sq. ft.
$316,560Active3 beds 3 baths2,164 sq. ft.454 Fox Den Circle, Dalton, GA 30721
MLS# 1518676Listed by: DHI INC - New
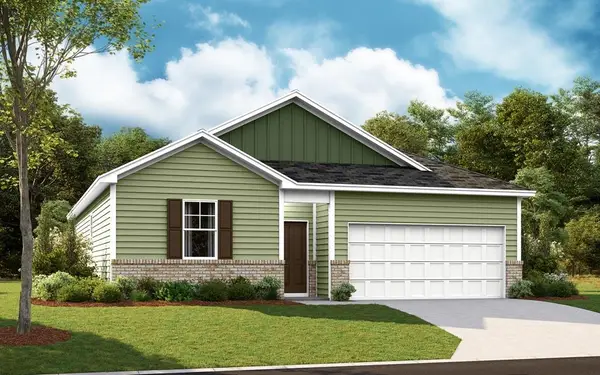 $281,050Active4 beds 2 baths1,497 sq. ft.
$281,050Active4 beds 2 baths1,497 sq. ft.442 Fox Den Circle, Dalton, GA 30721
MLS# 1518679Listed by: DHI INC - New
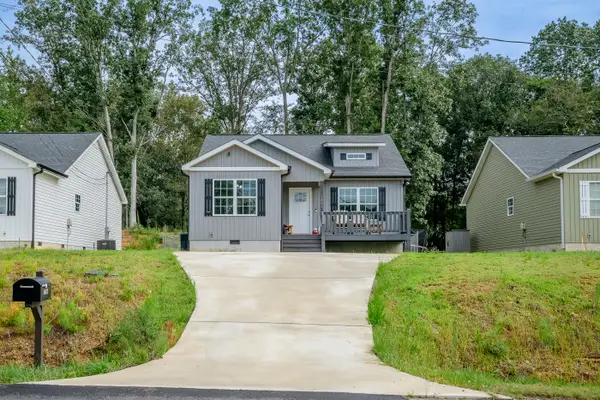 $260,000Active3 beds 2 baths1,266 sq. ft.
$260,000Active3 beds 2 baths1,266 sq. ft.1401 Eastbrook Southeast Drive Se, Dalton, GA 30721
MLS# 1518635Listed by: COLDWELL BANKER KINARD REALTY - GA - New
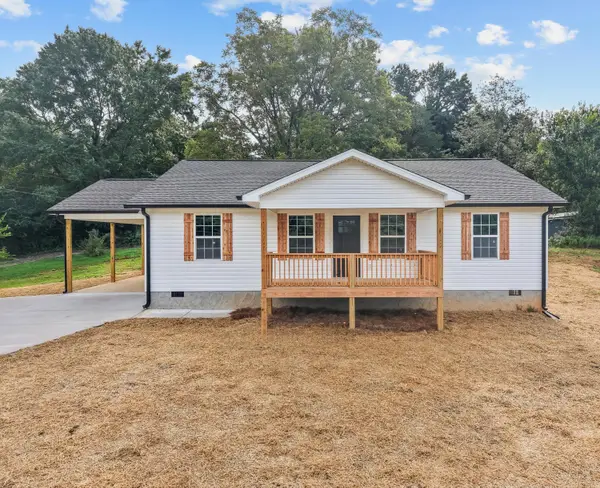 $269,900Active3 beds 2 baths1,400 sq. ft.
$269,900Active3 beds 2 baths1,400 sq. ft.1905 Collins Road Se, Dalton, GA 30721
MLS# 1518592Listed by: KELLER WILLIAMS REALTY - New
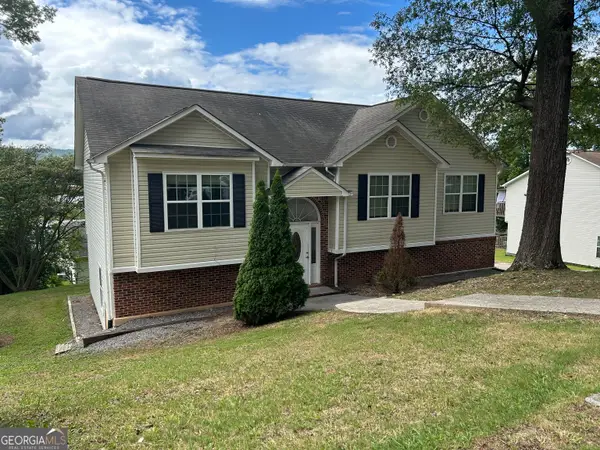 $219,999Active5 beds 3 baths
$219,999Active5 beds 3 baths309 Chestnut Street, Dalton, GA 30721
MLS# 10582370Listed by: Chung Nguyen Realty - New
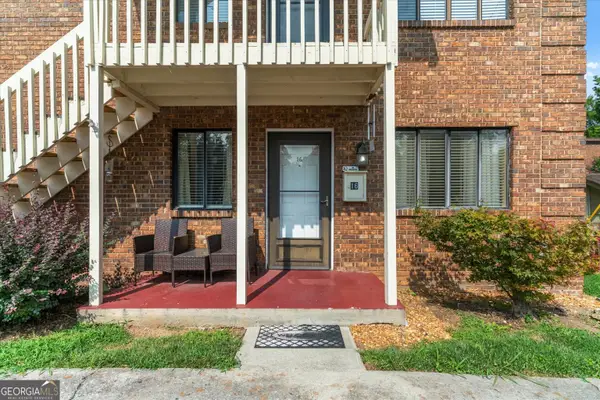 $185,000Active2 beds 2 baths930 sq. ft.
$185,000Active2 beds 2 baths930 sq. ft.303 Crystal Place #16, Dalton, GA 30720
MLS# 10582325Listed by: Selling North Georgia Realty - New
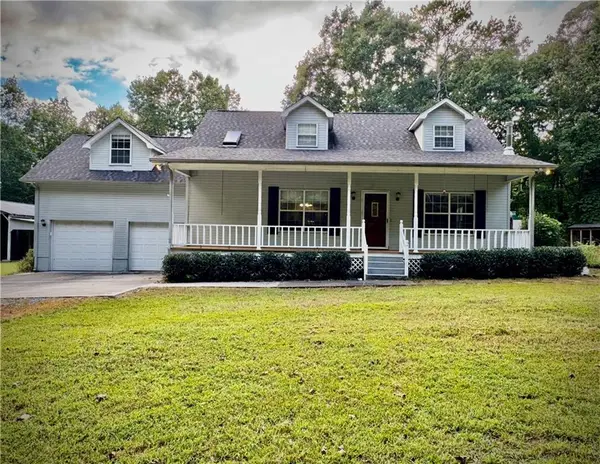 $409,000Active3 beds 3 baths1,892 sq. ft.
$409,000Active3 beds 3 baths1,892 sq. ft.282 Amazing Way, Dalton, GA 30721
MLS# 7630894Listed by: GREENPOINT REALTY, LLC - New
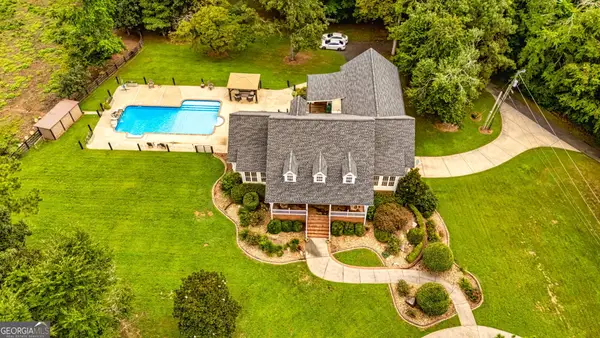 $1,499,000Active6 beds 6 baths6,100 sq. ft.
$1,499,000Active6 beds 6 baths6,100 sq. ft.6365 Highway 2, Dalton, GA 30721
MLS# 10581068Listed by: Dwelli - New
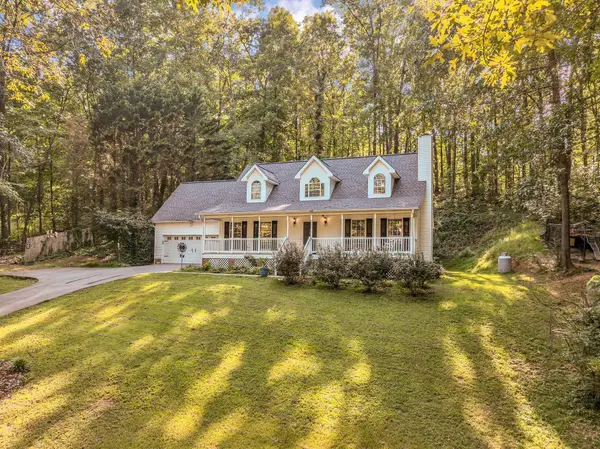 $339,000Active3 beds 3 baths1,993 sq. ft.
$339,000Active3 beds 3 baths1,993 sq. ft.1188 Percheron Drive Nw, Dalton, GA 30720
MLS# 1518373Listed by: EXP REALTY LLC - New
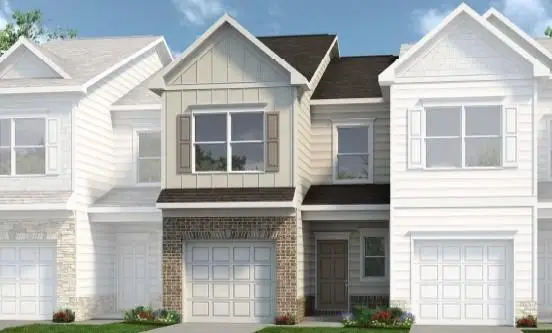 $237,065Active3 beds 3 baths1,443 sq. ft.
$237,065Active3 beds 3 baths1,443 sq. ft.123 Andros Drive #1B, Dalton, GA 30721
MLS# 7629666Listed by: SDC REALTY, LLC.
