110 Cathead Lane, Darien, GA 31305
Local realty services provided by:Better Homes and Gardens Real Estate Metro Brokers
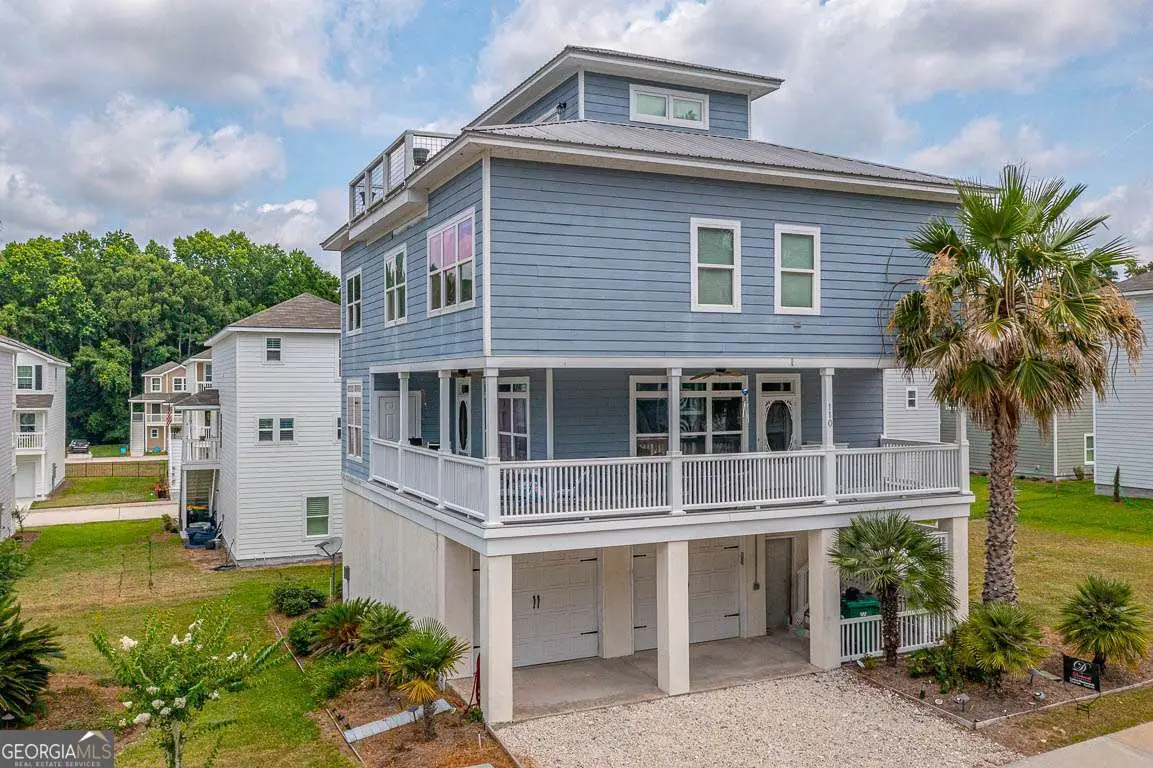
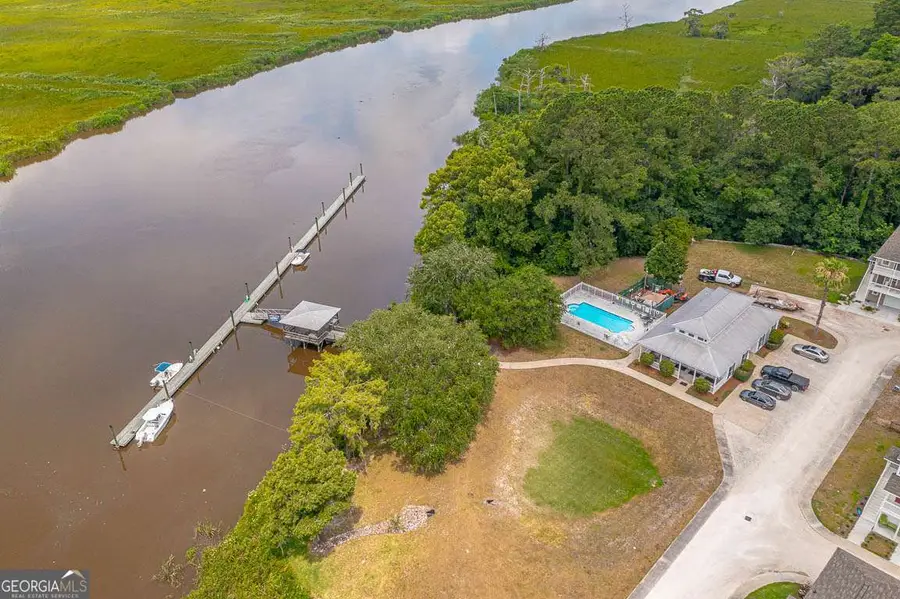
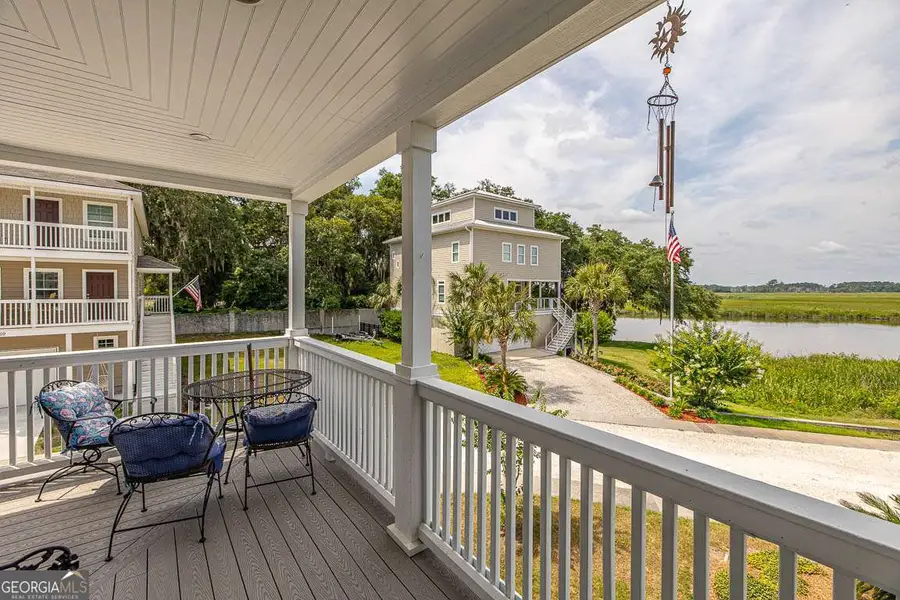
110 Cathead Lane,Darien, GA 31305
$478,900
- 3 Beds
- 4 Baths
- 2,572 sq. ft.
- Single family
- Active
Listed by:leann duckworth
Office:duckworth properties
MLS#:10433047
Source:METROMLS
Price summary
- Price:$478,900
- Price per sq. ft.:$186.2
- Monthly HOA dues:$160
About this home
Welcome to your dream coastal retreat with golf cart included in acceptable offer! This custom-built 3-bedroom, 3.5-bath home, boasting unparalleled views, is nestled in a gated community. The first floor features an oversized 2-car garage with ample storage space, ideal for all your gear and vehicles. Ascend to the second floor and be greeted by an expansive porch, the perfect spot to enjoy stunning sunsets over the water. Inside, the living room is graced with gleaming hardwood floors, leading seamlessly into a kitchen that's both functional and charming with a pantry, breakfast bar, and breakfast area. A convenient half bath completes this main living level. On the third floor, you'll discover three inviting bedrooms, a full guest bath, and a well-placed laundry room. The luxurious primary ensuite is a sanctuary in itself, offering a separate tiled shower, a soothing whirlpool tub, and dual vanities for ultimate comfort and convenience. The fourth floor is a versatile bonus space that can serve as a fourth bedroom, office, or a second living area. It's equipped with a kitchenette and opens to a breathtaking birds-eye-view balcony, perfect for savoring the tranquility of waterfront living. Crowning this home is a durable metal roof, adding to its charm and resilience. The community enriches your lifestyle with amenities such as a welcoming community room, a sparkling pool, and a dock with deepwater access, making every day feel like a vacation. Don't miss out on this rare opportunity to own a piece of paradise! The Seller owns the buildable lot next door and is willing to sell at an additional price to give you more room to grow!
Contact an agent
Home facts
- Year built:2008
- Listing Id #:10433047
- Updated:August 16, 2025 at 10:43 AM
Rooms and interior
- Bedrooms:3
- Total bathrooms:4
- Full bathrooms:3
- Half bathrooms:1
- Living area:2,572 sq. ft.
Heating and cooling
- Cooling:Ceiling Fan(s), Central Air, Electric
- Heating:Central, Electric
Structure and exterior
- Roof:Metal
- Year built:2008
- Building area:2,572 sq. ft.
- Lot area:0.09 Acres
Schools
- High school:Mcintosh Academy
- Middle school:Mcintosh County
- Elementary school:Todd Grant
Utilities
- Water:Public
- Sewer:Public Sewer
Finances and disclosures
- Price:$478,900
- Price per sq. ft.:$186.2
- Tax amount:$6,117 (2024)
New listings near 110 Cathead Lane
- New
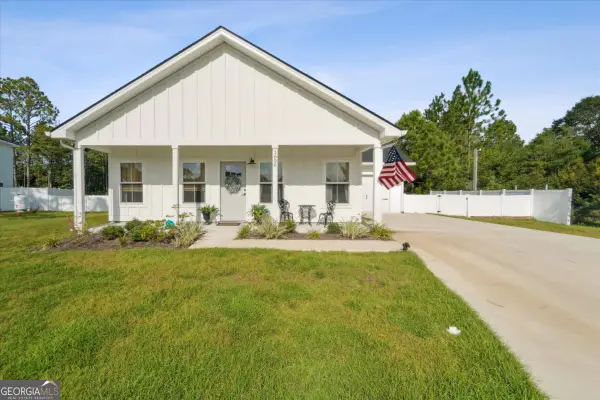 $279,900Active3 beds 2 baths1,176 sq. ft.
$279,900Active3 beds 2 baths1,176 sq. ft.1606 Ashantilly Drive, Darien, GA 31305
MLS# 10585090Listed by: Coldwell Banker Southern Coast - New
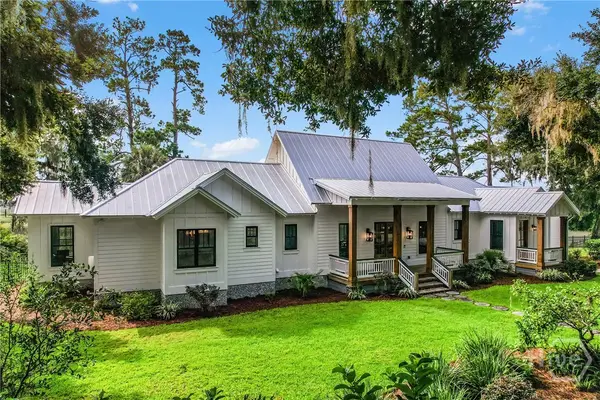 $949,000Active3 beds 3 baths2,808 sq. ft.
$949,000Active3 beds 3 baths2,808 sq. ft.1231 Ridgeway Road Se, Darien, GA 31305
MLS# SA336130Listed by: SPARTINA REAL ESTATE - New
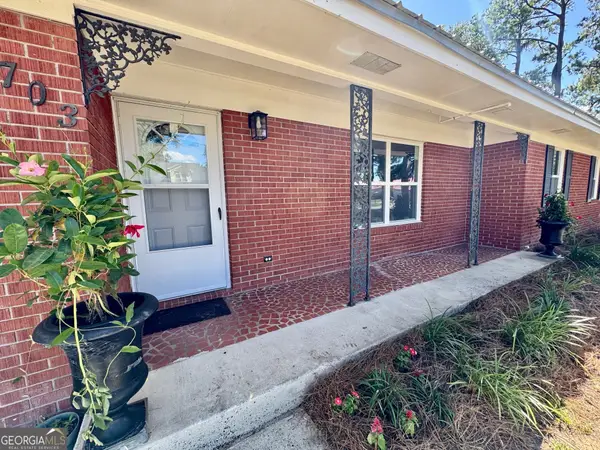 $439,000Active4 beds 3 baths2,076 sq. ft.
$439,000Active4 beds 3 baths2,076 sq. ft.703 Wayne Street, Darien, GA 31305
MLS# 10579746Listed by: Keller Williams Golden Isles 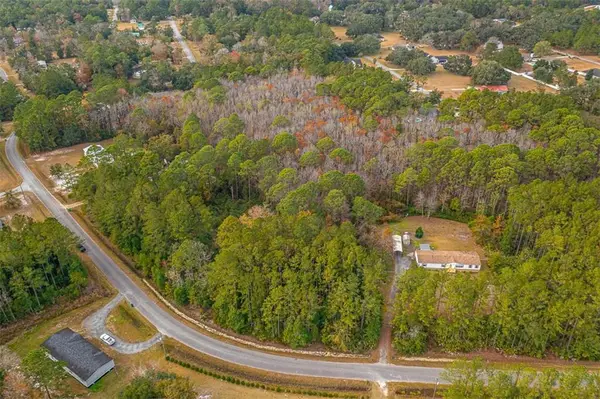 $69,900Active1.82 Acres
$69,900Active1.82 AcresLOT 14 Poppell Farms, Darien, GA 31305
MLS# 7550885Listed by: EXP REALTY, LLC.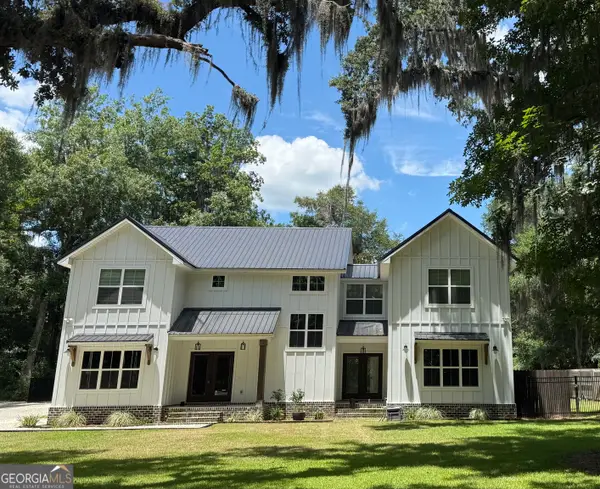 $650,000Active4 beds 4 baths3,520 sq. ft.
$650,000Active4 beds 4 baths3,520 sq. ft.1066 Doboy Court Se, Darien, GA 31305
MLS# 10576814Listed by: The Hawthorne Agency Inc. $929,750Active3 beds 4 baths3,576 sq. ft.
$929,750Active3 beds 4 baths3,576 sq. ft.1108 E Mission Lane Se, Darien, GA 31305
MLS# 10573337Listed by: PalmerHouse Properties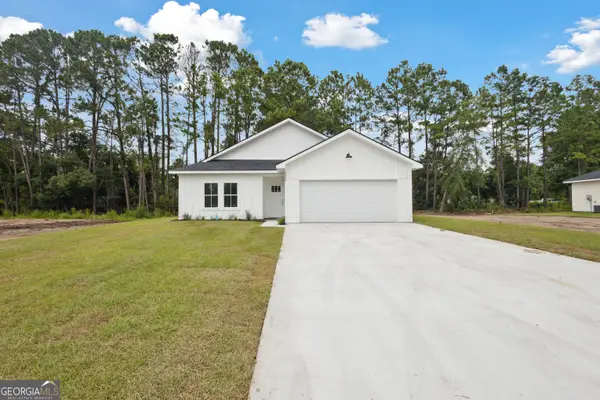 $337,500Active3 beds 2 baths1,601 sq. ft.
$337,500Active3 beds 2 baths1,601 sq. ft.1044 Cottage Way, Darien, GA 31305
MLS# 10565626Listed by: Coldwell Banker Southern Coast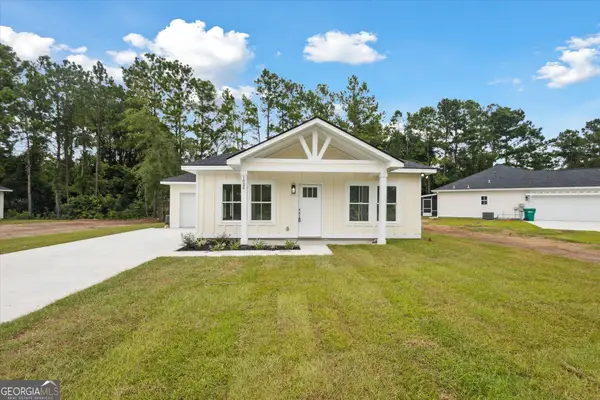 $261,500Active3 beds 2 baths1,232 sq. ft.
$261,500Active3 beds 2 baths1,232 sq. ft.1026 Cottage Way, Darien, GA 31305
MLS# 10565417Listed by: Coldwell Banker Southern Coast $240,000Active3 beds 2 baths1,209 sq. ft.
$240,000Active3 beds 2 baths1,209 sq. ft.1007 Elbert Extension, Darien, GA 31305
MLS# 10558096Listed by: Avalon Properties Group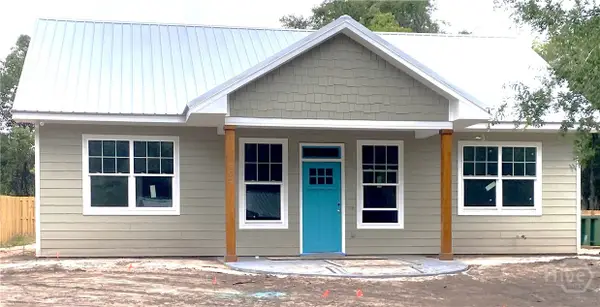 $298,500Pending2 beds 2 baths1,150 sq. ft.
$298,500Pending2 beds 2 baths1,150 sq. ft.502 5th Street, Darien, GA 31305
MLS# SA332748Listed by: TODAY REAL ESTATE, LLC
