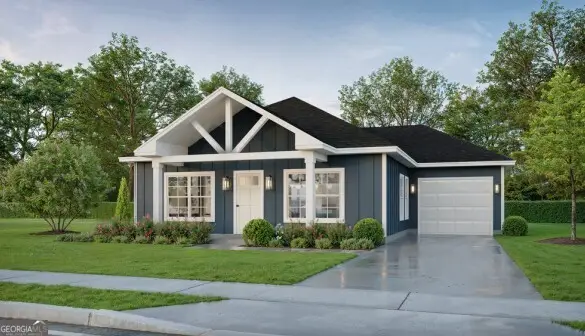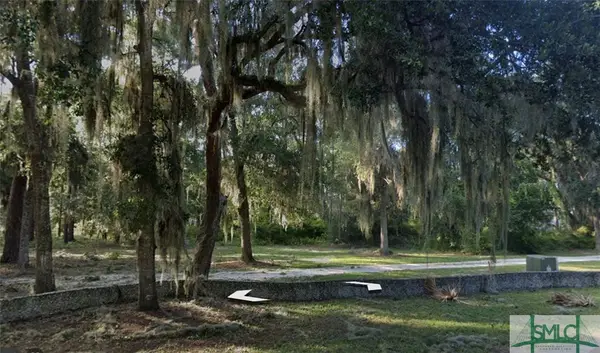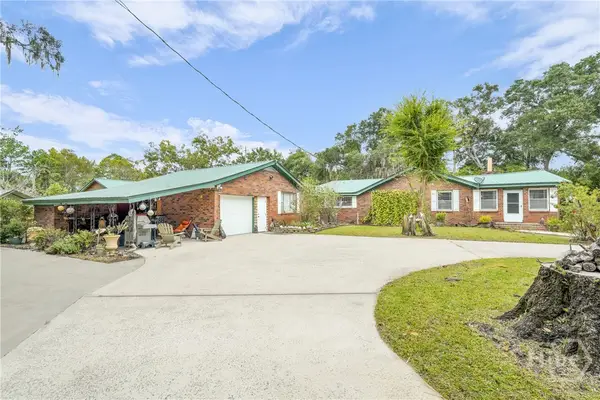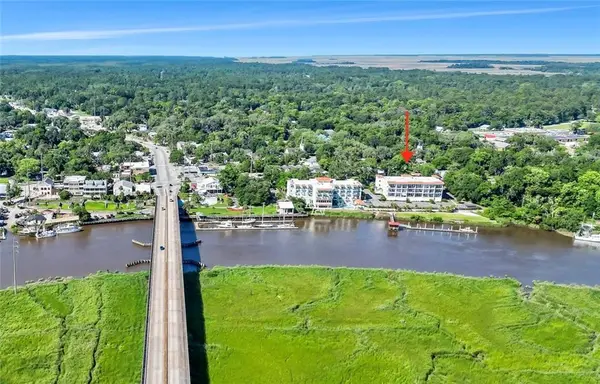LOT 68 Cottage Way, Darien, GA 31305
Local realty services provided by:Better Homes and Gardens Real Estate Metro Brokers
LOT 68 Cottage Way,Darien, GA 31305
$268,000
- 3 Beds
- 2 Baths
- 1,231 sq. ft.
- Single family
- Active
Listed by: cori mcfann-levesque, isabella causey
Office: coldwell banker southern coast
MLS#:10629363
Source:METROMLS
Price summary
- Price:$268,000
- Price per sq. ft.:$217.71
About this home
Welcome to the Birch floor plan located in the desirable Ashantilly Cottages community in Darien, Georgia. This 3-bedroom, 2-bathroom home offers approximately 1,231 heated square feet of thoughtfully designed living space. Situated on a 0.17-acre lot, this home combines modern finishes with the charm of coastal living. The spacious kitchen includes granite countertops, stainless steel appliances, and ample cabinetry for storage. The open-concept design flows seamlessly into the dining and living areas, creating an inviting space for entertaining or relaxing. Additional upgrades include luxury vinyl plank (LVP) flooring in all bedrooms and a full tile shower in the primary bathroom. Enjoy quiet evenings on the covered front porch, perfect for taking in the coastal breeze. Ashantilly Cottages offers residents a welcoming atmosphere with several community amenities including a lake with a dock, a community clubhouse, and a pickleball court. Located just minutes from historic downtown Darien, residents can enjoy local restaurants, shopping, and scenic views of Georgia's coastal rivers. Incentives: We are now offering $20,000 in Flex Cash for buyers if a contract is written by December 30th, 2025. Receive $25,000 if this home closes by December 30th, 2025. Additional Information: House plan is subject to change prior to the building permit being issued. Main photo will be updated if revisions occur. Listing agent is related to a member of the construction company. Co-listing agent is related to a member of the construction company. Exterior color will be: Dockside Blue
Contact an agent
Home facts
- Year built:2025
- Listing ID #:10629363
- Updated:November 14, 2025 at 12:29 PM
Rooms and interior
- Bedrooms:3
- Total bathrooms:2
- Full bathrooms:2
- Living area:1,231 sq. ft.
Heating and cooling
- Cooling:Central Air
- Heating:Central
Structure and exterior
- Roof:Composition
- Year built:2025
- Building area:1,231 sq. ft.
- Lot area:0.17 Acres
Schools
- High school:Mcintosh Academy
- Middle school:Mcintosh County
- Elementary school:Todd Grant
Utilities
- Water:Public, Water Available
- Sewer:Public Sewer, Sewer Available, Sewer Connected
Finances and disclosures
- Price:$268,000
- Price per sq. ft.:$217.71
New listings near LOT 68 Cottage Way
- New
 $110,000Active3 beds 2 baths1,350 sq. ft.
$110,000Active3 beds 2 baths1,350 sq. ft.1106 Alabama Street, Darien, GA 31305
MLS# SA343538Listed by: VETERANS REALTY LLC  $879,000Active4 beds 4 baths3,136 sq. ft.
$879,000Active4 beds 4 baths3,136 sq. ft.1288 Old Cane Mill Drive Se, Darien, GA 31305
MLS# 10636484Listed by: Duckworth Properties $349,000Active3 beds 2 baths1,522 sq. ft.
$349,000Active3 beds 2 baths1,522 sq. ft.Lot 70 Cottage Way Way, Darien, GA 31305
MLS# SA342291Listed by: COLDWELL BANKER SOUTHERN COAST $261,500Active3 beds 2 baths1,231 sq. ft.
$261,500Active3 beds 2 baths1,231 sq. ft.LOT 70 Cottage Way, Darien, GA 31305
MLS# 10629372Listed by: Coldwell Banker Southern Coast $29,500Pending0.55 Acres
$29,500Pending0.55 Acres1100 Hudson Creek Court, Darien, GA 31305
MLS# SA305068Listed by: TODAY REAL ESTATE, LLC $259,000Pending3 beds 2 baths1,415 sq. ft.
$259,000Pending3 beds 2 baths1,415 sq. ft.1225 Market Street, Darien, GA 31305
MLS# SA324932Listed by: KELLER WILLIAMS REALTY GOLDEN $264,988Pending3 beds 2 baths1,108 sq. ft.
$264,988Pending3 beds 2 baths1,108 sq. ft.902 Old River Road, Darien, GA 31305
MLS# SA326478Listed by: EXP REALTY LLC $435,000Active3 beds 2 baths2,686 sq. ft.
$435,000Active3 beds 2 baths2,686 sq. ft.15914 Hwy 99, Darien, GA 31305
MLS# SA341573Listed by: VETERANS REALTY LLC $795,000Active3 beds 3 baths2,208 sq. ft.
$795,000Active3 beds 3 baths2,208 sq. ft.227 Fort King George Drive #G, Darien, GA 31305
MLS# 7654326Listed by: HOMESMART
