149 Pine Needle Drive, Dawsonville, GA 30534
Local realty services provided by:Better Homes and Gardens Real Estate Metro Brokers
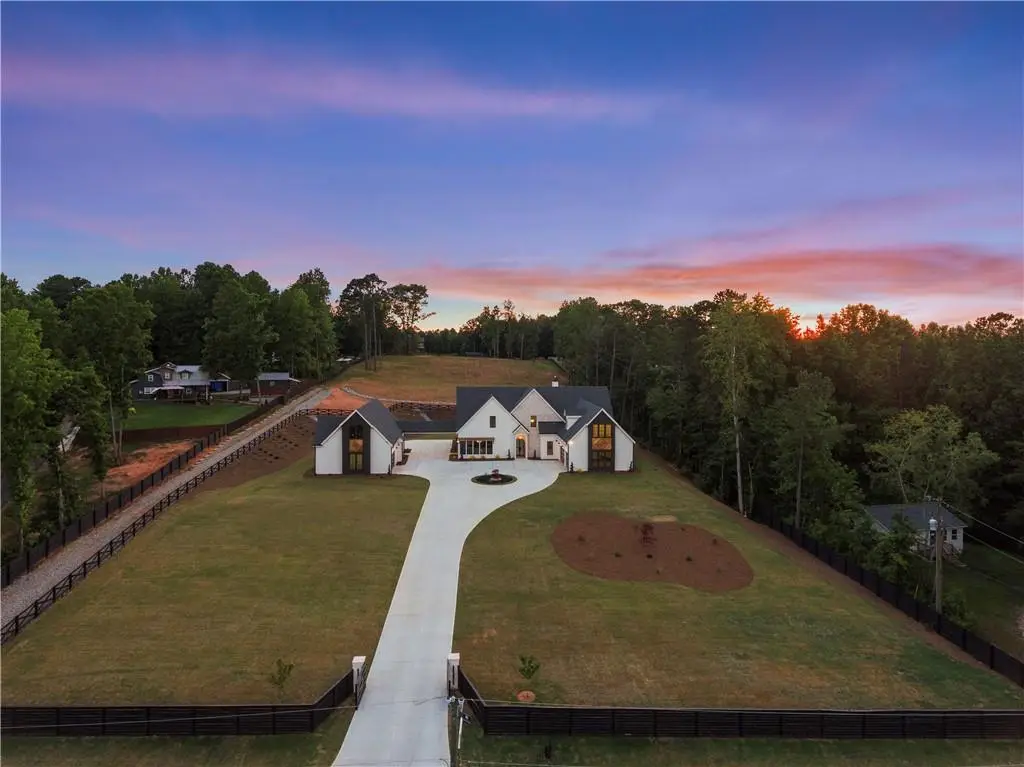
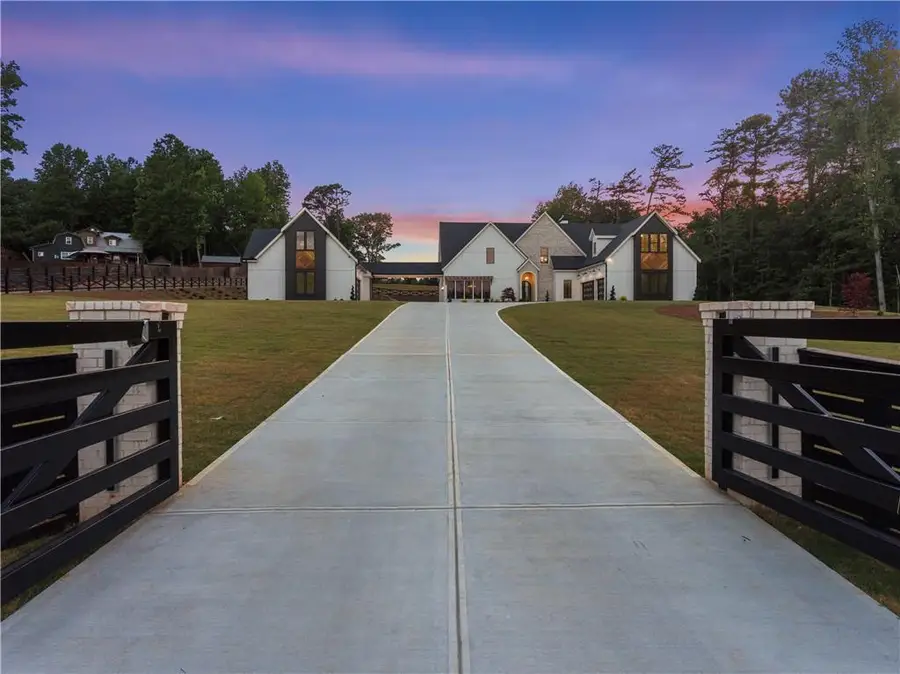
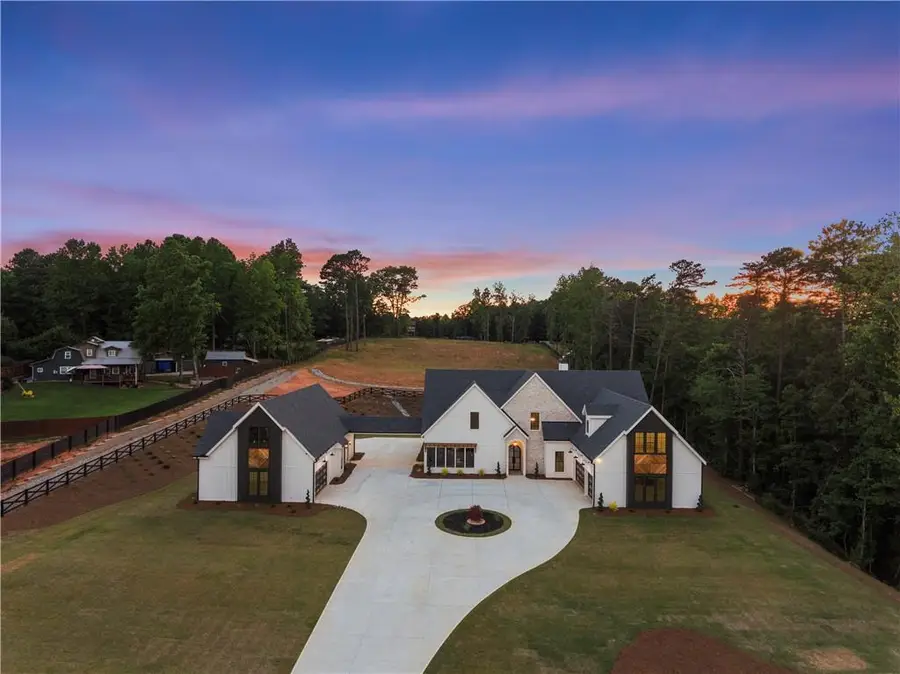
149 Pine Needle Drive,Dawsonville, GA 30534
$2,199,000
- 5 Beds
- 5 Baths
- 9,445 sq. ft.
- Single family
- Pending
Listed by:jose romero
Office:keller williams lanier partners
MLS#:7609776
Source:FIRSTMLS
Price summary
- Price:$2,199,000
- Price per sq. ft.:$232.82
About this home
MUST SELL ASAP! OWNER FINANCE AVAILABLE. BRING YOUR HORSES.
Remarkable masterpiece built with the highest quality and no expenses spared. So many details about this beautiful home, here are a few specs: 5 car garage. Electric front gate. Attached in-law house. Circular driveway. Over 2,500 ft of fencing and 3rd septic tank ready for a barn are ready for your animals. Patio consist of brick floors, cedar columns, and cedar tongue and grove ceilings. Car charger in garage, Marcy arched 10’ front door. Marcy back doors. 34’ vaulted ceilings in the living room. All interior doors 8’ tall. Living room cedar beam. Cozy heat Carlton 46” direct vent fireplace with Spanish style stucco. Floors are Legends Dawn Patrol. 9” wide. Custom trim and shelving throughout. 10” baseboards with S4S trim. Lights are Capital lighting Savoy house, Visual comfort, Hinkley and Vera Luz. Double island with extra storage. Quartz islands with waterfall. 8' stucco vent hood. Custom 12x6 wrought iron wine rack. Floor to ceiling cabinetry with hidden pantry. 42" Fridge. 48" gas stove top. Double oven. Porcelain Farmhouse sink. Coffee bar. Pot filler. Glass rinser. Garbage disposal. Automatic microwave drawer. Dining room wet bar and custom wrought iron passover window. Oversized primary bedroom with cedar beams, electric fireplace, 9‘ arched doors, sunroom with coffee/dry bar and 2 fandaliers. His and hers vanities. Free standing tub. Walk in grand primary shower with double heads. Oversized primary closet with 12’ tall of custom built in shelving with room for her shoes and purses. Ceiling mount bathroom exhaust fans with bluetooth speakers and LED lights. Laundry room includes dog bath, lavatory sink and laundry chute from upstairs. Office space with natural sunlight, shelving and gorgeous oversized light fixture. Stairs and hallway secured with custom wrought iron railing. Upstairs consists of 3 bedrooms, 3 bathrooms, dry bar area with flex space. In-law house consists of its own living room, electric fireplace, full kitchen with 9’ island with farmhouse sink, waterfall quartz counters, garbage disposal, pot filler, glass rinser, automatic microwave drawer, 42” fridge, 36” electrical range, large bedroom, curb-less shower, wide doors, oversized double car garage. 24’ vaulted ceilings. Own laundry with custom closet. And much more...
Contact an agent
Home facts
- Year built:2024
- Listing Id #:7609776
- Updated:August 03, 2025 at 07:11 AM
Rooms and interior
- Bedrooms:5
- Total bathrooms:5
- Full bathrooms:5
- Living area:9,445 sq. ft.
Heating and cooling
- Cooling:Central Air
- Heating:Central
Structure and exterior
- Roof:Composition
- Year built:2024
- Building area:9,445 sq. ft.
- Lot area:4.33 Acres
Schools
- High school:Dawson County
- Middle school:Dawson County
- Elementary school:Blacks Mill
Utilities
- Water:Public, Water Available
- Sewer:Septic Tank
Finances and disclosures
- Price:$2,199,000
- Price per sq. ft.:$232.82
- Tax amount:$1,271 (2024)
New listings near 149 Pine Needle Drive
- New
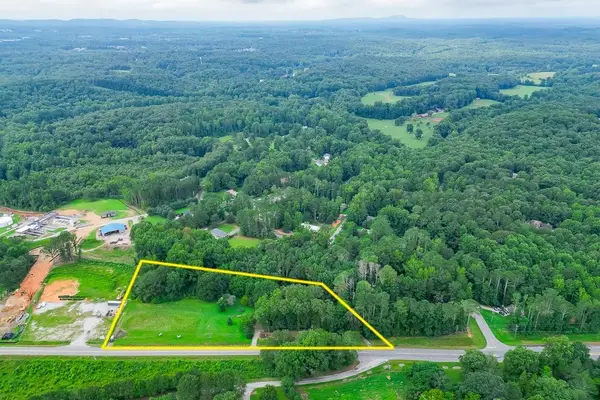 $2,500,000Active4 Acres
$2,500,000Active4 Acres3828 Highway 53 E, Dawsonville, GA 30534
MLS# 7631841Listed by: KELLER WILLIAMS REALTY COMMUNITY PARTNERS - New
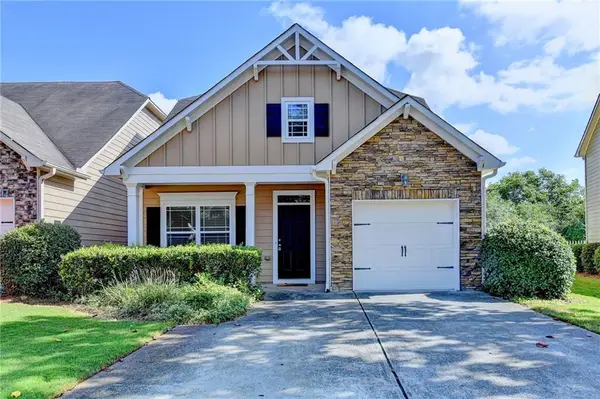 $340,000Active3 beds 3 baths1,600 sq. ft.
$340,000Active3 beds 3 baths1,600 sq. ft.161 Oakmont Drive, Dawsonville, GA 30534
MLS# 7630940Listed by: HOMESMART - New
 $280,000Active3 beds 2 baths
$280,000Active3 beds 2 baths116 Shadow Lane, Dawsonville, GA 30534
MLS# 7633490Listed by: BERKSHIRE HATHAWAY HOMESERVICES GEORGIA PROPERTIES - New
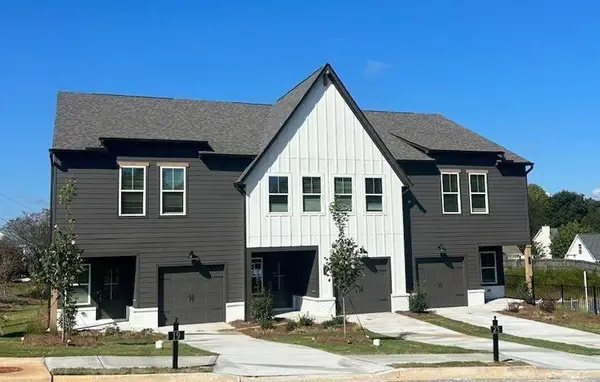 $359,900Active3 beds 3 baths1,805 sq. ft.
$359,900Active3 beds 3 baths1,805 sq. ft.53 Fausett Lane, Dawsonville, GA 30534
MLS# 7633246Listed by: BERKSHIRE HATHAWAY HOMESERVICES GEORGIA PROPERTIES - New
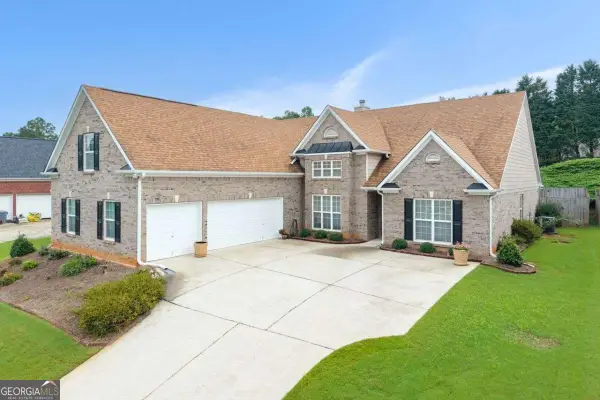 $459,900Active4 beds 2 baths2,837 sq. ft.
$459,900Active4 beds 2 baths2,837 sq. ft.47 Bent Ridge Drive S, Dawsonville, GA 30534
MLS# 10585104Listed by: Coldwell Banker Realty - New
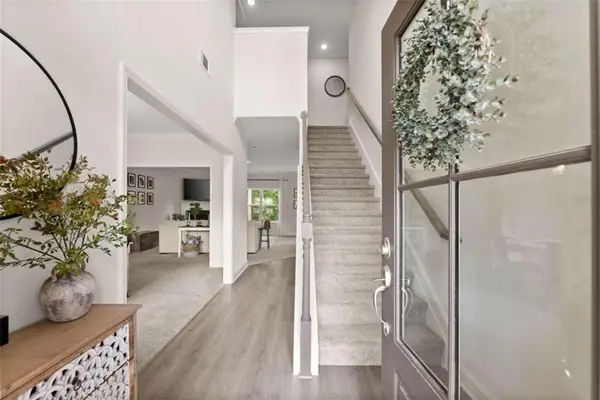 $445,000Active4 beds 3 baths2,297 sq. ft.
$445,000Active4 beds 3 baths2,297 sq. ft.243 Brookstone Trail, Dawsonville, GA 30534
MLS# 7633161Listed by: REAL BROKER, LLC. - New
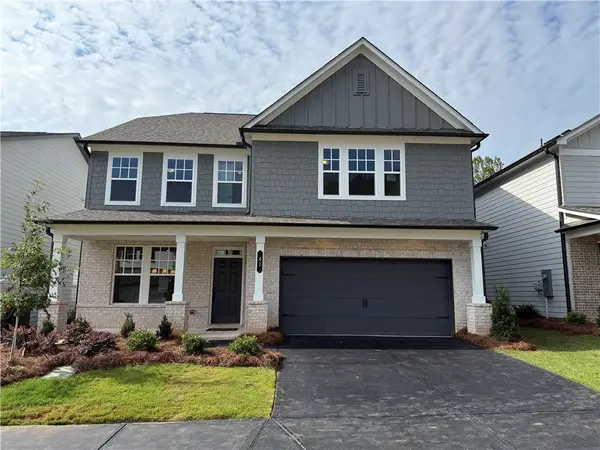 $516,585Active5 beds 4 baths3,208 sq. ft.
$516,585Active5 beds 4 baths3,208 sq. ft.41 Gresham Court, Dawsonville, GA 30534
MLS# 7632897Listed by: ASHTON WOODS REALTY, LLC - Open Sun, 2 to 4pmNew
 $499,000Active5 beds 3 baths2,822 sq. ft.
$499,000Active5 beds 3 baths2,822 sq. ft.296 Barnwood Lane, Dawsonville, GA 30534
MLS# 7632659Listed by: KELLER WILLIAMS NORTH ATLANTA - New
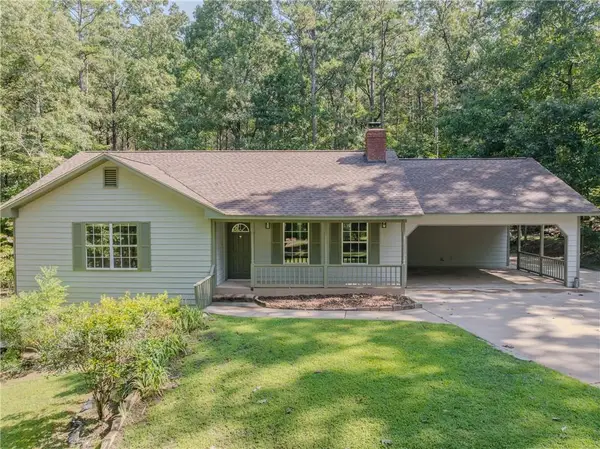 $399,000Active3 beds 3 baths2,300 sq. ft.
$399,000Active3 beds 3 baths2,300 sq. ft.134 Weldon Sheriff Road, Dawsonville, GA 30534
MLS# 7632670Listed by: WALDEN & CO REALTY - Coming Soon
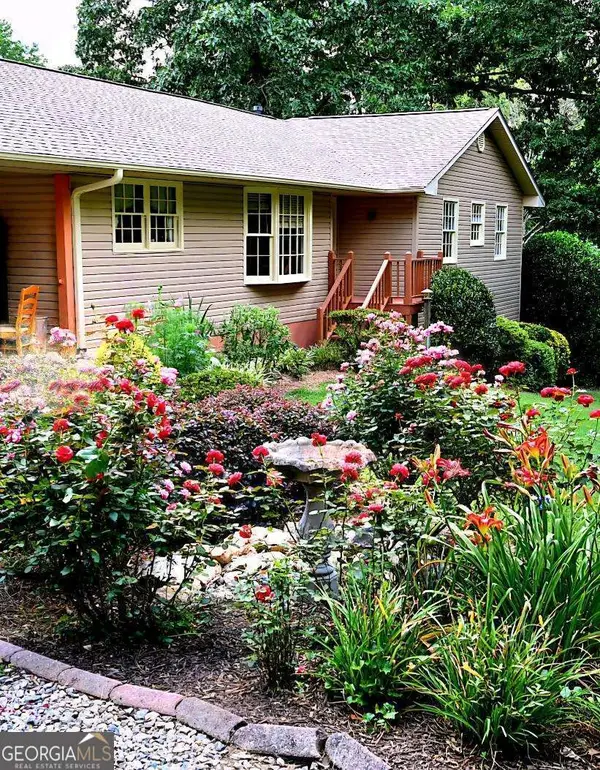 $425,000Coming Soon4 beds 3 baths
$425,000Coming Soon4 beds 3 baths63 Samples Way, Dawsonville, GA 30534
MLS# 10584127Listed by: Keller Williams Community Ptnr
