25 Riverview, Dawsonville, GA 30534
Local realty services provided by:Better Homes and Gardens Real Estate Metro Brokers
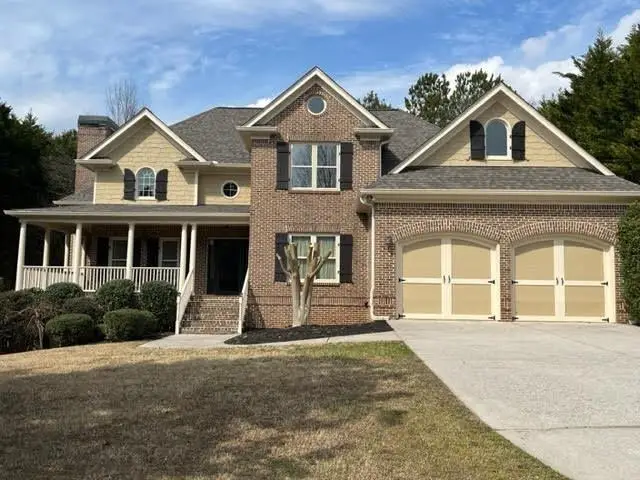
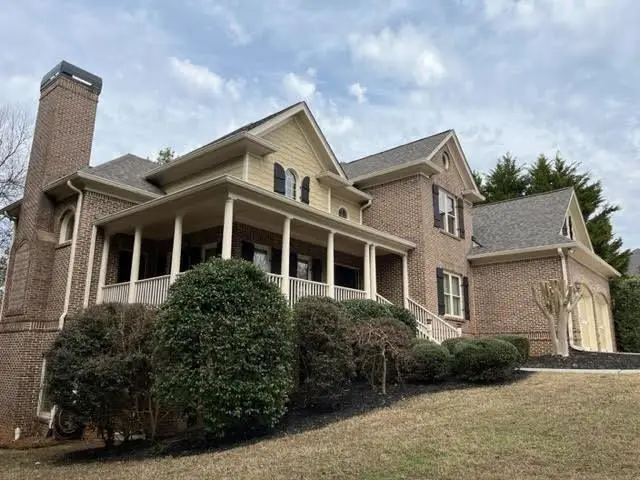
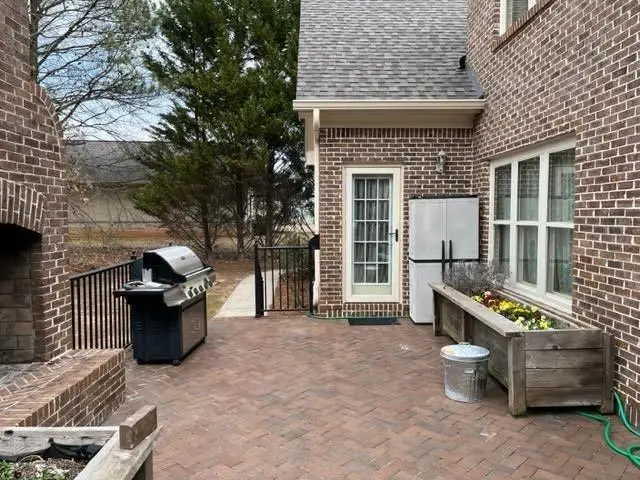
25 Riverview,Dawsonville, GA 30534
$650,000
- 5 Beds
- 4 Baths
- 4,871 sq. ft.
- Single family
- Pending
Listed by:r scott tucker
Office:virtual properties realty.com
MLS#:7533549
Source:FIRSTMLS
Price summary
- Price:$650,000
- Price per sq. ft.:$133.44
- Monthly HOA dues:$20.83
About this home
DON'T MISS THIS BEAUTIFUL LISTING PRICED THOUSANDS BELOW MARKET, WITH ALL THE BELLS AND WHISTLES! THIS ONE HAS ALL THE EXTRAS. ENTER THIS DRAMATIC HOME AND YOU'LL BE GREATED BY AN OPEN FLOOR PLAN WITH 2 STORY LIVING ROOM. THERE IS A SEP DINING ROOM BIG ENOUGH FOR LARGE GATHERINGS AND A FANTASTIC FAMILY ROOM WITH BRICK FIREPLACE, BUILT IN BOOK CASES, CABINETS, A COFERED CEILING. THERE ARE ALSO FRENCH DOORS THAT LEAD TO A WONDERFUL BRICK PATIO WITH A BEAUTIFUL OUTDOOR MASONRY FIREPLACE THAT OVERLOOKS A LARGE PRIVATE BACK YARD. THE COOK WILL LOVE THE WELL APPOINTED GOURMET EAT IN KITCHEN THAT IS OPEN TO THE FAM RM AND FEATURES A GAS COOK TOP, DOUBLE OVENS, NEW DISHWASHER, A MICROWAVE OVEN, GRANITE COUNTER TOPS AND LOTS OF CABINETS AND COUNTER SPACE. PLUS RECESSED LIGHTING AND A BEAUTIFUL BREAKFAST BAR AND A SUNNY BREAKFAST AREA. THE OVERSIZED MASTER SUITE HAS A DEEP TREY CEILING AND A PRIVATE DOOR TO THE PATIO. PLUS THE LUXURIUS MASTER BATH WITH A JETTED TUB, HIS AND HERS VANITIES INCLUDING A KNEE WELL. SEPARATE TILE SHOWER AND A HUGE WALK IN CLOSET WITH A LOT OF SHELF SPACE. UPSTAIRS YOU'LL FIND 3 GOOD SIZE BEDROOMS. ONE HAS A PRIVATE BATH AND THE OTHER 2 SHARE A JACK AND JILL BATH, BOTH ARE VERY WELL APPOINTED WITH TILE FLOORS AND TUB SURROUND. THERE IS ALSO A REAR STAIRCASE THAT COMES DOWN TO THE GARAGE FOR A PRIVATE ENTRANCE. THEN THERE'S AN INCREDIBLE BASEMENT WITH A LARGE MAIN ROOM FEATURING A RECESSED CEILING AND LIGHTING, STONE FIREPLACE AND FRENCH DOORS TO OUTSIDE. PLUS TWO LARGE FINISHED ROOMS COULD BE EXERCISE ROOM OR MEIDA ROOM OR BEDROOM OR WHATEVER YOU WANT. THERE'S ALSO A NEW ROOF AND EXTERIOR PAINT, WATER PURIFICATION SYSTEM, AIR FILTER AND GAS TANKLESS WATERHEATER, THERMAL PANE WINDOWS PLUS STORM WINDOWS AND DOORS. VERY ENERGY EFFICIENT. THIS HOME IS TRULY EXQUISIT AND HAS TOO MANY FEATURES TO LIST HERE. LOCATED NEAR SHOPPING AND THE BEAUTIFUL NORTH GA MOUNTAINS. OR VIA 400 YOU HAVE EASY ACCECSS TO ATLANTA. COME SEE THIS MAGNIFICENT HOME AND YOU'LL FALL IN LOVE.
Contact an agent
Home facts
- Year built:2006
- Listing Id #:7533549
- Updated:August 13, 2025 at 08:37 PM
Rooms and interior
- Bedrooms:5
- Total bathrooms:4
- Full bathrooms:3
- Half bathrooms:1
- Living area:4,871 sq. ft.
Heating and cooling
- Cooling:Central Air, Electric Air Filter, Humidity Control, Zoned
- Heating:Central, Forced Air, Natural Gas
Structure and exterior
- Roof:Composition
- Year built:2006
- Building area:4,871 sq. ft.
- Lot area:1.02 Acres
Schools
- High school:Dawson County
- Middle school:Dawson County
- Elementary school:Blacks Mill
Utilities
- Water:Public, Water Available
- Sewer:Septic Tank
Finances and disclosures
- Price:$650,000
- Price per sq. ft.:$133.44
- Tax amount:$3,678 (2024)
New listings near 25 Riverview
- New
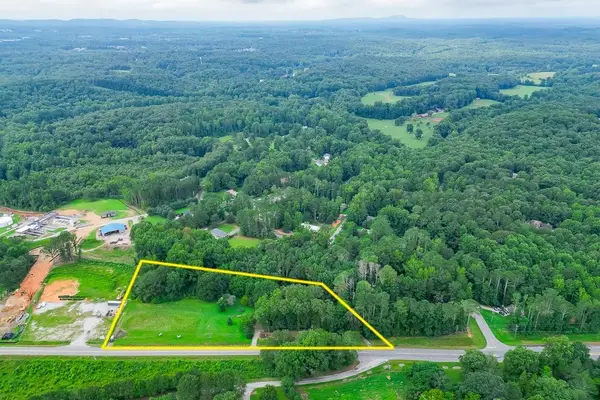 $2,500,000Active4 Acres
$2,500,000Active4 Acres3828 Highway 53 E, Dawsonville, GA 30534
MLS# 7631841Listed by: KELLER WILLIAMS REALTY COMMUNITY PARTNERS - New
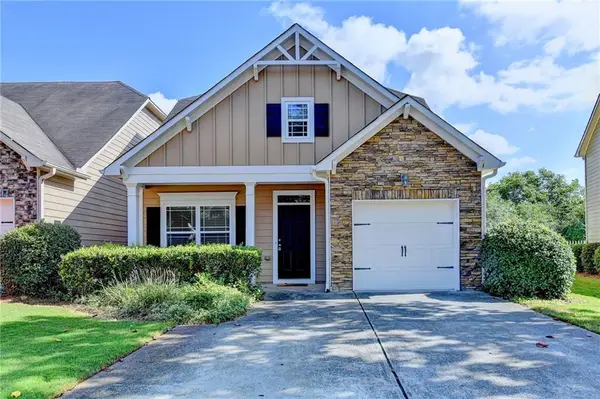 $340,000Active3 beds 3 baths1,600 sq. ft.
$340,000Active3 beds 3 baths1,600 sq. ft.161 Oakmont Drive, Dawsonville, GA 30534
MLS# 7630940Listed by: HOMESMART - New
 $280,000Active3 beds 2 baths
$280,000Active3 beds 2 baths116 Shadow Lane, Dawsonville, GA 30534
MLS# 7633490Listed by: BERKSHIRE HATHAWAY HOMESERVICES GEORGIA PROPERTIES - New
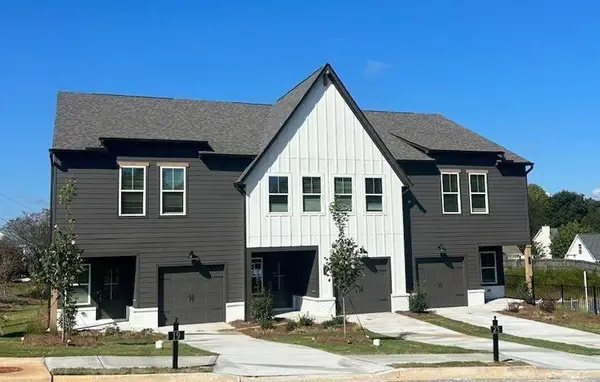 $359,900Active3 beds 3 baths1,805 sq. ft.
$359,900Active3 beds 3 baths1,805 sq. ft.53 Fausett Lane, Dawsonville, GA 30534
MLS# 7633246Listed by: BERKSHIRE HATHAWAY HOMESERVICES GEORGIA PROPERTIES - New
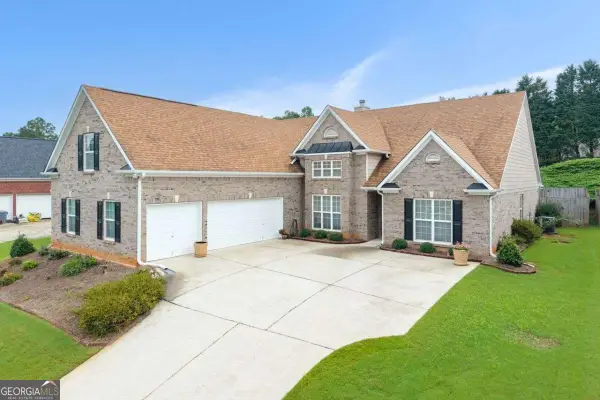 $459,900Active4 beds 2 baths2,837 sq. ft.
$459,900Active4 beds 2 baths2,837 sq. ft.47 Bent Ridge Drive S, Dawsonville, GA 30534
MLS# 10585104Listed by: Coldwell Banker Realty - New
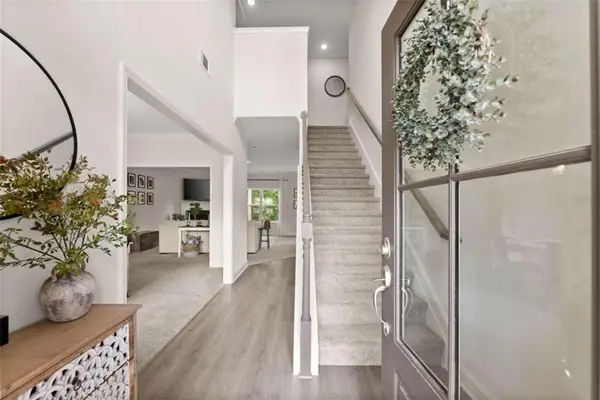 $445,000Active4 beds 3 baths2,297 sq. ft.
$445,000Active4 beds 3 baths2,297 sq. ft.243 Brookstone Trail, Dawsonville, GA 30534
MLS# 7633161Listed by: REAL BROKER, LLC. - New
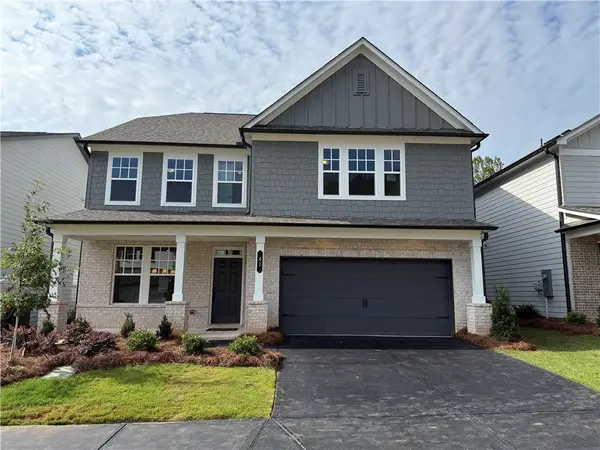 $516,585Active5 beds 4 baths3,208 sq. ft.
$516,585Active5 beds 4 baths3,208 sq. ft.41 Gresham Court, Dawsonville, GA 30534
MLS# 7632897Listed by: ASHTON WOODS REALTY, LLC - Open Sun, 2 to 4pmNew
 $499,000Active5 beds 3 baths2,822 sq. ft.
$499,000Active5 beds 3 baths2,822 sq. ft.296 Barnwood Lane, Dawsonville, GA 30534
MLS# 7632659Listed by: KELLER WILLIAMS NORTH ATLANTA - New
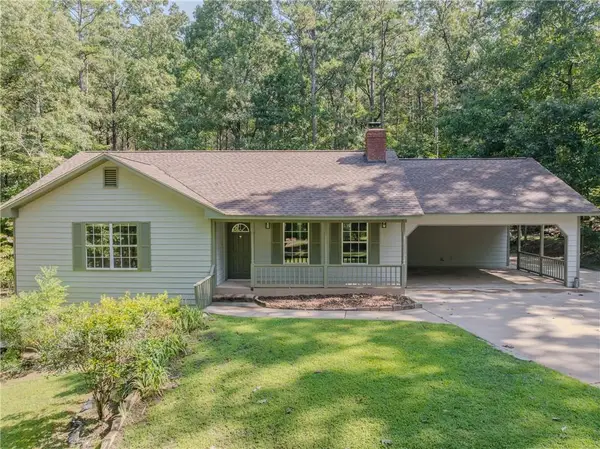 $399,000Active3 beds 3 baths2,300 sq. ft.
$399,000Active3 beds 3 baths2,300 sq. ft.134 Weldon Sheriff Road, Dawsonville, GA 30534
MLS# 7632670Listed by: WALDEN & CO REALTY - Coming Soon
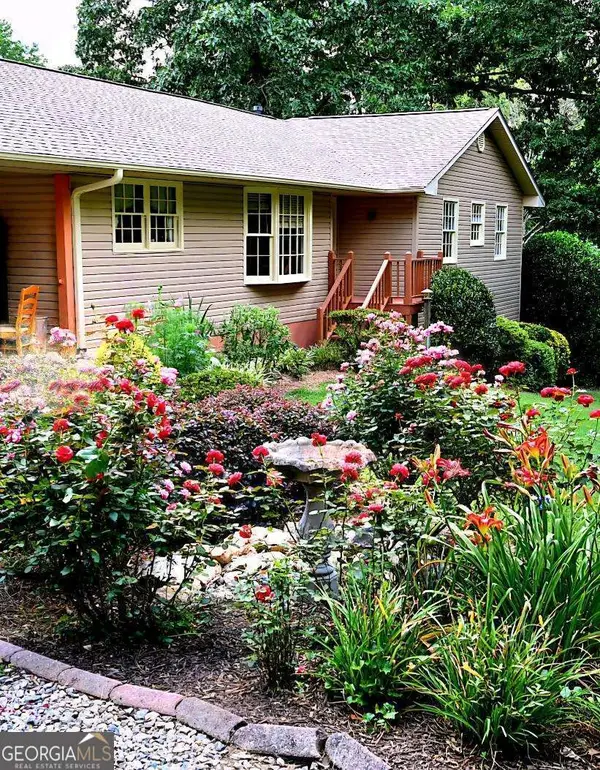 $425,000Coming Soon4 beds 3 baths
$425,000Coming Soon4 beds 3 baths63 Samples Way, Dawsonville, GA 30534
MLS# 10584127Listed by: Keller Williams Community Ptnr
