6670 Jewell Bennett Rd, Dawsonville, GA 30534
Local realty services provided by:Better Homes and Gardens Real Estate Metro Brokers
6670 Jewell Bennett Rd,Dawsonville, GA 30534
$1,350,005
- 5 Beds
- 5 Baths
- - sq. ft.
- Single family
- Sold
Listed by:amanda saunders
Office:keller williams north atlanta
MLS#:7616244
Source:FIRSTMLS
Sorry, we are unable to map this address
Price summary
- Price:$1,350,005
About this home
Perfect Ranch Home on Basement with 7.98 Acres – North Forsyth/South Dawsonville
Welcome to your private oasis! This beautifully remodeled 5-bedroom, 4.5-bath ranch home on a full basement is nestled on nearly 8 acres in the highly sought-after North Forsyth/South Dawsonville area. Every inch of this home has been thoughtfully updated with top-of-the-line finishes and upgrades—making it truly move-in ready.
Highlights Include:
• Brand New Saltwater Pool with under decking, wired for landscape lighting
• Climate-Controlled She Shed with two lean-tos – ideal for hobbies, a home office, or creative space
• Spray Foam Insulation in both the house and she shed for optimal energy efficiency and comfort
• Professional Landscaping with outdoor lighting enhancing the curb appeal
• 50-Amp RV/Camper Hookup
• Completely Remodeled Interior with an open-concept floor plan
• Gourmet Kitchen featuring a stunning 14-foot island, high-end appliances, and all-white pine hardwood floors throughout the main level
• Finished Basement with luxury vinyl plank (LVP) flooring
• Two Master Suites with walk-in closets and custom shelving
• Spa-like Master Bathroom with heated floors and oversized layout
• 3-Car Garage + Additional Shop with Garage Bay
• Ample Space for entertaining, storage, and comfortable everyday living
• All Major Systems Updated: New roof, HVAC, water heaters, and more
This home combines luxury, comfort, and privacy with modern farmhouse charm. Whether you're entertaining by the pool, relaxing in one of the spacious master suites, or working on a project in the shop, this property truly has it all.
Contact an agent
Home facts
- Year built:1983
- Listing ID #:7616244
- Updated:October 02, 2025 at 03:57 PM
Rooms and interior
- Bedrooms:5
- Total bathrooms:5
- Full bathrooms:4
- Half bathrooms:1
Heating and cooling
- Cooling:Ceiling Fan(s), Central Air, Zoned
- Heating:Central, Heat Pump, Propane, Zoned
Structure and exterior
- Roof:Shingle
- Year built:1983
Schools
- High school:North Forsyth
- Middle school:North Forsyth
- Elementary school:Silver City
Utilities
- Water:Water Available, Well
- Sewer:Septic Tank
Finances and disclosures
- Price:$1,350,005
- Tax amount:$8,220 (2024)
New listings near 6670 Jewell Bennett Rd
- Coming Soon
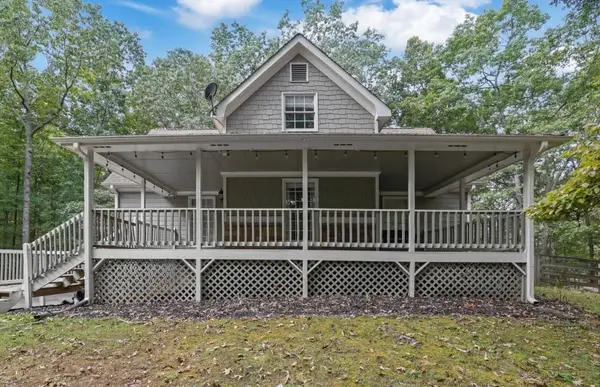 $450,000Coming Soon3 beds 3 baths
$450,000Coming Soon3 beds 3 baths65 Columbine Glade, Dawsonville, GA 30534
MLS# 7659246Listed by: BOLST, INC. - Coming Soon
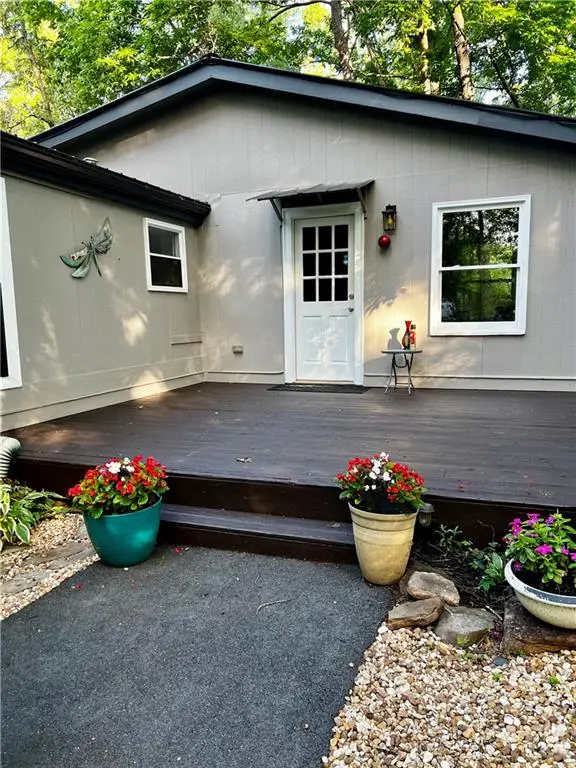 $339,900Coming Soon3 beds 2 baths
$339,900Coming Soon3 beds 2 baths49 Bagwell Road, Dawsonville, GA 30534
MLS# 7658675Listed by: COLDWELL BANKER REALTY - New
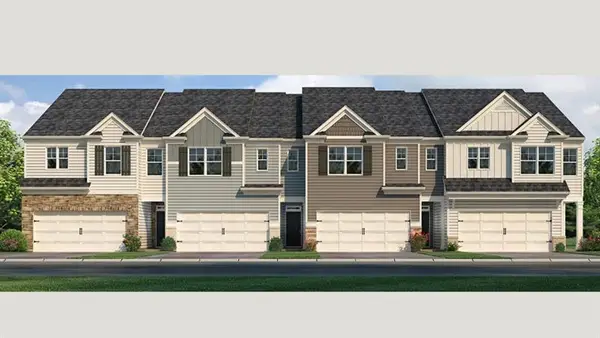 $395,946Active3 beds 3 baths1,857 sq. ft.
$395,946Active3 beds 3 baths1,857 sq. ft.72 Hughes Place Drive #58, Dawsonville, GA 30534
MLS# 7658648Listed by: D.R. HORTON REALTY OF GEORGIA INC - New
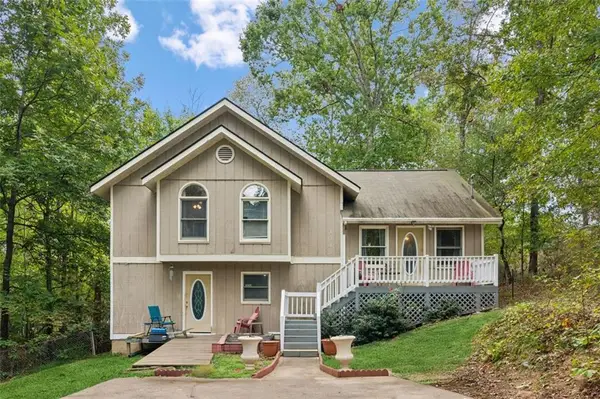 $275,000Active4 beds 3 baths1,796 sq. ft.
$275,000Active4 beds 3 baths1,796 sq. ft.131 Plantation Drive, Dawsonville, GA 30534
MLS# 7658203Listed by: KELLER WILLIAMS REALTY ATLANTA PARTNERS - New
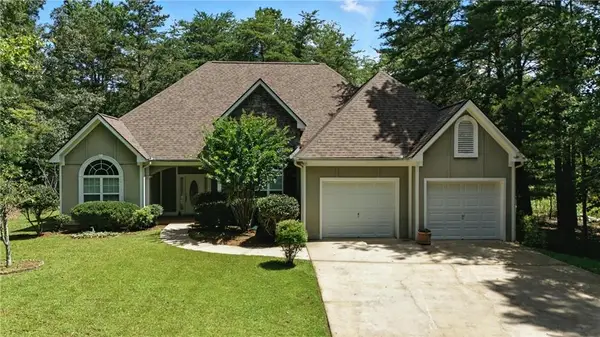 $489,900Active3 beds 2 baths2,286 sq. ft.
$489,900Active3 beds 2 baths2,286 sq. ft.3363 War Hill Park Road, Dawsonville, GA 30534
MLS# 7658429Listed by: EMERALD PROPERTIES, INC. - Coming Soon
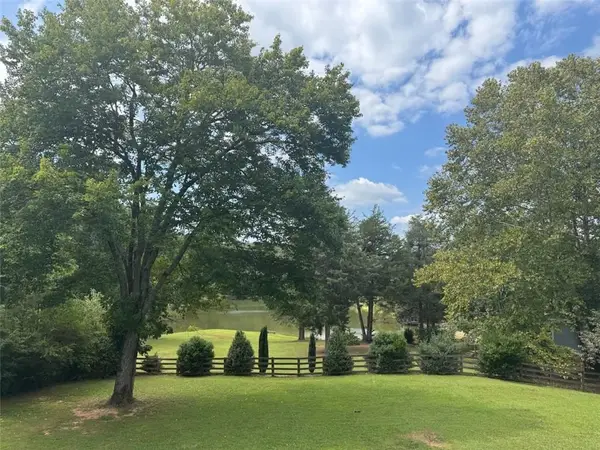 $1,175,000Coming Soon5 beds 6 baths
$1,175,000Coming Soon5 beds 6 baths87 Carsons Creek Drive, Dawsonville, GA 30534
MLS# 7593953Listed by: KELLER WILLIAMS REALTY ATLANTA PARTNERS - Open Fri, 1 to 4pmNew
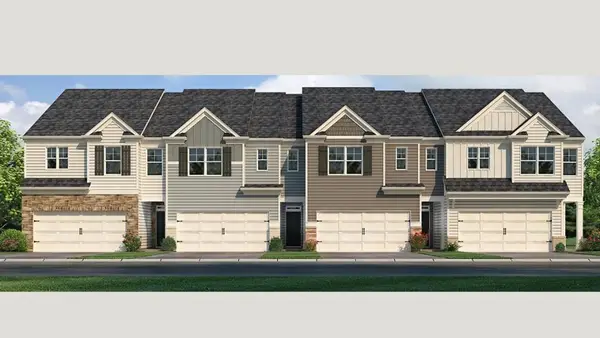 $408,086Active4 beds 3 baths1,877 sq. ft.
$408,086Active4 beds 3 baths1,877 sq. ft.78 Hughes Place Drive #57, Dawsonville, GA 30534
MLS# 7657683Listed by: D.R. HORTON REALTY OF GEORGIA INC - New
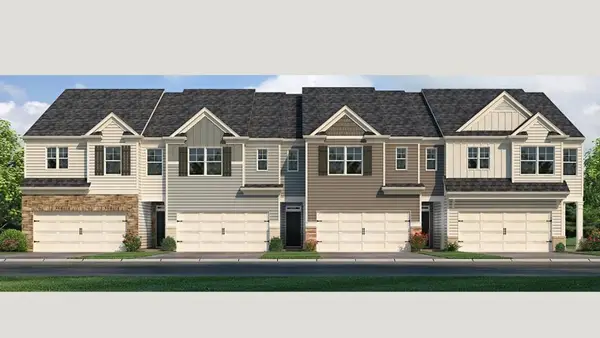 $397,946Active3 beds 3 baths1,877 sq. ft.
$397,946Active3 beds 3 baths1,877 sq. ft.68 Hughes Place Drive #59, Dawsonville, GA 30534
MLS# 7657565Listed by: D.R. HORTON REALTY OF GEORGIA INC - New
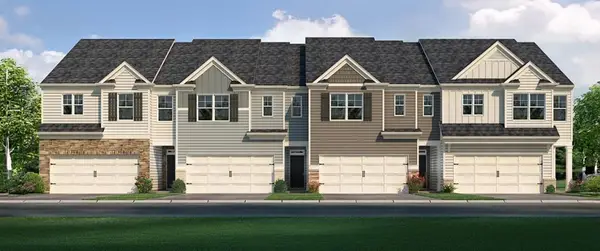 $382,946Active3 beds 3 baths1,857 sq. ft.
$382,946Active3 beds 3 baths1,857 sq. ft.64 Hughes Place Drive #60, Dawsonville, GA 30534
MLS# 7657639Listed by: D.R. HORTON REALTY OF GEORGIA INC - New
 $440,000Active3 beds 2 baths1,272 sq. ft.
$440,000Active3 beds 2 baths1,272 sq. ft.111 Amicalola Drive, Dawsonville, GA 30534
MLS# 7656383Listed by: CENTURY 21 RESULTS
