85 Parkwood Drive #62, Dawsonville, GA 30534
Local realty services provided by:Better Homes and Gardens Real Estate Jackson Realty
85 Parkwood Drive #62,Dawsonville, GA 30534
$413,915
- 3 Beds
- 3 Baths
- 2,091 sq. ft.
- Single family
- Active
Listed by:robin levy7703341752, Rlevy@piedmontresidential.com
Office:piedmont residential realty
MLS#:10542442
Source:METROMLS
Price summary
- Price:$413,915
- Price per sq. ft.:$197.95
- Monthly HOA dues:$45.83
About this home
This sought after Castleberry Pointe community offers the Chambridge plan a lovely 3BR, 2BA w/a loft, accented by its abundance of natural light throuhout the interior of home. The exterior has stone accents, 2 car garage and a 10X15 patio. The kitchen features a breafast bar, quartz counter tops, LED lighting Silvergrass color cabinets with black matt pulls and LVP flooring which goes throughout the first floor. Kitchen is open to the D/R, Family Rm combo. Half Bath and craftsman style open rails complete the main level. Upstairs is a laundry room, 2 secondary bedrooms, hall bath, loft, and Master Bedroom. The master has a trey ceiling and is accented by its wall of windows providing natural light. The master bath has a 5 ft. shower, linen closet raised height double vanities with culutred marble, and separate water closet. The enormous closet is right off the master bath. The location is the best perk of his community. Close to SR 400, Outlet Mall, Fine Dining and Schools.
Contact an agent
Home facts
- Year built:2025
- Listing Id #:10542442
- Updated:August 19, 2025 at 10:44 AM
Rooms and interior
- Bedrooms:3
- Total bathrooms:3
- Full bathrooms:2
- Half bathrooms:1
- Living area:2,091 sq. ft.
Heating and cooling
- Cooling:Central Air, Electric, Zoned
- Heating:Central, Electric, Zoned
Structure and exterior
- Roof:Composition
- Year built:2025
- Building area:2,091 sq. ft.
- Lot area:0.12 Acres
Schools
- High school:Dawson County
- Middle school:Dawson County
- Elementary school:Blacks Mill
Utilities
- Water:Public, Water Available
- Sewer:Private Sewer, Sewer Available
Finances and disclosures
- Price:$413,915
- Price per sq. ft.:$197.95
- Tax amount:$4,140 (2025)
New listings near 85 Parkwood Drive #62
- New
 $339,900Active2 beds 2 baths1,199 sq. ft.
$339,900Active2 beds 2 baths1,199 sq. ft.21 Silver Leaf Lane #Lot 42, Dawsonville, GA 30534
MLS# 7634710Listed by: KFH REALTY, LLC. - New
 $245,000Active1.05 Acres
$245,000Active1.05 Acres00 Sams/pirkle Lake, Dawsonville, GA 30534
MLS# 10586699Listed by: PalmerHouse Properties - New
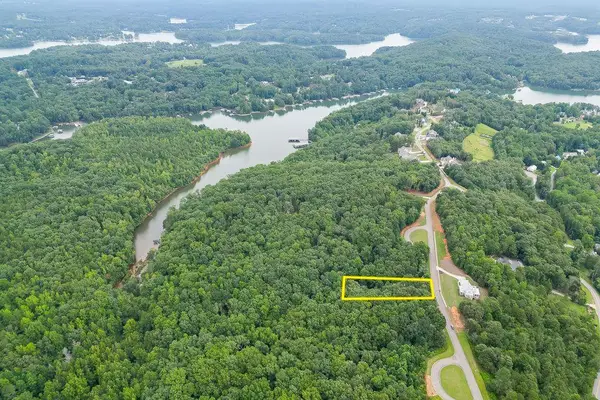 $54,900Active1.18 Acres
$54,900Active1.18 Acres6935 Crestline Drive, Dawsonville, GA 30534
MLS# 7634347Listed by: PEND REALTY, LLC. - New
 $245,000Active1.05 Acres
$245,000Active1.05 Acres00 Pirkle Leake Road, Dawsonville, GA 30534
MLS# 7634103Listed by: HOMESMART - New
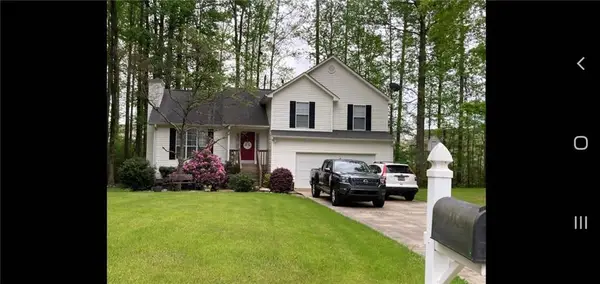 $389,000Active4 beds 3 baths1,263 sq. ft.
$389,000Active4 beds 3 baths1,263 sq. ft.55 Caboose Lane, Dawsonville, GA 30534
MLS# 7634397Listed by: HOMESMART - New
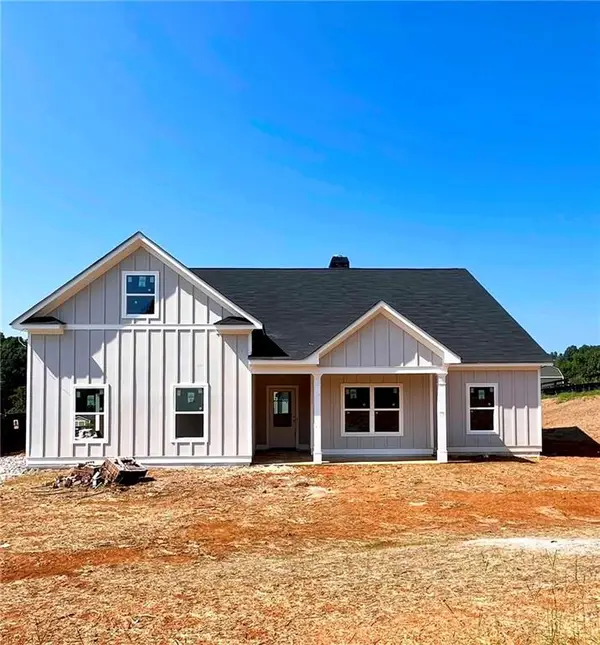 $521,930Active3 beds 2 baths2,200 sq. ft.
$521,930Active3 beds 2 baths2,200 sq. ft.109 Odgers Trail, Dawsonville, GA 30534
MLS# 7634245Listed by: BEACON REALTY OF GEORGIA, LLC. - New
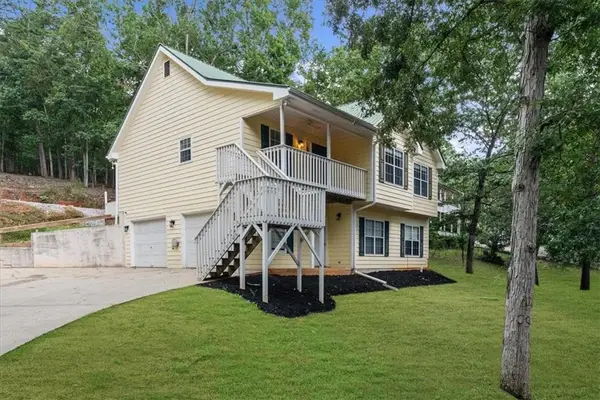 $399,000Active4 beds 3 baths1,762 sq. ft.
$399,000Active4 beds 3 baths1,762 sq. ft.189 Pirkle Leake Road, Dawsonville, GA 30534
MLS# 7633829Listed by: LANDMARK REALTY ASSOCIATES, INC. - New
 $767,700Active4 beds 3 baths2,987 sq. ft.
$767,700Active4 beds 3 baths2,987 sq. ft.25 Cedar Creek Drive, Dawsonville, GA 30534
MLS# 7633863Listed by: ASHTON WOODS REALTY, LLC - New
 $637,361Active4 beds 5 baths3,216 sq. ft.
$637,361Active4 beds 5 baths3,216 sq. ft.194 East Harbor Drive, Dawsonville, GA 30534
MLS# 7633892Listed by: ASHTON WOODS REALTY, LLC - New
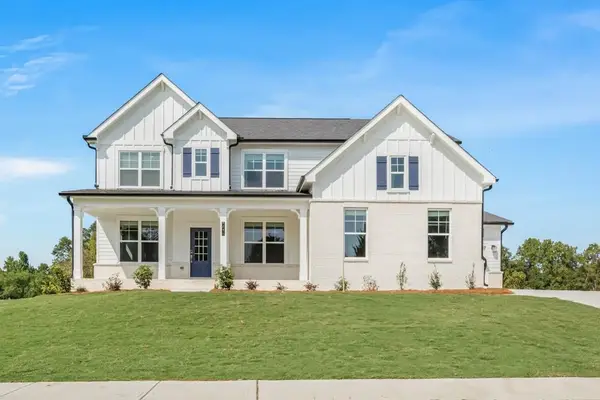 $738,908Active5 beds 4 baths3,403 sq. ft.
$738,908Active5 beds 4 baths3,403 sq. ft.6815 Settingdown Creek Dr (lot 37), Dawsonville, GA 30534
MLS# 7633831Listed by: CCG REALTY GROUP, LLC.
