860 Summit Overlook Drive, Dawsonville, GA 30534
Local realty services provided by:Better Homes and Gardens Real Estate Metro Brokers
860 Summit Overlook Drive,Dawsonville, GA 30534
$1,750,000
- 5 Beds
- 8 Baths
- 10,015 sq. ft.
- Single family
- Active
Listed by: carol l copeland
Office: atlanta fine homes sotheby's international
MLS#:7155534
Source:FIRSTMLS
Price summary
- Price:$1,750,000
- Price per sq. ft.:$174.74
- Monthly HOA dues:$233.33
About this home
New price! Elegant Executive Estate situated on 11.69+/- wooded acres. Located in a gated community of only 22 homes, this double lot offers privacy to the most discerning homeowner. Upon entering the property you will pass a five-tiered waterfall and koi pond on one side of the drive and a one acre fenced and lighted dog park on the other as you approach the house. Upon entering you will be greeted by an elegant twenty foot foyer with dual winding staircases leading upstairs and dual winding staircases to the finished terrace level. Large two-story family room features a wall of windows overlooking the heated pool, hot tub, lake, gazebo and putting green. Open concept chef’s kitchen features a Sub Zero refrigerator, Thermador double ovens, warming drawer and prep sink in oversized island and large walk-in pantry. Owners on main includes twenty foot ceilings, two walk in closets, oversized master bath with double walk-in shower with large, dual rain heads, bidet and jacuzzi soaking tub. Large dining room comfortably seats 12 and includes a fireplace and butler’s pantry. Library has a ten foot trey ceiling and fireplace. Upstairs offers three additional en suite bedrooms, a morning/wine bar and a large office with bookshelves and bar at the end of a private hall. There is additional access to the office from the four-car garage. Terrace level features a large bonus room with fireplace, bar including dishwasher, ice machine, microwave, compact refrigerator and keg dispenser. There is no shortage of entertainment as you spend time with family or friends in the theater room, game room, exercise room, or dry sauna. Rounding out the terrace level is an additional bedroom, full bath, half bath, and pool changing room.
Outside you will find a gorgeous stone accented, heated pool with large waterfall fountain and hot tub overlooking the stocked lake and gazebo and the four-hole putting green. The home features seven gas fireplaces, two that can burn wood, Plantation shutters, generator, two gas hot water heaters and five HVAC units. Porte cochere offers convenient access to the back door for unloading groceries. This luxury estate offers all the exclusivity and amenities you would want in a private retreat. Seller is moving and motivated, make an offer! Negotiable owner financing available with first lien.
Contact an agent
Home facts
- Year built:2000
- Listing ID #:7155534
- Updated:December 31, 2023 at 05:39 AM
Rooms and interior
- Bedrooms:5
- Total bathrooms:8
- Full bathrooms:6
- Half bathrooms:2
- Living area:10,015 sq. ft.
Heating and cooling
- Cooling:Ceiling Fan(s), Central Air
- Heating:Central, Natural Gas
Structure and exterior
- Roof:Composition
- Year built:2000
- Building area:10,015 sq. ft.
- Lot area:11.69 Acres
Schools
- High school:Dawson County
- Middle school:Dawson County
- Elementary school:Kilough
Utilities
- Water:Public
- Sewer:Septic Tank
Finances and disclosures
- Price:$1,750,000
- Price per sq. ft.:$174.74
- Tax amount:$10,932 (2022)
New listings near 860 Summit Overlook Drive
- New
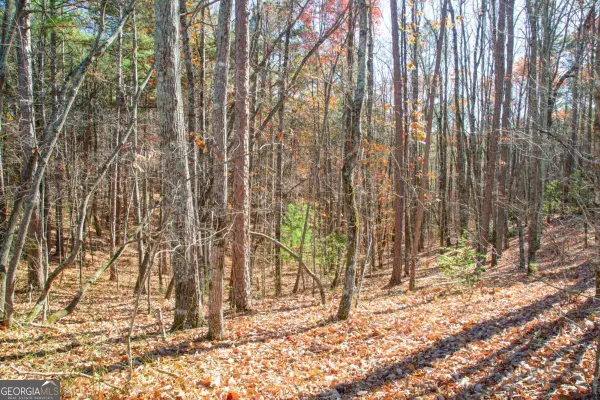 $332,000Active-- beds -- baths
$332,000Active-- beds -- baths119 Waldrip Drive, Dawsonville, GA 30534
MLS# 10658490Listed by: Keller Williams Community Ptnr - New
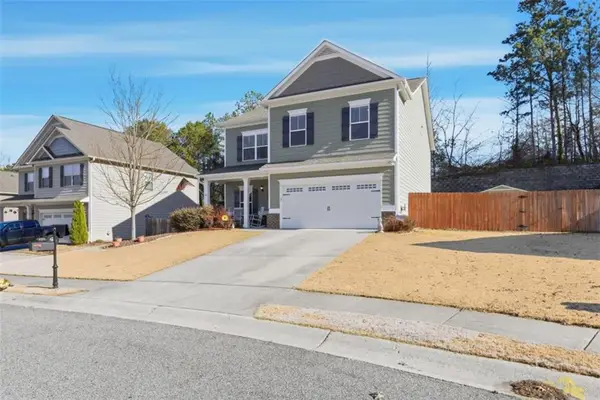 $415,000Active4 beds 3 baths
$415,000Active4 beds 3 baths173 Rainhill Station Drive, Dawsonville, GA 30534
MLS# 7692953Listed by: NEXT BOULEVARD REAL ESTATE - New
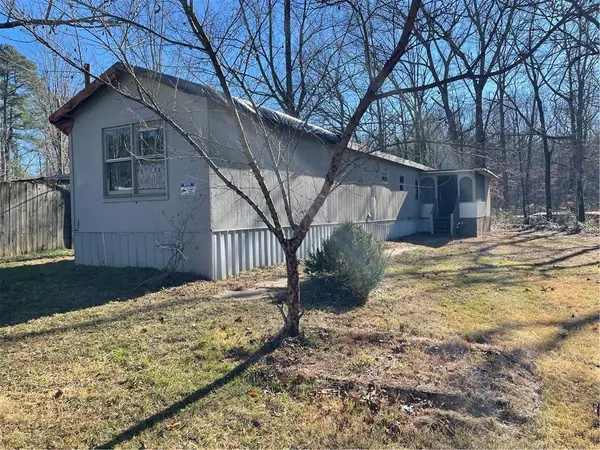 $115,000Active2 beds 1 baths672 sq. ft.
$115,000Active2 beds 1 baths672 sq. ft.31 Shade Tree Place, Dawsonville, GA 30534
MLS# 7692875Listed by: KELLER WILLIAMS REALTY COMMUNITY PARTNERS - New
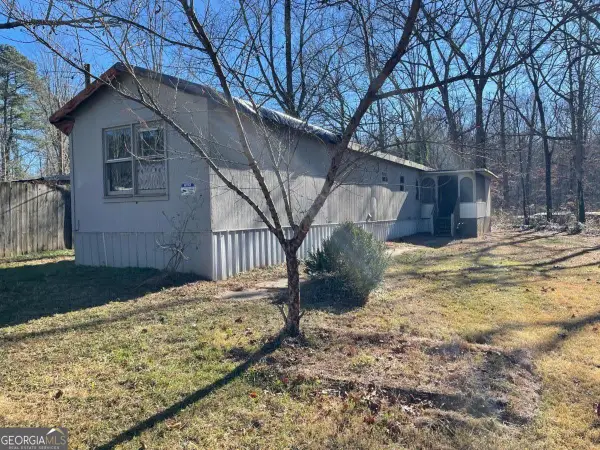 $115,000Active2 beds 1 baths900 sq. ft.
$115,000Active2 beds 1 baths900 sq. ft.31 Shade Tree Place, Dawsonville, GA 30534
MLS# 10658199Listed by: Keller Williams Community Ptnr - New
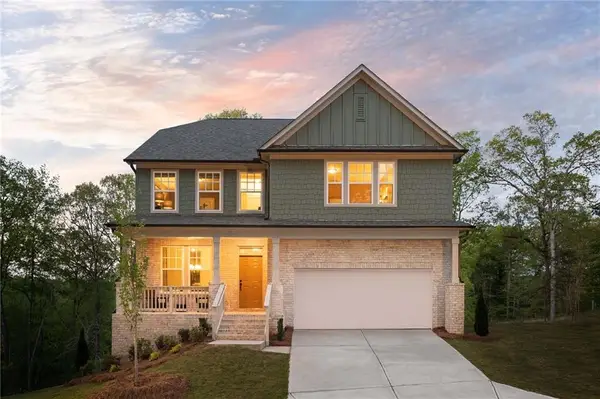 $616,210Active5 beds 4 baths3,208 sq. ft.
$616,210Active5 beds 4 baths3,208 sq. ft.165 Foxhill Drive, Dawsonville, GA 30534
MLS# 7692210Listed by: ASHTON WOODS REALTY, LLC - New
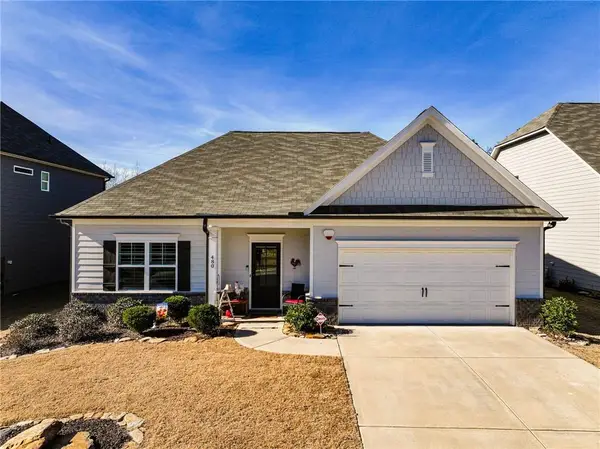 $430,000Active3 beds 2 baths1,576 sq. ft.
$430,000Active3 beds 2 baths1,576 sq. ft.480 Brookstone Trail, Dawsonville, GA 30534
MLS# 7692082Listed by: COLDWELL BANKER REALTY - New
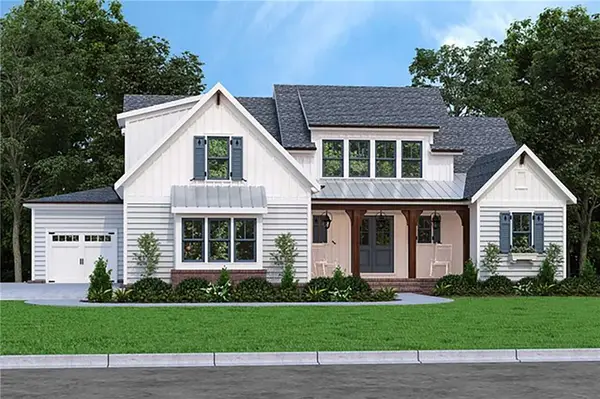 $1,450,000Active4 beds 5 baths3,800 sq. ft.
$1,450,000Active4 beds 5 baths3,800 sq. ft.75 Night Fire Lane, Dawsonville, GA 30534
MLS# 7688146Listed by: ATLANTA FINE HOMES SOTHEBY'S INTERNATIONAL - New
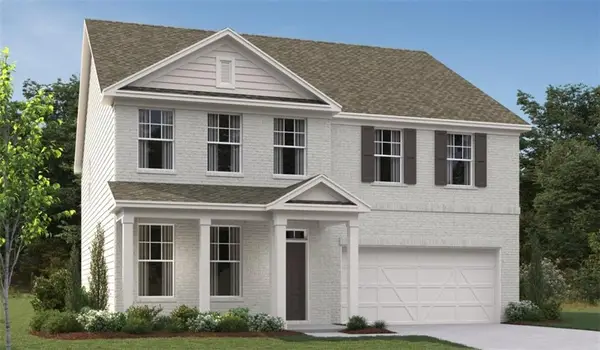 $578,020Active5 beds 4 baths2,843 sq. ft.
$578,020Active5 beds 4 baths2,843 sq. ft.87 Gresham Court, Dawsonville, GA 30534
MLS# 7691295Listed by: ASHTON WOODS REALTY, LLC - New
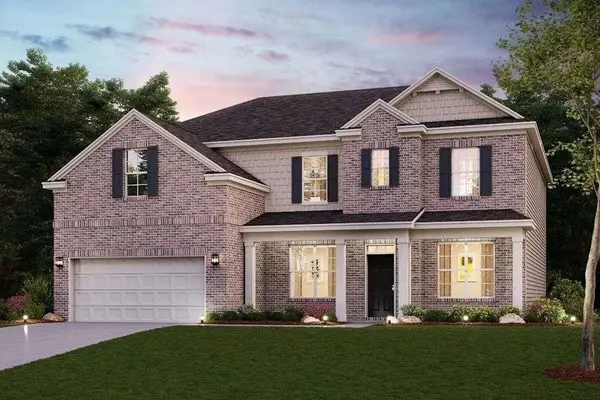 $646,435Active5 beds 4 baths3,403 sq. ft.
$646,435Active5 beds 4 baths3,403 sq. ft.7150 Ellorie Drive, Dawsonville, GA 30534
MLS# 7691647Listed by: CCG REALTY GROUP, LLC. - New
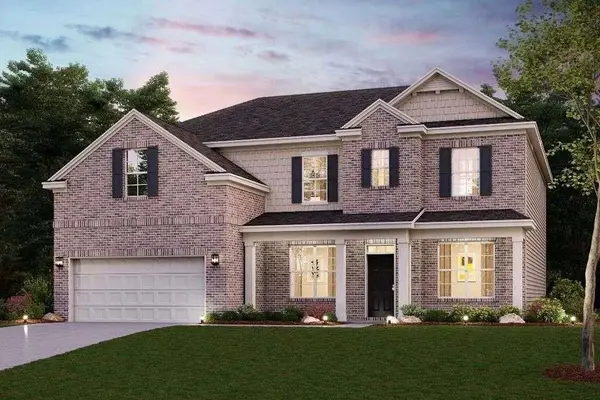 $633,435Active5 beds 4 baths3,403 sq. ft.
$633,435Active5 beds 4 baths3,403 sq. ft.7390 Quinn Court, Dawsonville, GA 30534
MLS# 7691648Listed by: CCG REALTY GROUP, LLC.
