9 Fieldstone Court E, Dawsonville, GA 30534
Local realty services provided by:Better Homes and Gardens Real Estate Metro Brokers
9 Fieldstone Court E,Dawsonville, GA 30534
$1,450,000
- 4 Beds
- 7 Baths
- 5,985 sq. ft.
- Single family
- Active
Listed by:danielle marie walls
Office:keller williams realty community partners
MLS#:7631566
Source:FIRSTMLS
Price summary
- Price:$1,450,000
- Price per sq. ft.:$242.27
- Monthly HOA dues:$164.58
About this home
Welcome to the Chestatee Lake and Golf Community where this exquisite home at 9 Fieldstone harmonizes classic architecture with resort-style living in the heart of North Georgia’s most coveted neighborhood. Nestled within a master-planned, lake-and-golf community, the home stands as a testament to custom design and thoughtful craftsmanship. This property is better than new, custom built sanctuary by Wolf Creek Homes exceeding all expectations from the moment you arrive. The stately curb appeal sets the tone- this is luxury made personal.
Step inside through the beautifully stained wooden front door, framed by a covered, flagstone patio and discover a grand foyer with a formal dining room to your left and a private office to your right- both dining area and office feature French doors leading to the covered, front patio.
Enter the living area and find a grand wall of windows, offering a stunning panorama of rolling golf fairways and lush landscape beyond. The open floor plan captivates at every turn, balanced effortlessly with intimate spaces for relaxation and celebration alike. The expansive living room is centered around a painted-brick fireplace and anchored by picture windows framing course views-the perfect setting for gatherings. Stunning wide planked White Oak floors and 10’- 12’ ceilings throughout the home sets this home apart from the rest!
The gourmet kitchen is an entertainer’s delight! Perfect for hosting, the kitchen is appointed with top-tier appliances: 36" KitchenAid Dual Fuel Commercial slide in range, KitchenAid dishwasher, commercial grade refrigerator, and a sleek SHARP microwave drawer. Morning coffee or evening wine flows effortlessly thanks to the keeping area / breakfast room, a wet bar with beverage center, and a dedicated friends’ entrance. The home’s aesthetic is anchored by wide-plank white oak flooring and 10'-12' foot ceilings accented with shiplap-every detail thoughtfully refined.
Outdoor living is equally stunning! Enjoy a covered, screened-in back porch leading down to the plush emerald zoysia grass back yard and dried-in flagstone patio with a large, outdoor fireplace overlooking the golf course.
A full unfinished, daylight basement with matching, high ceilings to the main floor provides abundant storage or potential for future expansion.
The garage includes durable, epoxy finished floors and accommodates two full sized vehicles and a golf cart.
Live the resort lifestyle within Chestatee! Residents savor the finest in resort-style amenities daily-where weekends truly never end. Highlights include: award-winning 18-hole championship golf course designed by Denis Griffiths- set amid rolling hills and scenic mountain views, an elegant clubhouse offering fine dining and social gatherings, the Nightfire Lodge-ideal for community events, a Junior Olympic-size pool, children’s splash area, playground, sports and bocce court, a lakeside pavilion with a grand stacked stone fireplace-perfect for gatherings or roasting marshmallows, a private marina with boat slips on Lake Lanier, plus miles of lakeside walking and biking trails, and a vibrant community square with bandstand- offering social events and pastoral charm.
Step inside 9 Fieldstone and be wowed-from the front patio to the back porch, from sweeping views to intimate details. This is where craftsmanship meets lifestyle; where every day feels like a retreat.
Contact an agent
Home facts
- Year built:2022
- Listing ID #:7631566
- Updated:September 29, 2025 at 01:35 PM
Rooms and interior
- Bedrooms:4
- Total bathrooms:7
- Full bathrooms:6
- Half bathrooms:1
- Living area:5,985 sq. ft.
Heating and cooling
- Cooling:Central Air, Zoned
- Heating:Central
Structure and exterior
- Roof:Metal, Shingle
- Year built:2022
- Building area:5,985 sq. ft.
- Lot area:0.56 Acres
Schools
- High school:Dawson County
- Middle school:Dawson County
- Elementary school:Kilough
Utilities
- Water:Private, Water Available
- Sewer:Public Sewer, Sewer Available
Finances and disclosures
- Price:$1,450,000
- Price per sq. ft.:$242.27
- Tax amount:$8,005 (2024)
New listings near 9 Fieldstone Court E
- Coming Soon
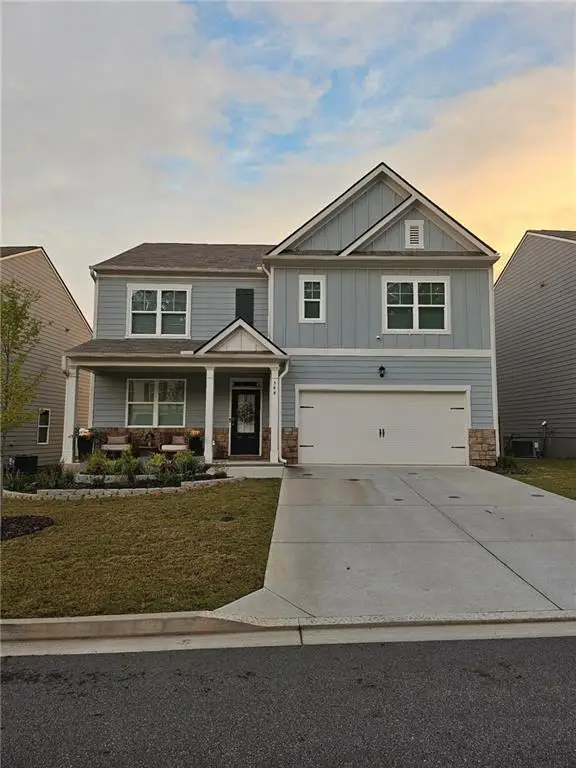 $475,000Coming Soon5 beds 3 baths
$475,000Coming Soon5 beds 3 baths544 Quail Pass, Dawsonville, GA 30534
MLS# 7656722Listed by: EXP REALTY, LLC. - New
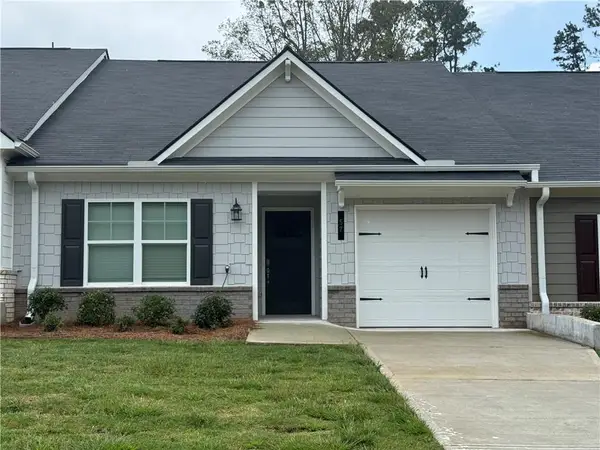 $344,900Active2 beds 2 baths1,199 sq. ft.
$344,900Active2 beds 2 baths1,199 sq. ft.57 Silver Leaf Lane, Dawsonville, GA 30534
MLS# 7641532Listed by: KFH REALTY, LLC.  $334,900Active2 beds 2 baths1,199 sq. ft.
$334,900Active2 beds 2 baths1,199 sq. ft.31 Silver Leaf Lane, Dawsonville, GA 30534
MLS# 7636365Listed by: KFH REALTY, LLC.- New
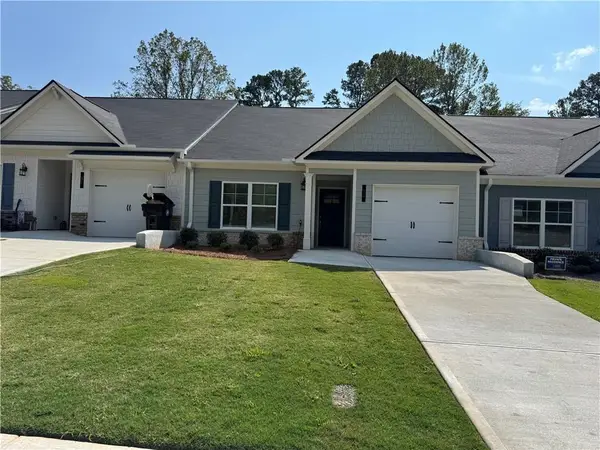 $369,900Active3 beds 3 baths1,689 sq. ft.
$369,900Active3 beds 3 baths1,689 sq. ft.73 Silver Leaf Lane, Dawsonville, GA 30534
MLS# 7637865Listed by: KFH REALTY, LLC. - New
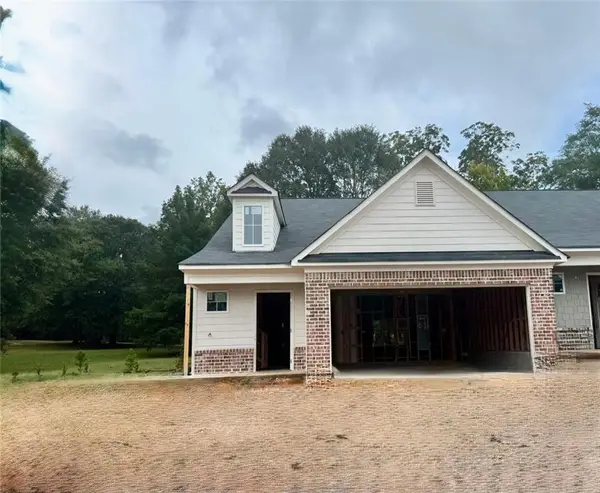 $393,990Active3 beds 3 baths1,684 sq. ft.
$393,990Active3 beds 3 baths1,684 sq. ft.42 Silver Leaf Lane, Dawsonville, GA 30534
MLS# 7656598Listed by: KFH REALTY, LLC. - New
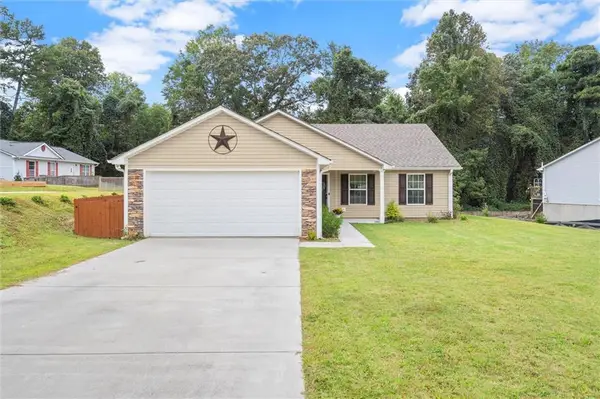 $360,000Active3 beds 2 baths1,460 sq. ft.
$360,000Active3 beds 2 baths1,460 sq. ft.127 Angela Lane, Dawsonville, GA 30534
MLS# 7655492Listed by: KELLER WILLIAMS REALTY COMMUNITY PARTNERS - New
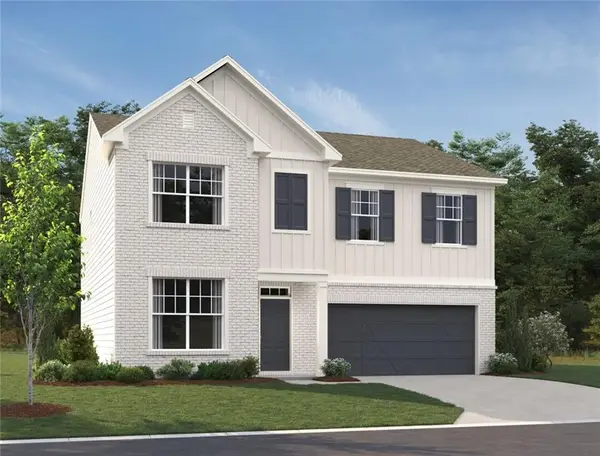 $494,420Active5 beds 4 baths2,801 sq. ft.
$494,420Active5 beds 4 baths2,801 sq. ft.119 Gresham Court, Dawsonville, GA 30534
MLS# 7655809Listed by: ASHTON WOODS REALTY, LLC - New
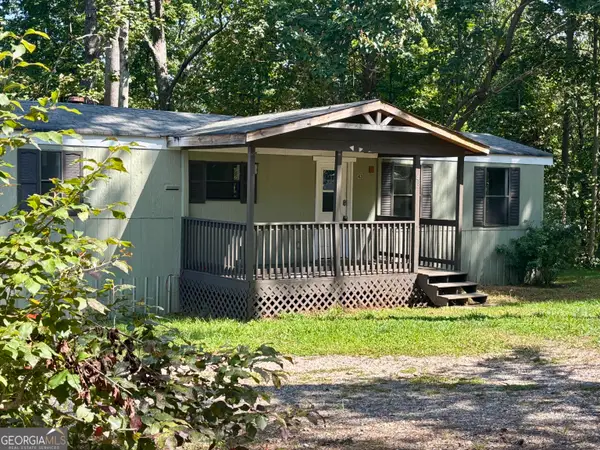 $179,900Active2 beds 1 baths784 sq. ft.
$179,900Active2 beds 1 baths784 sq. ft.43 Irvin Drive, Dawsonville, GA 30534
MLS# 10612933Listed by: Your NGA Team Realty - New
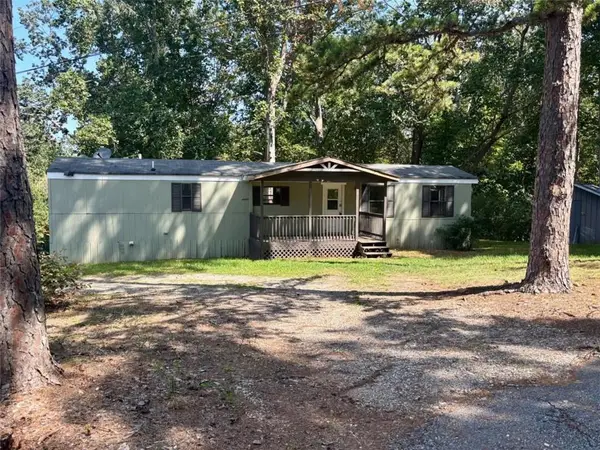 $179,900Active2 beds 1 baths784 sq. ft.
$179,900Active2 beds 1 baths784 sq. ft.43 Irvin Drive, Dawsonville, GA 30534
MLS# 7655970Listed by: YOUR NGA TEAM REALTY - New
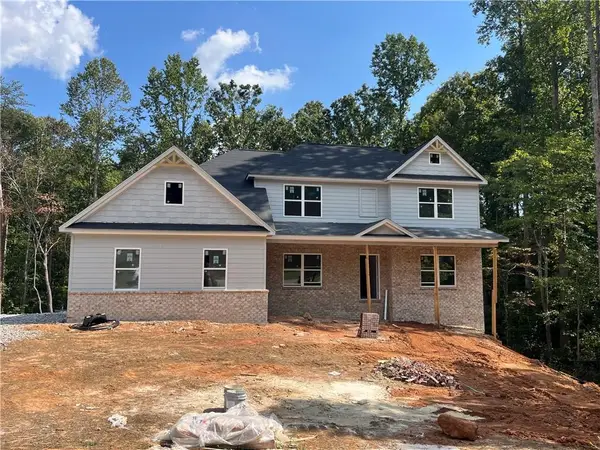 $667,930Active4 beds 4 baths3,135 sq. ft.
$667,930Active4 beds 4 baths3,135 sq. ft.335 Grey Swan Way, Dawsonville, GA 30534
MLS# 7655802Listed by: BEACON REALTY OF GEORGIA, LLC.
