1104 Bakary Ct, Decatur, GA 30032
Local realty services provided by:Better Homes and Gardens Real Estate Metro Brokers
1104 Bakary Ct,Decatur, GA 30032
$425,000
- 4 Beds
- 4 Baths
- 2,182 sq. ft.
- Townhouse
- Active
Listed by: asre real estate, kevin darcy
Office: method real estate advisors
MLS#:7680387
Source:FIRSTMLS
Price summary
- Price:$425,000
- Price per sq. ft.:$194.78
- Monthly HOA dues:$149
About this home
STOP! Say what?! The is the glow-up your current place can't deliver. Inside a quiet, gated enclave, this three-level modern townhouse stunner trades chores for lifestyle. Umm. yes please! Think.sunlit, polished main floor that actually entertains. With a chef's kitchen, statement island, butler's pantry, under-cab lighting, and seamless flow to a tree backdrop deck for golden-hour hangs (and cocki-pooh's). Your living room brings the vibe with a sleek fireplace, a defined dining area that allows seating the crew without playing Tetris (although we love that game). Upstairs commands the reset you've deserved - Inclusive of a spa-style bath with soaking tub + glass shower, dual vanities, and a walk-in that keeps the space for everyone's sanity. Downstairs, you'll find that the private ensuite flexes HARD. It could be a guest suite today, studio/gym/media tomorrow, and because your life isn't one-size-fits-all act as a multi-purpose filled room with endless opportunities. Throughout the home you'll find hardwoods, upstairs laundry (who doesn't love convenience), and a 2-car garage + driveway parking for guests which keeps the daily grind smooth. Lock-and-leave ease, minutes to everything, calm when you want it and close to the hustle and bustle because you crave it even when you don't. Bonus: close proximity to MARTA and Emory, keeping commuting and city access effortless. If your current address is draining your pockets and lifestyle, this one is screaming to not compromise and proves you can have the best of all worlds. You should get it because this is the one you'll kick yourself for not jumping on this one before it's too late.
Contact an agent
Home facts
- Year built:2020
- Listing ID #:7680387
- Updated:November 19, 2025 at 02:35 PM
Rooms and interior
- Bedrooms:4
- Total bathrooms:4
- Full bathrooms:3
- Half bathrooms:1
- Living area:2,182 sq. ft.
Heating and cooling
- Cooling:Central Air, Zoned
- Heating:Forced Air, Natural Gas
Structure and exterior
- Roof:Composition
- Year built:2020
- Building area:2,182 sq. ft.
- Lot area:0.04 Acres
Schools
- High school:Towers
- Middle school:Mary McLeod Bethune
- Elementary school:Peachcrest
Utilities
- Water:Public
- Sewer:Public Sewer
Finances and disclosures
- Price:$425,000
- Price per sq. ft.:$194.78
- Tax amount:$8,871 (2024)
New listings near 1104 Bakary Ct
- New
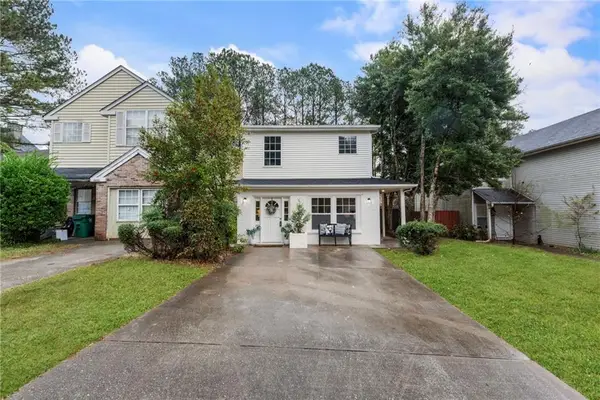 $275,000Active3 beds 3 baths1,911 sq. ft.
$275,000Active3 beds 3 baths1,911 sq. ft.3652 Platina Park Court, Decatur, GA 30034
MLS# 7686255Listed by: EXP REALTY, LLC. - New
 $185,000Active3 beds 2 baths2,008 sq. ft.
$185,000Active3 beds 2 baths2,008 sq. ft.1905 Janet Lane, Decatur, GA 30035
MLS# 7686249Listed by: KELLER WILLIAMS REALTY WEST ATLANTA - New
 $215,000Active1 beds 1 baths872 sq. ft.
$215,000Active1 beds 1 baths872 sq. ft.1800 Clairmont Lake #711, Decatur, GA 30033
MLS# 7686212Listed by: LOKATION REAL ESTATE, LLC - New
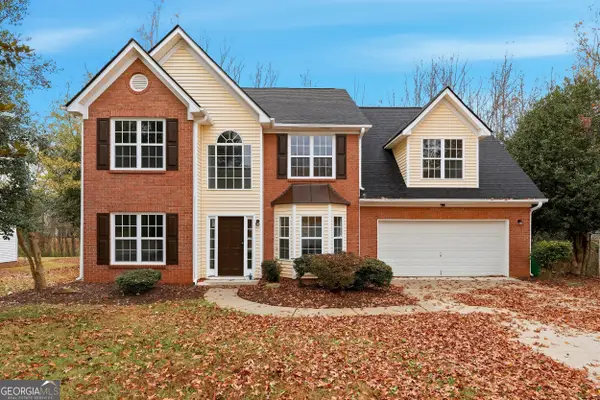 $344,900Active4 beds 3 baths2,307 sq. ft.
$344,900Active4 beds 3 baths2,307 sq. ft.3731 Rainover Drive, Decatur, GA 30034
MLS# 10649898Listed by: National Property Institute - New
 $275,000Active2 beds 2 baths1,178 sq. ft.
$275,000Active2 beds 2 baths1,178 sq. ft.321 Tuxworth Circle, Decatur, GA 30033
MLS# 10649706Listed by: Commercial Realty of Georgia - New
 $585,000Active3 beds 3 baths1,900 sq. ft.
$585,000Active3 beds 3 baths1,900 sq. ft.517 Eastland Drive, Decatur, GA 30030
MLS# 7685923Listed by: CHAPMAN HALL PREMIER, REALTORS - New
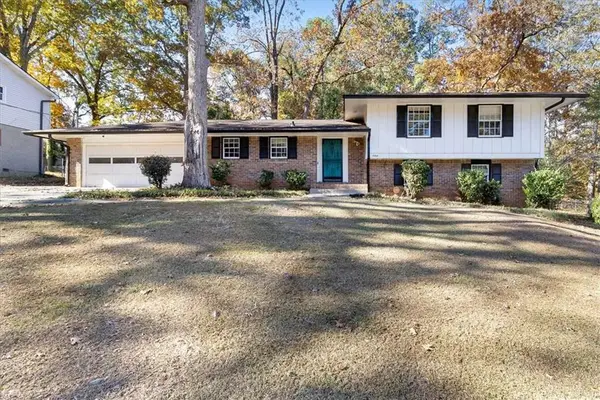 $220,000Active4 beds 3 baths
$220,000Active4 beds 3 baths1999 Lindsey Lane, Decatur, GA 30035
MLS# 7685902Listed by: SOLUTIONS FIRST REALTY, LLC. - Coming Soon
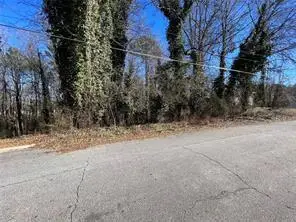 $59,000Coming Soon-- Acres
$59,000Coming Soon-- Acres4669 Huntsman Bend, Decatur, GA 30034
MLS# 7685574Listed by: ATLANTA COMMUNITIES - New
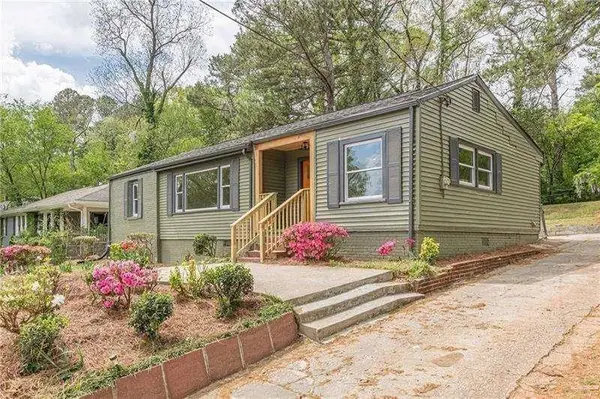 $444,000Active3 beds 3 baths1,720 sq. ft.
$444,000Active3 beds 3 baths1,720 sq. ft.525 Rosemont Drive, Decatur, GA 30032
MLS# 7685716Listed by: ATLANTA COMMUNITIES - New
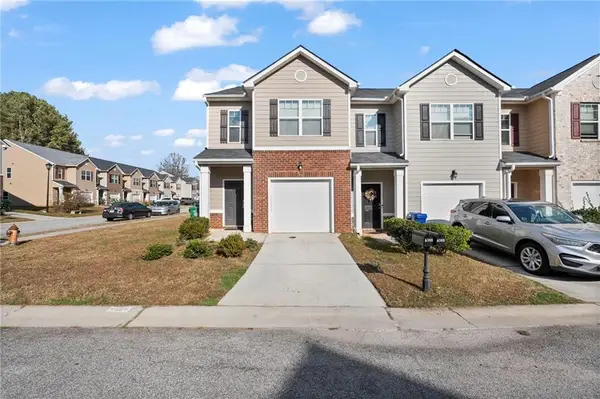 $239,900Active3 beds 3 baths1,501 sq. ft.
$239,900Active3 beds 3 baths1,501 sq. ft.4066 Sonoma Wood Trail, Decatur, GA 30034
MLS# 7685689Listed by: HOMESMART
