1274 Oldfield Road, Decatur, GA 30030
Local realty services provided by:Better Homes and Gardens Real Estate Metro Brokers
Listed by: kirsten conover
Office: berkshire hathaway homeservices georgia properties
MLS#:7669036
Source:FIRSTMLS
Price summary
- Price:$1,150,000
- Price per sq. ft.:$306.99
About this home
Tucked along a peaceful tree-lined street that feels worlds away—yet minutes from the energy of downtown Decatur, Oakhurst, and Avondale Estates—this modern craftsman blends luxury living with timeless Southern charm. Inside, 10-foot ceilings, hardwood floors, and panoramic windows bringing in natural light create a sense of understated elegance across three beautifully finished levels. The main floor features a gorgeous gourmet kitchen with white cabinetry, quartz countertops, a spacious breakfast bar and separate island, stainless appliances, and a butler’s pantry with wine cooler—all flowing seamlessly into an inviting fireside family room and elegant dining room, perfect for entertaining. French doors open to a screened porch and adjoining deck for grilling, leading to a courtyard patio and a large, fenced backyard—your private outdoor retreat and personal playground. As you travel upstairs, you’ll first discover the newly finished bonus room over the garage, with built-ins, window bench with storage, and double closets—ideal for an office, gym, playroom or even an additional bedroom. Continue up to the luxurious primary suite with its own fireplace, private screened porch, walk-in closet, and spa-inspired bath featuring a frameless dual-head shower, soaking tub, and quartz-topped double vanity. Two additional bedrooms and a full bath complete this level. The third floor offers an impressively large flex suite with full private bath that easily adapts as a media room, in-law or guest suite—whatever your lifestyle demands. What sets this home apart? A rare two-car garage, two screened porches, multiple outdoor living spaces, and quality finishes throughout. Step outside and enjoy the best of Decatur living—the charm, the community, the vibrant eateries and shops of Oakhurst, Downtown Decatur, and Avondale Estates—all just minutes away. Walking distance to the Waldorf School and other private schools. You’re also close to Legacy Park, Dekalb School of the Arts, Emory University, the CDC, and easy access to I-285—all while benefiting from lower unincorporated DeKalb County taxes. Museum School lottery eligible. Serene. Sophisticated. Surprisingly convenient. This is the Decatur lifestyle, perfected.
Contact an agent
Home facts
- Year built:2008
- Listing ID #:7669036
- Updated:November 19, 2025 at 02:52 PM
Rooms and interior
- Bedrooms:4
- Total bathrooms:4
- Full bathrooms:3
- Half bathrooms:1
- Living area:3,746 sq. ft.
Heating and cooling
- Cooling:Ceiling Fan(s), Central Air
- Heating:Forced Air, Natural Gas
Structure and exterior
- Year built:2008
- Building area:3,746 sq. ft.
- Lot area:0.26 Acres
Schools
- High school:Druid Hills
- Middle school:Druid Hills
- Elementary school:Avondale
Utilities
- Water:Public, Water Available
- Sewer:Public Sewer, Sewer Available
Finances and disclosures
- Price:$1,150,000
- Price per sq. ft.:$306.99
- Tax amount:$11,279 (2025)
New listings near 1274 Oldfield Road
- Coming Soon
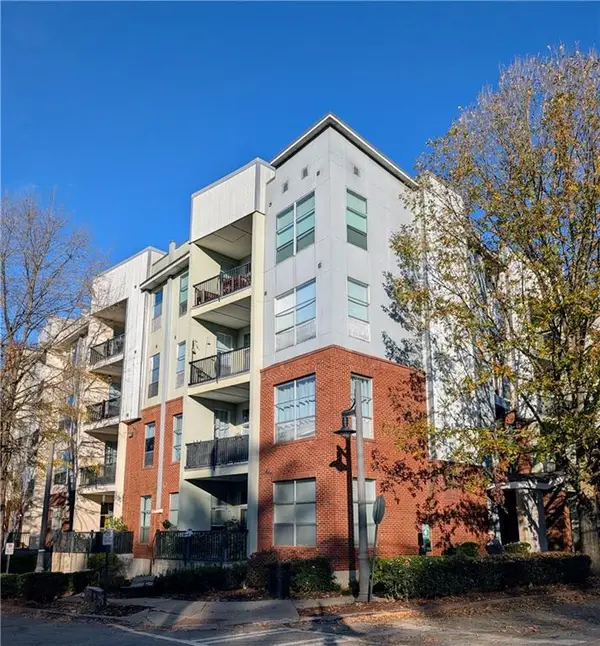 $349,900Coming Soon2 beds 2 baths
$349,900Coming Soon2 beds 2 baths2630 Talley Street #3, Decatur, GA 30030
MLS# 7685480Listed by: HOMESMART - Coming Soon
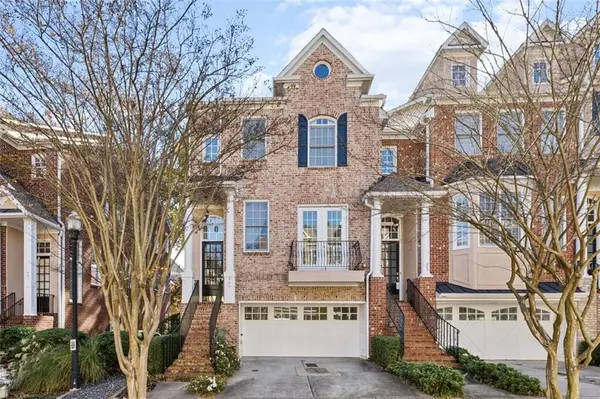 $649,500Coming Soon4 beds 4 baths
$649,500Coming Soon4 beds 4 baths987 Emory Parc, Decatur, GA 30033
MLS# 7685330Listed by: KELLER KNAPP - New
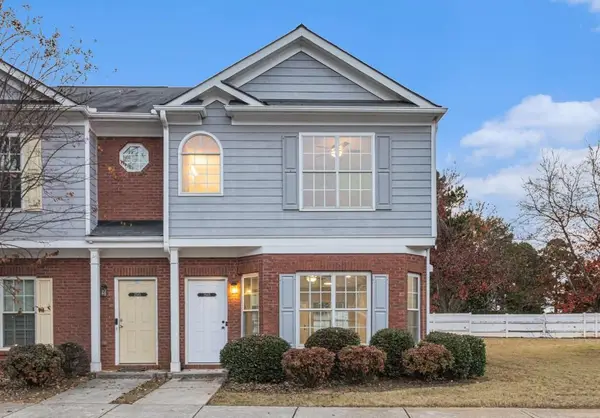 $215,000Active3 beds 3 baths1,464 sq. ft.
$215,000Active3 beds 3 baths1,464 sq. ft.2563 Walden Lake Drive, Decatur, GA 30035
MLS# 7685400Listed by: BOLST, INC. - New
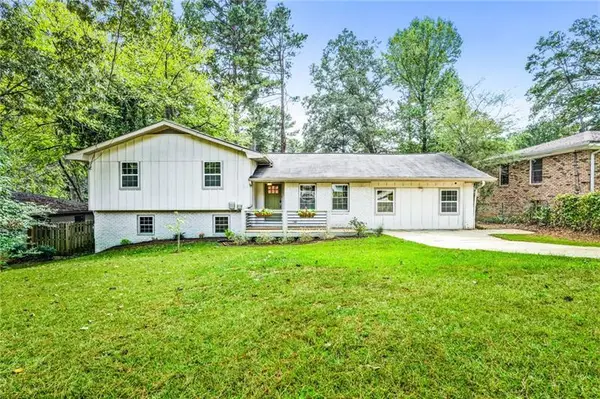 $434,000Active3 beds 2 baths1,743 sq. ft.
$434,000Active3 beds 2 baths1,743 sq. ft.3089 Del Monico Drive, Decatur, GA 30032
MLS# 7685404Listed by: ANSLEY REAL ESTATE| CHRISTIE'S INTERNATIONAL REAL ESTATE - New
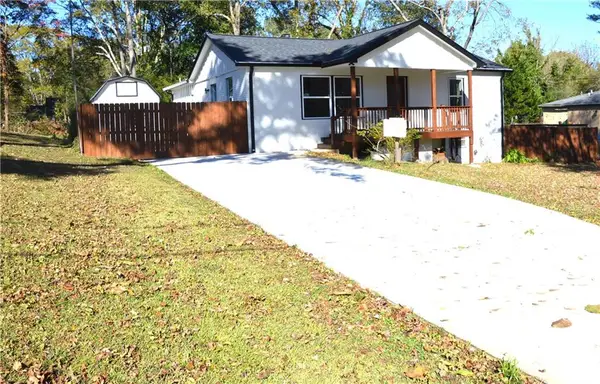 $439,900Active3 beds 2 baths1,683 sq. ft.
$439,900Active3 beds 2 baths1,683 sq. ft.3462 Maryvale Drive, Decatur, GA 30032
MLS# 7685374Listed by: BOLDER REALTY OF GA, LLC. 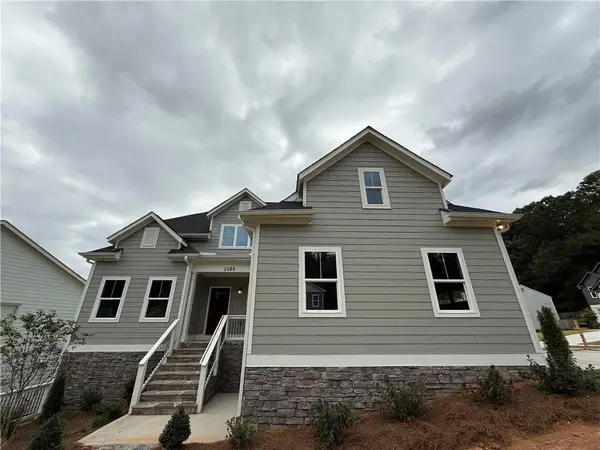 $595,000Pending5 beds 4 baths2,311 sq. ft.
$595,000Pending5 beds 4 baths2,311 sq. ft.2488 Mills Bend, Decatur, GA 30034
MLS# 7685221Listed by: KELLER WILLIAMS REALTY CHATTAHOOCHEE NORTH, LLC- New
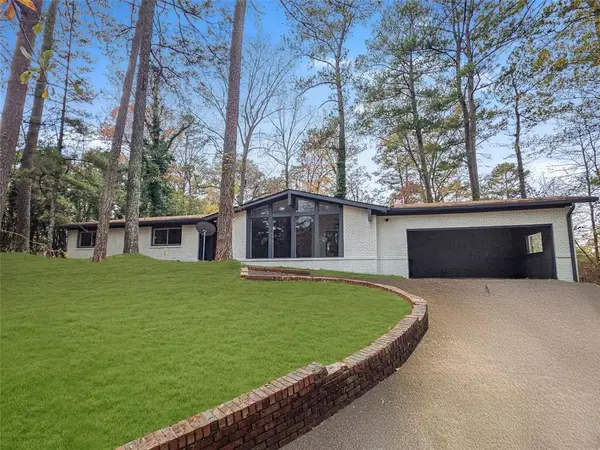 $305,000Active4 beds 3 baths2,281 sq. ft.
$305,000Active4 beds 3 baths2,281 sq. ft.3333 Idlecreek Way, Decatur, GA 30034
MLS# 7685154Listed by: HOMESMART - Coming Soon
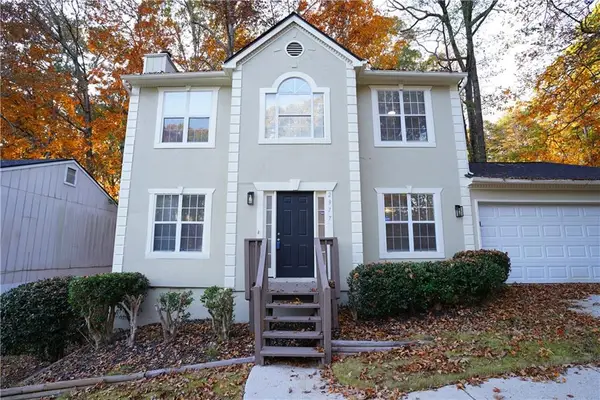 $273,000Coming Soon3 beds 3 baths
$273,000Coming Soon3 beds 3 baths2977 Cascade Manor Drive, Decatur, GA 30034
MLS# 7683301Listed by: HOUSTON REALTY, INC - New
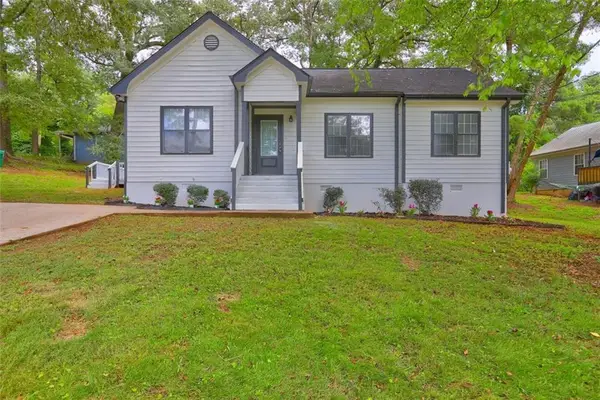 $299,950Active4 beds 2 baths1,300 sq. ft.
$299,950Active4 beds 2 baths1,300 sq. ft.2024 Collier Circle W, Decatur, GA 30032
MLS# 7685235Listed by: KELLER WILLIAMS REALTY ATLANTA PARTNERS - New
 $350,000Active3 beds 2 baths1,380 sq. ft.
$350,000Active3 beds 2 baths1,380 sq. ft.1847 Camellia Drive, Decatur, GA 30032
MLS# 7685045Listed by: KDH REALTY, LLC
