1308 Mcclelen Way, Decatur, GA 30033
Local realty services provided by:Better Homes and Gardens Real Estate Metro Brokers
1308 Mcclelen Way,Decatur, GA 30033
$285,000
- 2 Beds
- 2 Baths
- 1,048 sq. ft.
- Condominium
- Active
Upcoming open houses
- Sat, Sep 0612:00 pm - 02:00 pm
Listed by:sebastian castro
Office:point honors and associates, realtors
MLS#:7643315
Source:FIRSTMLS
Price summary
- Price:$285,000
- Price per sq. ft.:$271.95
- Monthly HOA dues:$326
About this home
Renovated top floor unit in Tuxworth Springs with vaulted ceiling in living room. Wood floors in living spaces, carpeting in bedrooms. New Shaker kitchen cabinetry with quartz countertops and stainless steel appliances. Primary bath with walk in shower, secondary bath as well. Quiet location deep in the community.
Community amenities include a swimming pool, tennis courts, a dog park, and, most importantly, reasonable monthly HOA fees. With proximity to Sprouts, Whole Foods & Aldi, the restaurants of downtown Decatur, and a short commute to both Emory and the CDC, this exceptional condo is ready to welcome you home!
Contact an agent
Home facts
- Year built:1984
- Listing ID #:7643315
- Updated:September 04, 2025 at 01:22 PM
Rooms and interior
- Bedrooms:2
- Total bathrooms:2
- Full bathrooms:2
- Living area:1,048 sq. ft.
Heating and cooling
- Cooling:Ceiling Fan(s), Central Air
- Heating:Central
Structure and exterior
- Roof:Shingle
- Year built:1984
- Building area:1,048 sq. ft.
- Lot area:0.03 Acres
Schools
- High school:Druid Hills
- Middle school:Druid Hills
- Elementary school:Fernbank
Utilities
- Water:Public
- Sewer:Public Sewer, Sewer Available
Finances and disclosures
- Price:$285,000
- Price per sq. ft.:$271.95
- Tax amount:$2,548 (2024)
New listings near 1308 Mcclelen Way
- New
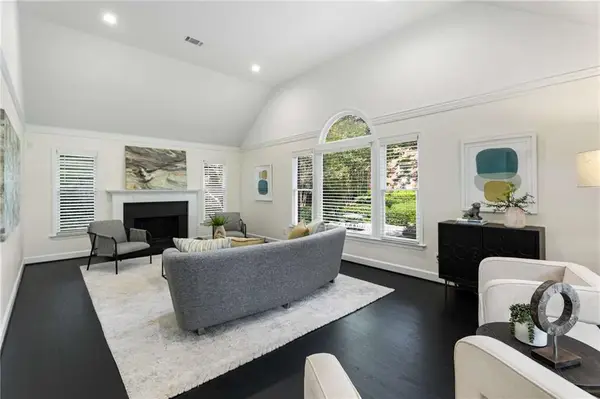 $650,000Active3 beds 2 baths2,115 sq. ft.
$650,000Active3 beds 2 baths2,115 sq. ft.1406 Winston Place, Decatur, GA 30033
MLS# 7640326Listed by: KELLER WILLIAMS BUCKHEAD - New
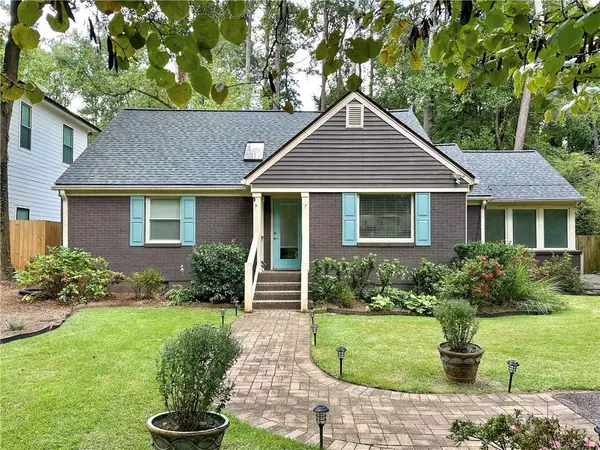 $629,900Active4 beds 3 baths1,875 sq. ft.
$629,900Active4 beds 3 baths1,875 sq. ft.2567 Midway Road, Decatur, GA 30030
MLS# 7642070Listed by: KELLER WILLIAMS REALTY METRO ATLANTA - New
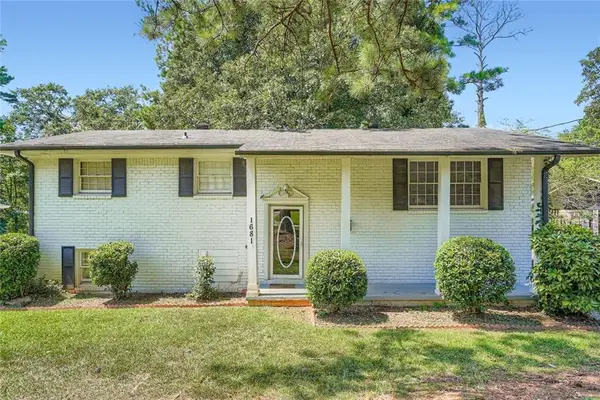 $290,000Active6 beds 2 baths1,541 sq. ft.
$290,000Active6 beds 2 baths1,541 sq. ft.1681 Atherton Circle, Decatur, GA 30035
MLS# 7642438Listed by: ORCHARD BROKERAGE LLC - New
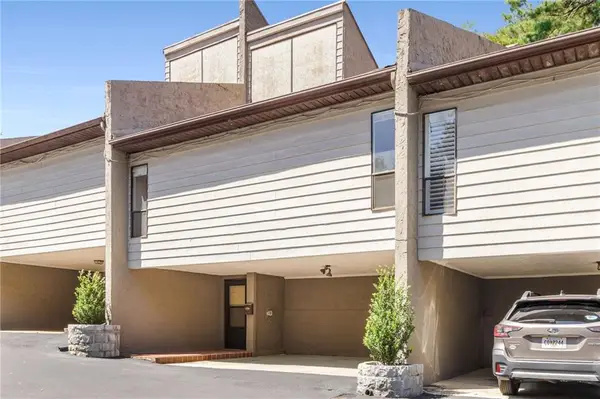 $529,000Active3 beds 3 baths1,632 sq. ft.
$529,000Active3 beds 3 baths1,632 sq. ft.510 E Ponce De Leon Avenue #J, Decatur, GA 30030
MLS# 7629834Listed by: KELLER WILLIAMS REALTY METRO ATLANTA - New
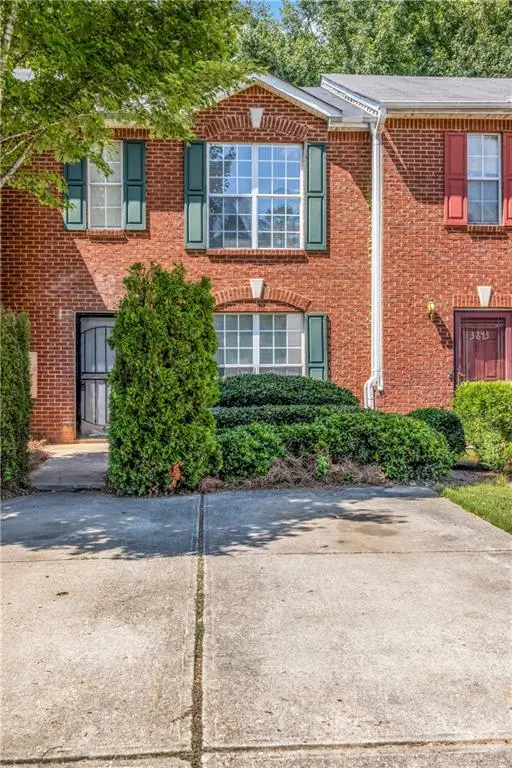 $209,500Active2 beds 3 baths1,376 sq. ft.
$209,500Active2 beds 3 baths1,376 sq. ft.3845 Waldrop Lane, Decatur, GA 30034
MLS# 7643470Listed by: KELLER WILLIAMS REALTY ATLANTA PARTNERS - New
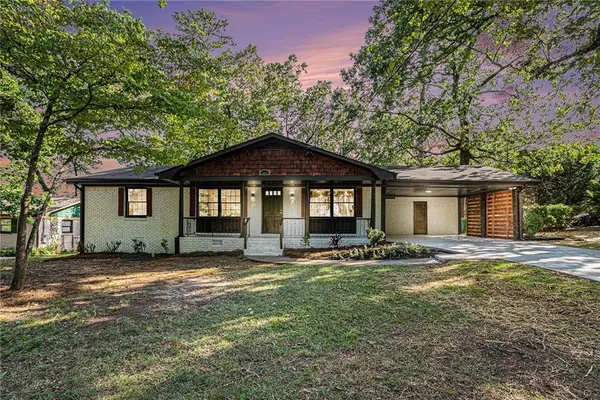 $359,500Active3 beds 2 baths1,372 sq. ft.
$359,500Active3 beds 2 baths1,372 sq. ft.1443 Snapfinger Road, Decatur, GA 30032
MLS# 7641033Listed by: VIRTUAL PROPERTIES REALTY.COM - New
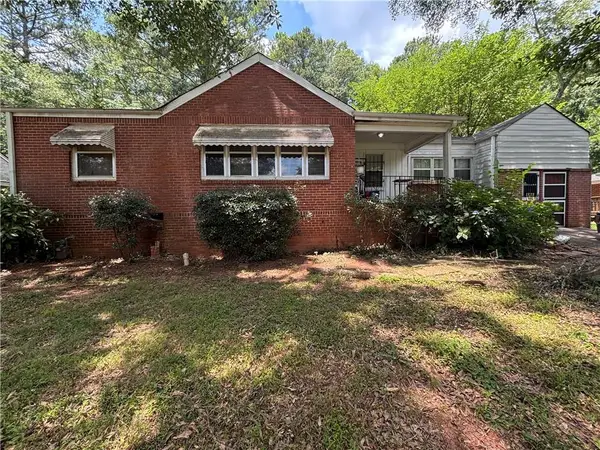 $250,000Active4 beds 2 baths1,529 sq. ft.
$250,000Active4 beds 2 baths1,529 sq. ft.535 Rosemont Drive, Decatur, GA 30032
MLS# 7625739Listed by: KELLER WILLIAMS RLTY CONSULTANTS - New
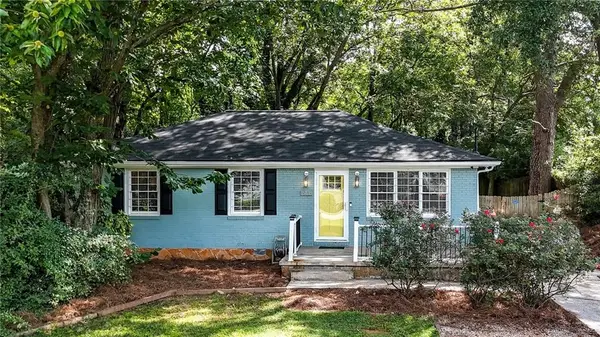 $368,000Active3 beds 2 baths1,257 sq. ft.
$368,000Active3 beds 2 baths1,257 sq. ft.1926 Second Avenue, Decatur, GA 30032
MLS# 7641318Listed by: ATLANTA COMMUNITIES - New
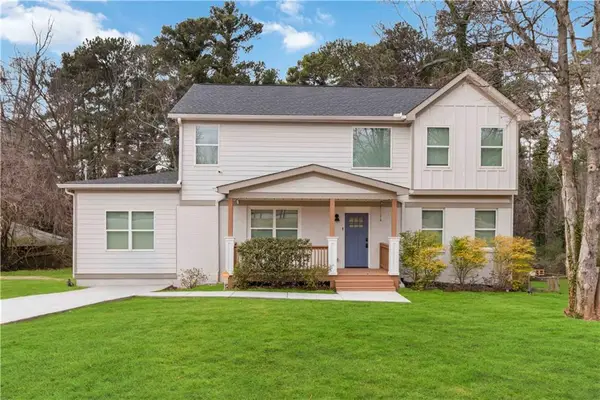 Listed by BHGRE$414,900Active4 beds 4 baths2,488 sq. ft.
Listed by BHGRE$414,900Active4 beds 4 baths2,488 sq. ft.2206 Loring Court, Decatur, GA 30032
MLS# 7643140Listed by: ERA FOSTER & BOND/ERA
