1315 Mcclelen Way, Decatur, GA 30033
Local realty services provided by:Better Homes and Gardens Real Estate Metro Brokers
Listed by: jody steinberg4049325771, jody@jodysteinberg.com
Office: bolst, inc.
MLS#:10598243
Source:METROMLS
Price summary
- Price:$265,000
- Price per sq. ft.:$244.01
- Monthly HOA dues:$326
About this home
Looking for a condo that has it all? Here it is! Spacious floorplan and quality renovations; beautiful community with fantastic amenities and lots of greenspace; stable HOA with reasonable fees; amazing location; and an amazing price! This upgraded gem in sought-after Tuxworth Springs offers the best of everything: TOP UNIT with vaulted ceilings; the prettiest LOCATION, tucked away in the wooded back of this unique, gated complex; the best CONDITON, with updated kitchen, baths and lighting; ENERGY-EFFICIENT double-pane windows & patio doors; plus new paint and flooring throughout. The perfect roommate plan, this spacious 2/2 features a spacious bedroom, bathroom and walk-in closet on each side of the living and dining area. The renovated kitchen was designed by and for the homeowner, which means high-quality cabinets with extra drawers, storage over the sink, and pull-out shelving. The laundry / utility room also boasts tons of space for pantry and storage. Just off the living room, enjoy your own deck for dining al fresco, and another large storage closet. Tuxworth Springs is a beautifully-designed and well-managed community - it's even FHA Approved. This sprawling, gated neighborhood near the heart of Decatur offers security, comfort, ample parking in front of your building and great amenities (pool, tennis and dog walk); all in a rare, natural wooded setting, just minutes from Emory, CDC and the City of Decatur. Tuxworth residents have easy access to a plethora of restaurants and shops (ALDI, Patel Brothers, 365 and Sprouts) just across the street and up and down Scott Blvd., as well as public transport, The PATH bike & hike trails, and ATL's favorite destinations. You will LOVE living here.
Contact an agent
Home facts
- Year built:1984
- Listing ID #:10598243
- Updated:December 25, 2025 at 11:45 AM
Rooms and interior
- Bedrooms:2
- Total bathrooms:2
- Full bathrooms:2
- Living area:1,086 sq. ft.
Heating and cooling
- Cooling:Ceiling Fan(s), Central Air
- Heating:Central, Forced Air, Natural Gas
Structure and exterior
- Roof:Composition
- Year built:1984
- Building area:1,086 sq. ft.
- Lot area:0.01 Acres
Schools
- High school:Druid Hills
- Middle school:Druid Hills
- Elementary school:Fernbank
Utilities
- Water:Public, Water Available
- Sewer:Public Sewer, Sewer Connected
Finances and disclosures
- Price:$265,000
- Price per sq. ft.:$244.01
- Tax amount:$4,634 (2024)
New listings near 1315 Mcclelen Way
- New
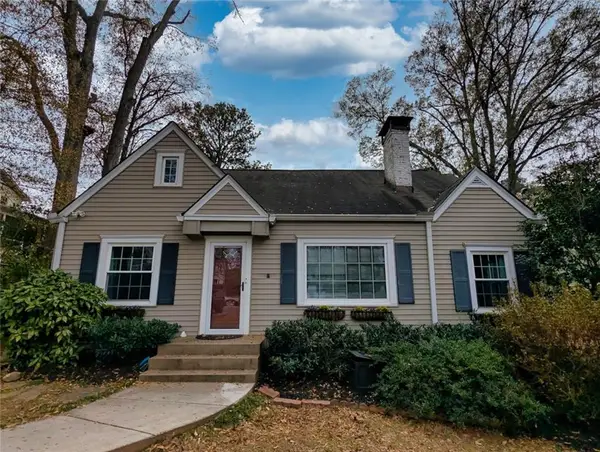 $900,000Active3 beds 3 baths
$900,000Active3 beds 3 baths408 Oakland Street, Decatur, GA 30030
MLS# 7695544Listed by: FIRST UNITED REALTY OF GA, INC. - Coming Soon
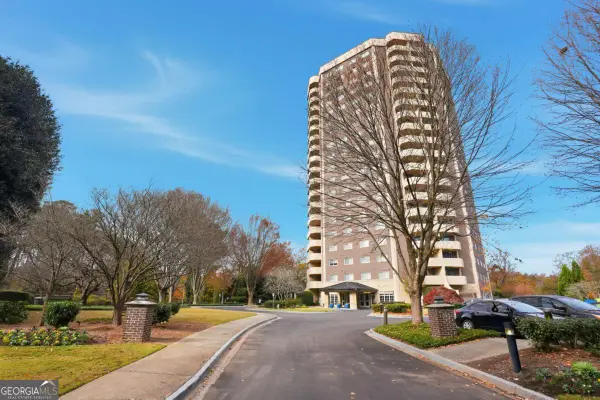 $157,000Coming Soon1 beds 1 baths
$157,000Coming Soon1 beds 1 baths1501 Clairmont Road #1316, Decatur, GA 30033
MLS# 10661322Listed by: Chapman Hall Realtors - New
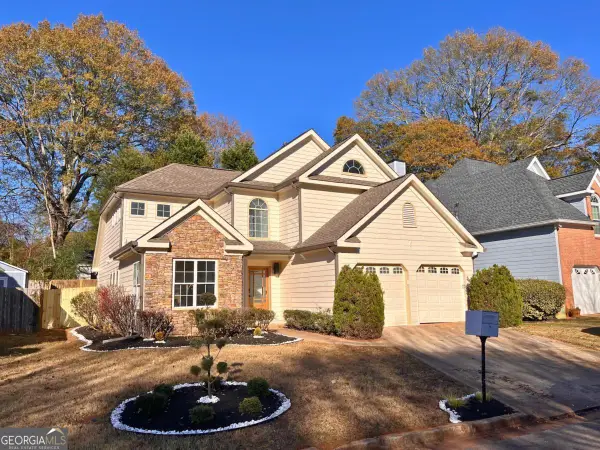 $590,000Active3 beds 3 baths
$590,000Active3 beds 3 baths2768 Royal Bluff, Decatur, GA 30030
MLS# 10661220Listed by: Keller Williams Atlanta Perimeter - Coming Soon
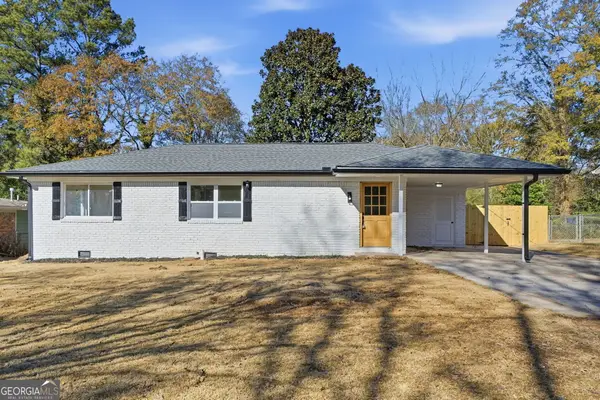 $415,000Coming Soon4 beds 3 baths
$415,000Coming Soon4 beds 3 baths3256 Convair Lane, Decatur, GA 30032
MLS# 10661152Listed by: Keller Williams West Atlanta - New
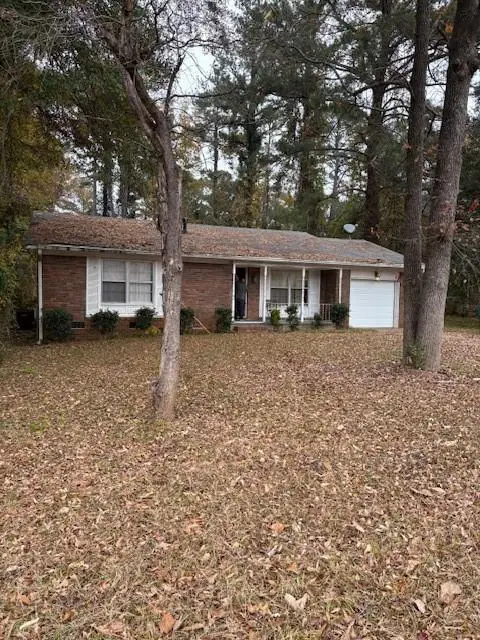 $262,900Active3 beds 2 baths1,483 sq. ft.
$262,900Active3 beds 2 baths1,483 sq. ft.4092 Pepperdine Drive, Decatur, GA 30034
MLS# 7695230Listed by: CHAPMAN HALL PROFESSIONALS - New
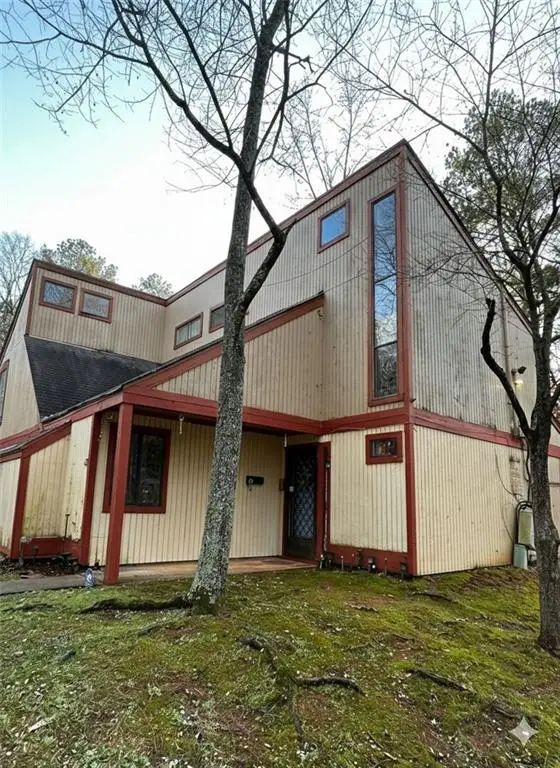 $107,000Active3 beds 2 baths1,252 sq. ft.
$107,000Active3 beds 2 baths1,252 sq. ft.3398 Columbia Trace, Decatur, GA 30032
MLS# 7694762Listed by: VIRTUAL PROPERTIES REALTY.COM - New
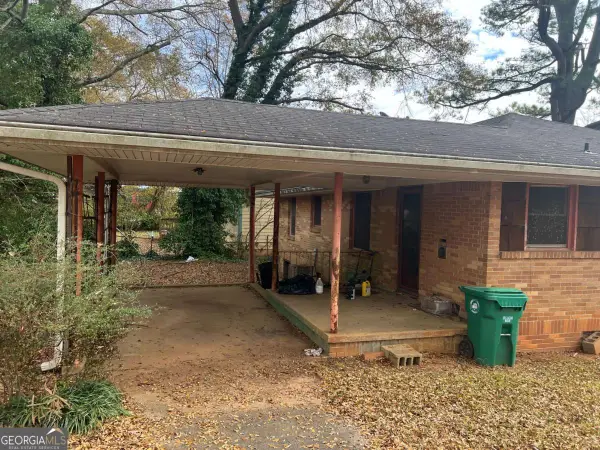 $150,000Active3 beds 1 baths1,085 sq. ft.
$150,000Active3 beds 1 baths1,085 sq. ft.2090 Cherry Lane, Decatur, GA 30032
MLS# 10661015Listed by: eXp Realty - New
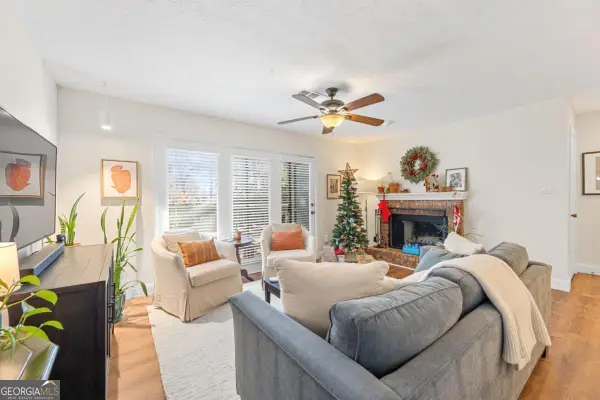 $249,000Active2 beds 1 baths1,045 sq. ft.
$249,000Active2 beds 1 baths1,045 sq. ft.414 Tuxworth Circle, Decatur, GA 30033
MLS# 10660820Listed by: Virtual Properties Realty.com - New
 $229,900Active3 beds 2 baths
$229,900Active3 beds 2 baths2021 Connie Lane, Decatur, GA 30032
MLS# 10660796Listed by: Keller Knapp, Inc - Coming Soon
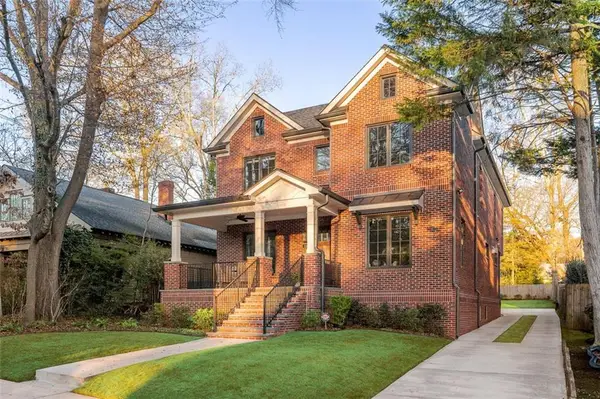 $1,695,000Coming Soon5 beds 4 baths
$1,695,000Coming Soon5 beds 4 baths128 Jefferson Place, Decatur, GA 30030
MLS# 7694907Listed by: COMPASS
