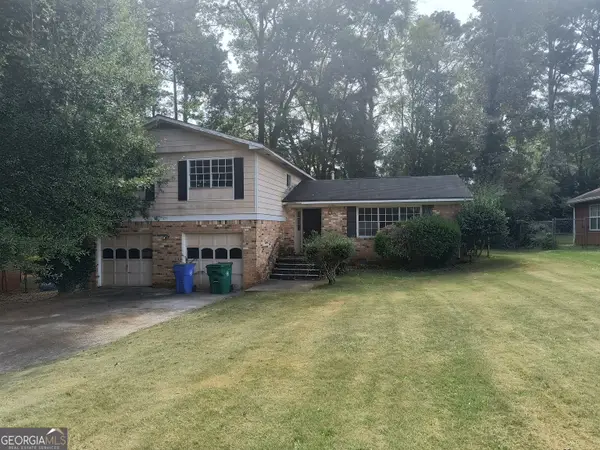1532 September Chase, Decatur, GA 30033
Local realty services provided by:Better Homes and Gardens Real Estate Metro Brokers
Listed by:rob holley
Office:holley realty team
MLS#:10598127
Source:METROMLS
Price summary
- Price:$450,000
- Price per sq. ft.:$197.02
- Monthly HOA dues:$41.67
About this home
This is a rare opportunity. This tucked away townhouse, conveniently located near the Oak Grove/LaVista intersection has been lovingly maintained for the last 12 years. You could move in today or you could do an extensive renovation. It is ready for either. Quiet cul-de-sac, gracious entry foyer with an open staircase, complemented by parquet flooring. Formal living room with fireplace has a lovely bay window, Separate Dining Room, comfortable Family Room that opens to the Breakfast Room & the kitchen with warm southern exposure sunlight. Lots of cabinet space/lots of countertop space in this kitchen that's ready for lots of cooks in the kitchen. Upstairs ... there are 3 bedrooms and 2 baths. Every room has a double closet. There are closets everywhere, the master bedroom has not only a double closet, but a double deep closet. It could be a room! The lower level is the entire footprint of the house and offers a 2 car garage and loads of space that could be storage or a studio or a ceramics area with a kiln...flower arranging? There's that much room! This part of September Chase is about as serene as any condominium or townhome along Lavista Road.
Contact an agent
Home facts
- Year built:1982
- Listing ID #:10598127
- Updated:September 28, 2025 at 10:47 AM
Rooms and interior
- Bedrooms:3
- Total bathrooms:3
- Full bathrooms:2
- Half bathrooms:1
- Living area:2,284 sq. ft.
Heating and cooling
- Cooling:Ceiling Fan(s), Central Air, Electric
- Heating:Central, Forced Air, Natural Gas
Structure and exterior
- Roof:Composition
- Year built:1982
- Building area:2,284 sq. ft.
Schools
- High school:Lakeside
- Middle school:Henderson
- Elementary school:Sagamore Hills
Utilities
- Water:Public, Water Available
- Sewer:Public Sewer, Sewer Connected
Finances and disclosures
- Price:$450,000
- Price per sq. ft.:$197.02
- Tax amount:$5,333 (2025)
New listings near 1532 September Chase
- New
 $219,900Active2 beds 1 baths923 sq. ft.
$219,900Active2 beds 1 baths923 sq. ft.510 Coventry Road #8 - C, Decatur, GA 30030
MLS# 7656689Listed by: LIST 4 LESS REALTY - Coming Soon
 $1,695,000Coming Soon5 beds 5 baths
$1,695,000Coming Soon5 beds 5 baths211 W Hill Street, Decatur, GA 30030
MLS# 7656520Listed by: ATLANTA FINE HOMES SOTHEBY'S INTERNATIONAL - New
 $1,299,000Active5 beds 5 baths3,814 sq. ft.
$1,299,000Active5 beds 5 baths3,814 sq. ft.1271 Fenway Circle, Decatur, GA 30030
MLS# 7656377Listed by: KELLER KNAPP - New
 $689,000Active-- beds -- baths
$689,000Active-- beds -- baths119 N Candler Street, Decatur, GA 30030
MLS# 7656656Listed by: RE/MAX METRO ATLANTA CITYSIDE - New
 $369,900Active2 beds 2 baths1,558 sq. ft.
$369,900Active2 beds 2 baths1,558 sq. ft.1453 Hampton Glen Court, Decatur, GA 30033
MLS# 7656626Listed by: HOLLEY REALTY TEAM - Coming Soon
 $385,000Coming Soon2 beds 2 baths
$385,000Coming Soon2 beds 2 baths1117 Moorestown Circle, Decatur, GA 30033
MLS# 7655470Listed by: DOMO REALTY - New
 $290,000Active3 beds 2 baths1,344 sq. ft.
$290,000Active3 beds 2 baths1,344 sq. ft.3778 Glen Mora Drive, Decatur, GA 30032
MLS# 10613713Listed by: Virtual Properties Realty.Net - New
 $350,000Active5 beds 3 baths2,474 sq. ft.
$350,000Active5 beds 3 baths2,474 sq. ft.4441 Sterling Forest Drive, Decatur, GA 30034
MLS# 7656463Listed by: CHAPMAN HALL PREMIER, REALTORS - New
 $229,000Active2 beds 1 baths1,045 sq. ft.
$229,000Active2 beds 1 baths1,045 sq. ft.907 Tuxworth Circle, Decatur, GA 30033
MLS# 7656426Listed by: KELLER KNAPP - New
 $199,000Active4 beds 3 baths1,949 sq. ft.
$199,000Active4 beds 3 baths1,949 sq. ft.2369 Aurie Drive, Decatur, GA 30034
MLS# 10613614Listed by: A-Plus Properties Realty, Inc.
