1800 Clairmont Lake #A325, Decatur, GA 30033
Local realty services provided by:Better Homes and Gardens Real Estate Jackson Realty
1800 Clairmont Lake #A325,Decatur, GA 30033
$239,000
- 1 Beds
- 1 Baths
- - sq. ft.
- Condominium
- Active
Listed by: valerie singer
Office: roost realty
MLS#:10570651
Source:METROMLS
Price summary
- Price:$239,000
- Monthly HOA dues:$2,295
About this home
Clairmont Place is a wonderful 55+ community that is in-town and close to everything, yet peaceful and beautiful. Unit 325 is a spacious one bedroom/one bath condo. It features all new kitchen appliances, hardwoods in the main living area and carpet in the bedroom, a bright and beautiful sunroom, good closet space, and a very functional layout. The bathroom has a walk-in shower with a sliding glass door and a large vanity. The complex features many amenities including a private lake, recreational activities, meals in the full service dining (lunch or dinner your choice daily), linen service, weekly cleaning service, maintenance & emergency services, 24 hour security, a concierge and much more. The complex is near Emory, the CDC, right across from the VA hospital and close to Toco Hills and Decatur. The walking trail at the private lake connects to miles of public trail. There is a small locked storage unit for your extra boxes and suitcases just down the hall.
Contact an agent
Home facts
- Year built:1989
- Listing ID #:10570651
- Updated:November 14, 2025 at 12:01 PM
Rooms and interior
- Bedrooms:1
- Total bathrooms:1
- Full bathrooms:1
Heating and cooling
- Cooling:Central Air
- Heating:Electric, Heat Pump
Structure and exterior
- Roof:Composition
- Year built:1989
- Lot area:0.02 Acres
Schools
- High school:Druid Hills
- Middle school:Druid Hills
- Elementary school:Fernbank
Utilities
- Water:Public, Water Available
- Sewer:Public Sewer, Sewer Available
Finances and disclosures
- Price:$239,000
- Tax amount:$3,984 (2024)
New listings near 1800 Clairmont Lake #A325
- New
 $725,000Active2 beds 3 baths1,966 sq. ft.
$725,000Active2 beds 3 baths1,966 sq. ft.417 Clairemont Avenue #115, Decatur, GA 30030
MLS# 7681271Listed by: ANSLEY REAL ESTATE | CHRISTIE'S INTERNATIONAL REAL ESTATE - New
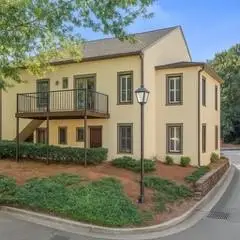 $549,900Active3 beds 4 baths2,408 sq. ft.
$549,900Active3 beds 4 baths2,408 sq. ft.102 Knob Hills Circle, Decatur, GA 30030
MLS# 7680791Listed by: KELLER WILLIAMS REALTY METRO ATLANTA - New
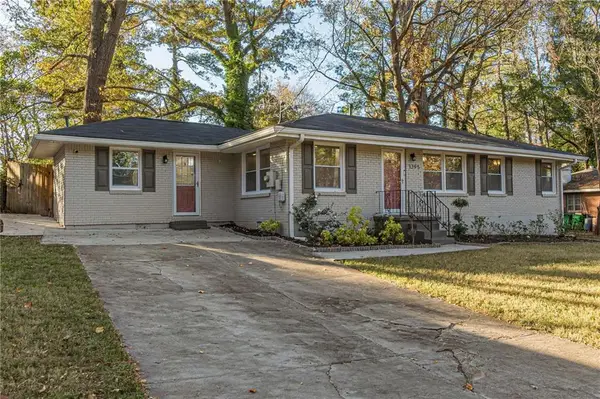 $340,000Active3 beds 2 baths1,292 sq. ft.
$340,000Active3 beds 2 baths1,292 sq. ft.1395 Dennis Drive, Decatur, GA 30032
MLS# 7681156Listed by: KELLER WILLIAMS RLTY, FIRST ATLANTA - New
 $598,000Active3 beds 4 baths2,145 sq. ft.
$598,000Active3 beds 4 baths2,145 sq. ft.2076 Patterson Park Road, Decatur, GA 30033
MLS# 7677930Listed by: ATLANTA FINE HOMES SOTHEBY'S INTERNATIONAL - New
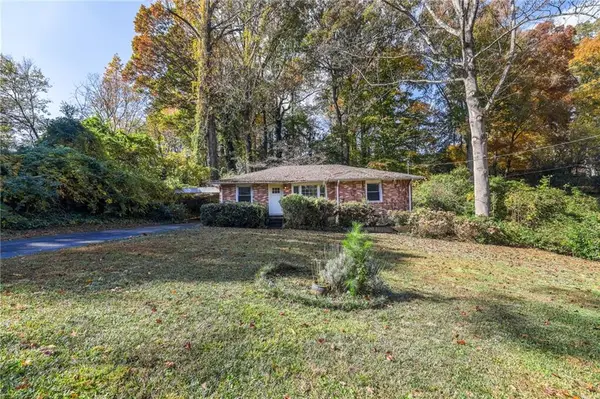 $325,000Active3 beds 1 baths1,135 sq. ft.
$325,000Active3 beds 1 baths1,135 sq. ft.602 Clairmont Circle, Decatur, GA 30033
MLS# 7679744Listed by: COLDWELL BANKER REALTY - New
 $120,000Active2 beds 2 baths1,168 sq. ft.
$120,000Active2 beds 2 baths1,168 sq. ft.3575 Oakvale Road #911, Decatur, GA 30034
MLS# 7681109Listed by: WATKINS REAL ESTATE ASSOCIATES - New
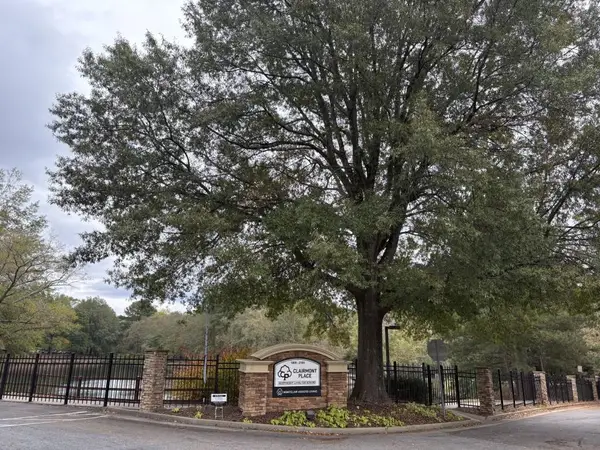 $240,000Active1 beds 1 baths872 sq. ft.
$240,000Active1 beds 1 baths872 sq. ft.1800 Clairmont Lake #124, Decatur, GA 30033
MLS# 7681110Listed by: HOLLEY REALTY TEAM - New
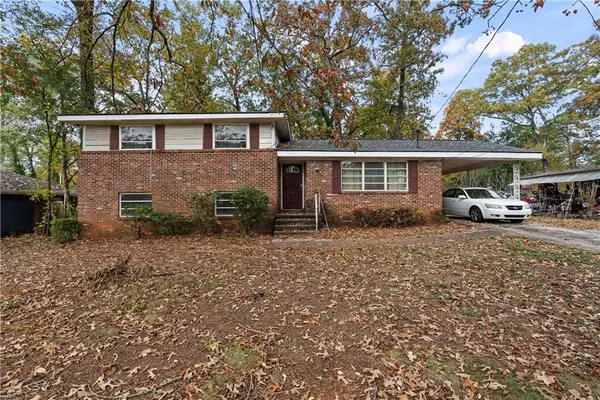 $305,000Active5 beds 3 baths1,919 sq. ft.
$305,000Active5 beds 3 baths1,919 sq. ft.2390 Mellville Avenue, Decatur, GA 30032
MLS# 7680971Listed by: X FACTOR REALTY GROUP, INC. - New
 $160,000Active3 beds 1 baths1,248 sq. ft.
$160,000Active3 beds 1 baths1,248 sq. ft.4128 Lindsey Drive, Decatur, GA 30035
MLS# 7680859Listed by: MARK SPAIN REAL ESTATE - Open Sun, 2 to 4pmNew
 $1,200,000Active5 beds 4 baths3,014 sq. ft.
$1,200,000Active5 beds 4 baths3,014 sq. ft.126 Melrose Avenue, Decatur, GA 30030
MLS# 7678951Listed by: KELLER WILLIAMS REALTY METRO ATLANTA
