1800 Clairmont Lake #A510, Decatur, GA 30033
Local realty services provided by:Better Homes and Gardens Real Estate Metro Brokers
1800 Clairmont Lake #A510,Decatur, GA 30033
$375,000
- 2 Beds
- 2 Baths
- 1,088 sq. ft.
- Condominium
- Active
Listed by: suzanne feese404-966-0565
Office: homesmart
MLS#:7663995
Source:FIRSTMLS
Price summary
- Price:$375,000
- Price per sq. ft.:$344.67
- Monthly HOA dues:$3,067
About this home
Welcome to Clairmont Place -- a vibrant, gracious 55+ independent living community! UNIT 510 IS QUIET END UNIT CONDO FACING THE LAKE! Your own peaceful urban treehouse oasis! All windows in all rooms have unsurpassed view of the tranquil lake, lakeside gazebo, woods and no other buildings, roads. The unit has two bedrooms with two en suite bathrooms, walk-in closet, lovely sun room, open concept living and dining area, and full kitchen. NEW HVAC July 2024. The monthly HOA fee includes: ALL utilities (including cable and internet), bi-monthly housekeeping, linen service, pest control, basic maintenance inside unit, transportation to local grocery stores AND 30/31 meals per month (depending on #days in month). Meals are served in the beautiful community dining room (you can have one meal a day, or two meals some days and none other days).
Communitiy amenities are located in the 2100 building, which connects to the residential building by a glass-enclosed breezeway offering peaceful views of the interior courtyard landscaped gardens. Amenities include: large heated indoor saltwater pool, sharing library, gym, hair salon, patio with seating and sun umbrellas, courtyard with seating, raised gardening beds, sidewalk all the way around the lake, and multiple gathering areas for games, cards, community events. NEW HVAC July 2024.
Contact an agent
Home facts
- Year built:1989
- Listing ID #:7663995
- Updated:November 19, 2025 at 02:35 PM
Rooms and interior
- Bedrooms:2
- Total bathrooms:2
- Full bathrooms:2
- Living area:1,088 sq. ft.
Heating and cooling
- Cooling:Heat Pump
- Heating:Heat Pump
Structure and exterior
- Roof:Composition
- Year built:1989
- Building area:1,088 sq. ft.
Schools
- High school:Druid Hills
- Middle school:Druid Hills
- Elementary school:Fernbank
Utilities
- Water:Public, Water Available
- Sewer:Public Sewer, Sewer Available
Finances and disclosures
- Price:$375,000
- Price per sq. ft.:$344.67
- Tax amount:$4,964 (2025)
New listings near 1800 Clairmont Lake #A510
- New
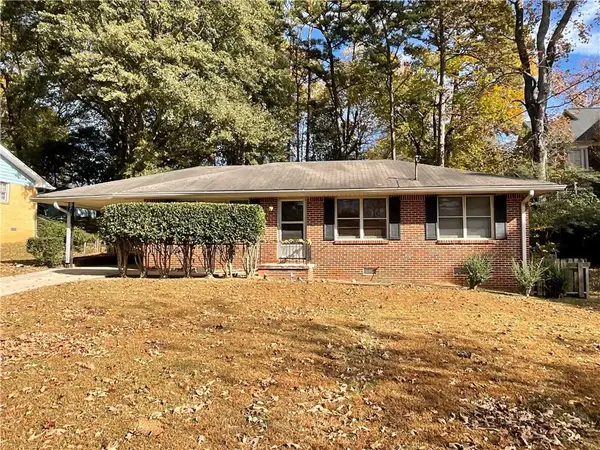 $300,000Active3 beds 1 baths1,092 sq. ft.
$300,000Active3 beds 1 baths1,092 sq. ft.1269 Mclendon Drive, Decatur, GA 30033
MLS# 7683024Listed by: KELLER WILLIAMS REALTY ATL PART - New
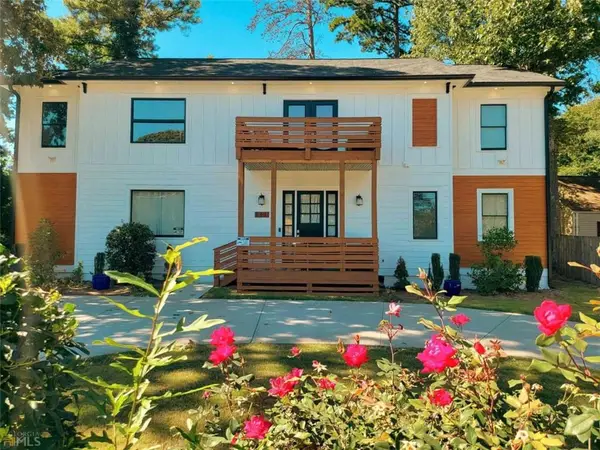 $650,000Active4 beds 3 baths
$650,000Active4 beds 3 baths1805 Ellington Drive, Decatur, GA 30032
MLS# 7683380Listed by: RE/MAX METRO ATLANTA CITYSIDE - New
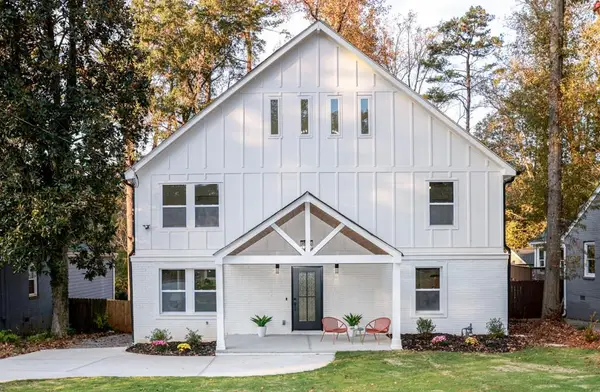 $950,000Active4 beds 4 baths3,150 sq. ft.
$950,000Active4 beds 4 baths3,150 sq. ft.2566 Creekwood Terrace, Decatur, GA 30030
MLS# 7682840Listed by: CHAPMAN HALL REALTORS 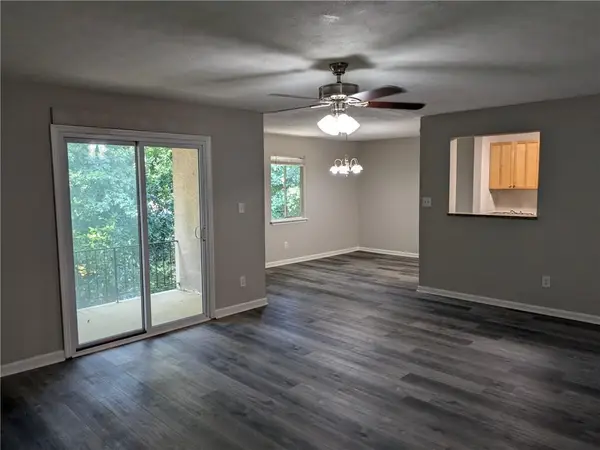 $163,300Active2 beds 1 baths1,040 sq. ft.
$163,300Active2 beds 1 baths1,040 sq. ft.2396 Lawrenceville Highway, Decatur, GA 30033
MLS# 7666422Listed by: HOMESMART- Open Sat, 2 to 4pmNew
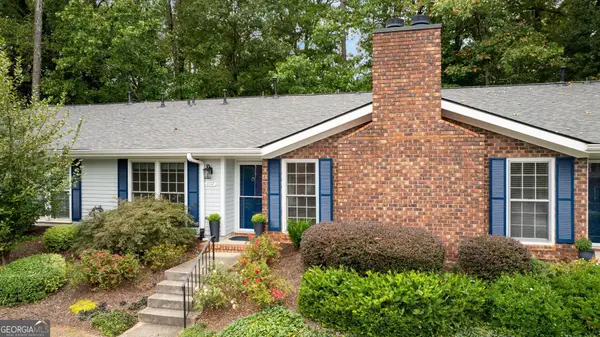 $350,000Active2 beds 2 baths
$350,000Active2 beds 2 baths1117 Moorestown Circle, Decatur, GA 30033
MLS# 10645928Listed by: DOMO Realty - New
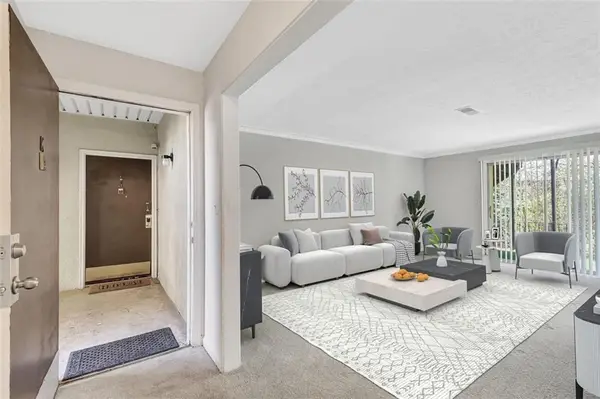 $207,500Active3 beds 2 baths1,334 sq. ft.
$207,500Active3 beds 2 baths1,334 sq. ft.2390 Lawrenceville Highway #K, Decatur, GA 30033
MLS# 7682924Listed by: KELLER WILLIAMS REALTY ATLANTA PARTNERS - Coming Soon
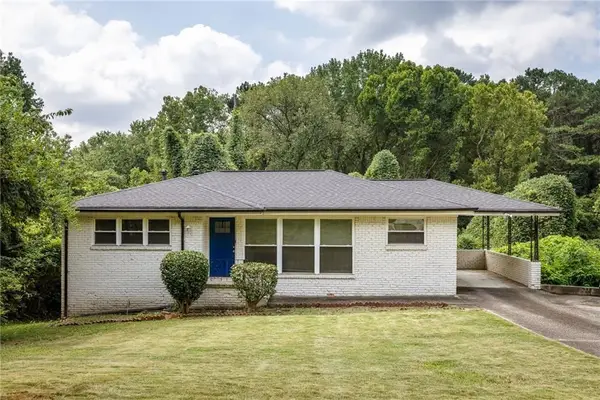 $325,000Coming Soon3 beds 2 baths
$325,000Coming Soon3 beds 2 baths2913 Santa Monica Drive, Decatur, GA 30032
MLS# 7683140Listed by: BOLST, INC. - Open Sat, 2 to 4pmNew
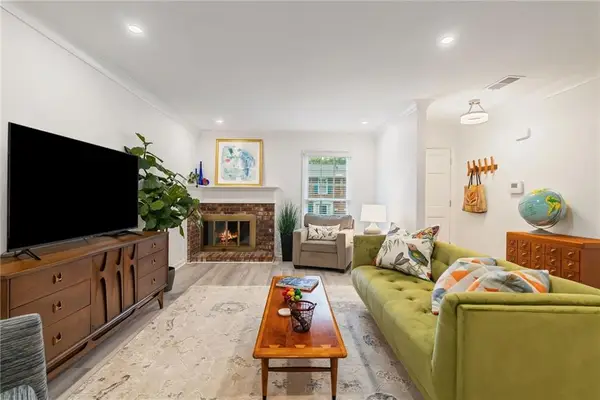 $350,000Active2 beds 2 baths
$350,000Active2 beds 2 baths1117 Moorestown Circle, Decatur, GA 30033
MLS# 7682977Listed by: DOMO REALTY - New
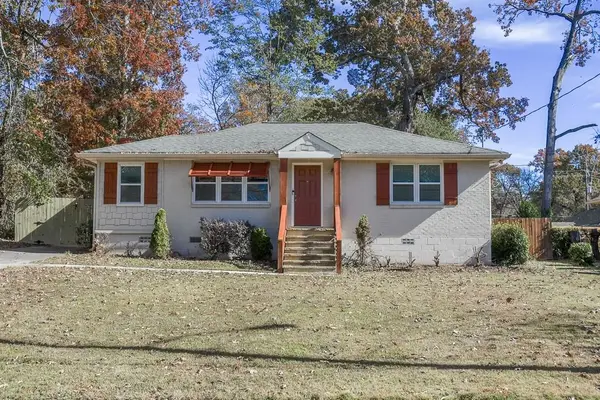 $280,000Active2 beds 1 baths1,079 sq. ft.
$280,000Active2 beds 1 baths1,079 sq. ft.2392 Marion Circle, Decatur, GA 30032
MLS# 7682796Listed by: LA ROSA REALTY GEORGIA - New
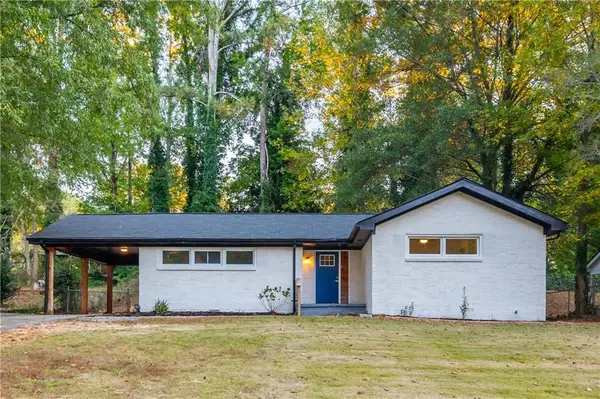 $249,900Active3 beds 2 baths1,164 sq. ft.
$249,900Active3 beds 2 baths1,164 sq. ft.2991 Catalina Drive, Decatur, GA 30032
MLS# 7682888Listed by: COMPASS
