1800 Clairmont Lake #522, Decatur, GA 30033
Local realty services provided by:Better Homes and Gardens Real Estate Metro Brokers
1800 Clairmont Lake #522,Decatur, GA 30033
$269,000
- 1 Beds
- 1 Baths
- 800 sq. ft.
- Condominium
- Active
Listed by: ellen lamb
Office: northgroup real estate
MLS#:7648774
Source:FIRSTMLS
Price summary
- Price:$269,000
- Price per sq. ft.:$336.25
- Monthly HOA dues:$2,295
About this home
The view’s the thing! See every sunset! Light-filled sky-high lakeside view of trees and distant city lights at night. Freshly painted and new LVT flooring throughout. New microwave and backsplash, fans and lighting in BR and sunroom. The Dining Room has mirrored wall and high chandelier. Small improvements make living convenient (tub/shower bath with grab bars, inset hooks, hand held bidet: also a closet wall safe, USB outlet). A 2021 Carrier A/C unit was serviced 9/25. Utilize sunroom as an office, guest space, TV or reading nook.
Clairmont Place is an 55+ INDEPENDENT Living Community with socializing, dining and exercising. Activity Director schedules music, parties and outings which include plays and touring. Indoor heated saltwater swimming pool, gardening, library, games give opportunities for interaction. Near Emory, VA and DeKalb Senior and recreation center, it is set amid PATH nature walking trails and is located in Decatur near Toco Hills, shopping and restaurants. Transportation provided for many trips, including nearby doctors. Monthly HOA fee includes: one meal per day, weekly linen service, bimonthly cleaning, maintenance, pest control and ALL utilities. This beautiful lake-front condo is available to see anytime! Come check it out today! Clairmont Place is waiting for you!
Contact an agent
Home facts
- Year built:1989
- Listing ID #:7648774
- Updated:December 19, 2025 at 02:27 PM
Rooms and interior
- Bedrooms:1
- Total bathrooms:1
- Full bathrooms:1
- Living area:800 sq. ft.
Heating and cooling
- Cooling:Heat Pump
- Heating:Heat Pump
Structure and exterior
- Roof:Composition
- Year built:1989
- Building area:800 sq. ft.
- Lot area:0.03 Acres
Schools
- High school:Druid Hills
- Middle school:Druid Hills
- Elementary school:Fernbank
Utilities
- Water:Public, Water Available
- Sewer:Public Sewer, Sewer Available
Finances and disclosures
- Price:$269,000
- Price per sq. ft.:$336.25
- Tax amount:$2,396 (2024)
New listings near 1800 Clairmont Lake #522
- New
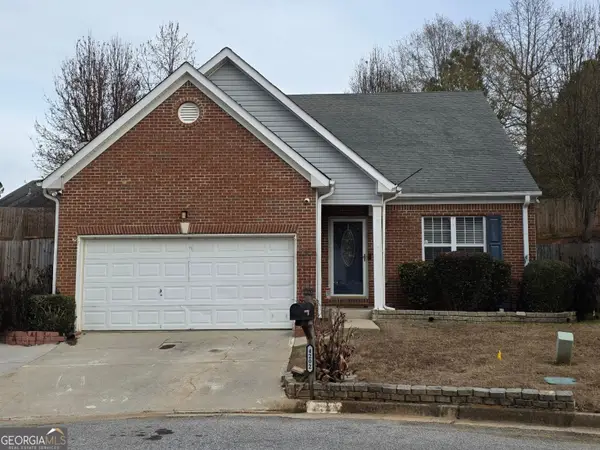 $375,000Active4 beds 3 baths2,077 sq. ft.
$375,000Active4 beds 3 baths2,077 sq. ft.4202 Wesley Hall Lane, Decatur, GA 30035
MLS# 10659831Listed by: Platinum Realty Group, Inc. - New
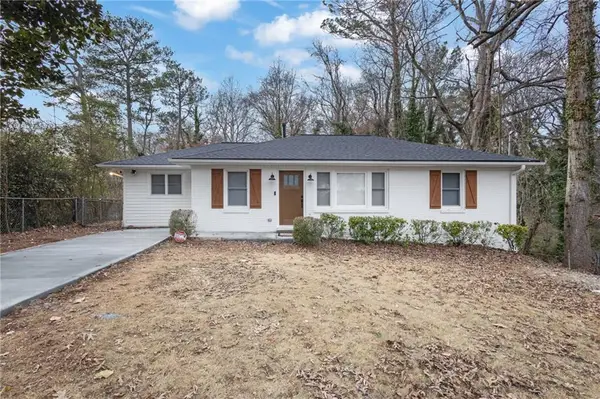 $400,000Active4 beds 2 baths1,306 sq. ft.
$400,000Active4 beds 2 baths1,306 sq. ft.2093 Wildrose Drive, Decatur, GA 30032
MLS# 7693658Listed by: BOLST, INC. - Coming Soon
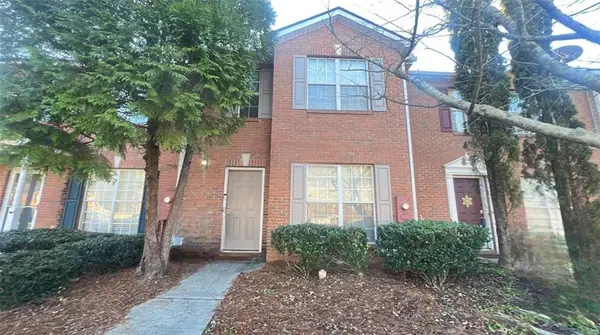 $225,000Coming Soon3 beds 3 baths
$225,000Coming Soon3 beds 3 baths3788 Waldrop Lane, Decatur, GA 30034
MLS# 7694119Listed by: MARK SPAIN REAL ESTATE - New
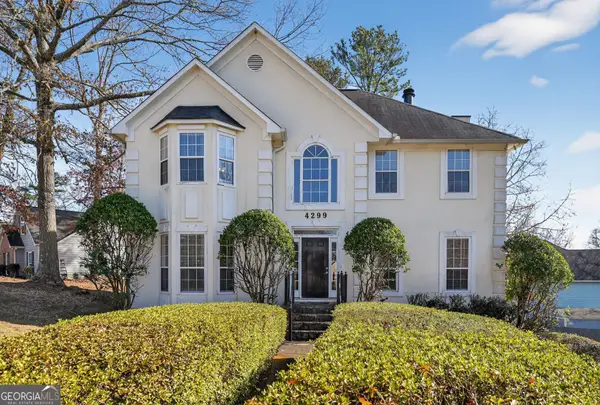 $319,900Active3 beds 3 baths2,892 sq. ft.
$319,900Active3 beds 3 baths2,892 sq. ft.4299 Wesleyan Point, Decatur, GA 30034
MLS# 10659722Listed by: Trelora Realty, Inc. - New
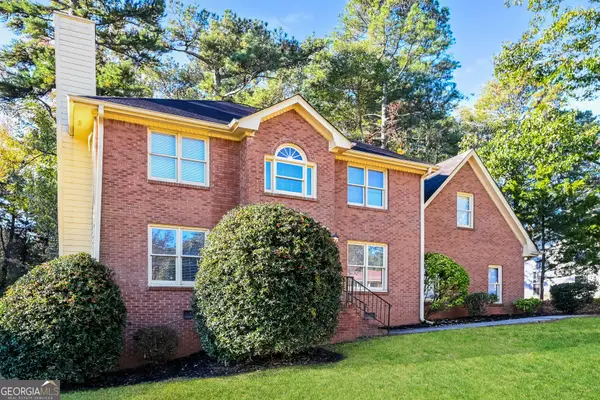 $310,000Active3 beds 3 baths2,059 sq. ft.
$310,000Active3 beds 3 baths2,059 sq. ft.4421 John Wesley Drive, Decatur, GA 30035
MLS# 10659733Listed by: EveryState - New
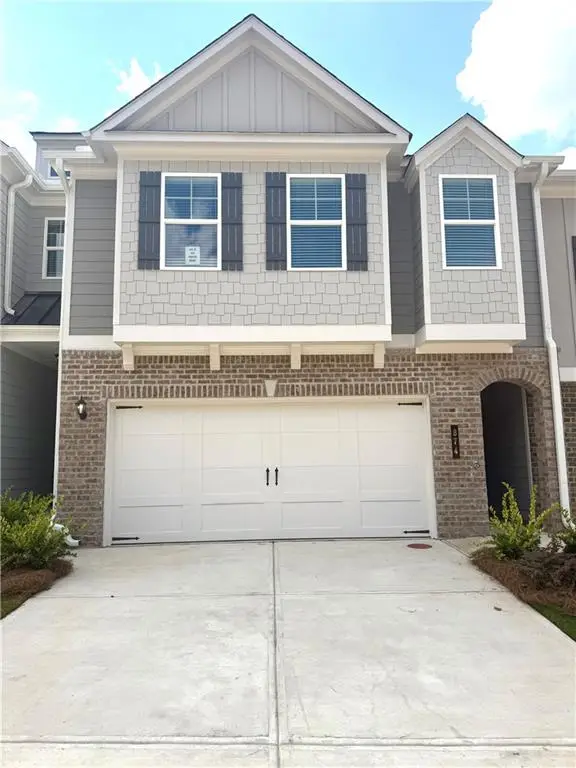 $437,650Active3 beds 3 baths2,008 sq. ft.
$437,650Active3 beds 3 baths2,008 sq. ft.3562 Birdstone Drive, Decatur, GA 30032
MLS# 7693601Listed by: MCKINLEY PROPERTIES, LLC. - New
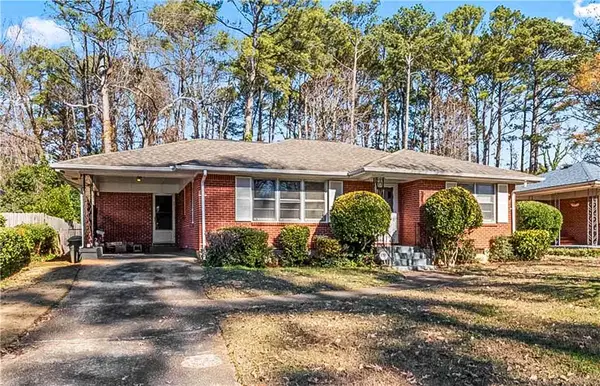 $175,000Active3 beds 1 baths1,125 sq. ft.
$175,000Active3 beds 1 baths1,125 sq. ft.1766 Mckenzie Drive, Decatur, GA 30032
MLS# 7693045Listed by: KELLER WILLIAMS REALTY ATL PART - New
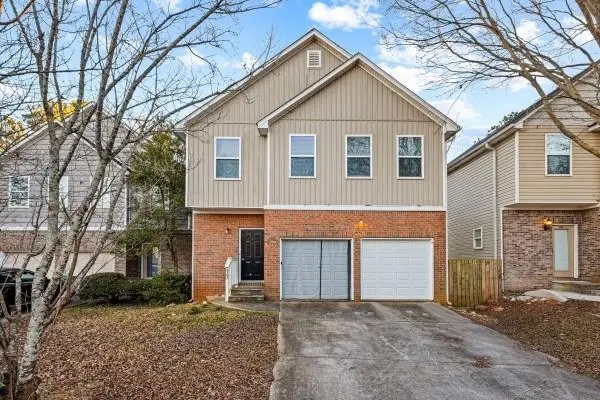 $235,000Active4 beds 3 baths1,740 sq. ft.
$235,000Active4 beds 3 baths1,740 sq. ft.3707 Sapphire Court, Decatur, GA 30034
MLS# 7694017Listed by: REAL BROKER, LLC. - New
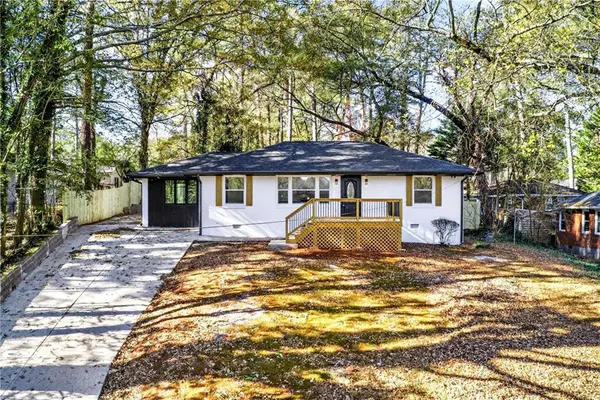 $385,000Active3 beds 2 baths1,500 sq. ft.
$385,000Active3 beds 2 baths1,500 sq. ft.2177 Mark Trail, Decatur, GA 30032
MLS# 7693549Listed by: VIRTUAL PROPERTIES REALTY.COM - New
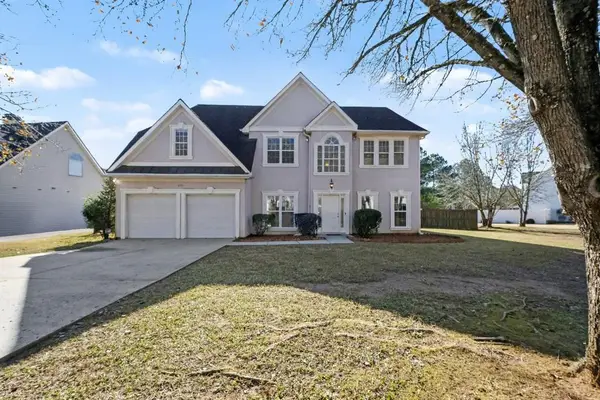 $375,000Active4 beds 4 baths2,186 sq. ft.
$375,000Active4 beds 4 baths2,186 sq. ft.4001 Kingsbrook Boulevard, Decatur, GA 30034
MLS# 7693867Listed by: BOLST, INC.
