1843 Timberwood Trace, Decatur, GA 30032
Local realty services provided by:Better Homes and Gardens Real Estate Metro Brokers
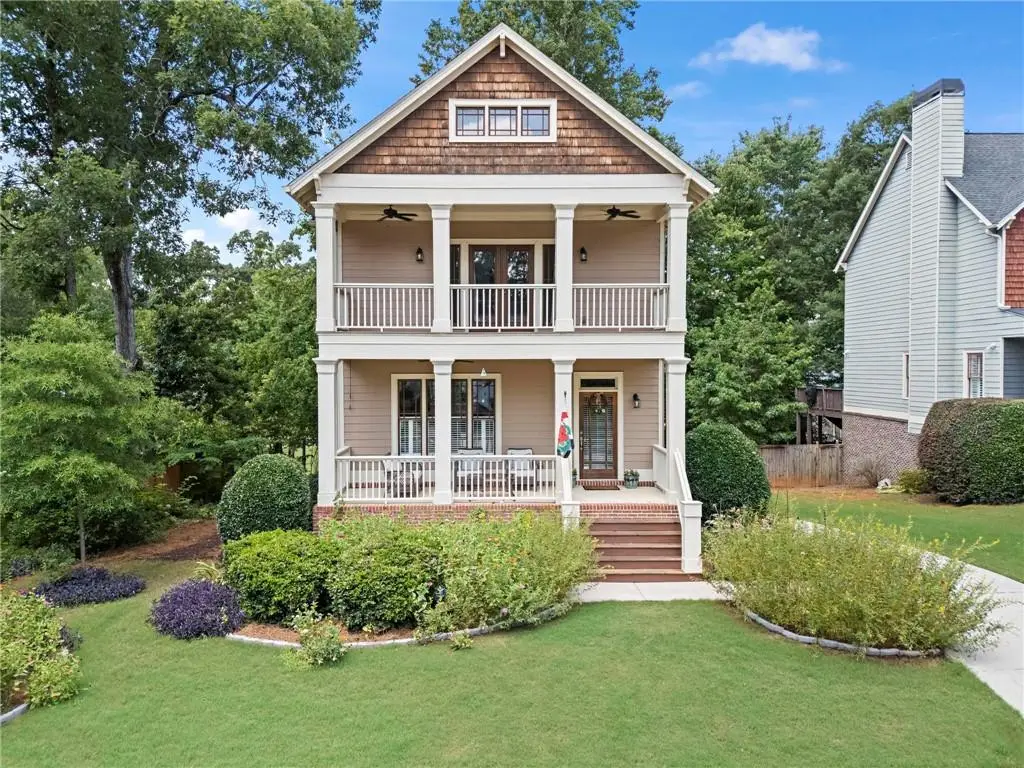
Listed by:julia morse
Office:dorsey alston realtors
MLS#:7620558
Source:FIRSTMLS
Sorry, we are unable to map this address
Price summary
- Price:$492,000
- Monthly HOA dues:$16.67
About this home
Located in one of Atlanta’s most connected and vibrant areas, this Charleston-style Craftsman is just minutes from Oakhurst, East Atlanta Village, and 2nd & Hosea—putting some of the city’s best restaurants, coffee shops, and local hangouts right at your fingertips. Set in a quiet cul-de-sac of just 37 homes, this thoughtfully designed residence blends timeless charm with modern comfort. Inside, you'll find soaring 10-foot ceilings, rich hardwood floors, coffered ceilings, and detailed millwork throughout. Gorgeous natural light floods every room, enhanced by elegant plantation shutters that add both style and privacy. The open floor plan makes entertaining effortless—with a spacious dining area that seats up to 12, a cozy living room with fireplace, and a bright breakfast nook that opens onto an oversized back deck. The upstairs primary suite features dual closets and French doors that lead to a private balcony—your own peaceful retreat. Two generously sized secondary bedrooms offer flexibility for guests, roommates, a home office, or a nursery. A rare 2-car garage with an additional 16x16 storage area, provides ample storage and convenience, especially for in-town living. Outside, enjoy a beautifully landscaped and low-maintenance yard filled with zinnias, hydrangeas, and other vibrant seasonal plantings. Whether you're a first-time buyer or a seasoned homeowner, you'll appreciate the peace of mind that comes with both HVAC systems and the water heater being less than three years old. Enjoy unbeatable access to local favorites like Perc Coffee, El Tesoro, Sun in My Belly, Argosy, and The Victorian. With proximity to Downtown, Decatur Square, and major interstates, everything you need is just minutes away. You're also less than 5 minutes from historic East Lake Golf Club, home of the PGA TOUR Championship and one of Atlanta’s most iconic courses. And with easy access to I-20, getting around the city—or out of it—is a breeze. Don't miss the virtual tour!
Contact an agent
Home facts
- Year built:2003
- Listing Id #:7620558
- Updated:August 14, 2025 at 07:40 PM
Rooms and interior
- Bedrooms:3
- Total bathrooms:3
- Full bathrooms:2
- Half bathrooms:1
Heating and cooling
- Cooling:Ceiling Fan(s), Central Air
- Heating:Central
Structure and exterior
- Roof:Composition
- Year built:2003
Schools
- High school:McNair
- Middle school:McNair - Dekalb
- Elementary school:Ronald E McNair Discover Learning Acad
Utilities
- Water:Public, Water Available
- Sewer:Public Sewer, Sewer Available
Finances and disclosures
- Price:$492,000
- Tax amount:$5,778 (2024)
New listings near 1843 Timberwood Trace
- New
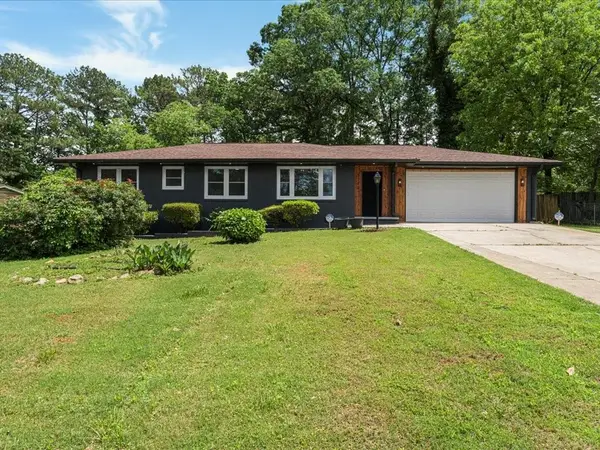 $375,000Active3 beds 3 baths2,054 sq. ft.
$375,000Active3 beds 3 baths2,054 sq. ft.3779 Elkridge Drive, Decatur, GA 30032
MLS# 7632985Listed by: BEST LIFE REALTY, LLC - Coming Soon
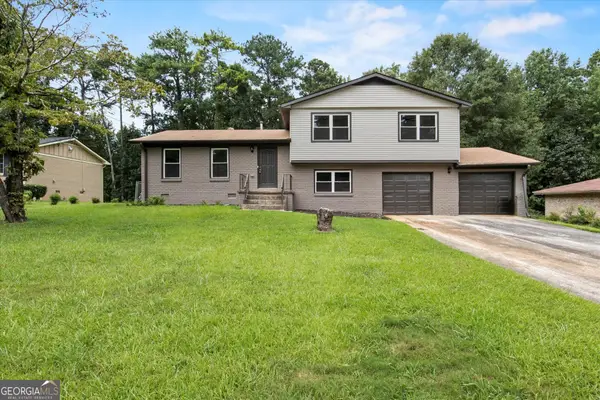 $360,000Coming Soon3 beds 3 baths
$360,000Coming Soon3 beds 3 baths2372 Verna Drive, Decatur, GA 30034
MLS# 10584748Listed by: Limitless Holdings RE Brokerage - New
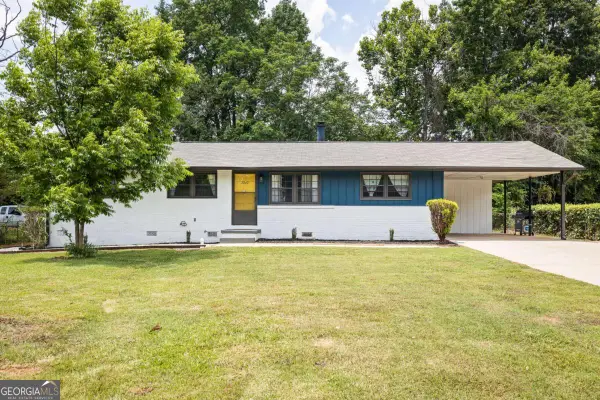 $342,000Active4 beds 2 baths
$342,000Active4 beds 2 baths3842 Brookcrest Circle, Decatur, GA 30032
MLS# 10584686Listed by: Virtual Properties Realty.Net - Open Sat, 12am to 1pmNew
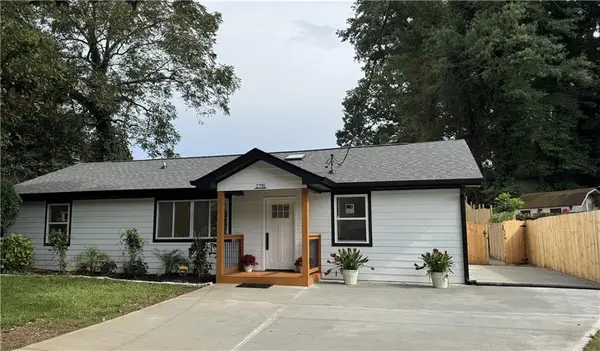 $399,000Active4 beds 3 baths1,700 sq. ft.
$399,000Active4 beds 3 baths1,700 sq. ft.2715 Ellen Way, Decatur, GA 30032
MLS# 7631591Listed by: EXP REALTY, LLC. - New
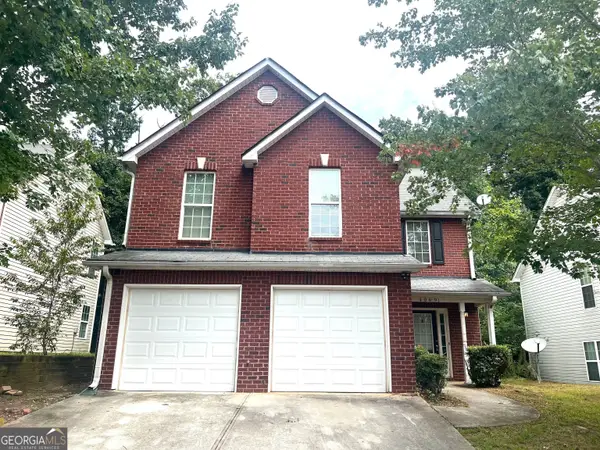 $244,900Active3 beds 3 baths1,715 sq. ft.
$244,900Active3 beds 3 baths1,715 sq. ft.4069 Cress Way Run, Decatur, GA 30034
MLS# 10584489Listed by: Property Exxchange Realty - New
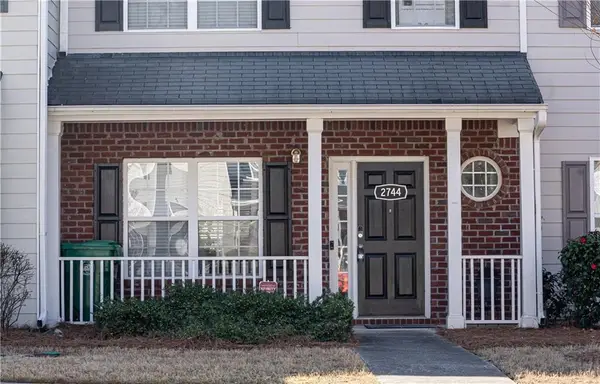 $184,900Active3 beds 3 baths1,412 sq. ft.
$184,900Active3 beds 3 baths1,412 sq. ft.2744 Snapfinger Manor, Decatur, GA 30035
MLS# 7632046Listed by: HORIZONZ REALTY, INC. - Coming Soon
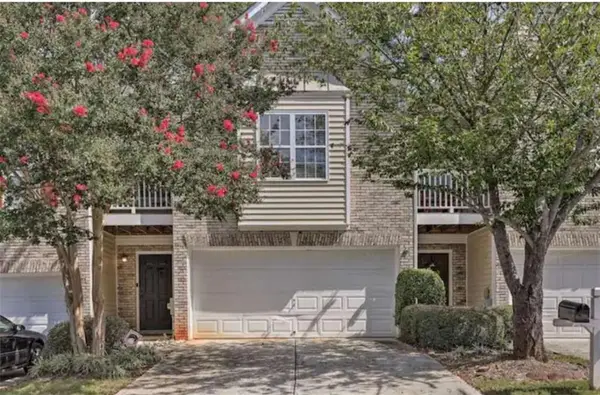 $266,000Coming Soon3 beds 3 baths
$266,000Coming Soon3 beds 3 baths2109 Manhattan Parkway, Decatur, GA 30035
MLS# 7632604Listed by: TRUST REALTY, LLC - Coming Soon
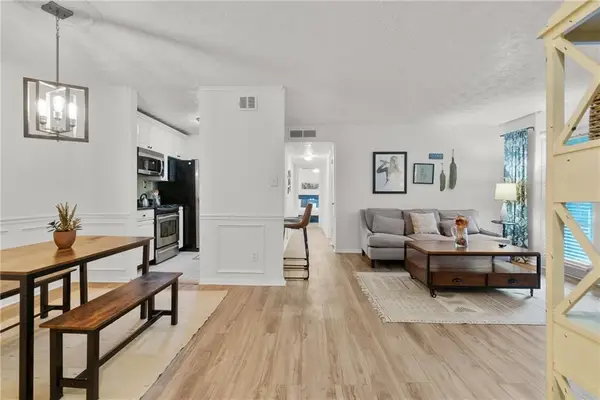 $245,000Coming Soon2 beds 1 baths
$245,000Coming Soon2 beds 1 baths911 Tuxworth Circle, Decatur, GA 30033
MLS# 7632359Listed by: COMPASS - New
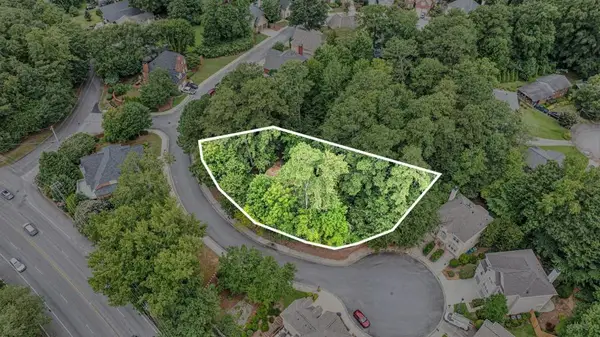 $435,000Active0.55 Acres
$435,000Active0.55 Acres1151 Gavinwood Place, Decatur, GA 30033
MLS# 7632477Listed by: BOLST, INC. - New
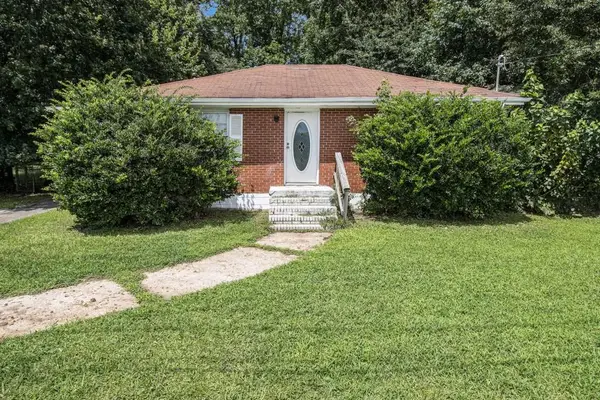 $180,000Active2 beds 1 baths1,012 sq. ft.
$180,000Active2 beds 1 baths1,012 sq. ft.2028 Cook Road, Decatur, GA 30032
MLS# 7632510Listed by: BOLST, INC.
