1973 Glendale Drive, Decatur, GA 30032
Local realty services provided by:Better Homes and Gardens Real Estate Metro Brokers
Listed by:nikita dale
Office:jason mitchell real estate georgia
MLS#:10402847
Source:METROMLS
Price summary
- Price:$440,000
- Price per sq. ft.:$222.67
About this home
Welcome Home! Sought after RANCH style modern home on a huge corner lot, with a breezeway, private backyard, separate garage and a large basement for plenty of storage. Perfect location close to shopping, airport, trendy downtown Decatur and access to major interstates. No stone was left unturned in this home! This home is completely remodeled from top to bottom with a new roof , driveway, manicured lawn and all mechanical systems. This gorgeous home features an open floorplan with 4 large bedrooms and 3 full baths. Each bedroom has access to a bathroom. This home has 2 owner's suites on the opposite sides of the home for complete privacy. One owner's suite has amodern LED lighted heated mirror and double closets. The other owner's suite features a custom spa shower with a freestanding tub and shower behind a frameless glass shower door, private toilet room and a huge closet. This owner's suite also has a private entrance that leads to the back yard oasis that is perfect for entertaining or relaxing out doors. This gorgeous home has luxury vinyl floors throughout, separate laundry room with a mud sink, beautiful kitchen with white quartz countertops, white soft close cabinets, range hood and upgraded appliances. This is your dream home with great character and a show stopper! Welcome HOME!
Contact an agent
Home facts
- Year built:1952
- Listing ID #:10402847
- Updated:October 03, 2025 at 10:47 AM
Rooms and interior
- Bedrooms:4
- Total bathrooms:3
- Full bathrooms:3
- Living area:1,976 sq. ft.
Heating and cooling
- Cooling:Ceiling Fan(s), Central Air
- Heating:Central
Structure and exterior
- Roof:Composition
- Year built:1952
- Building area:1,976 sq. ft.
- Lot area:0.4 Acres
Schools
- High school:Columbia
- Middle school:Columbia
- Elementary school:Toney
Utilities
- Water:Public, Water Available
- Sewer:Public Sewer, Sewer Available
Finances and disclosures
- Price:$440,000
- Price per sq. ft.:$222.67
- Tax amount:$7,343 (2023)
New listings near 1973 Glendale Drive
- New
 $195,000Active2 beds 3 baths
$195,000Active2 beds 3 baths3777 Harvest Drive, Decatur, GA 30034
MLS# 7659867Listed by: KELLER WILLIAMS PREMIER - New
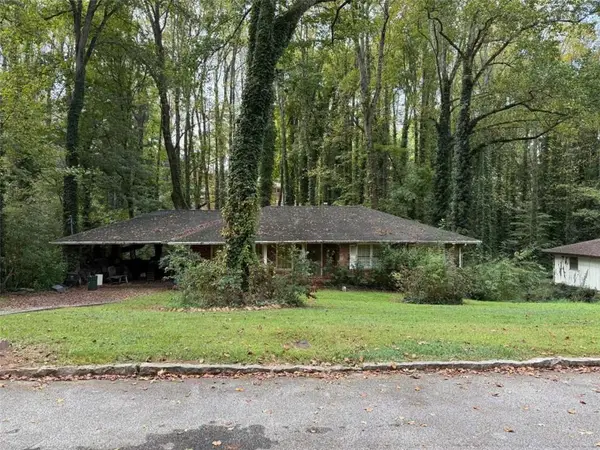 $179,000Active3 beds 2 baths1,448 sq. ft.
$179,000Active3 beds 2 baths1,448 sq. ft.2387 Timber Ridge Court, Decatur, GA 30032
MLS# 7659786Listed by: EXP REALTY, LLC. - New
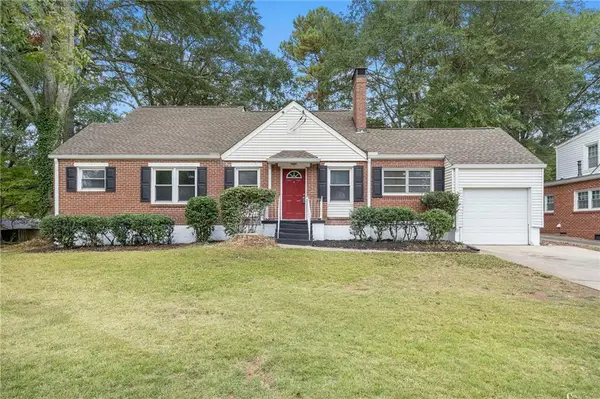 $580,000Active5 beds 2 baths1,799 sq. ft.
$580,000Active5 beds 2 baths1,799 sq. ft.2422 N Decatur Road, Decatur, GA 30033
MLS# 7659636Listed by: 3 OPTIONS REALTY, LLC. - New
 $185,000Active3 beds 3 baths
$185,000Active3 beds 3 baths3736 Soapstone Road, Decatur, GA 30034
MLS# 10617400Listed by: Keller Williams Rlty-Atl.North - New
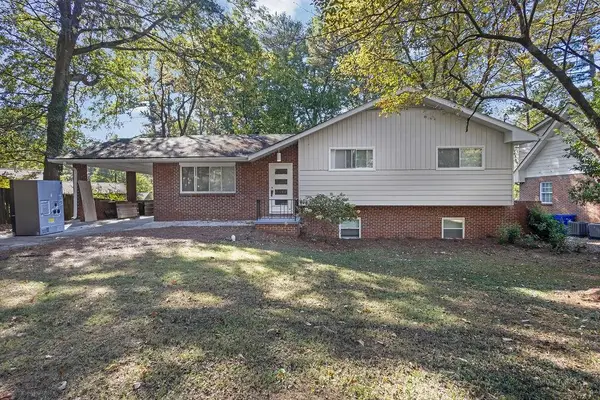 $700,000Active5 beds 3 baths2,660 sq. ft.
$700,000Active5 beds 3 baths2,660 sq. ft.1308 Talcott Place, Decatur, GA 30033
MLS# 7659460Listed by: MARK SPAIN REAL ESTATE - New
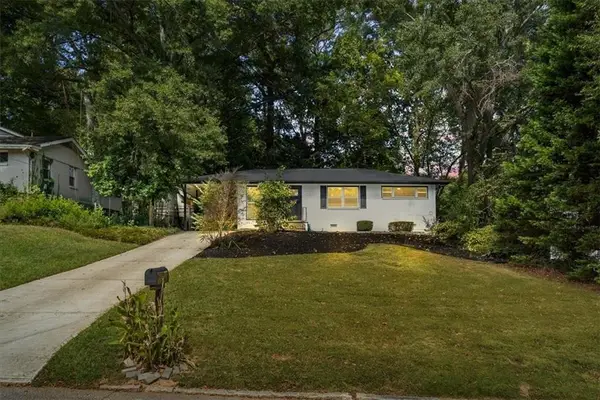 $409,900Active2 beds 2 baths2,000 sq. ft.
$409,900Active2 beds 2 baths2,000 sq. ft.3068 Anthony Drive, Decatur, GA 30033
MLS# 7655420Listed by: KELLER WILLIAMS REALTY ATL PARTNERS - New
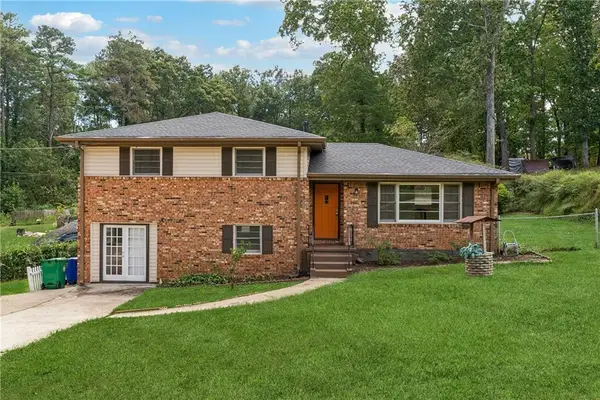 $219,900Active3 beds 2 baths1,636 sq. ft.
$219,900Active3 beds 2 baths1,636 sq. ft.4285 Mercer Road, Decatur, GA 30035
MLS# 7659298Listed by: VIBE REALTY, LLC - Open Sun, 2 to 4pmNew
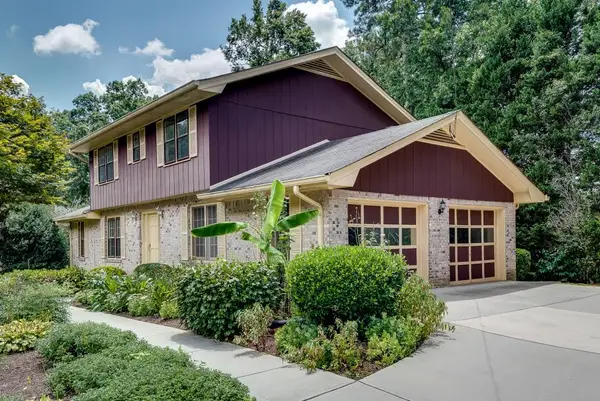 $469,000Active3 beds 3 baths2,588 sq. ft.
$469,000Active3 beds 3 baths2,588 sq. ft.1534 Country Squire Court, Decatur, GA 30033
MLS# 7659458Listed by: BOLST, INC. - New
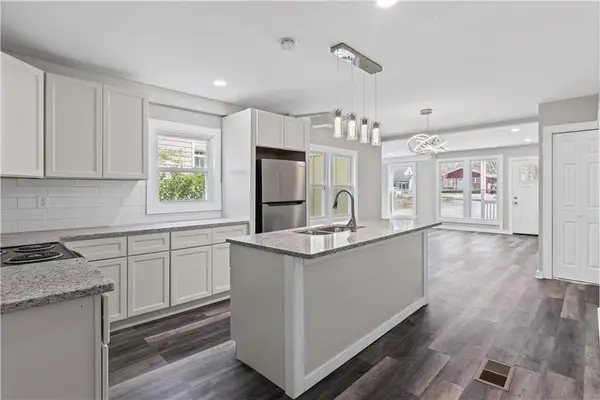 $549,900Active4 beds 4 baths
$549,900Active4 beds 4 baths599 Daniel Avenue, Decatur, GA 30032
MLS# 7659344Listed by: REALTY PROFESSIONALS, INC. - New
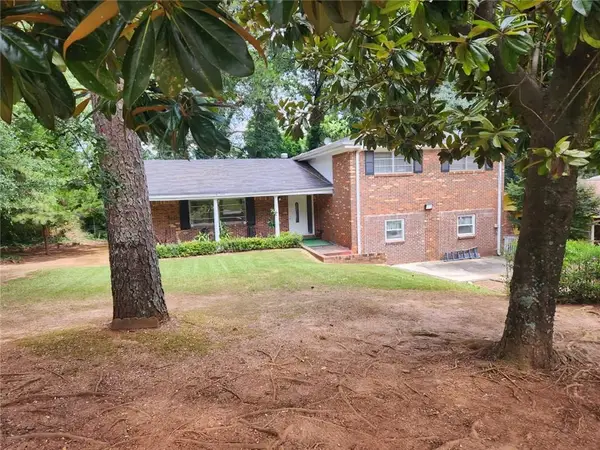 $391,000Active8 beds 4 baths2,960 sq. ft.
$391,000Active8 beds 4 baths2,960 sq. ft.1688 Danrich Drive, Decatur, GA 30032
MLS# 7639976Listed by: ATLANTA HOME MARKETERS, LLC.
