2063 Mason Mill Road, Decatur, GA 30033
Local realty services provided by:Better Homes and Gardens Real Estate Jackson Realty
Listed by: level up real estate team, charles macphee
Office: berkshire hathaway homeservices georgia properties
MLS#:10636923
Source:METROMLS
Price summary
- Price:$1,275,000
- Price per sq. ft.:$294.39
- Monthly HOA dues:$66.67
About this home
Experience refined living in one of Decatur's most sought-after communities - Emory Parc Manor. Completely reimagined from top to bottom, this residence showcases a flawless renovation where every finish and detail has been thoughtfully curated. The updated exterior, manicured landscaping, and elegant Japanese maple create a welcoming first impression that sets the tone for what's inside. Step through the stately double front doors into a bright, open foyer flanked by a formal living room and a dining room with a butler's pantry; perfect for entertaining in style. The main level flows effortlessly with designer hardwood floors, new lighting throughout, and an open concept that ties each space together. At the heart of the home, the fireside family room features a coffered ceiling, custom built-ins, and a wall of sliding glass doors that open to the deck, seamlessly blending indoor and outdoor living. The kitchen is a showpiece; sleek, modern, and beautifully executed. Flat-panel cabinetry, thick stone countertops, a large island with seating, double wall ovens, a gas cooktop, and a beverage fridge make this space as functional as it is stunning. The main level also offers a guest suite or possible home office space with a full bath and is the perfect solution to provide flexibility for visiting family or friends or those home office needs. Upstairs, the primary suite delivers true luxury with a deep tray ceiling, two spacious walk-in closet, and a spa-inspired bathroom featuring dual vanities, a freestanding soaking tub, and a glass-enclosed shower. Two additional ensuite bedrooms with their own private en suites and a large laundry room that will surly make laundry days a breeze complete the upper level. The finished terrace level offers even more versatility with a full in-law suite; complete with a bedroom, bathroom, kitchen, and media/living room plus access to the two-car garage. Just off the garage is an additional finished space perfect for a home gym or temperature-controlled storage. Out back, enjoy a flat, low maintenance terraced yard and an expansive deck that invite outdoor living and play. With Mason Mill Park, Emory, Children's, The VA Hospital, Virginia-Highland, and top-rated schools just minutes away, this home delivers the best of sophisticated Intown living in one of Decatur's most desirable neighborhoods.
Contact an agent
Home facts
- Year built:2003
- Listing ID #:10636923
- Updated:December 25, 2025 at 11:45 AM
Rooms and interior
- Bedrooms:5
- Total bathrooms:5
- Full bathrooms:5
- Living area:4,331 sq. ft.
Heating and cooling
- Cooling:Ceiling Fan(s), Central Air
- Heating:Forced Air, Heat Pump
Structure and exterior
- Roof:Composition
- Year built:2003
- Building area:4,331 sq. ft.
- Lot area:0.14 Acres
Schools
- High school:Druid Hills
- Middle school:Druid Hills
- Elementary school:Briar Vista
Utilities
- Water:Public, Water Available
- Sewer:Public Sewer, Sewer Available
Finances and disclosures
- Price:$1,275,000
- Price per sq. ft.:$294.39
- Tax amount:$14,287 (2025)
New listings near 2063 Mason Mill Road
- New
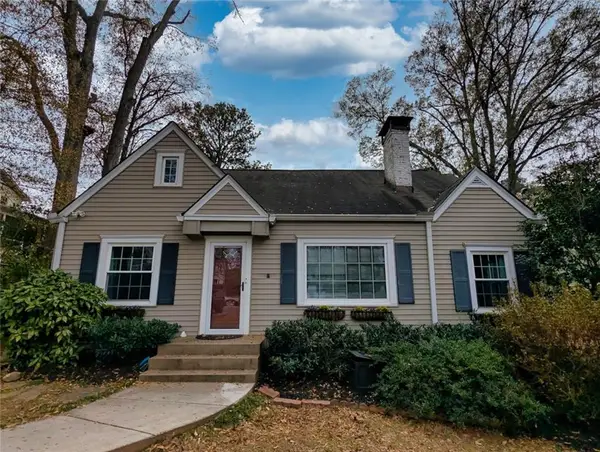 $900,000Active3 beds 3 baths
$900,000Active3 beds 3 baths408 Oakland Street, Decatur, GA 30030
MLS# 7695544Listed by: FIRST UNITED REALTY OF GA, INC. - Coming Soon
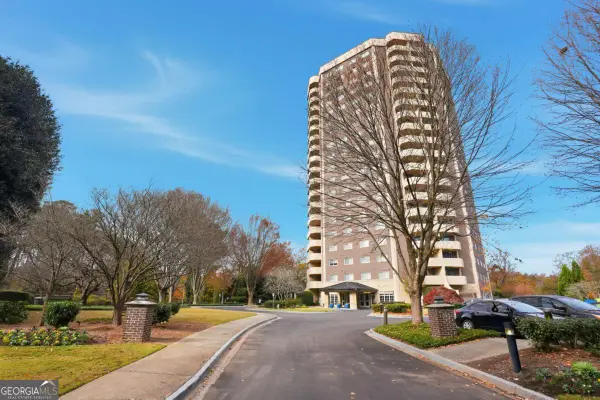 $157,000Coming Soon1 beds 1 baths
$157,000Coming Soon1 beds 1 baths1501 Clairmont Road #1316, Decatur, GA 30033
MLS# 10661322Listed by: Chapman Hall Realtors - New
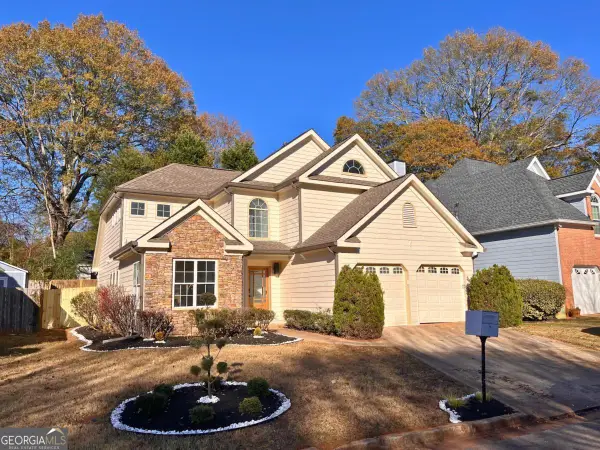 $590,000Active3 beds 3 baths
$590,000Active3 beds 3 baths2768 Royal Bluff, Decatur, GA 30030
MLS# 10661220Listed by: Keller Williams Atlanta Perimeter - Coming Soon
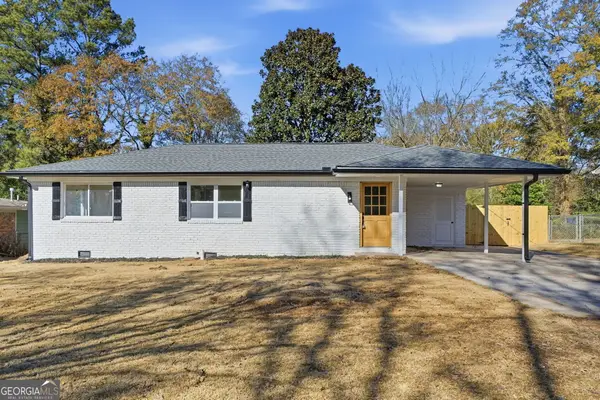 $415,000Coming Soon4 beds 3 baths
$415,000Coming Soon4 beds 3 baths3256 Convair Lane, Decatur, GA 30032
MLS# 10661152Listed by: Keller Williams West Atlanta - New
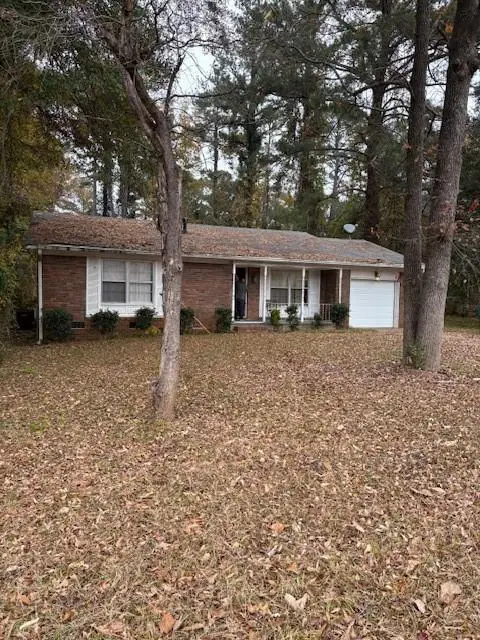 $262,900Active3 beds 2 baths1,483 sq. ft.
$262,900Active3 beds 2 baths1,483 sq. ft.4092 Pepperdine Drive, Decatur, GA 30034
MLS# 7695230Listed by: CHAPMAN HALL PROFESSIONALS - New
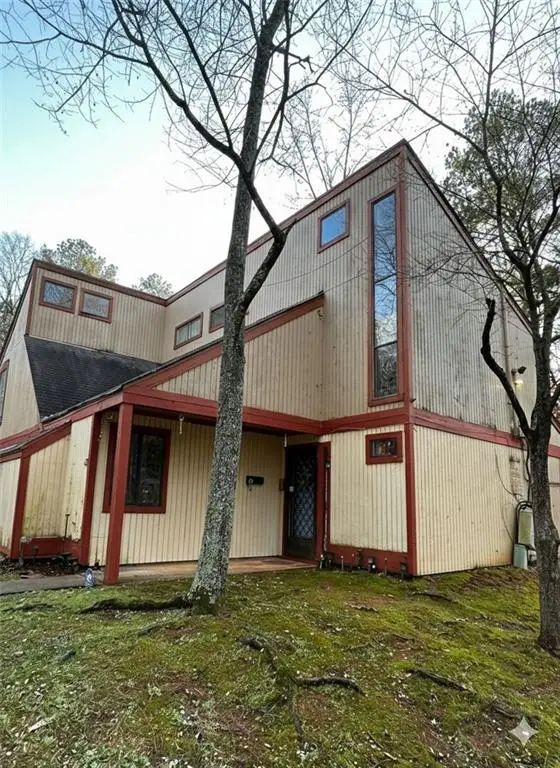 $107,000Active3 beds 2 baths1,252 sq. ft.
$107,000Active3 beds 2 baths1,252 sq. ft.3398 Columbia Trace, Decatur, GA 30032
MLS# 7694762Listed by: VIRTUAL PROPERTIES REALTY.COM - New
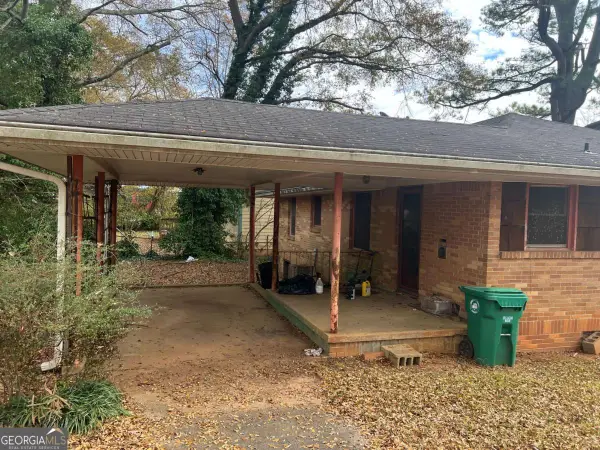 $150,000Active3 beds 1 baths1,085 sq. ft.
$150,000Active3 beds 1 baths1,085 sq. ft.2090 Cherry Lane, Decatur, GA 30032
MLS# 10661015Listed by: eXp Realty - New
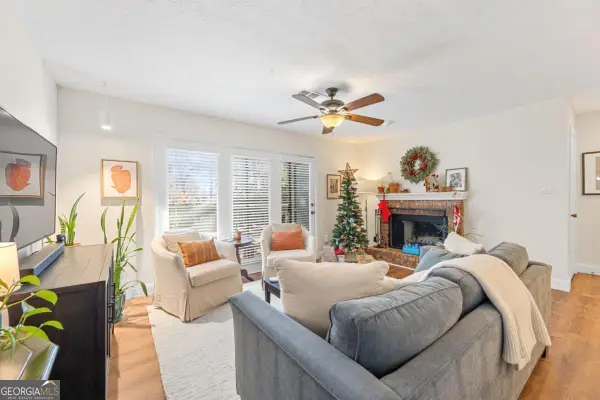 $249,000Active2 beds 1 baths1,045 sq. ft.
$249,000Active2 beds 1 baths1,045 sq. ft.414 Tuxworth Circle, Decatur, GA 30033
MLS# 10660820Listed by: Virtual Properties Realty.com - New
 $229,900Active3 beds 2 baths
$229,900Active3 beds 2 baths2021 Connie Lane, Decatur, GA 30032
MLS# 10660796Listed by: Keller Knapp, Inc - Coming Soon
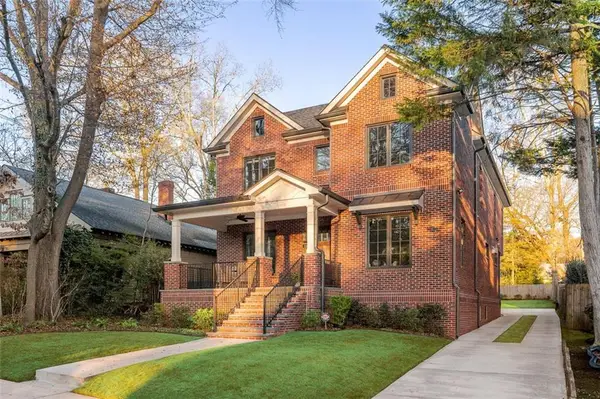 $1,695,000Coming Soon5 beds 4 baths
$1,695,000Coming Soon5 beds 4 baths128 Jefferson Place, Decatur, GA 30030
MLS# 7694907Listed by: COMPASS
