212 E Pharr Road, Decatur, GA 30030
Local realty services provided by:Better Homes and Gardens Real Estate Metro Brokers
Listed by: meredith miller404-285-4865
Office: atlanta fine homes sotheby's international
MLS#:7674107
Source:FIRSTMLS
Price summary
- Price:$700,000
- Price per sq. ft.:$402.3
About this home
Lovingly cared for and meticulously maintained, this brick cottage bungalow is a jewel box that will delight you from the moment of your arrival - from the mature perennial garden meandering down the drive, to the climbing rose flanking the covered front porch - this pretty girl is ready for her close-up! Located in the coveted neighborhood of Oakhurst and City of Decatur school system, this home's floor plan offers the perfect balance of openness and flow while still maintaining defined spaces. Features include a large formal living room with a wood-burning fireplace, custom bookcases, and oversized windows. Formal dining room that seats 8 comfortably and an inspired kitchen remodel that was just completed in June 2025 featuring ceiling height, quarter-sawn-oak custom cabinetry, quartz countertops, mid-century modern fishscale-tile backsplash, solid brass hardware and fixtures, under mount lighting, stainless steel appliances, 72" sliding window, 36" gas six burner range, custom pantry with small appliance caddie storage and "hidden" coffee station + island seating and high-end lighting is a delight to cook in and opens to a cozy keeping room/den with sliding French doors onto an expansive 16x20 foot deck with eight-foot wide staircase that spills down into the private, green backyard with mature landscaping. Back inside, the main floor offers two beautifully sized bedrooms + renovated hall bath, plus finished attic with upstairs loft/den, perfect for movie nights (or a dedicated home office space without sacrificing a bedroom), plus a large third bedroom with walk-in closet. Easy opportunities for creating a primary en-suite with or without changing the roofline. Additional features include: Three living spaces (formal living room, keeping room, and upstairs loft/den), solid oak hardwood floors. Jeld-Wen solid wood/exterior clad windows, all new interior and exterior window trim, newer architectural shingled roof, high efficiency Trane HVAC, all new ductwork, designer lighting, two-panel solid wood doors with original glass knob hardware, functional wood-burning fireplace. New concrete driveway, new carpet upstairs, 16x20 deck. Extensive landscaping of both front and back yards. Easy walk to Oakhurst Village, two blocks from McKoy Park and Community Pool, and one mile walk to Decatur High School. Located within the Decatur City limits and sought-after City Schools of Decatur. Owner is an active licensed real estate agent in the state of Georgia.
Contact an agent
Home facts
- Year built:1947
- Listing ID #:7674107
- Updated:November 16, 2025 at 08:15 AM
Rooms and interior
- Bedrooms:3
- Total bathrooms:1
- Full bathrooms:1
- Living area:1,740 sq. ft.
Heating and cooling
- Cooling:Central Air
- Heating:Central
Structure and exterior
- Roof:Composition
- Year built:1947
- Building area:1,740 sq. ft.
- Lot area:0.22 Acres
Schools
- High school:Decatur
- Middle school:Beacon Hill
- Elementary school:Winnona Park/Fifth Avenue
Utilities
- Water:Water Available
- Sewer:Public Sewer, Sewer Available
Finances and disclosures
- Price:$700,000
- Price per sq. ft.:$402.3
- Tax amount:$8,024 (2024)
New listings near 212 E Pharr Road
- New
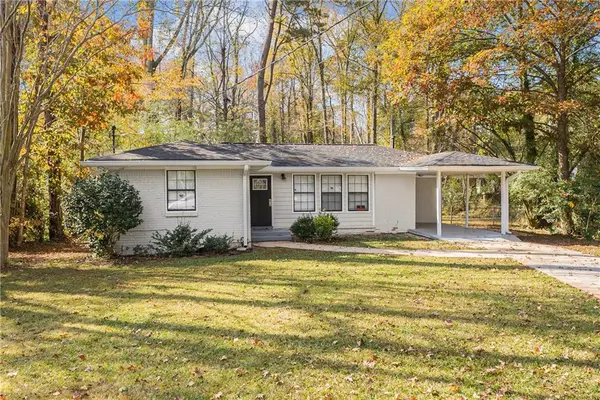 $239,900Active3 beds 2 baths1,139 sq. ft.
$239,900Active3 beds 2 baths1,139 sq. ft.3511 Misty Valley Road, Decatur, GA 30032
MLS# 7682802Listed by: BOARDWALK REALTY ASSOCIATES, INC. - New
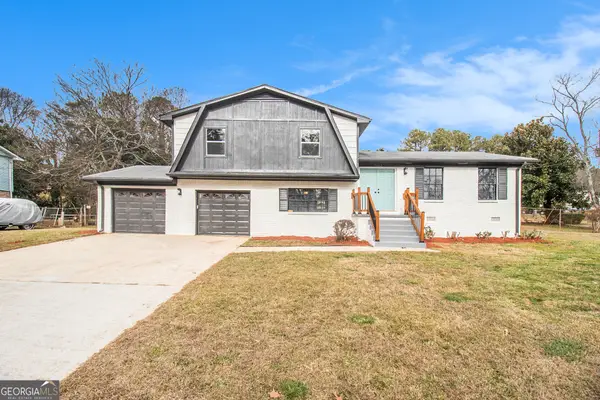 $295,000Active3 beds 3 baths2,076 sq. ft.
$295,000Active3 beds 3 baths2,076 sq. ft.3862 Northstrand Drive, Decatur, GA 30035
MLS# 10645342Listed by: International Real Estate Dream - New
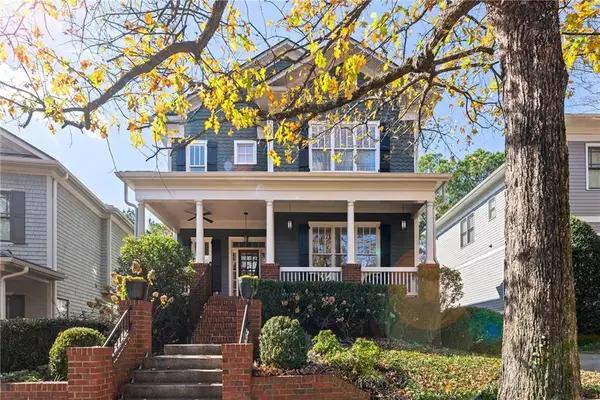 $1,150,000Active4 beds 4 baths4,200 sq. ft.
$1,150,000Active4 beds 4 baths4,200 sq. ft.1987 Mason Mill Road, Decatur, GA 30033
MLS# 7679217Listed by: ATLANTA FINE HOMES SOTHEBY'S INTERNATIONAL - Coming Soon
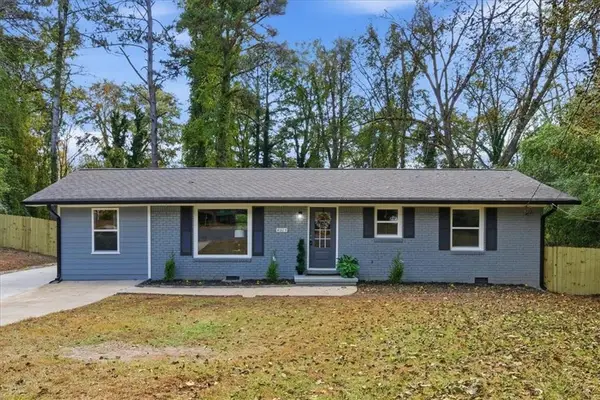 $295,000Coming Soon4 beds 2 baths
$295,000Coming Soon4 beds 2 baths4015 Moffat Court, Decatur, GA 30035
MLS# 7682487Listed by: ATLANTA COMMUNITIES - New
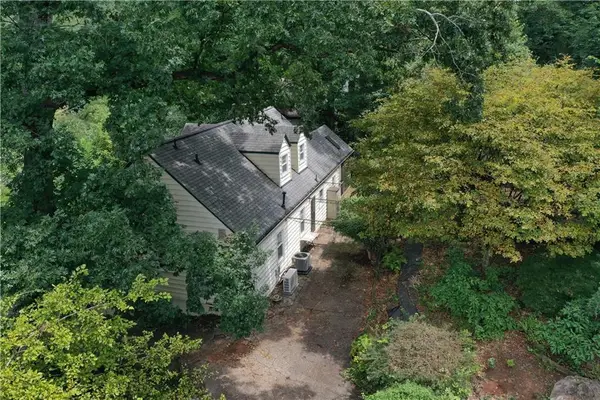 $575,000Active0.58 Acres
$575,000Active0.58 Acres2523 Midway Road, Decatur, GA 30030
MLS# 7682558Listed by: GOLLEY REALTY GROUP - New
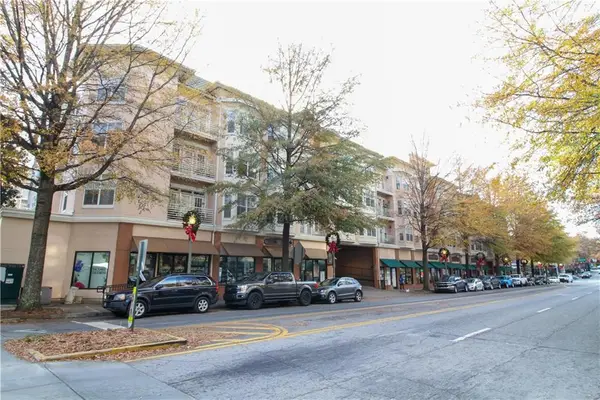 $320,000Active1 beds 1 baths960 sq. ft.
$320,000Active1 beds 1 baths960 sq. ft.225 E Ponce De Leon Avenue #325, Decatur, GA 30030
MLS# 7682433Listed by: ADAMS REALTORS - New
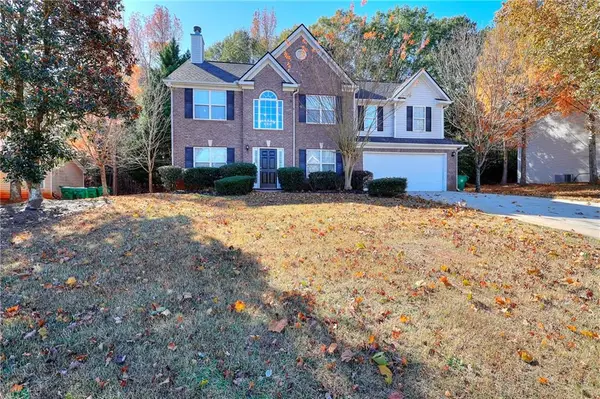 $325,850Active4 beds 3 baths2,456 sq. ft.
$325,850Active4 beds 3 baths2,456 sq. ft.3797 Leprechaun Court, Decatur, GA 30034
MLS# 7682256Listed by: ROCK RIVER REALTY, LLC. - New
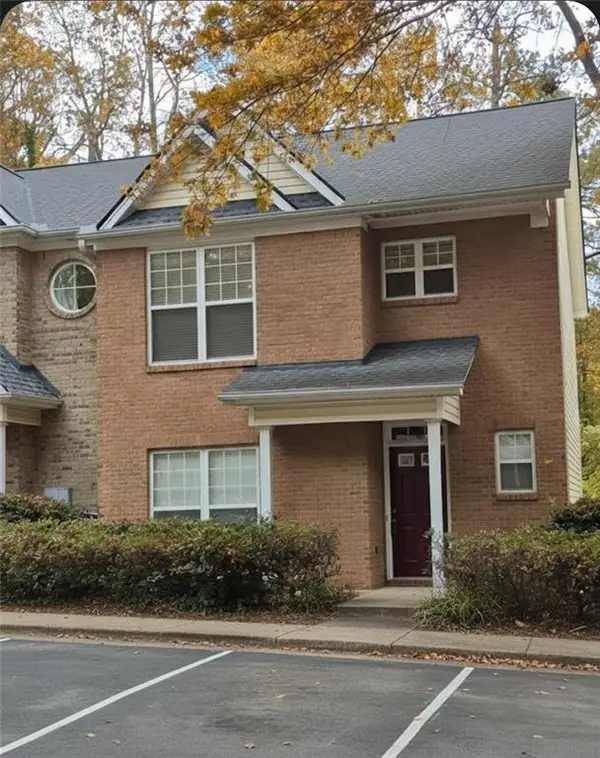 $199,900Active3 beds 3 baths1,464 sq. ft.
$199,900Active3 beds 3 baths1,464 sq. ft.3809 Austin Park Lane, Decatur, GA 30032
MLS# 7682131Listed by: HOMESMART - New
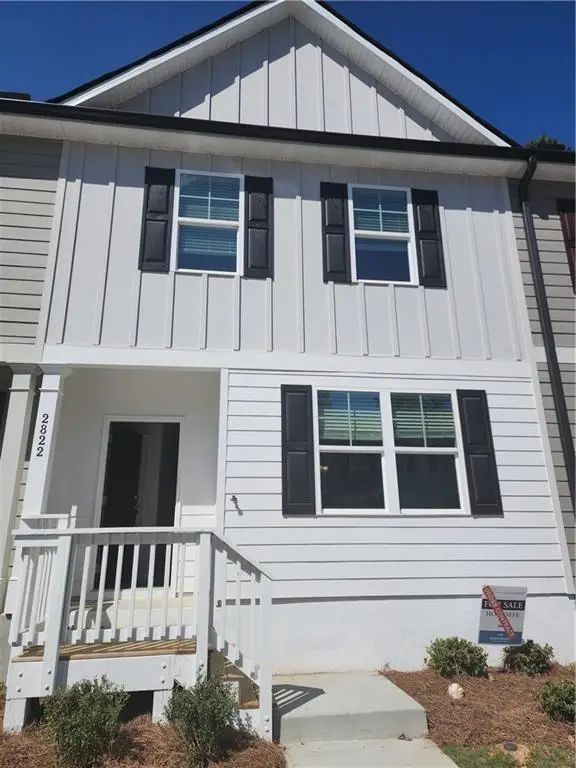 $300,000Active-- beds -- baths
$300,000Active-- beds -- baths2822 Saratoga Lake View, Decatur, GA 30034
MLS# 7682199Listed by: KOA REALTY & INVESTMENTS - New
 $250,000Active3 beds 1 baths1,018 sq. ft.
$250,000Active3 beds 1 baths1,018 sq. ft.3406 Jackson Drive, Decatur, GA 30032
MLS# 7682184Listed by: ATLANTA COMMUNITIES
