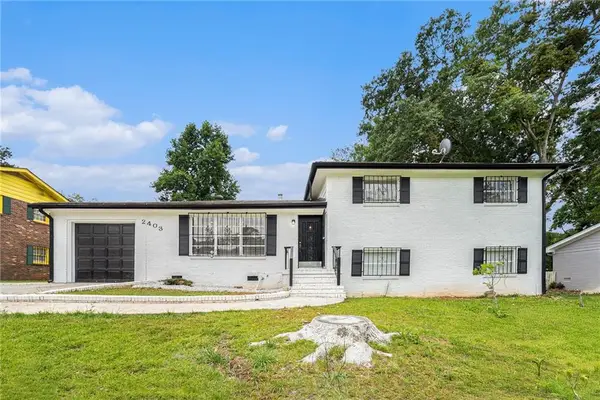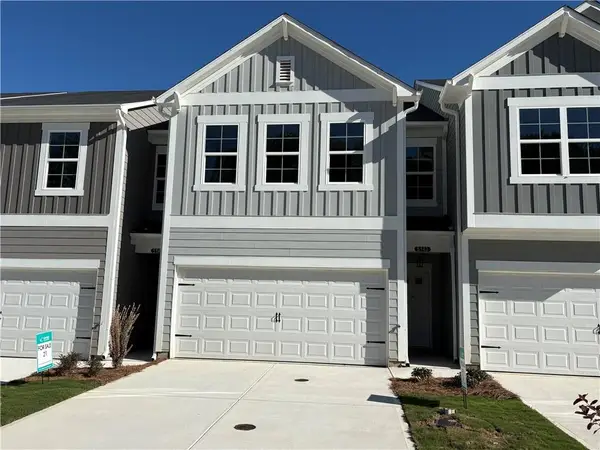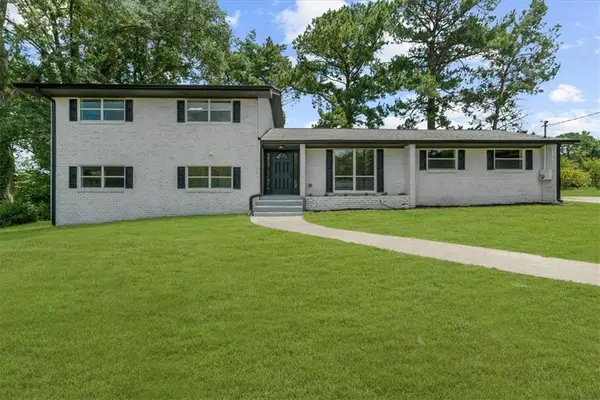2186 Leafmore Drive, Decatur, GA 30033
Local realty services provided by:Better Homes and Gardens Real Estate Metro Brokers
2186 Leafmore Drive,Decatur, GA 30033
$579,000
- 3 Beds
- 2 Baths
- 1,542 sq. ft.
- Single family
- Pending
Listed by:nancy harris keenan
Office:keller williams realty peachtree rd.
MLS#:7647348
Source:FIRSTMLS
Price summary
- Price:$579,000
- Price per sq. ft.:$375.49
About this home
If you've ever driven by this house in Leafmore Hills, you most certainly looked twice to admire its beauty. Impeccably maintained, immaculate and well-built, this 3 bedroom, 2 bath ranch will make you want to say "I'm home". Spacious kitchen with eat-in area opens to the deck and an expansive, level backyard. Easy-living floorplan with beautiful hardwoods and newer windows throughout, plus updated baths, generous closet space, and a full basement. Leafmore Hills is a very special, tight-knit community. Enjoy nearby access to the South Peachtree Creek Trail for walking, running, or biking, and the option to join the popular Leafmore Creek Park Swim & Tennis Club. The club boasts the Leafmore Dolphins swim team, offers tennis lessons for members, and can be rented for events. With its central location close to Decatur, Atlanta, Brookhaven, and Tucker plus convenient access to highways, Emory, CDC, and the new Children’s Healthcare campus. You’ll love both the home and the neighborhood.
Contact an agent
Home facts
- Year built:1954
- Listing ID #:7647348
- Updated:November 03, 2025 at 08:13 AM
Rooms and interior
- Bedrooms:3
- Total bathrooms:2
- Full bathrooms:2
- Living area:1,542 sq. ft.
Heating and cooling
- Cooling:Ceiling Fan(s), Central Air
- Heating:Central
Structure and exterior
- Roof:Composition
- Year built:1954
- Building area:1,542 sq. ft.
- Lot area:0.34 Acres
Schools
- High school:Lakeside - Dekalb
- Middle school:Henderson - Dekalb
- Elementary school:Sagamore Hills
Utilities
- Water:Public
- Sewer:Public Sewer
Finances and disclosures
- Price:$579,000
- Price per sq. ft.:$375.49
- Tax amount:$5,743 (2024)
New listings near 2186 Leafmore Drive
- Coming Soon
 $299,999Coming Soon5 beds 3 baths
$299,999Coming Soon5 beds 3 baths2403 Tiffany Place, Decatur, GA 30035
MLS# 7675257Listed by: MAXIMUM ONE EXECUTIVE REALTORS - New
 $655,000Active5 beds 4 baths3,258 sq. ft.
$655,000Active5 beds 4 baths3,258 sq. ft.1967 Cogar Drive, Decatur, GA 30032
MLS# 7675213Listed by: SHIDER HAUS REAL ESTATE GROUP, LLC - Coming Soon
 $550,000Coming Soon2 beds 2 baths
$550,000Coming Soon2 beds 2 baths465 Eastland Drive, Decatur, GA 30030
MLS# 7673007Listed by: ATLANTA FINE HOMES SOTHEBY'S INTERNATIONAL - New
 $309,900Active3 beds 3 baths1,700 sq. ft.
$309,900Active3 beds 3 baths1,700 sq. ft.5147 Longview Run, Decatur, GA 30035
MLS# 7675037Listed by: VENTURE REAL ESTATE INC - New
 $309,900Active3 beds 3 baths1,728 sq. ft.
$309,900Active3 beds 3 baths1,728 sq. ft.5143 Longview Run, Decatur, GA 30035
MLS# 7675042Listed by: VENTURE REAL ESTATE INC - New
 $309,900Active3 beds 3 baths1,728 sq. ft.
$309,900Active3 beds 3 baths1,728 sq. ft.5139 Longview Run, Decatur, GA 30035
MLS# 7675047Listed by: VENTURE REAL ESTATE INC - New
 $309,900Active3 beds 3 baths1,748 sq. ft.
$309,900Active3 beds 3 baths1,748 sq. ft.5135 Longview Run, Decatur, GA 30035
MLS# 7675055Listed by: VENTURE REAL ESTATE INC - New
 $314,900Active3 beds 3 baths1,728 sq. ft.
$314,900Active3 beds 3 baths1,728 sq. ft.5131 Longview Run, Decatur, GA 30035
MLS# 7675060Listed by: VENTURE REAL ESTATE INC - New
 $314,900Active3 beds 3 baths1,748 sq. ft.
$314,900Active3 beds 3 baths1,748 sq. ft.5151 Longview Run, Decatur, GA 30035
MLS# 7675008Listed by: VENTURE REAL ESTATE INC - New
 $330,000Active4 beds 3 baths2,062 sq. ft.
$330,000Active4 beds 3 baths2,062 sq. ft.2824 Tralyn Court, Decatur, GA 30034
MLS# 7675029Listed by: EXP REALTY, LLC.
