Local realty services provided by:Better Homes and Gardens Real Estate Metro Brokers
222 Forkner Drive #26,Decatur, GA 30030
$385,000
- 3 Beds
- 3 Baths
- 1,746 sq. ft.
- Townhouse
- Active
Listed by: allison woolridge309-868-0318
Office: sra signature realty agents
MLS#:7676364
Source:FIRSTMLS
Price summary
- Price:$385,000
- Price per sq. ft.:$220.5
- Monthly HOA dues:$70
About this home
Spacious, versatile, and full of potential, this 3 bedroom, 2.5 bath townhome offers a rare opportunity to create your dream space in one of Decatur’s most convenient locations - close to top-rated schools, parks, shopping, downtown Decatur, and I-285.
Inside, you’ll find new flooring throughout and an open main level with a cozy fireplace, bright dining area, and access to a rear deck.
Upstairs, two private bedroom suites each feature walk-in closets for generous storage. The oversized third bedroom offers incredible flexibility - ideal for an art studio, gym, or home office - the possibilities are endless.
The one car garage includes a built-in workbench, adding even more function for hobbies or projects. Recent exterior updates include a new roof (end of 2024) and refreshed front paint, giving this home a few steps toward its fresh start.
Enjoy the community saltwater pool and friendly neighborhood feel.
Sold as-is and ready to renovate. Owner-occupancy required - community is rent-restricted. Bring your creativity and make it your own!
Contact an agent
Home facts
- Year built:1985
- Listing ID #:7676364
- Updated:February 06, 2026 at 02:27 PM
Rooms and interior
- Bedrooms:3
- Total bathrooms:3
- Full bathrooms:2
- Half bathrooms:1
- Living area:1,746 sq. ft.
Heating and cooling
- Cooling:Ceiling Fan(s), Central Air
- Heating:Central
Structure and exterior
- Roof:Composition
- Year built:1985
- Building area:1,746 sq. ft.
- Lot area:0.03 Acres
Schools
- High school:Decatur
- Middle school:Beacon Hill
- Elementary school:Glennwood
Utilities
- Water:Public, Water Available
- Sewer:Public Sewer, Sewer Available
Finances and disclosures
- Price:$385,000
- Price per sq. ft.:$220.5
- Tax amount:$2,157 (2024)
New listings near 222 Forkner Drive #26
- New
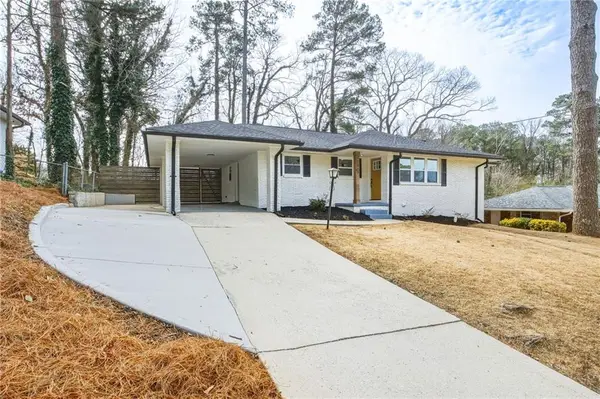 $459,000Active5 beds 3 baths2,400 sq. ft.
$459,000Active5 beds 3 baths2,400 sq. ft.1937 Joseph Court, Decatur, GA 30032
MLS# 7709226Listed by: ATLANTA COMMUNITIES - New
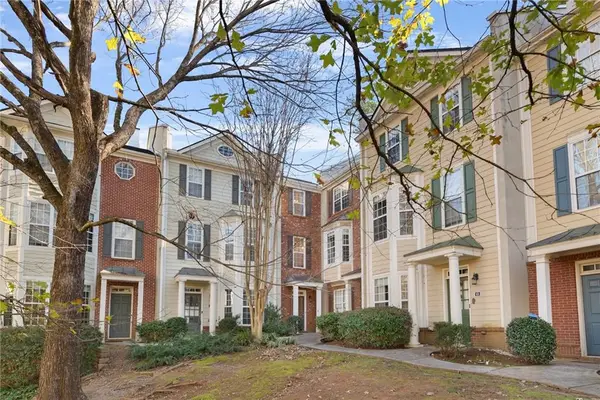 $500,000Active3 beds 4 baths2,212 sq. ft.
$500,000Active3 beds 4 baths2,212 sq. ft.1335 Church Street #C-7, Decatur, GA 30033
MLS# 7715209Listed by: GENSTONE LL LLC - Coming Soon
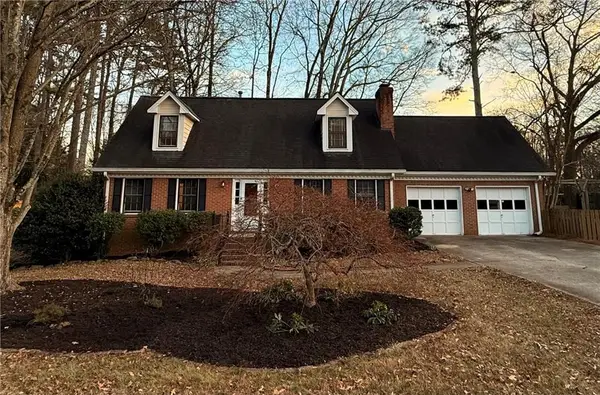 $450,000Coming Soon3 beds 2 baths
$450,000Coming Soon3 beds 2 baths3147 Caintal Court, Decatur, GA 30033
MLS# 7714341Listed by: KELLER WILLIAMS REALTY INTOWN ATL - New
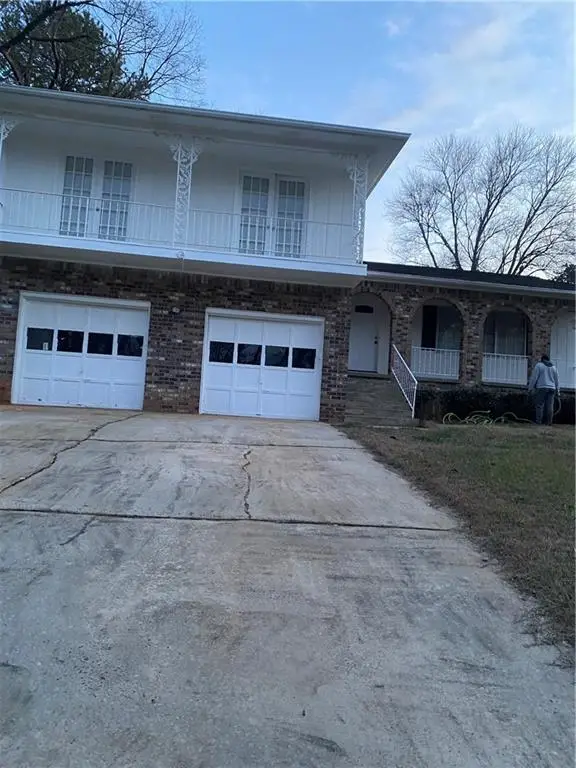 $320,000Active4 beds 3 baths1,974 sq. ft.
$320,000Active4 beds 3 baths1,974 sq. ft.3883 Grand Pines Drive, Decatur, GA 30034
MLS# 7715255Listed by: HOMELAND REALTY GROUP, LLC. - New
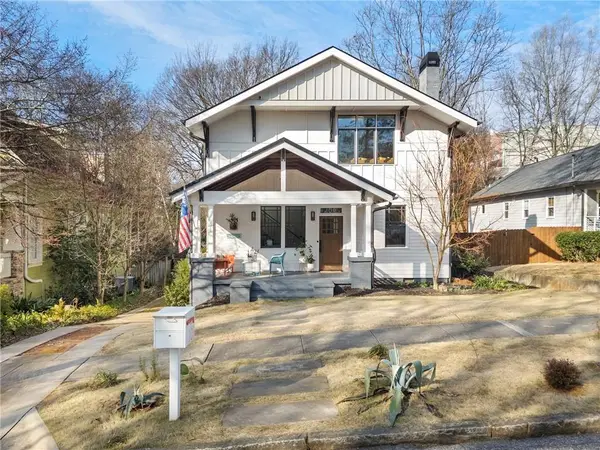 $1,495,000Active5 beds 3 baths3,307 sq. ft.
$1,495,000Active5 beds 3 baths3,307 sq. ft.109 Hood Circle, Decatur, GA 30030
MLS# 7713010Listed by: ATLANTA FINE HOMES SOTHEBY'S INTERNATIONAL - Coming Soon
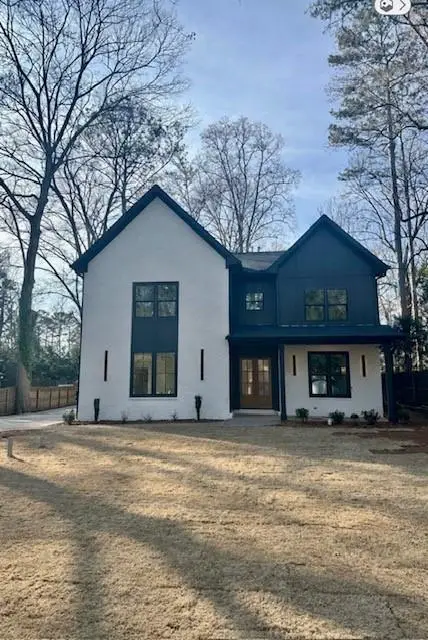 $1,275,000Coming Soon5 beds 5 baths
$1,275,000Coming Soon5 beds 5 baths1207 Conway Road, Decatur, GA 30030
MLS# 7715193Listed by: ANSLEY REAL ESTATE| CHRISTIE'S INTERNATIONAL REAL ESTATE - New
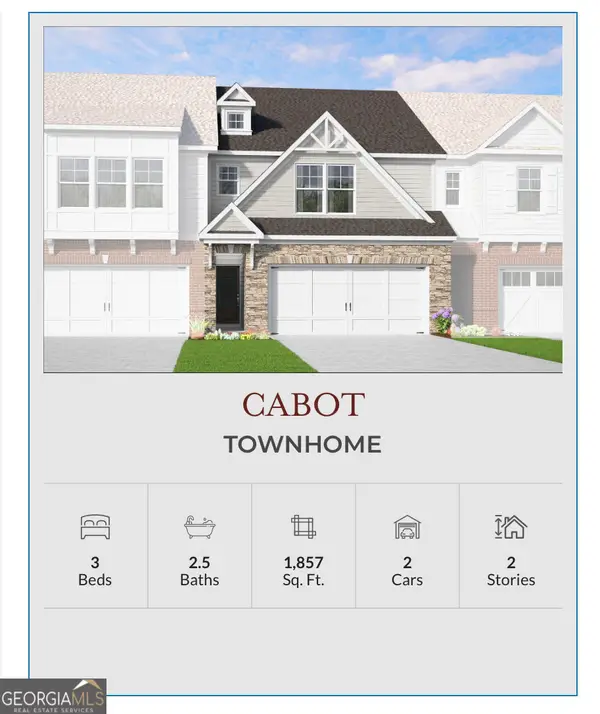 $403,650Active3 beds 3 baths1,857 sq. ft.
$403,650Active3 beds 3 baths1,857 sq. ft.3566 Birdstone Drive, Decatur, GA 30032
MLS# 10685993Listed by: McKinley Properties LLC - New
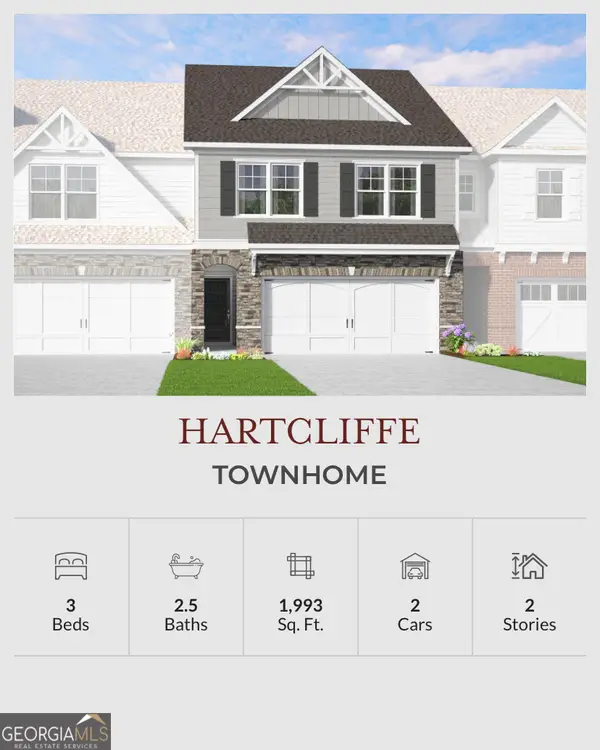 $437,650Active3 beds 3 baths1,993 sq. ft.
$437,650Active3 beds 3 baths1,993 sq. ft.3570 Birdstone Drive, Decatur, GA 30032
MLS# 10685904Listed by: McKinley Properties LLC - New
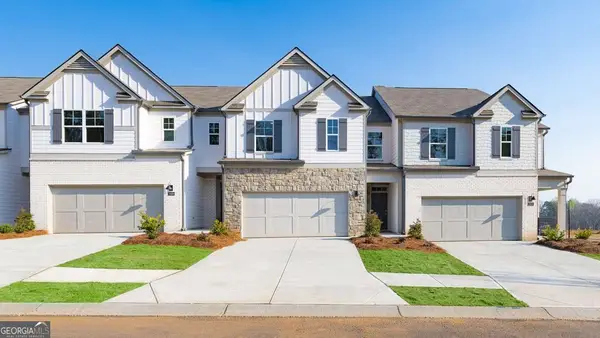 $376,320Active3 beds 3 baths
$376,320Active3 beds 3 baths3646 Nevins Way, Decatur, GA 30034
MLS# 10685911Listed by: D.R. Horton Realty of Georgia, Inc. - Coming Soon
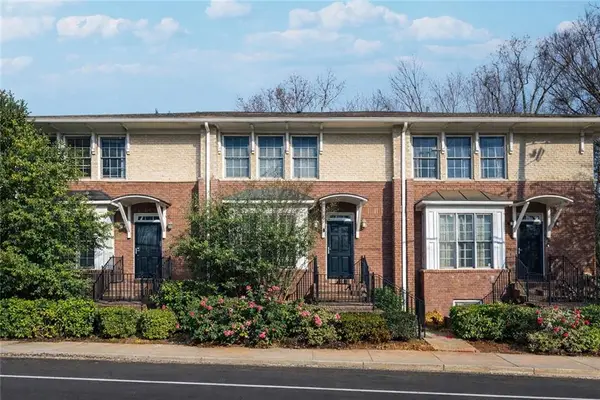 $549,900Coming Soon3 beds 4 baths
$549,900Coming Soon3 beds 4 baths7 Chief Matthews Road #2B, Decatur, GA 30030
MLS# 7711047Listed by: GOLLEY REALTY GROUP

