2284 Emerald Springs Drive, Decatur, GA 30035
Local realty services provided by:Better Homes and Gardens Real Estate Metro Brokers
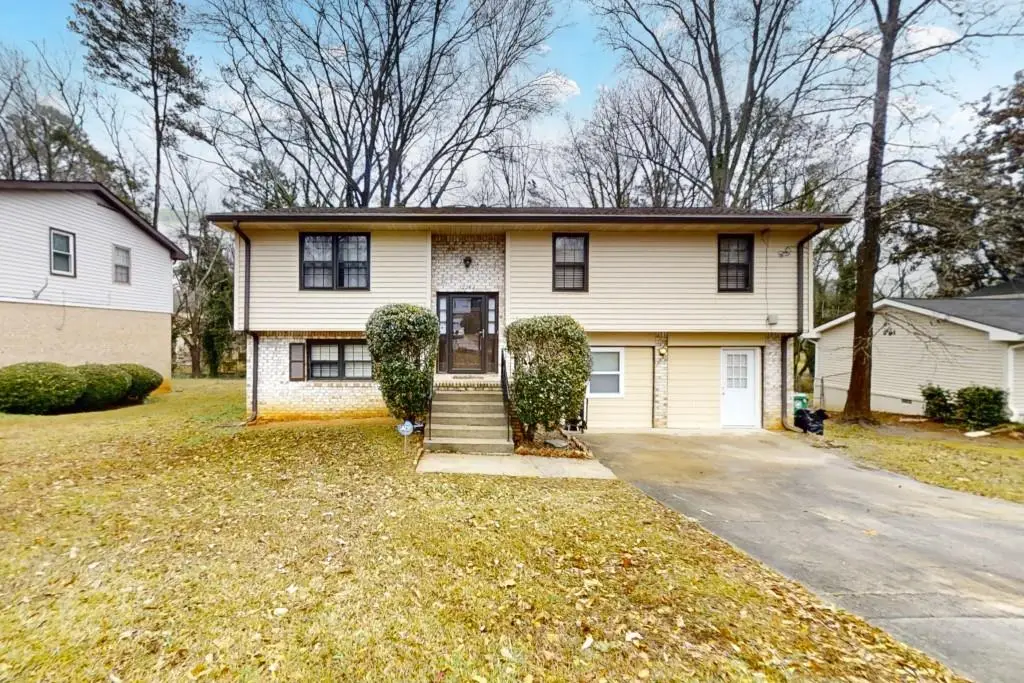

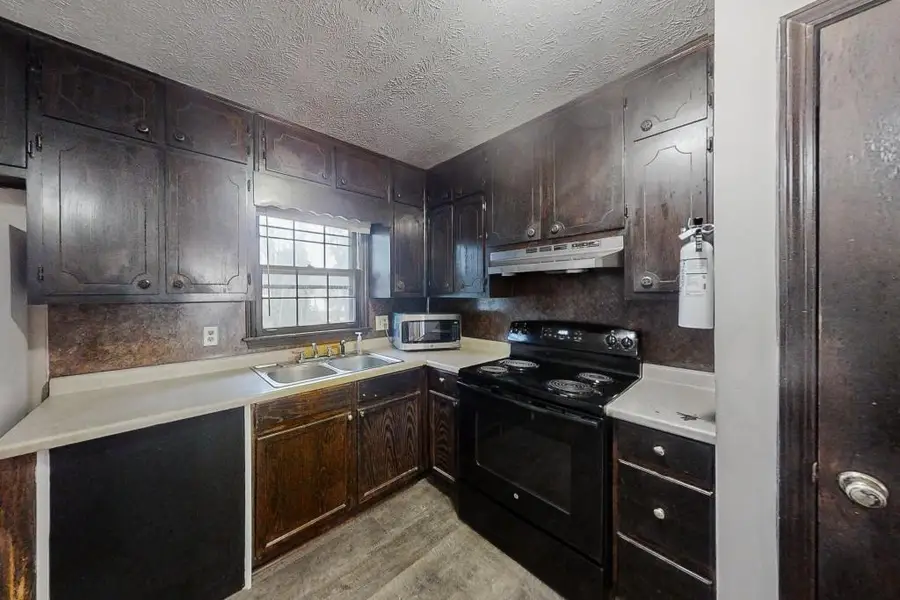
2284 Emerald Springs Drive,Decatur, GA 30035
$344,900
- 9 Beds
- 3 Baths
- 1,932 sq. ft.
- Single family
- Active
Listed by:allison haywood678-628-9204
Office:bolst, inc.
MLS#:7528649
Source:FIRSTMLS
Price summary
- Price:$344,900
- Price per sq. ft.:$178.52
About this home
Calling all real estate investors looking for a strong return on investment! 2284 Emerald Springs Drive in Decatur presents a fantastic opportunity to acquire a property with a 12.4% cap rate. This 9-bedroom, 3-bathroom property is a turnkey, operating PadSplit with a strong track record of high occupancy. PadSplit is a housing solution platform that helps members find accessible housing throughout the nation. The property is leased directly to PadSplit PadSplit sources and screens members for property owners making this an easy lift for both first-time and seasoned investors alike. Google PadSplit to learn more about the platform and becoming a PadSplit host. Incredibly close to MARTA (6-minute walk to the nearest bus station) 2284 Emerald Springs is an excellent location for occupants who live and work in Metro Atlanta. With I-20 and 285 intersecting just west of the property, getting around Metro Atlanta is as easy as 1-2-3. Make this cash-flowing winner a part of your real estate portfolio today!
Contact an agent
Home facts
- Year built:1972
- Listing Id #:7528649
- Updated:August 03, 2025 at 01:22 PM
Rooms and interior
- Bedrooms:9
- Total bathrooms:3
- Full bathrooms:3
- Living area:1,932 sq. ft.
Heating and cooling
- Cooling:Ceiling Fan(s), Central Air, Zoned
- Heating:Central, Electric
Structure and exterior
- Roof:Composition
- Year built:1972
- Building area:1,932 sq. ft.
- Lot area:0.29 Acres
Schools
- High school:Towers
- Middle school:Mary McLeod Bethune
- Elementary school:Canby Lane
Utilities
- Water:Public, Water Available
- Sewer:Public Sewer, Sewer Available
Finances and disclosures
- Price:$344,900
- Price per sq. ft.:$178.52
- Tax amount:$4,534 (2024)
New listings near 2284 Emerald Springs Drive
- New
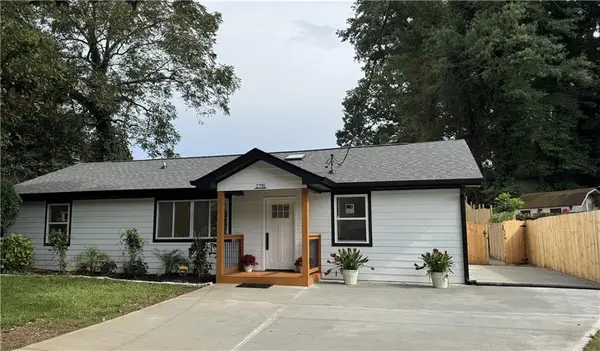 $399,000Active4 beds 3 baths1,700 sq. ft.
$399,000Active4 beds 3 baths1,700 sq. ft.2715 Ellen Way, Decatur, GA 30032
MLS# 7631591Listed by: EXP REALTY, LLC. - New
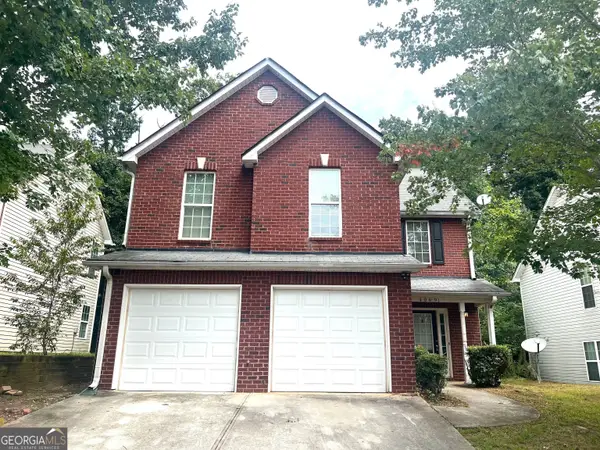 $244,900Active3 beds 3 baths1,715 sq. ft.
$244,900Active3 beds 3 baths1,715 sq. ft.4069 Cress Way Run, Decatur, GA 30034
MLS# 10584489Listed by: Property Exxchange Realty - New
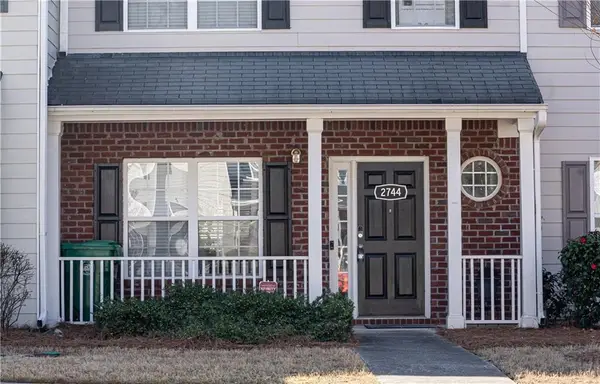 $184,900Active3 beds 3 baths1,412 sq. ft.
$184,900Active3 beds 3 baths1,412 sq. ft.2744 Snapfinger Manor, Decatur, GA 30035
MLS# 7632046Listed by: HORIZONZ REALTY, INC. - Coming Soon
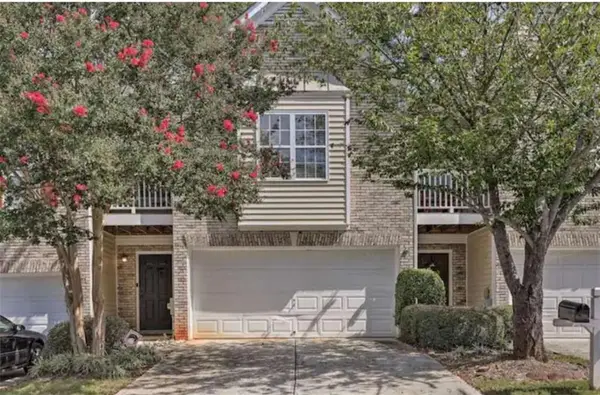 $266,000Coming Soon3 beds 3 baths
$266,000Coming Soon3 beds 3 baths2109 Manhattan Parkway, Decatur, GA 30035
MLS# 7632604Listed by: TRUST REALTY, LLC - Coming Soon
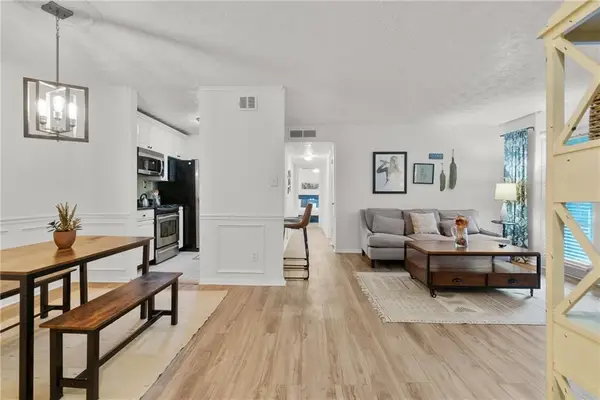 $245,000Coming Soon2 beds 1 baths
$245,000Coming Soon2 beds 1 baths911 Tuxworth Circle, Decatur, GA 30033
MLS# 7632359Listed by: COMPASS - New
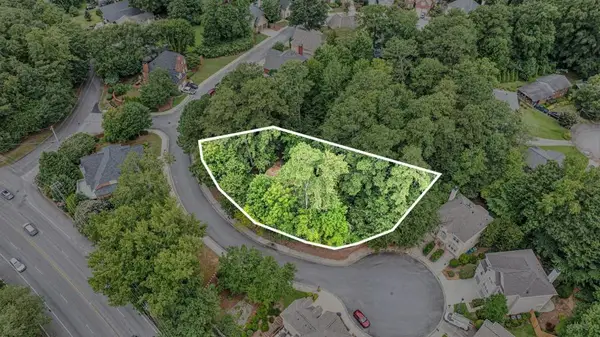 $435,000Active0.55 Acres
$435,000Active0.55 Acres1151 Gavinwood Place, Decatur, GA 30033
MLS# 7632477Listed by: BOLST, INC. - New
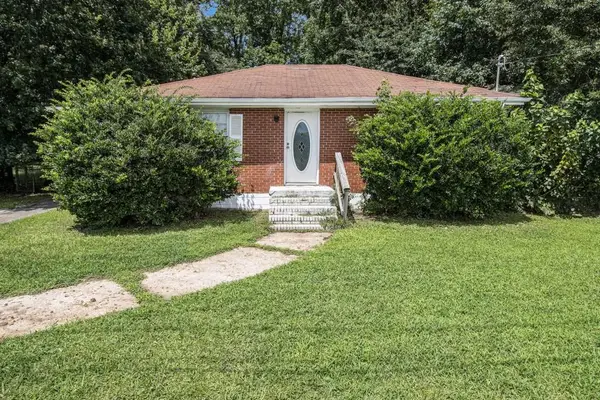 $180,000Active2 beds 1 baths1,012 sq. ft.
$180,000Active2 beds 1 baths1,012 sq. ft.2028 Cook Road, Decatur, GA 30032
MLS# 7632510Listed by: BOLST, INC. - New
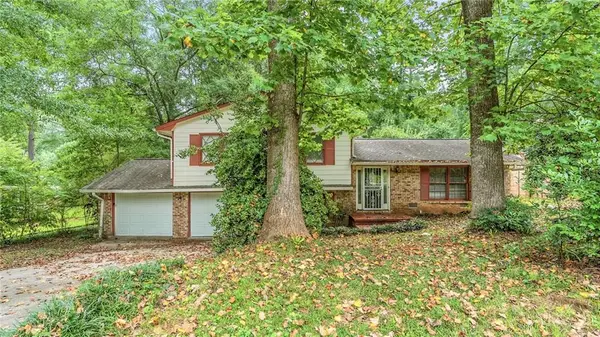 $255,000Active3 beds 3 baths1,751 sq. ft.
$255,000Active3 beds 3 baths1,751 sq. ft.3960 Wedgefield Circle, Decatur, GA 30035
MLS# 7631203Listed by: MAINSTAY BROKERAGE LLC - Open Sun, 2 to 4pmNew
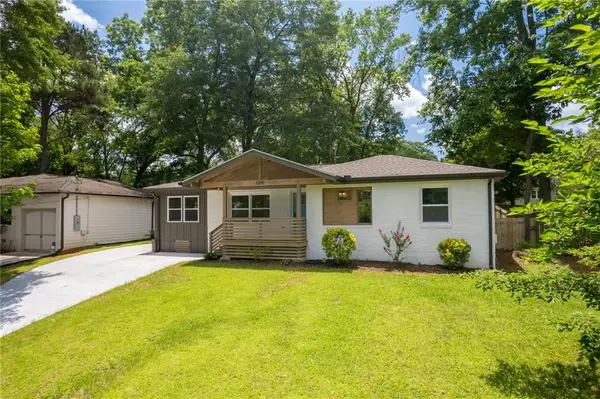 $334,900Active3 beds 2 baths1,250 sq. ft.
$334,900Active3 beds 2 baths1,250 sq. ft.3235 Bluebird Lane, Decatur, GA 30032
MLS# 7632344Listed by: PR REALTY AND ASSOCIATES - New
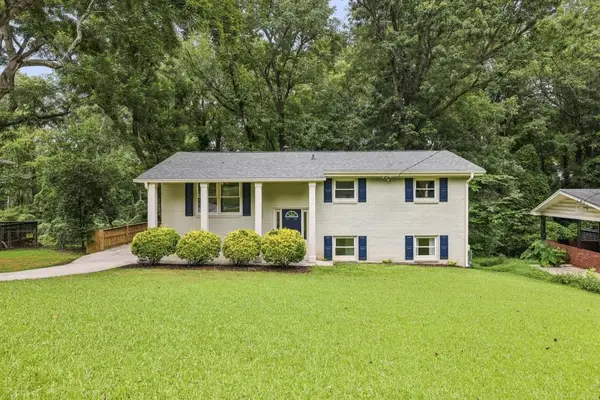 $425,000Active5 beds 3 baths2,591 sq. ft.
$425,000Active5 beds 3 baths2,591 sq. ft.3453 Tulip Drive, Decatur, GA 30032
MLS# 7632442Listed by: BOLST, INC.
