2413 N Decatur Road, Decatur, GA 30033
Local realty services provided by:Better Homes and Gardens Real Estate Jackson Realty
2413 N Decatur Road,Decatur, GA 30033
$599,949
- 3 Beds
- 2 Baths
- 1,711 sq. ft.
- Single family
- Active
Listed by: igor vazhenin
Office: realty professionals
MLS#:10597455
Source:METROMLS
Price summary
- Price:$599,949
- Price per sq. ft.:$350.64
About this home
This ultra-convenient Emory, 4-sided real masonry brick ranch in unincorporated DeKalb has been completely transformed with a total, custom renovation-offering both modern elegance and timeless charm. Set on a well-sized lot, the home features a paved U-shaped driveway and a brand-new 1-car garage with ample additional parking. A front privacy fence adds an extra layer of security, while the deep, fenced-in backyard offers seclusion, a beautiful gazebo, and a wraparound back deck-perfect for relaxing or entertaining. Inside, enjoy an oversized loft-open-concept great room with soaring ceilings and incredible natural light. The custom updates include architectural shingle roofing, double-pane composite windows, updated electrical wiring and fixtures, new plumbing and pipes throughout, added insulation, a security system, and more. The gourmet kitchen opens to a formal dining area anchored by a stone masonry fireplace. A separate front room offers flexible space ideal for a home office or formal living room. The spacious primary suite features a luxurious walk-in closet and a sleek, modern bathroom with a walk-in shower. Located just minutes from Emory University, downtown Decatur Square, major shopping centers, and the exciting Lulah Hills development-this is a rare opportunity to own a move-in ready gem in one of Atlanta's most desirable neighborhoods. Can be potentially commercial, with major road frontage and great visibility.
Contact an agent
Home facts
- Year built:2024
- Listing ID #:10597455
- Updated:November 14, 2025 at 12:27 PM
Rooms and interior
- Bedrooms:3
- Total bathrooms:2
- Full bathrooms:2
- Living area:1,711 sq. ft.
Heating and cooling
- Cooling:Ceiling Fan(s), Central Air, Zoned
- Heating:Central, Natural Gas, Zoned
Structure and exterior
- Roof:Composition, Concrete
- Year built:2024
- Building area:1,711 sq. ft.
- Lot area:0.4 Acres
Schools
- High school:Druid Hills
- Middle school:Druid Hills
- Elementary school:Laurel Ridge
Utilities
- Water:Public, Water Available
- Sewer:Public Sewer, Sewer Available
Finances and disclosures
- Price:$599,949
- Price per sq. ft.:$350.64
- Tax amount:$4,548 (2024)
New listings near 2413 N Decatur Road
- New
 $725,000Active2 beds 3 baths1,966 sq. ft.
$725,000Active2 beds 3 baths1,966 sq. ft.417 Clairemont Avenue #115, Decatur, GA 30030
MLS# 7681271Listed by: ANSLEY REAL ESTATE | CHRISTIE'S INTERNATIONAL REAL ESTATE - New
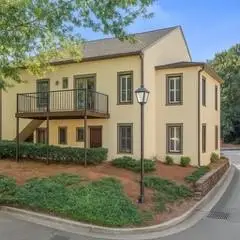 $549,900Active3 beds 4 baths2,408 sq. ft.
$549,900Active3 beds 4 baths2,408 sq. ft.102 Knob Hills Circle, Decatur, GA 30030
MLS# 7680791Listed by: KELLER WILLIAMS REALTY METRO ATLANTA - New
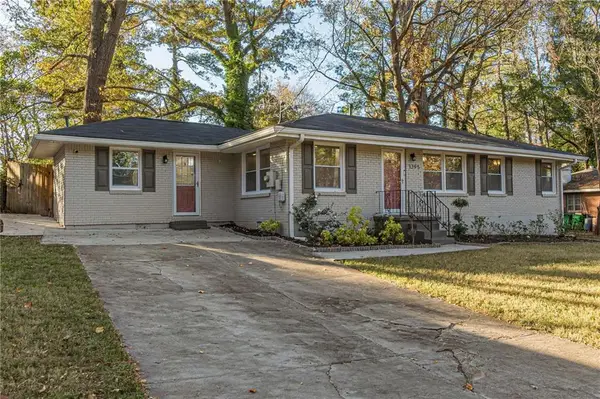 $340,000Active3 beds 2 baths1,292 sq. ft.
$340,000Active3 beds 2 baths1,292 sq. ft.1395 Dennis Drive, Decatur, GA 30032
MLS# 7681156Listed by: KELLER WILLIAMS RLTY, FIRST ATLANTA - New
 $598,000Active3 beds 4 baths2,145 sq. ft.
$598,000Active3 beds 4 baths2,145 sq. ft.2076 Patterson Park Road, Decatur, GA 30033
MLS# 7677930Listed by: ATLANTA FINE HOMES SOTHEBY'S INTERNATIONAL - New
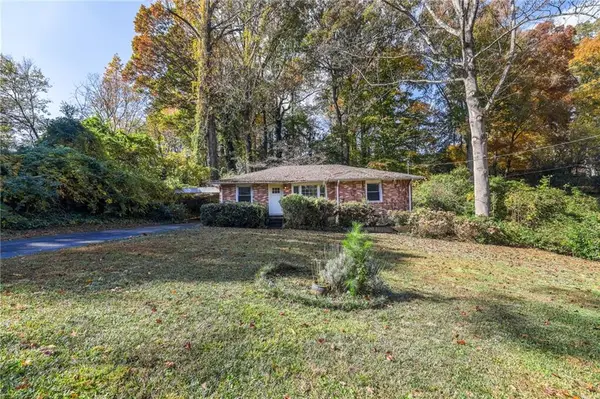 $325,000Active3 beds 1 baths1,135 sq. ft.
$325,000Active3 beds 1 baths1,135 sq. ft.602 Clairmont Circle, Decatur, GA 30033
MLS# 7679744Listed by: COLDWELL BANKER REALTY - New
 $120,000Active2 beds 2 baths1,168 sq. ft.
$120,000Active2 beds 2 baths1,168 sq. ft.3575 Oakvale Road #911, Decatur, GA 30034
MLS# 7681109Listed by: WATKINS REAL ESTATE ASSOCIATES - New
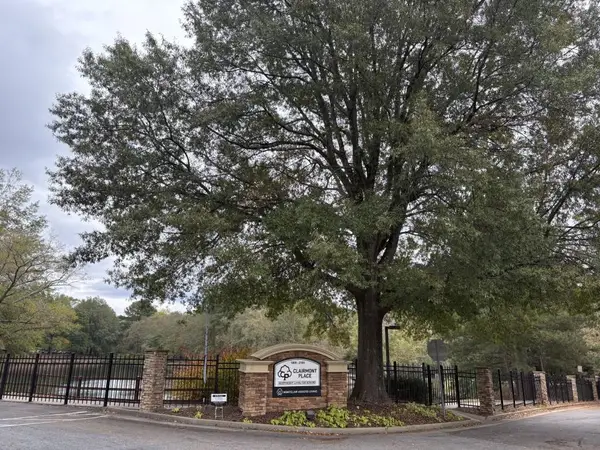 $240,000Active1 beds 1 baths872 sq. ft.
$240,000Active1 beds 1 baths872 sq. ft.1800 Clairmont Lake #124, Decatur, GA 30033
MLS# 7681110Listed by: HOLLEY REALTY TEAM - New
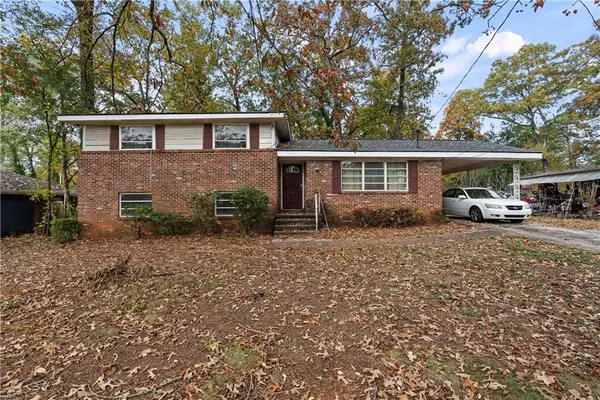 $305,000Active5 beds 3 baths1,919 sq. ft.
$305,000Active5 beds 3 baths1,919 sq. ft.2390 Mellville Avenue, Decatur, GA 30032
MLS# 7680971Listed by: X FACTOR REALTY GROUP, INC. - New
 $160,000Active3 beds 1 baths1,248 sq. ft.
$160,000Active3 beds 1 baths1,248 sq. ft.4128 Lindsey Drive, Decatur, GA 30035
MLS# 7680859Listed by: MARK SPAIN REAL ESTATE - Open Sun, 2 to 4pmNew
 $1,200,000Active5 beds 4 baths3,014 sq. ft.
$1,200,000Active5 beds 4 baths3,014 sq. ft.126 Melrose Avenue, Decatur, GA 30030
MLS# 7678951Listed by: KELLER WILLIAMS REALTY METRO ATLANTA
