2483 Hunting Valley Drive, Decatur, GA 30033
Local realty services provided by:Better Homes and Gardens Real Estate Metro Brokers
2483 Hunting Valley Drive,Decatur, GA 30033
$399,000
- 2 Beds
- 2 Baths
- 1,140 sq. ft.
- Single family
- Active
Listed by: natalie tulloch+16788510715
Office: compass
MLS#:10590297
Source:METROMLS
Price summary
- Price:$399,000
- Price per sq. ft.:$350
About this home
INSTANT EQUITY!!! COME SEE ALL OF OUR UPGRADES!!! Welcome to 2483 Hunting Valley Drive - a beautifully remodeled gem in the heart of Decatur! This charming home features a brand-new kitchen with sleek stainless steel appliances (fridge, stove, and dishwasher), fresh paint throughout, and refinished hardwood floors that shine in every room. Enjoy peace of mind with all-new windows, updated bathrooms, new vanities and toilets, and modernized electrical with grounded wiring and newer breakers. Stay comfortable year-round with a newer HVAC system, updated conduit, and a fresh vapor barrier in the crawlspace. Sitting on a level lot in a prime location, you're just minutes from Emory, CDC, shopping, and easy interstate access. Don't miss this move-in-ready beauty in one of Decatur's most convenient spots!
Contact an agent
Home facts
- Year built:1957
- Listing ID #:10590297
- Updated:January 11, 2026 at 11:48 AM
Rooms and interior
- Bedrooms:2
- Total bathrooms:2
- Full bathrooms:1
- Half bathrooms:1
- Living area:1,140 sq. ft.
Heating and cooling
- Cooling:Central Air
- Heating:Forced Air, Natural Gas
Structure and exterior
- Roof:Composition
- Year built:1957
- Building area:1,140 sq. ft.
- Lot area:0.3 Acres
Schools
- High school:Druid Hills
- Middle school:Druid Hills
- Elementary school:Fernbank
Utilities
- Water:Public, Water Available
- Sewer:Public Sewer, Sewer Available
Finances and disclosures
- Price:$399,000
- Price per sq. ft.:$350
- Tax amount:$2,812 (2024)
New listings near 2483 Hunting Valley Drive
- Coming Soon
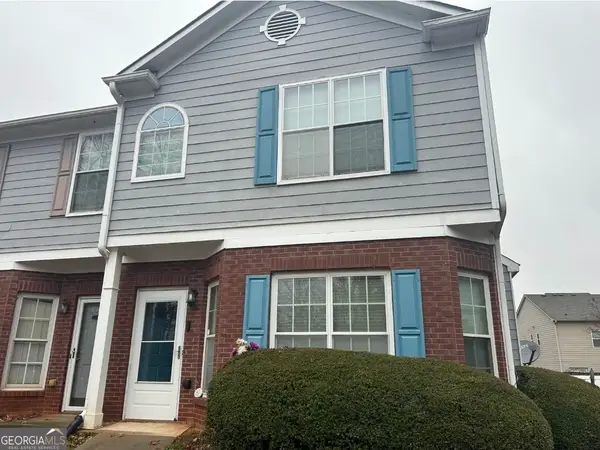 $200,000Coming Soon3 beds 3 baths
$200,000Coming Soon3 beds 3 baths2853 Walden Lake Bend, Decatur, GA 30035
MLS# 10669896Listed by: Jason Mitchell Real Estate Georgia - New
 $459,900Active2 beds 2 baths1,016 sq. ft.
$459,900Active2 beds 2 baths1,016 sq. ft.201 W Ponce De Leon Avenue #35, Decatur, GA 30030
MLS# 7702261Listed by: ABOVE ATLANTA, LLC. - New
 $279,000Active4 beds 3 baths1,504 sq. ft.
$279,000Active4 beds 3 baths1,504 sq. ft.2727 Manor Cove, Decatur, GA 30034
MLS# 10669891Listed by: NEWROCK Realty LLC - New
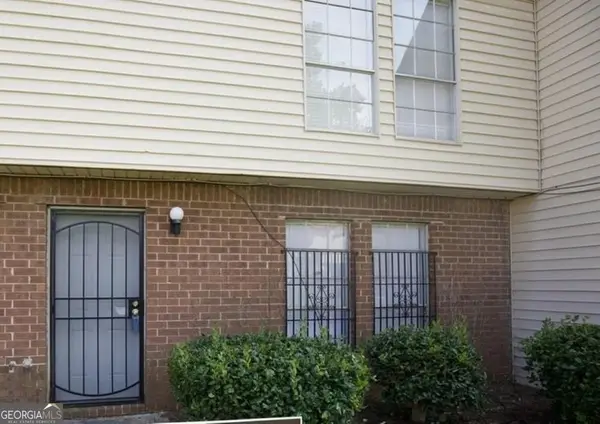 $90,000Active2 beds 2 baths1,218 sq. ft.
$90,000Active2 beds 2 baths1,218 sq. ft.3168 Nectarine Circle, Decatur, GA 30034
MLS# 10669699Listed by: Jo McDaniel & Associates LLC - New
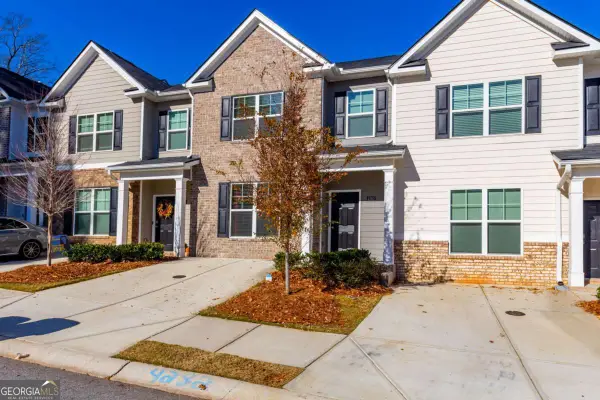 $285,000Active3 beds 3 baths1,611 sq. ft.
$285,000Active3 beds 3 baths1,611 sq. ft.4282 Callum Court, Decatur, GA 30034
MLS# 10669703Listed by: Virtual Properties Realty.com - New
 $295,000Active3 beds 3 baths1,804 sq. ft.
$295,000Active3 beds 3 baths1,804 sq. ft.3570 Saratoga Circle, Decatur, GA 30034
MLS# 10669733Listed by: PalmerHouse Properties - New
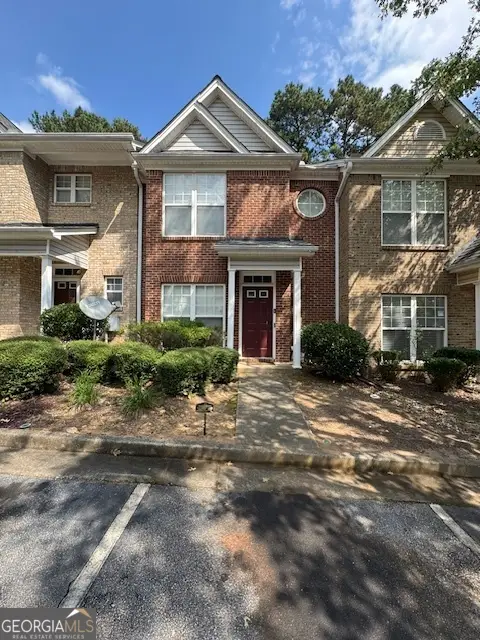 $184,900Active2 beds 3 baths1,252 sq. ft.
$184,900Active2 beds 3 baths1,252 sq. ft.2026 Austin Park Circle, Decatur, GA 30032
MLS# 10669689Listed by: Re/Max Central Realty - New
 $399,900Active2 beds 2 baths1,280 sq. ft.
$399,900Active2 beds 2 baths1,280 sq. ft.1800 Clairmont Lake #205, Decatur, GA 30033
MLS# 7701345Listed by: CHAPMAN HALL REALTY - New
 $355,000Active2 beds 3 baths1,860 sq. ft.
$355,000Active2 beds 3 baths1,860 sq. ft.1477 Hampton Glen Court, Decatur, GA 30033
MLS# 7701403Listed by: HOLLEY REALTY TEAM - New
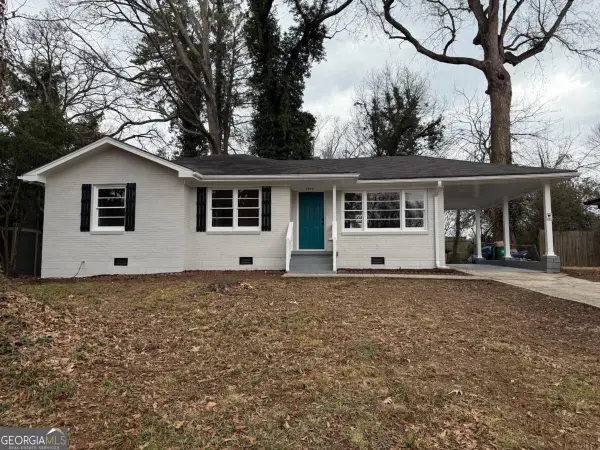 $299,900Active3 beds 2 baths
$299,900Active3 beds 2 baths2996 Laguna Drive, Decatur, GA 30032
MLS# 10669622Listed by: Keller Williams Rlty Cityside
