2744 Hunting Hill Lane, Decatur, GA 30033
Local realty services provided by:Better Homes and Gardens Real Estate Metro Brokers
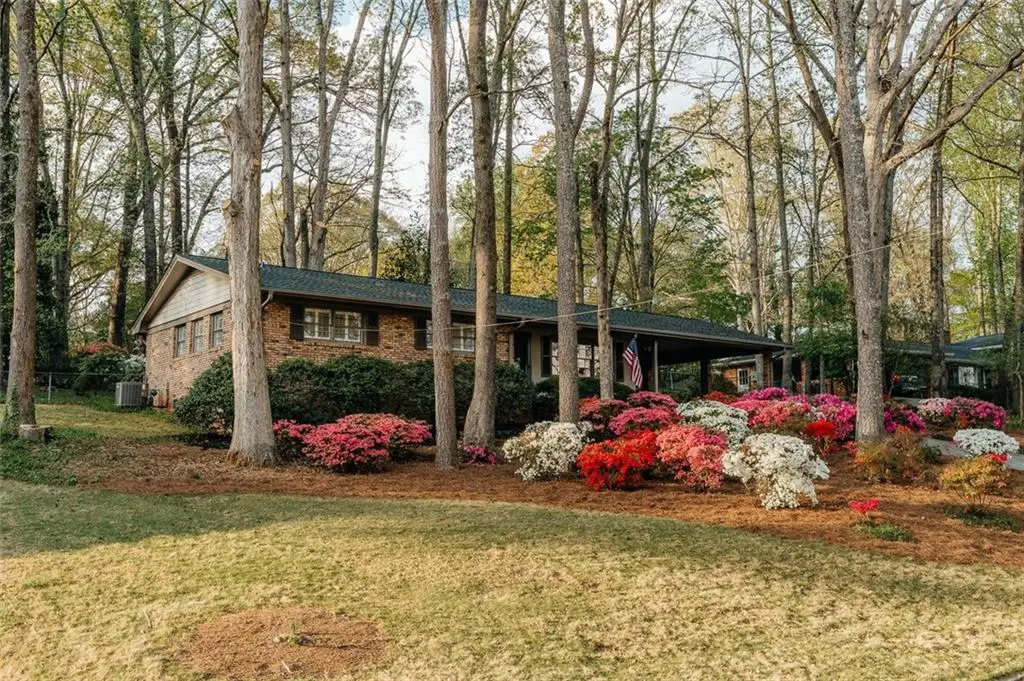
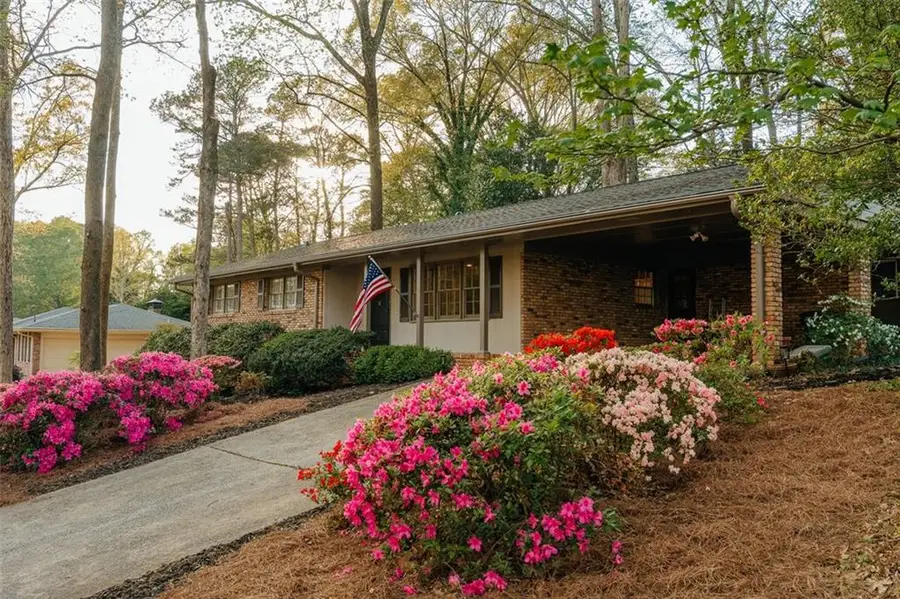
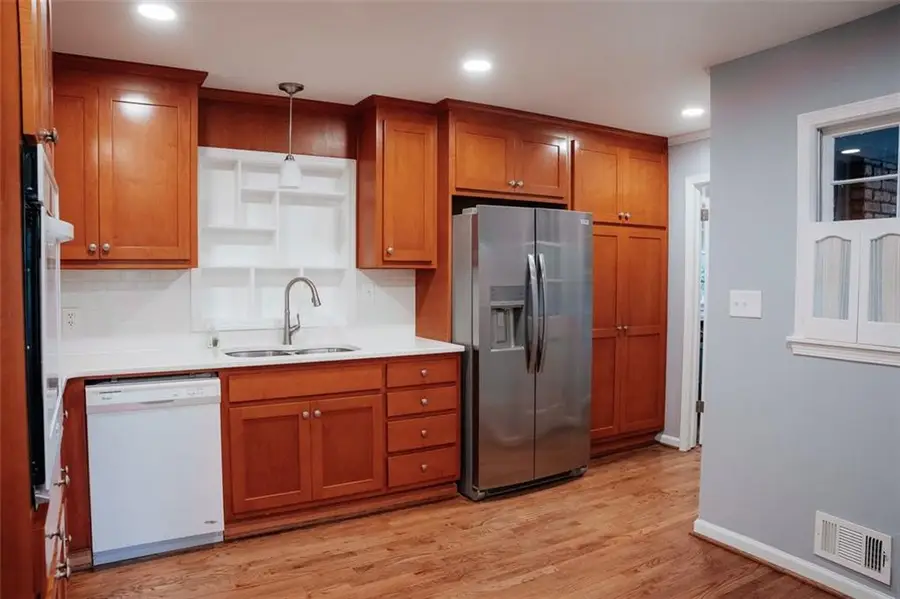
2744 Hunting Hill Lane,Decatur, GA 30033
$519,900
- 4 Beds
- 2 Baths
- 1,834 sq. ft.
- Single family
- Active
Listed by:christopher rollins404-981-1328
Office:chapman hall premier, realtors
MLS#:7554988
Source:FIRSTMLS
Price summary
- Price:$519,900
- Price per sq. ft.:$283.48
About this home
Renovated Brick Ranch in the Coveted Lakeside High School District!
This beautifully updated brick ranch combines timeless charm with modern convenience. Eye-catching, mature landscaping fills the front yard with vibrant color and curb appeal. Inside, the open-concept layout creates an effortless flow between the kitchen, dining area, living room, den, and sunroom—perfect for both everyday living and entertaining.
Gleaming Red Oak hardwood floors run throughout, complemented by brand-new tile flooring in the two fully renovated bathrooms. Both bathrooms feature Bluetooth-enabled Panasonic exhaust fans with customizable lighting and audio—so you can start your day with music or a podcast in a serene, spa-like atmosphere. For added comfort and privacy, Rockwool soundproof insulation has been installed in the walls around the bathrooms.
The kitchen boasts ample cabinet space, a new refrigerator, and a new over-the-range microwave. Just off the kitchen, the laundry room provides even more cabinetry for organized storage.
The 2-car carport includes an additional storage room with built-in cabinets. Need more space? You'll love the clean attic and easily accessible crawlspace, both offering excellent potential for expanded storage.
The fenced backyard is a private retreat, featuring mature landscaping, a patio, and access from the sunroom—ideal for relaxing, gardening, or entertaining guests.
Other updates include:
* **Brand new roof**
* **Fresh interior and exterior paint**
* **New lighting throughout**
* **Upgraded closet systems ready for customization**
Located just minutes from top-rated schools, excellent restaurants, shopping, and with easy access to I-285 and I-85, this move-in-ready gem is not to be missed!
Contact an agent
Home facts
- Year built:1961
- Listing Id #:7554988
- Updated:August 03, 2025 at 01:22 PM
Rooms and interior
- Bedrooms:4
- Total bathrooms:2
- Full bathrooms:2
- Living area:1,834 sq. ft.
Heating and cooling
- Cooling:Ceiling Fan(s), Central Air
- Heating:Central
Structure and exterior
- Roof:Composition
- Year built:1961
- Building area:1,834 sq. ft.
- Lot area:0.4 Acres
Schools
- High school:Lakeside - Dekalb
- Middle school:Henderson - Dekalb
- Elementary school:Briarlake
Utilities
- Water:Public, Water Available
- Sewer:Public Sewer, Sewer Available
Finances and disclosures
- Price:$519,900
- Price per sq. ft.:$283.48
- Tax amount:$4,480 (2023)
New listings near 2744 Hunting Hill Lane
- New
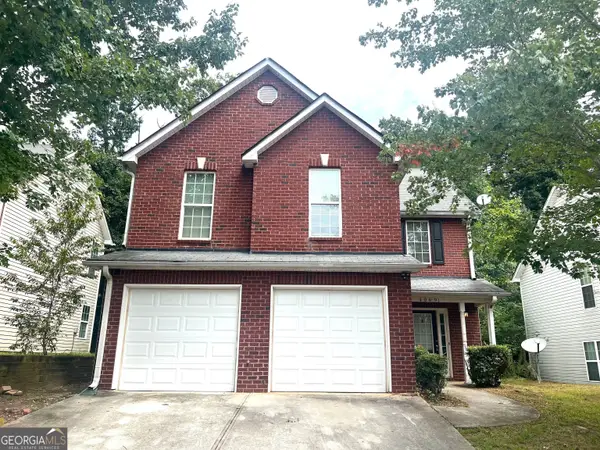 $244,900Active3 beds 3 baths1,715 sq. ft.
$244,900Active3 beds 3 baths1,715 sq. ft.4069 Cress Way Run, Decatur, GA 30034
MLS# 10584489Listed by: Property Exxchange Realty - New
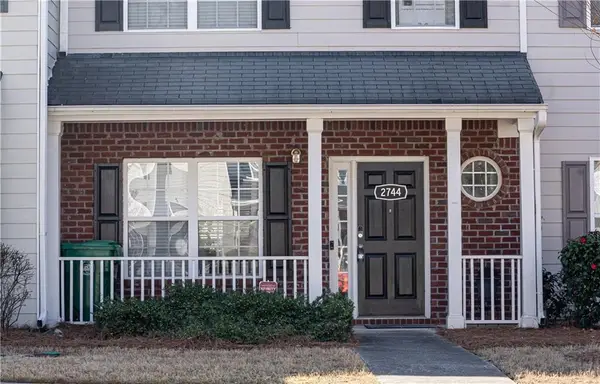 $184,900Active3 beds 3 baths1,412 sq. ft.
$184,900Active3 beds 3 baths1,412 sq. ft.2744 Snapfinger Manor, Decatur, GA 30035
MLS# 7632046Listed by: HORIZONZ REALTY, INC. - Coming Soon
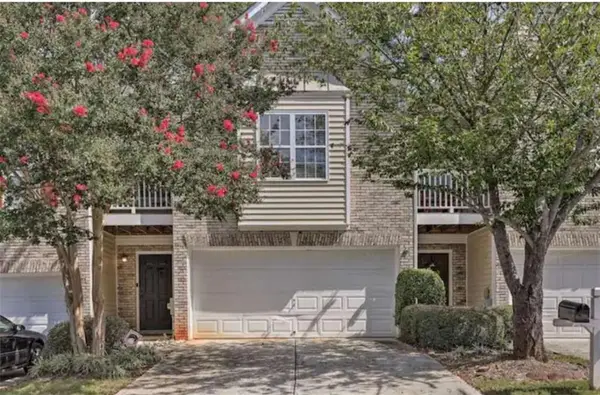 $266,000Coming Soon3 beds 3 baths
$266,000Coming Soon3 beds 3 baths2109 Manhattan Parkway, Decatur, GA 30035
MLS# 7632604Listed by: TRUST REALTY, LLC - Coming Soon
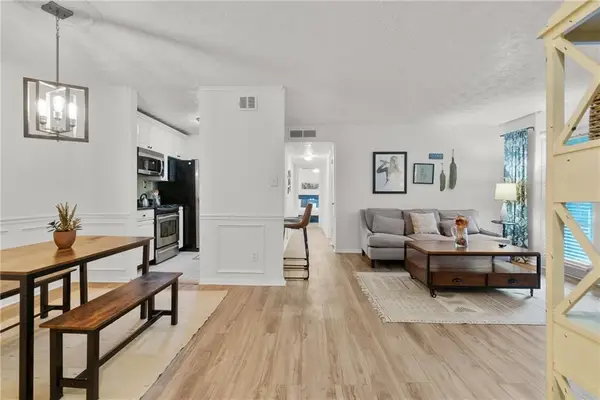 $245,000Coming Soon2 beds 1 baths
$245,000Coming Soon2 beds 1 baths911 Tuxworth Circle, Decatur, GA 30033
MLS# 7632359Listed by: COMPASS - New
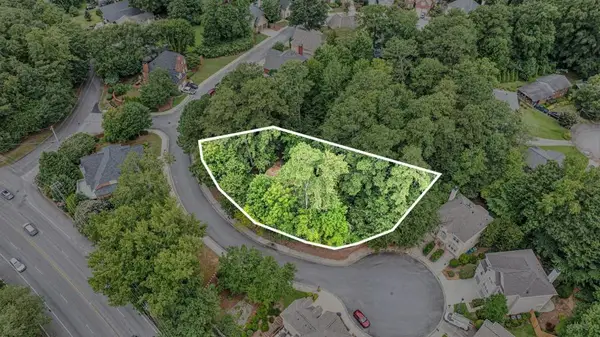 $435,000Active0.55 Acres
$435,000Active0.55 Acres1151 Gavinwood Place, Decatur, GA 30033
MLS# 7632477Listed by: BOLST, INC. - New
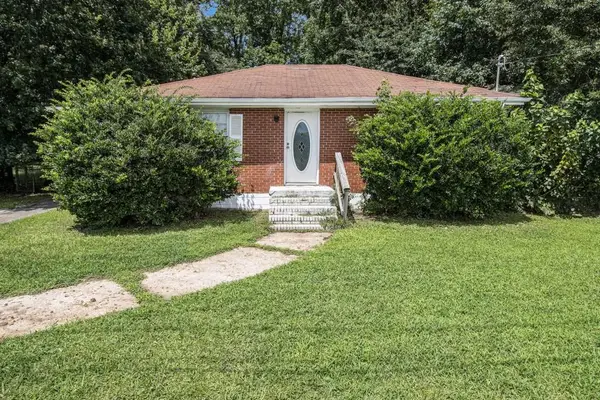 $180,000Active2 beds 1 baths1,012 sq. ft.
$180,000Active2 beds 1 baths1,012 sq. ft.2028 Cook Road, Decatur, GA 30032
MLS# 7632510Listed by: BOLST, INC. - New
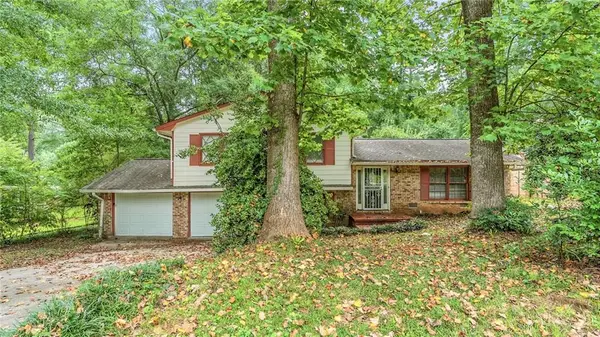 $255,000Active3 beds 3 baths1,751 sq. ft.
$255,000Active3 beds 3 baths1,751 sq. ft.3960 Wedgefield Circle, Decatur, GA 30035
MLS# 7631203Listed by: MAINSTAY BROKERAGE LLC - Open Sun, 2 to 4pmNew
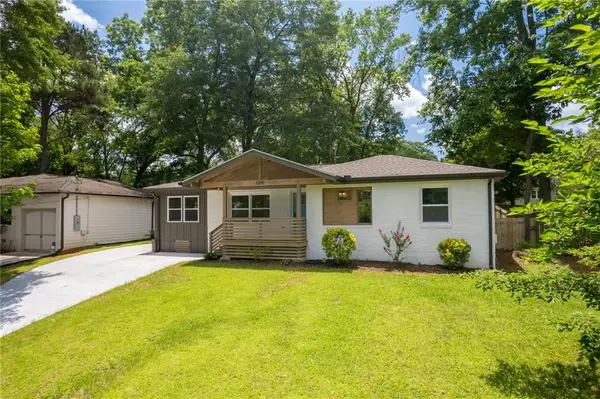 $334,900Active3 beds 2 baths1,250 sq. ft.
$334,900Active3 beds 2 baths1,250 sq. ft.3235 Bluebird Lane, Decatur, GA 30032
MLS# 7632344Listed by: PR REALTY AND ASSOCIATES - New
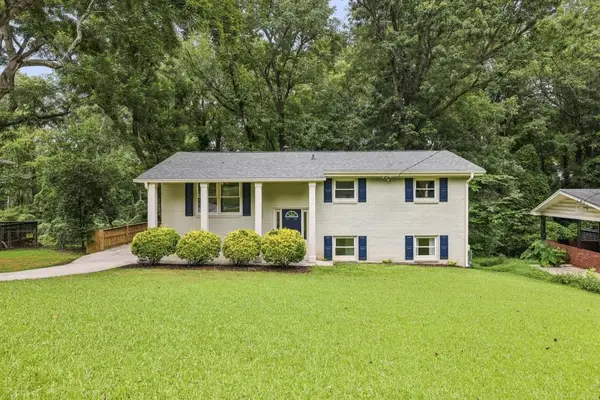 $425,000Active5 beds 3 baths2,591 sq. ft.
$425,000Active5 beds 3 baths2,591 sq. ft.3453 Tulip Drive, Decatur, GA 30032
MLS# 7632442Listed by: BOLST, INC. - New
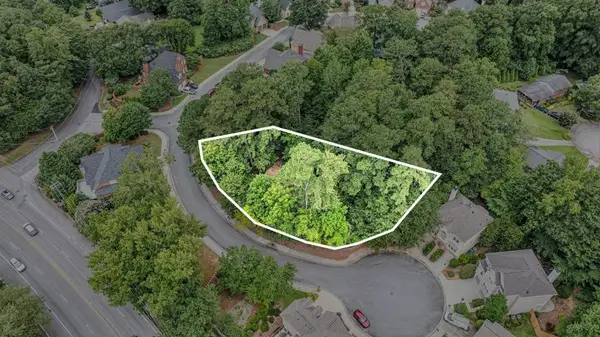 $435,000Active3 beds 2 baths1,356 sq. ft.
$435,000Active3 beds 2 baths1,356 sq. ft.1151 Gavinwood Place, Decatur, GA 30033
MLS# 7632464Listed by: BOLST, INC.
