2873 Snapfinger Manor, Decatur, GA 30035
Local realty services provided by:Better Homes and Gardens Real Estate Metro Brokers
2873 Snapfinger Manor,Decatur, GA 30035
$209,000
- 3 Beds
- 3 Baths
- 1,632 sq. ft.
- Townhouse
- Active
Listed by: jason hatcher404-550-3090
Office: atlanta fine homes sotheby's international
MLS#:7598652
Source:FIRSTMLS
Price summary
- Price:$209,000
- Price per sq. ft.:$128.06
- Monthly HOA dues:$240
About this home
Blending sophisticated living with an approachable price point, Snapfinger Manor is a gated community with mature landscaping, friendly neighbors and easy access to Midtown & Buckhead, all while tucked away in a peaceful & serene environment. Boasting 3 bedrooms and 2.5 bathrooms spread out over 1,632+/- sq ft, this is the largest home currently for sale in the neighborhood as well as it has its own PRIVATE driveway and GARAGE, unlike other homes in the community. The HVAC & Water Heater are in fantastic shape, giving peace of mind for years to come. The Granite countertops and stainless-steel kitchen sink give the at-home chef the canvas they need to cook that perfect meal. 2 walk-in closets in the Owner's Suite give an abundance of room for the client with the ultimate wardrobe. The Owner's bathroom provides tranquility with a soaking tub AND separate shower. Window Blinds, freshly cleaned carpets and much more round out the inside of the home! Newer LVP floors downstairs provide the updated look while giving peace of mind for years to come. Parking for 3 vehicles plus plenty of guest parking throughout the community. 20 minutes from MIDTOWN, 25 minutes from BUCKHEAD, 25 minutes from PERIMETER MALL! BUY DOWN THE RATE with our preferred lender, inquire for further details! Come experience luxury and convenience for under $250k!
Contact an agent
Home facts
- Year built:2004
- Listing ID #:7598652
- Updated:November 19, 2025 at 02:34 PM
Rooms and interior
- Bedrooms:3
- Total bathrooms:3
- Full bathrooms:2
- Half bathrooms:1
- Living area:1,632 sq. ft.
Heating and cooling
- Cooling:Central Air
- Heating:Central
Structure and exterior
- Roof:Shingle
- Year built:2004
- Building area:1,632 sq. ft.
- Lot area:0.02 Acres
Schools
- High school:Miller Grove
- Middle school:Miller Grove
- Elementary school:Fairington
Utilities
- Water:Public, Water Available
- Sewer:Public Sewer, Sewer Available
Finances and disclosures
- Price:$209,000
- Price per sq. ft.:$128.06
- Tax amount:$4,353 (2024)
New listings near 2873 Snapfinger Manor
- New
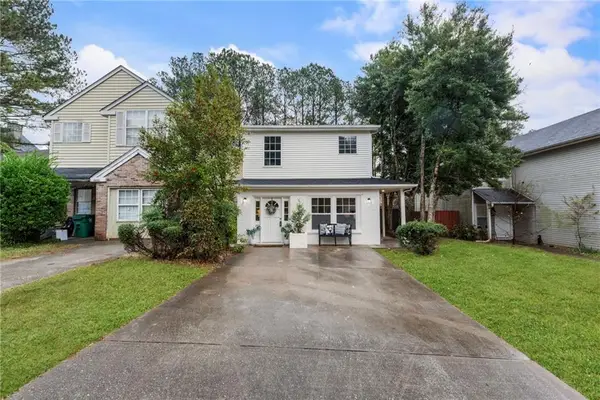 $275,000Active3 beds 3 baths1,911 sq. ft.
$275,000Active3 beds 3 baths1,911 sq. ft.3652 Platina Park Court, Decatur, GA 30034
MLS# 7686255Listed by: EXP REALTY, LLC. - New
 $185,000Active3 beds 2 baths2,008 sq. ft.
$185,000Active3 beds 2 baths2,008 sq. ft.1905 Janet Lane, Decatur, GA 30035
MLS# 7686249Listed by: KELLER WILLIAMS REALTY WEST ATLANTA - New
 $215,000Active1 beds 1 baths872 sq. ft.
$215,000Active1 beds 1 baths872 sq. ft.1800 Clairmont Lake #711, Decatur, GA 30033
MLS# 7686212Listed by: LOKATION REAL ESTATE, LLC - New
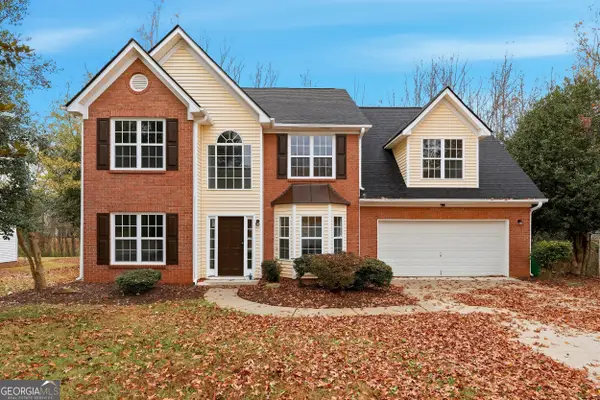 $344,900Active4 beds 3 baths2,307 sq. ft.
$344,900Active4 beds 3 baths2,307 sq. ft.3731 Rainover Drive, Decatur, GA 30034
MLS# 10649898Listed by: National Property Institute - New
 $275,000Active2 beds 2 baths1,178 sq. ft.
$275,000Active2 beds 2 baths1,178 sq. ft.321 Tuxworth Circle, Decatur, GA 30033
MLS# 10649706Listed by: Commercial Realty of Georgia - New
 $585,000Active3 beds 3 baths1,900 sq. ft.
$585,000Active3 beds 3 baths1,900 sq. ft.517 Eastland Drive, Decatur, GA 30030
MLS# 7685923Listed by: CHAPMAN HALL PREMIER, REALTORS - New
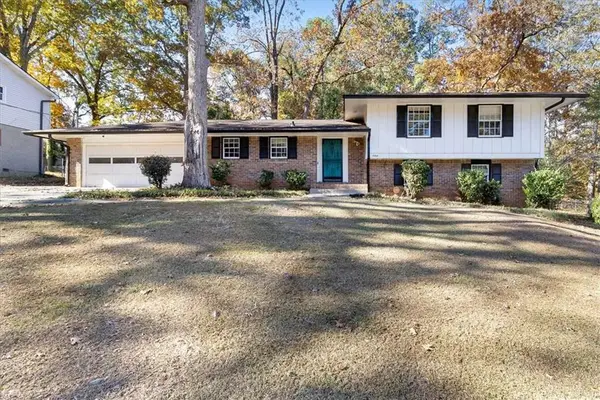 $220,000Active4 beds 3 baths
$220,000Active4 beds 3 baths1999 Lindsey Lane, Decatur, GA 30035
MLS# 7685902Listed by: SOLUTIONS FIRST REALTY, LLC. - Coming Soon
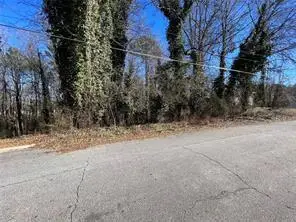 $59,000Coming Soon-- Acres
$59,000Coming Soon-- Acres4669 Huntsman Bend, Decatur, GA 30034
MLS# 7685574Listed by: ATLANTA COMMUNITIES - New
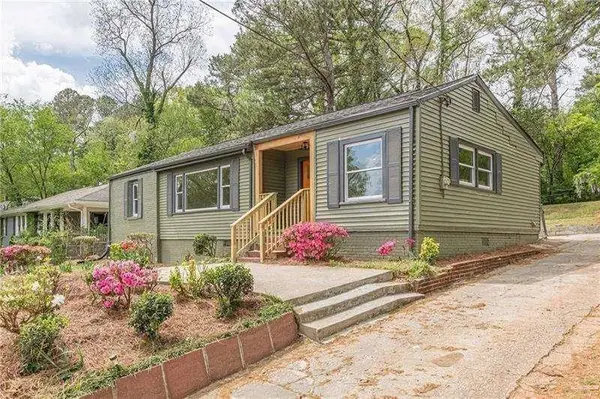 $444,000Active3 beds 3 baths1,720 sq. ft.
$444,000Active3 beds 3 baths1,720 sq. ft.525 Rosemont Drive, Decatur, GA 30032
MLS# 7685716Listed by: ATLANTA COMMUNITIES - New
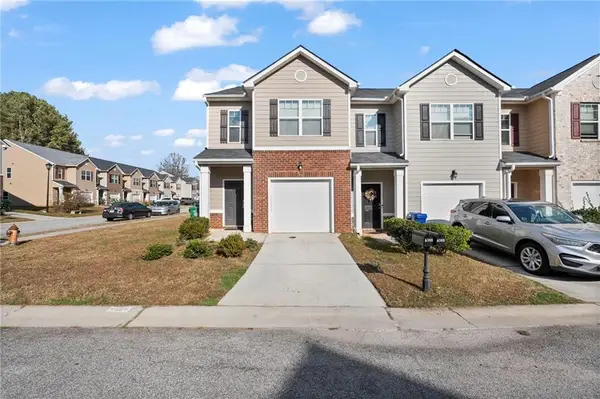 $239,900Active3 beds 3 baths1,501 sq. ft.
$239,900Active3 beds 3 baths1,501 sq. ft.4066 Sonoma Wood Trail, Decatur, GA 30034
MLS# 7685689Listed by: HOMESMART
