2935 Catalina Drive, Decatur, GA 30032
Local realty services provided by:Better Homes and Gardens Real Estate Metro Brokers
2935 Catalina Drive,Decatur, GA 30032
$274,900
- 3 Beds
- 2 Baths
- 1,274 sq. ft.
- Single family
- Active
Listed by:dustin cowart
Office:atlantic real estate brokers
MLS#:10603997
Source:METROMLS
Price summary
- Price:$274,900
- Price per sq. ft.:$215.78
About this home
Welcome to your beautifully updated dream home in the heart of Belvedere Park! This move-in ready gem blends modern design with timeless touches, offering the perfect balance of comfort and style. Step inside to an open-concept floor plan featuring exposed wood beams, a bright and airy living space, and wide-plank luxury vinyl flooring that adds warmth and sophistication. The chef-inspired kitchen is the heart of the home, boasting sleek stone countertops, premium stainless steel appliances, and a spacious island perfect for entertaining. Whether you're hosting holiday dinners or casual gatherings, this kitchen was made for making memories. Retreat to your newly redesigned primary suite, complete with a private, spa-like bathroom-a true sanctuary tucked away from the main living areas. Two additional bedrooms and a full bathroom offer flexible space for a home office, guest room, or growing household. Located just minutes from Decatur, Avondale Estates, and top dining and shopping options, this home puts you close to everything while offering a peaceful neighborhood feel. Don't miss your chance to own this stylish, fully updated home in one of the area's most desirable communities. Schedule your showing today!
Contact an agent
Home facts
- Year built:1955
- Listing ID #:10603997
- Updated:September 24, 2025 at 07:12 PM
Rooms and interior
- Bedrooms:3
- Total bathrooms:2
- Full bathrooms:2
- Living area:1,274 sq. ft.
Heating and cooling
- Cooling:Ceiling Fan(s), Central Air
- Heating:Central, Electric
Structure and exterior
- Roof:Composition
- Year built:1955
- Building area:1,274 sq. ft.
- Lot area:0.43 Acres
Schools
- High school:Towers
- Middle school:Mary Mcleod Bethune
- Elementary school:Peachcrest
Utilities
- Water:Public
- Sewer:Public Sewer
Finances and disclosures
- Price:$274,900
- Price per sq. ft.:$215.78
- Tax amount:$832 (2024)
New listings near 2935 Catalina Drive
- New
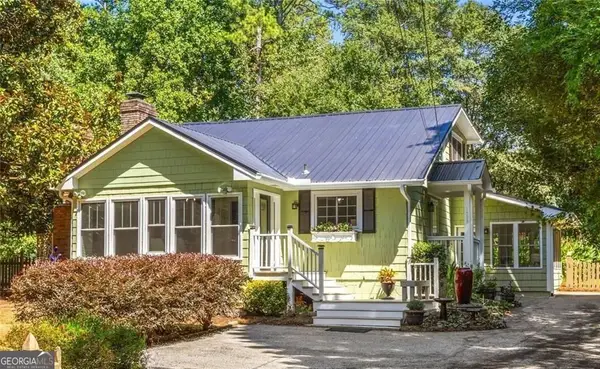 $550,000Active3 beds 2 baths1,543 sq. ft.
$550,000Active3 beds 2 baths1,543 sq. ft.1599 Frazier Road, Decatur, GA 30033
MLS# 10600295Listed by: Berkshire Hathaway HomeServices Georgia Properties - New
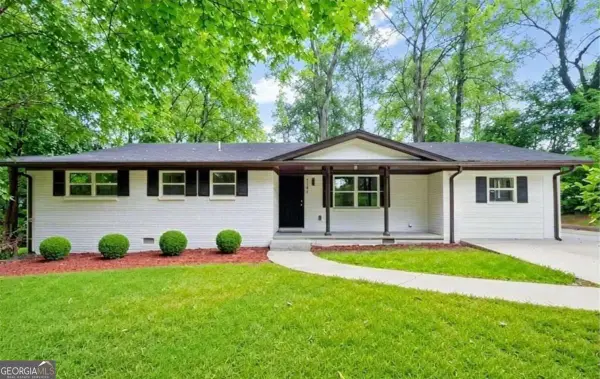 $285,000Active4 beds 2 baths1,936 sq. ft.
$285,000Active4 beds 2 baths1,936 sq. ft.3793 Rainbow Drive, Decatur, GA 30034
MLS# 10602527Listed by: Keller Williams Realty - New
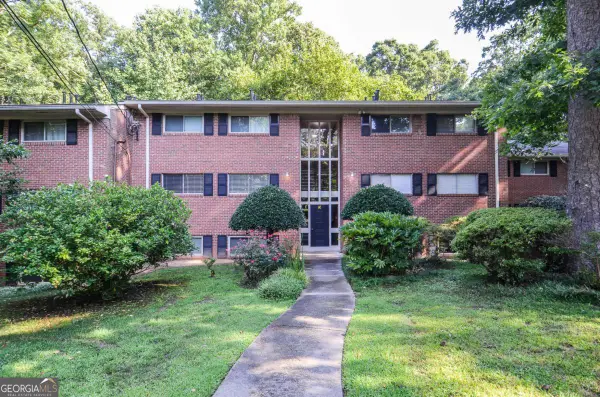 $259,000Active2 beds 1 baths989 sq. ft.
$259,000Active2 beds 1 baths989 sq. ft.1111 Clairemont Avenue #K2, Decatur, GA 30030
MLS# 10602921Listed by: Boulevard - New
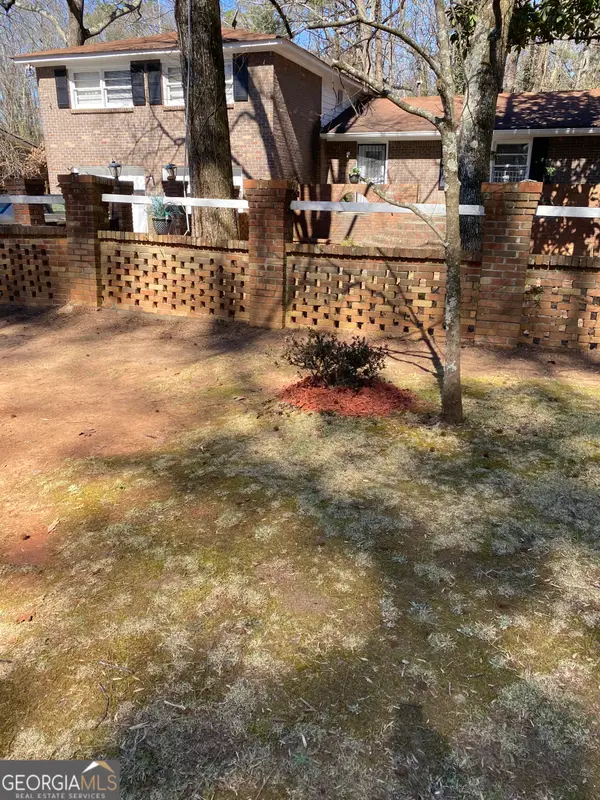 $250,000Active4 beds 3 baths2,075 sq. ft.
$250,000Active4 beds 3 baths2,075 sq. ft.2503 Whites Mill Road, Decatur, GA 30032
MLS# 10602957Listed by: eXp Realty - New
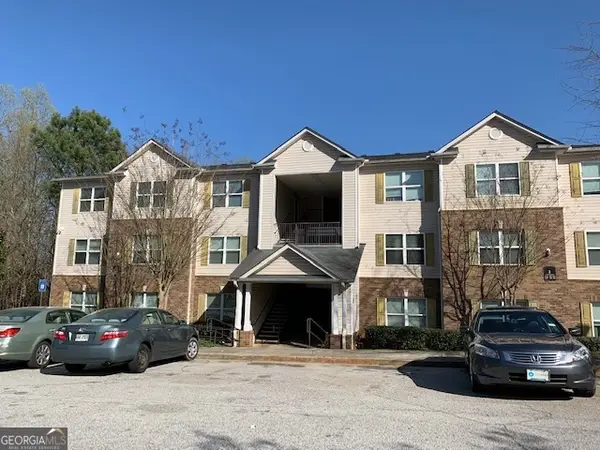 $100,000Active2 beds 2 baths1,292 sq. ft.
$100,000Active2 beds 2 baths1,292 sq. ft.2301 Waldrop Place, Decatur, GA 30034
MLS# 10603402Listed by: REAL ESTATE INVESTMENTS - New
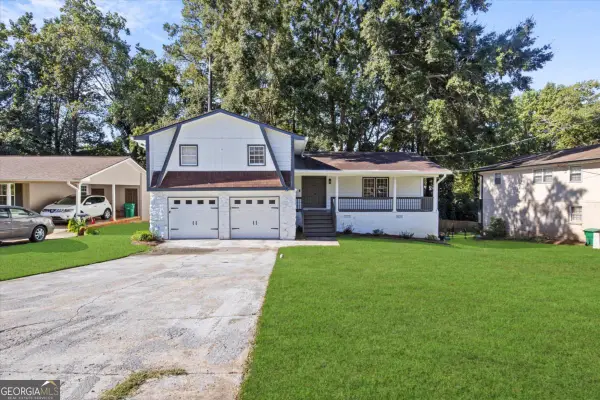 $325,000Active4 beds 3 baths2,916 sq. ft.
$325,000Active4 beds 3 baths2,916 sq. ft.4023 Snapfinger Way, Decatur, GA 30035
MLS# 10605379Listed by: Maximum One Realty Partners - New
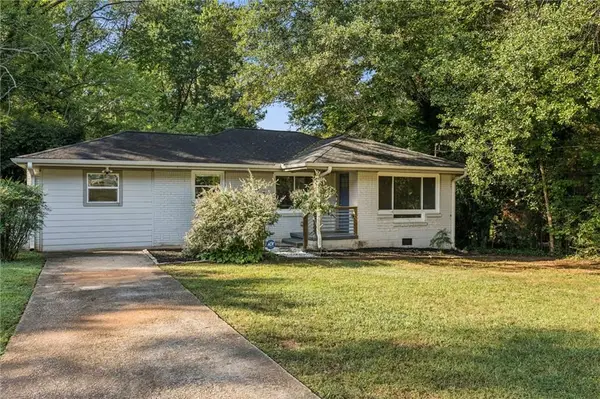 $314,900Active3 beds 2 baths1,135 sq. ft.
$314,900Active3 beds 2 baths1,135 sq. ft.3417 Lark Lane, Decatur, GA 30032
MLS# 7654746Listed by: RE/MAX METRO ATLANTA CITYSIDE - New
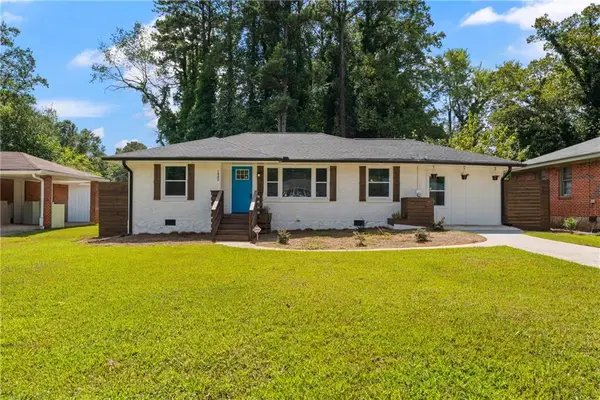 $369,000Active3 beds 2 baths1,174 sq. ft.
$369,000Active3 beds 2 baths1,174 sq. ft.1882 Rosewood Road, Decatur, GA 30032
MLS# 7649342Listed by: REAL BROKER, LLC. - New
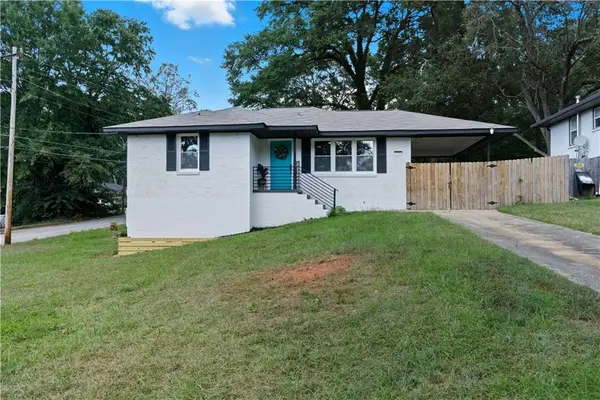 $314,900Active3 beds 2 baths1,104 sq. ft.
$314,900Active3 beds 2 baths1,104 sq. ft.3314 Glenco Drive, Decatur, GA 30032
MLS# 7651549Listed by: EXP REALTY, LLC.
